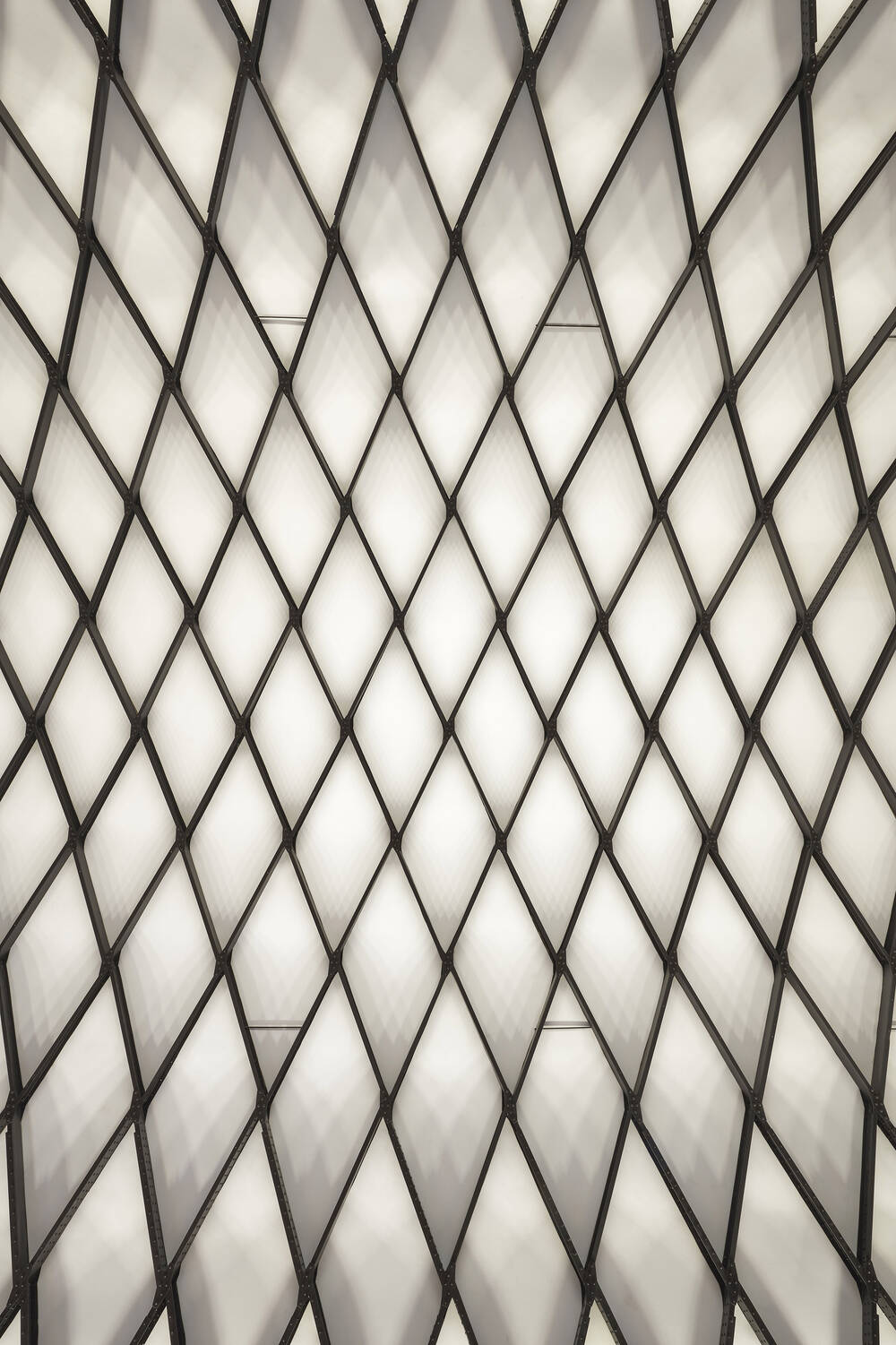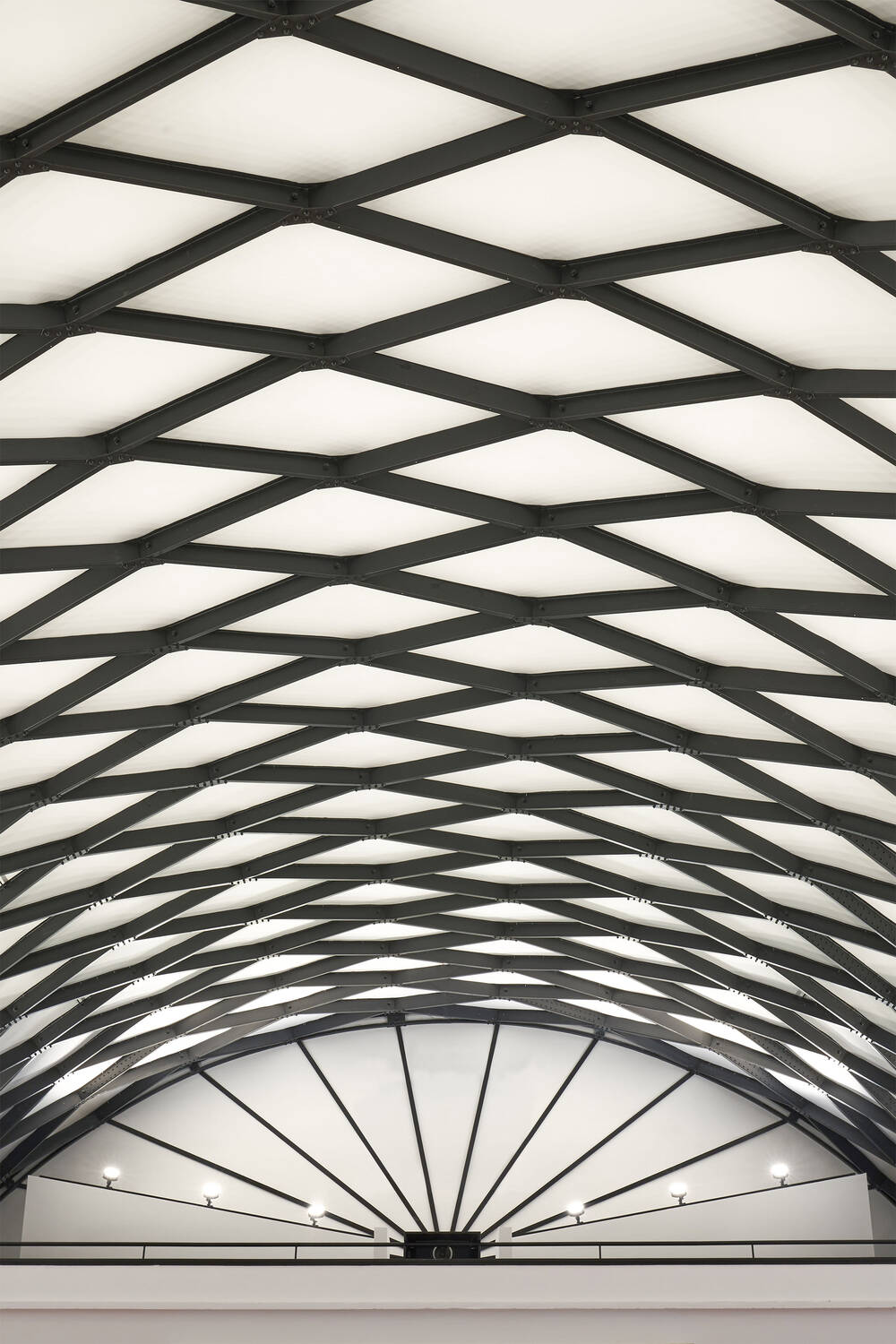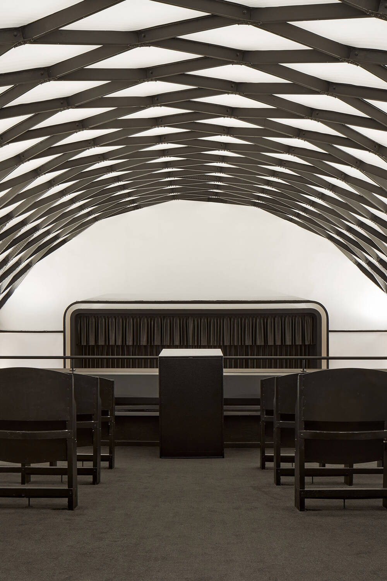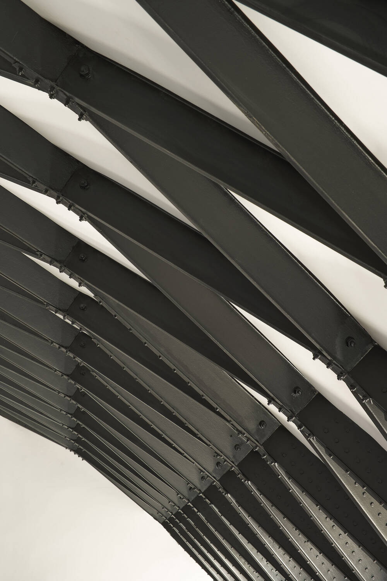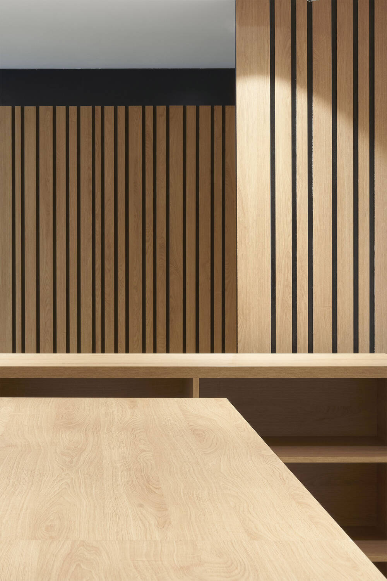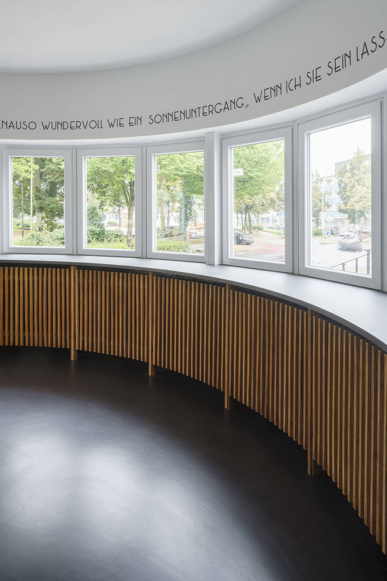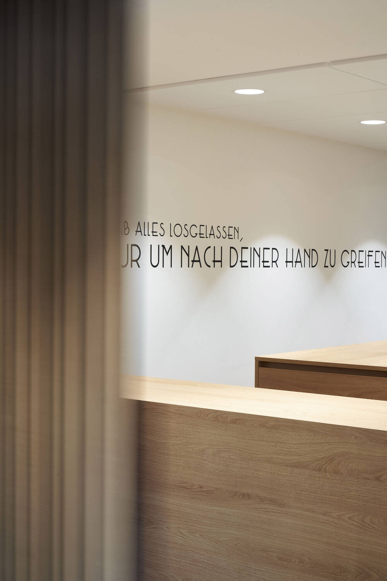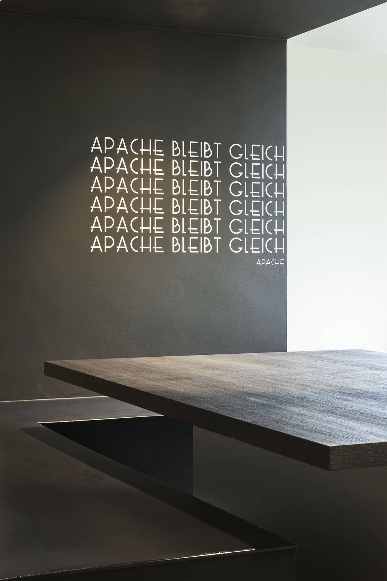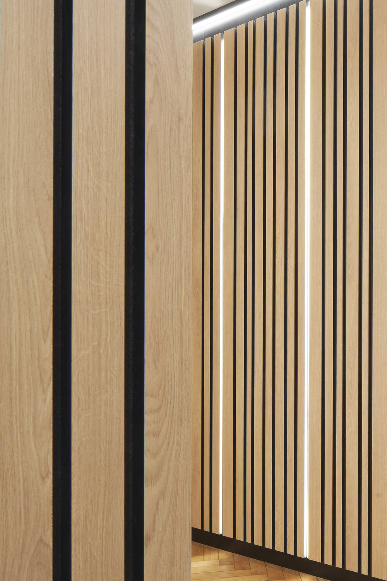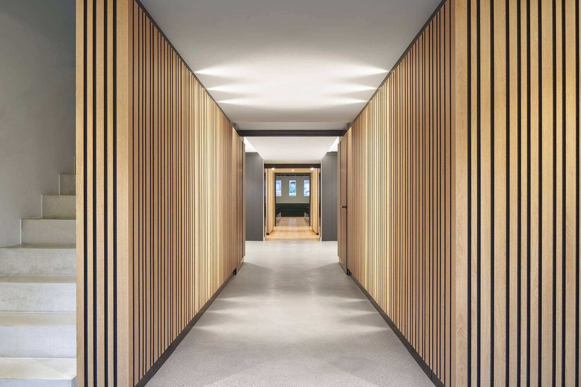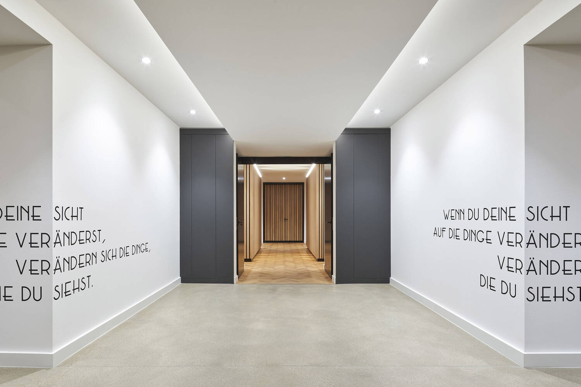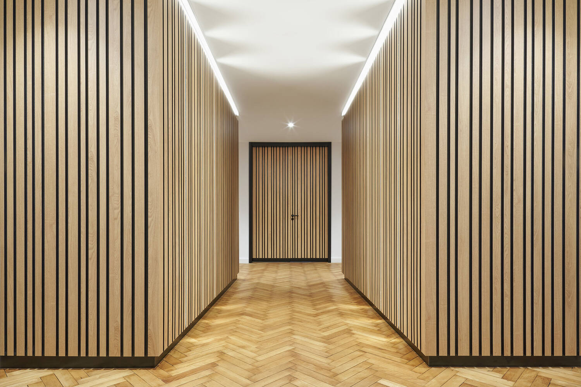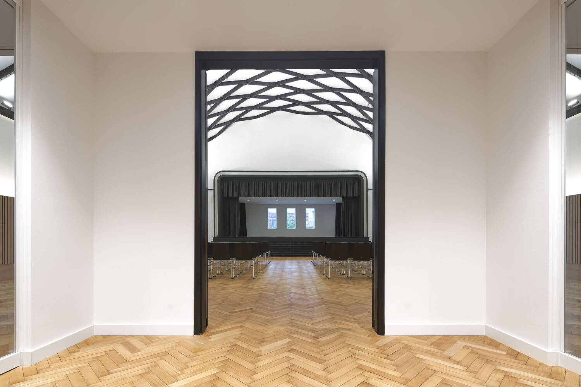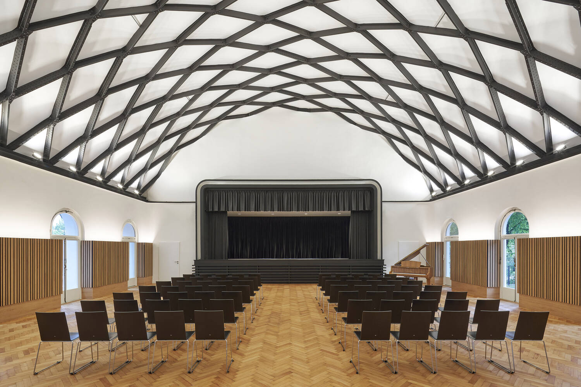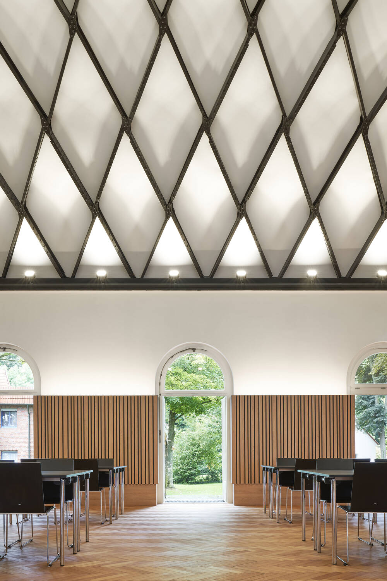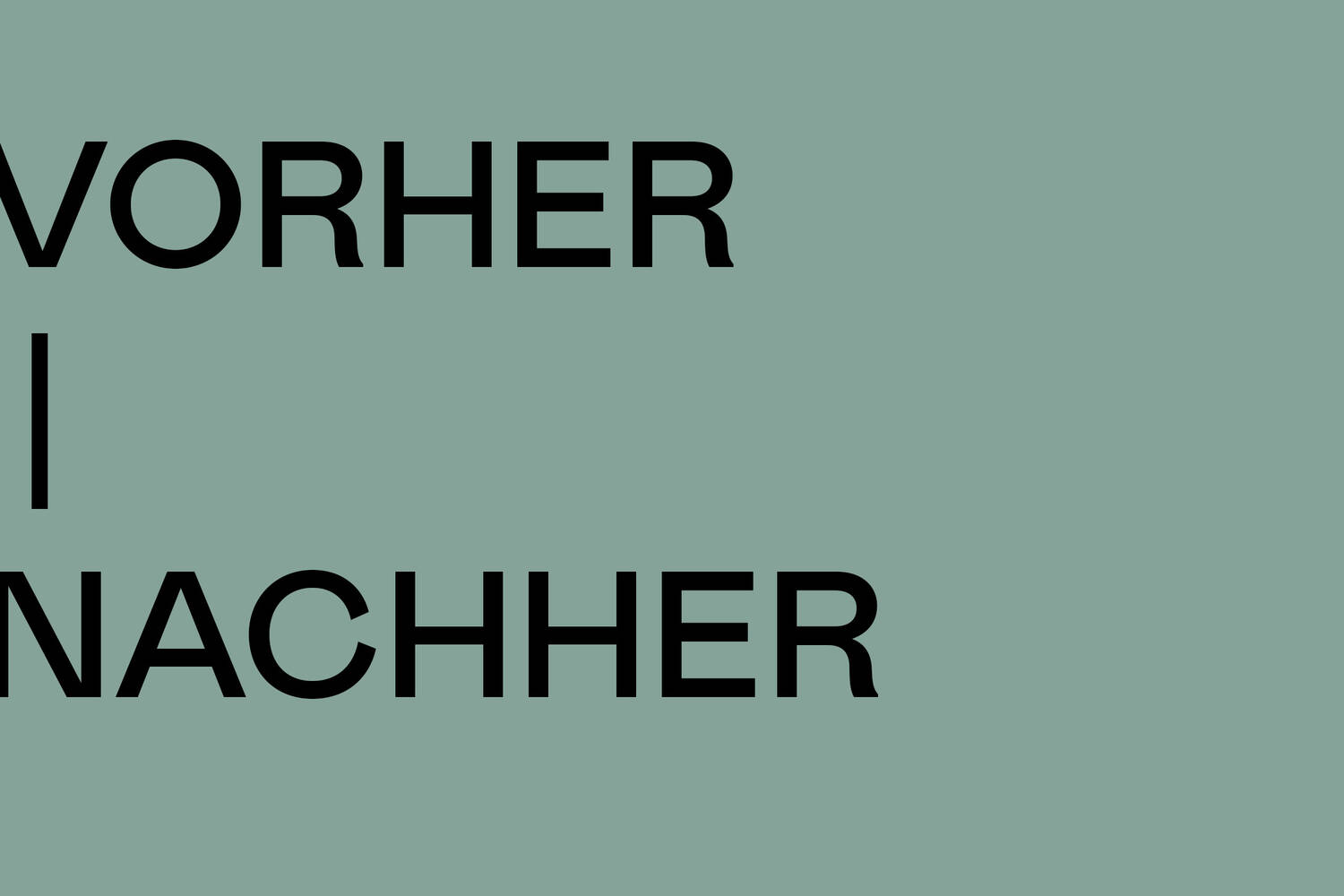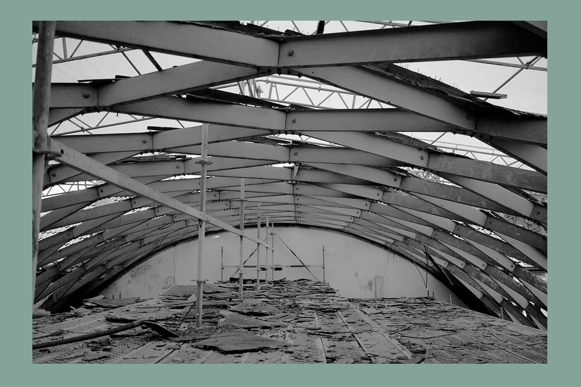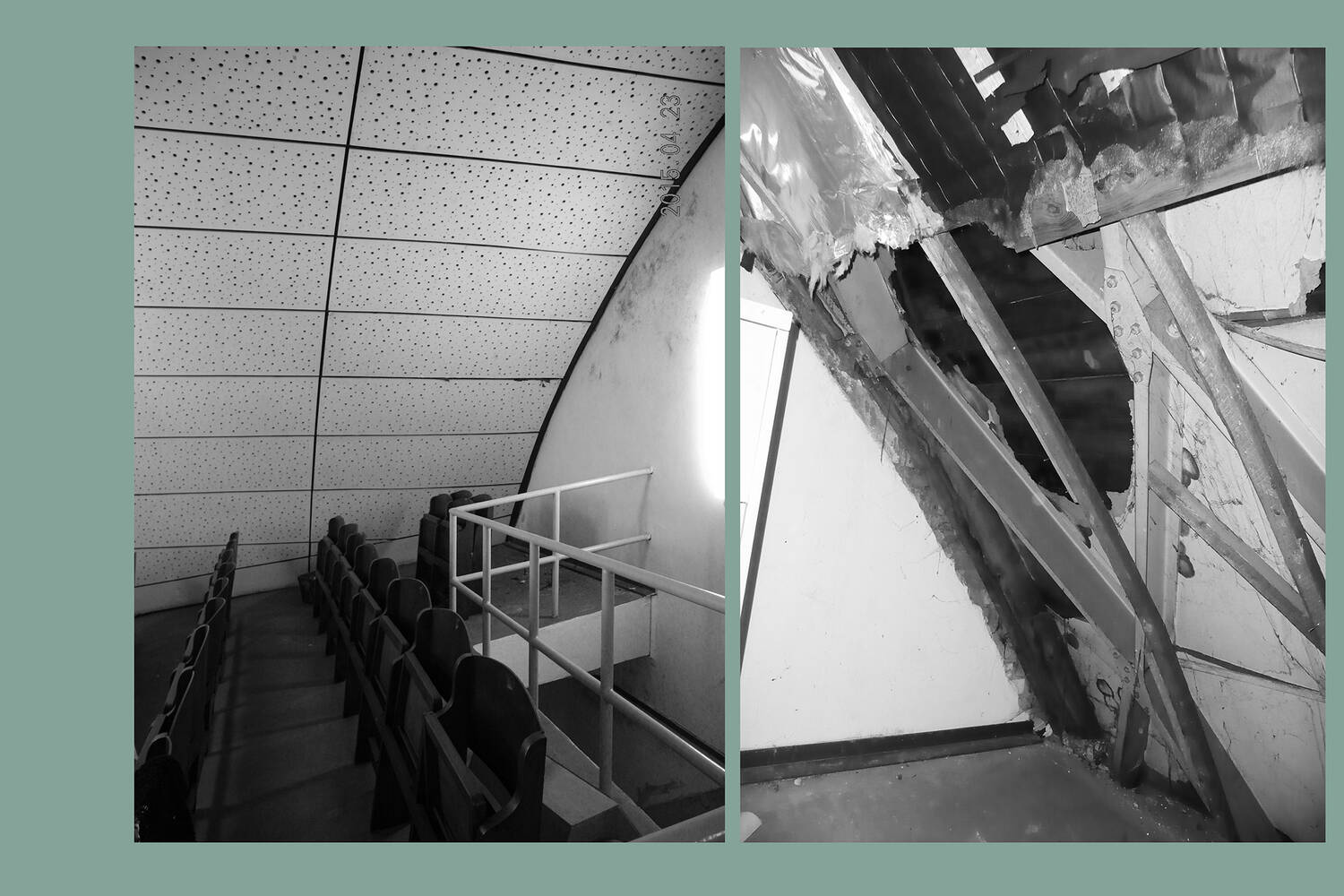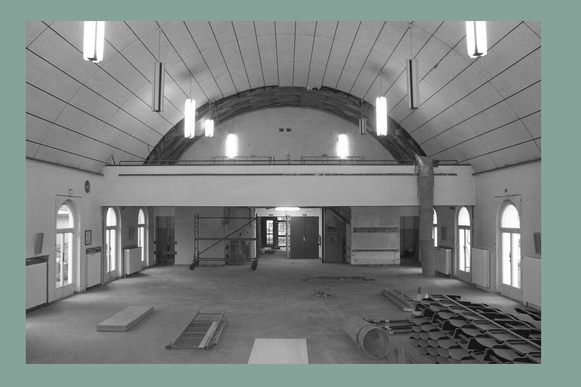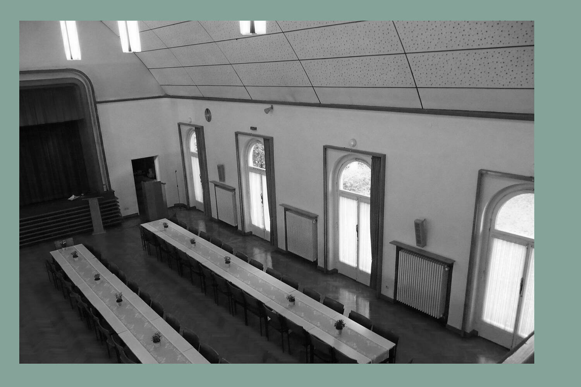Performance profile
Interior architecture
This website uses cookies.
OKInterior architecture
Building in existing buildings (listed buildings)
Cultural buildings (church rooms)
2,025 square meters
Realized
- Evangelical parish of St. Victor Herringen
- Evangelical Church of Westphalia
Constantin Meyer
1st prize
Non-open competition according to RPW 2013
Best Architects
- Best Architects 23
- Handbook of interior design
- AIT 07/08.2022
- Westfälischer Anzeiger
- Architecture by Emil Pohle (1931)
- Listed roof structure
- Open Monument Day
- Architecture Day (AKNW)
- Project funding from the German Foundation for Monuments
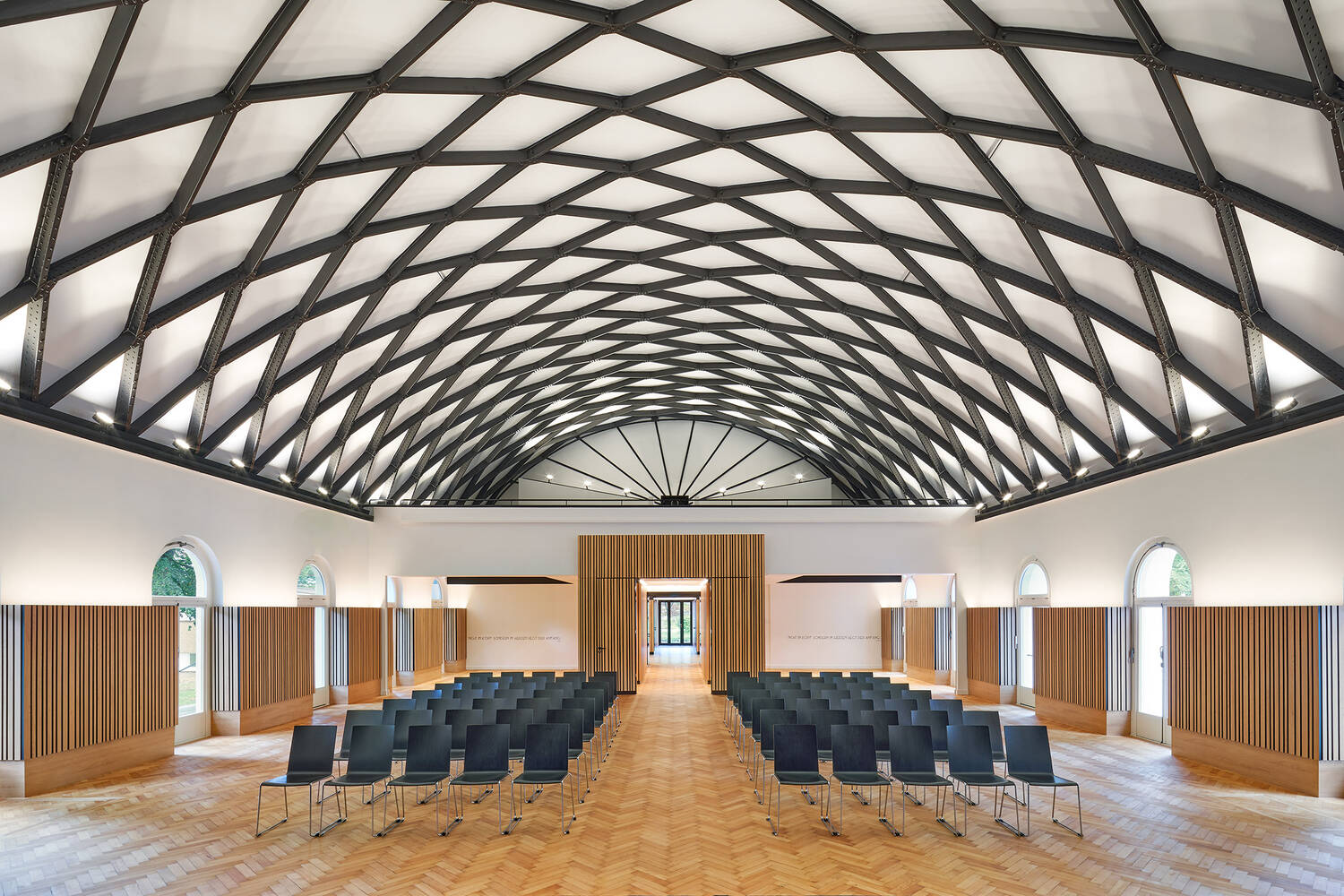
The project received the following awards:
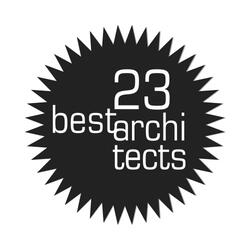

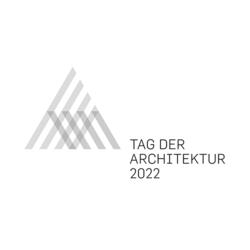
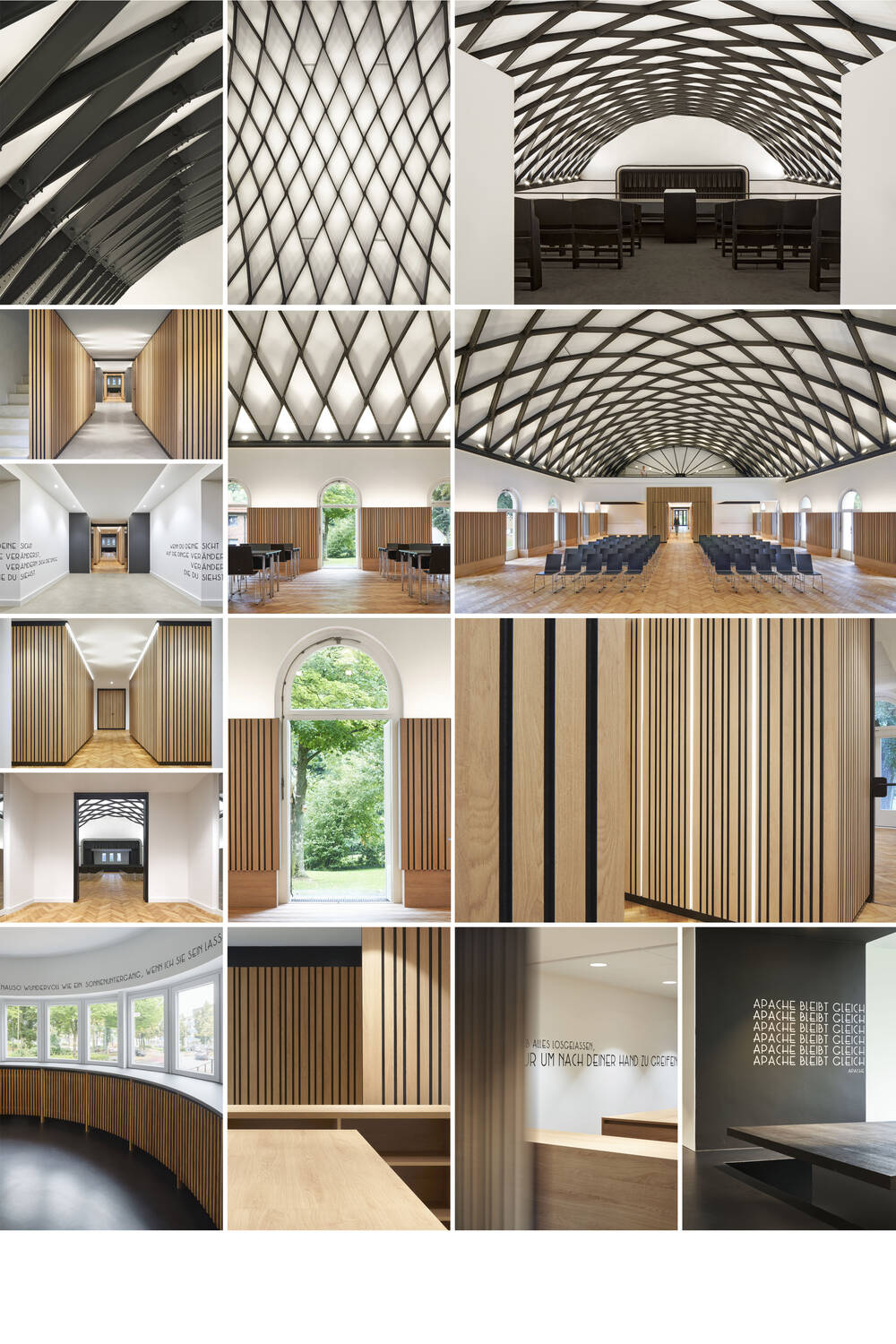
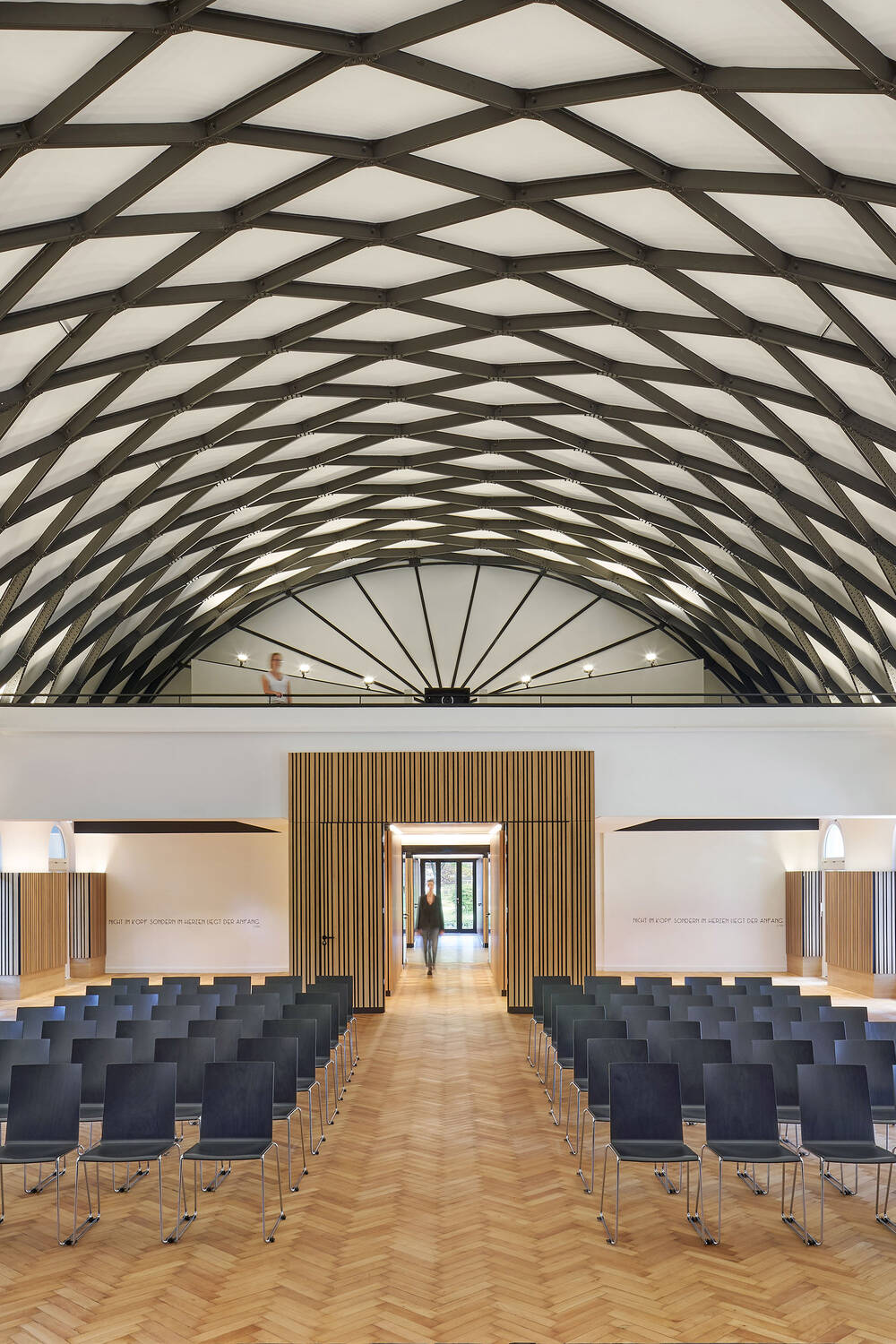
"Protestant, colorful, in the middle of the village": the mission statement of the open and committed parish of St. Victor. Bringing powerful, interconnected structures and relationships into the space in this sense defines the essence of the design intention. The new, carefully defined spatial sequences in the listed building are designed in such a way as to facilitate dynamic social work processes designed for encounters. A culture of openness and openness is created - both internally and externally.
The first floor of the community center is divided into two sections, which are accessed via a longitudinal main axis. The entrance, office space, contact and service area form a front ensemble that makes the community work centrally accessible. Attached here are group rooms and the community hall. As the main protagonist and heart of community life, it is dedicated entirely to the community. With its representative and inviting dimensions, the hall retains its potential for a variety of uses. As a complementary spatial dimension, the hall gallery on the upper floor is reactivated by the new concept and can be accessed independently.
As part of the extensive renovation of the listed parish hall, the forgotten roof structure, originally a visible diamond-shaped network of folded sheet steel, was discovered behind various multi-layered structures. It has been structurally upgraded and repaired and is now visible.
More about the interior architecture here.
