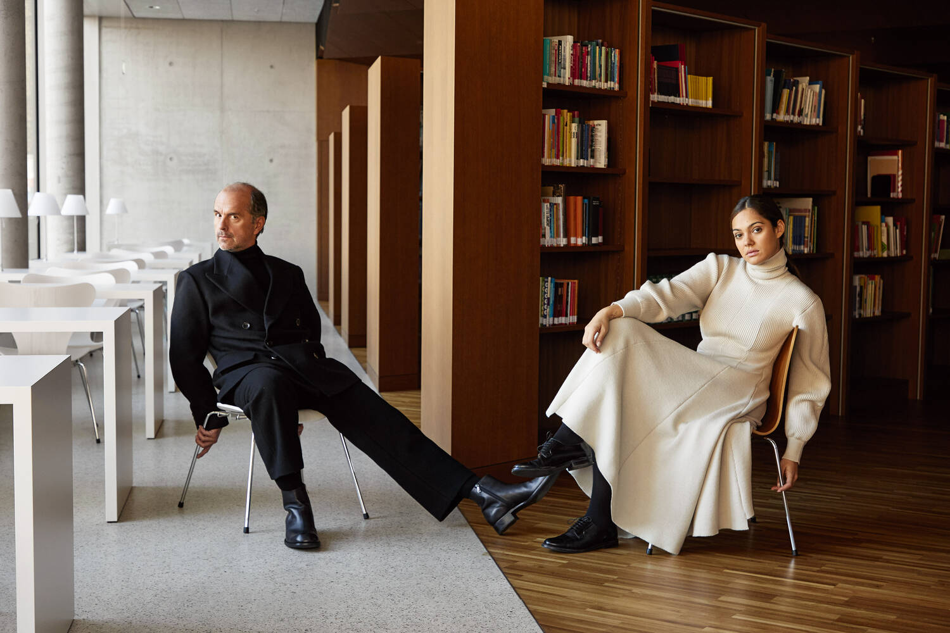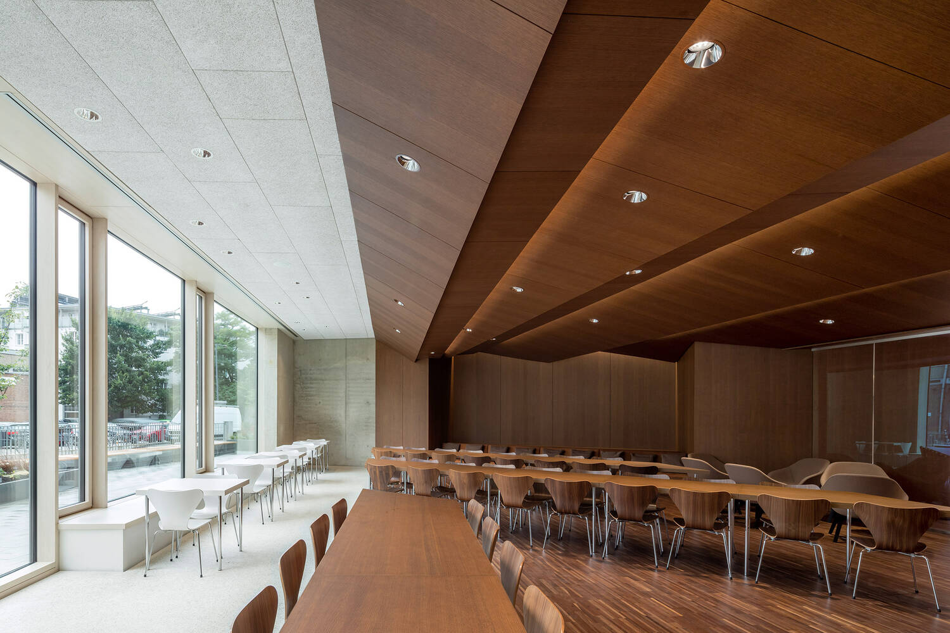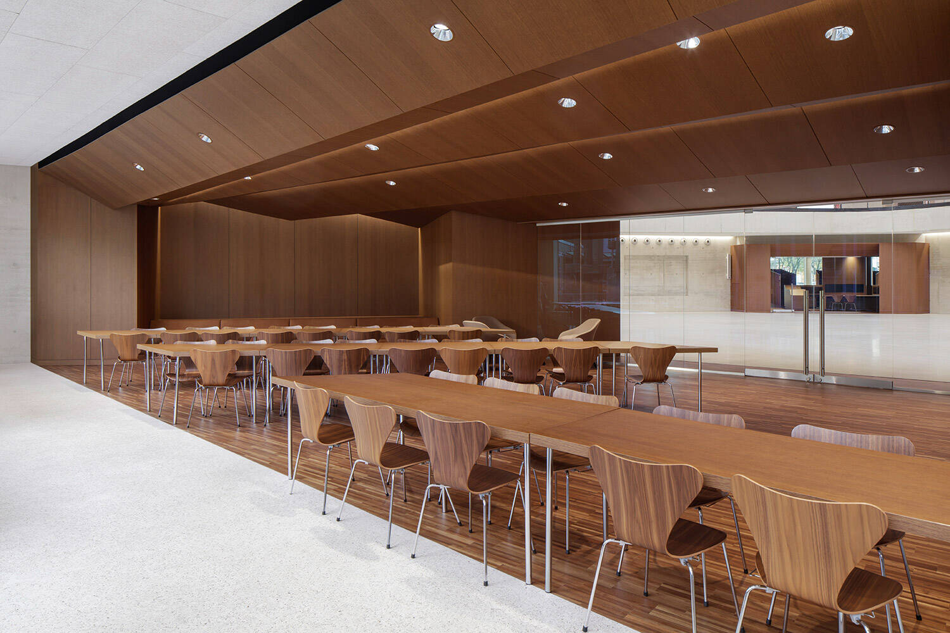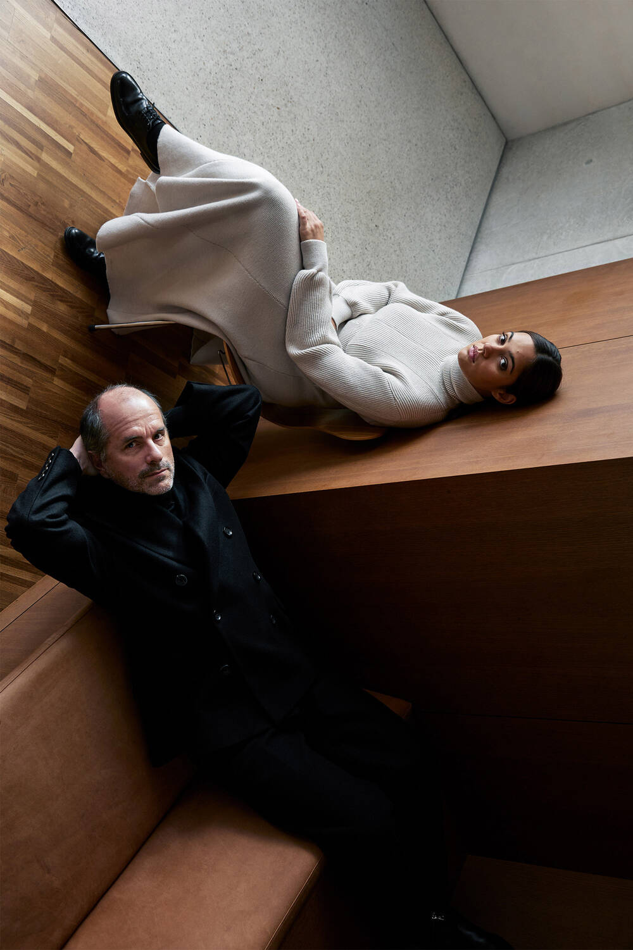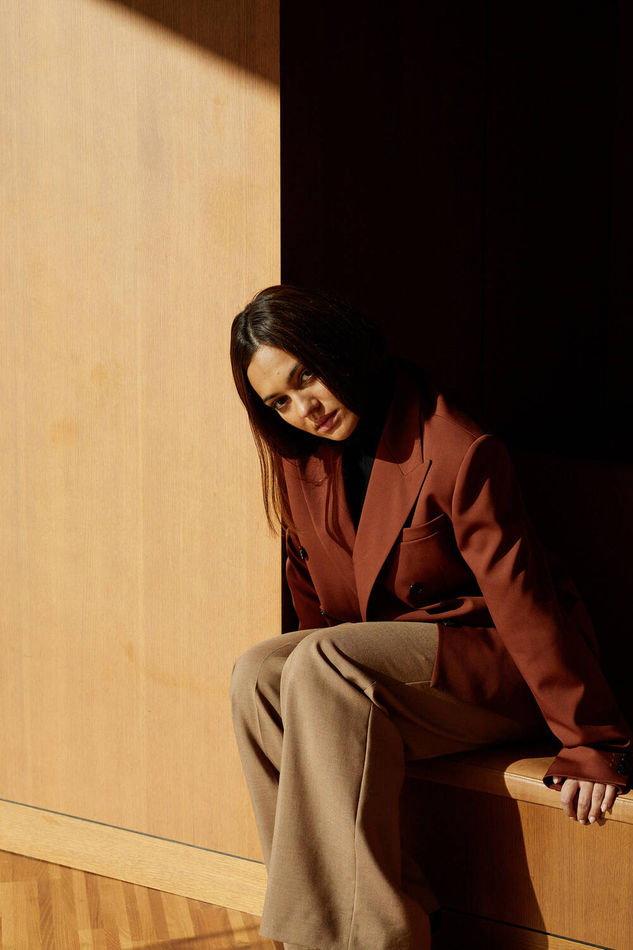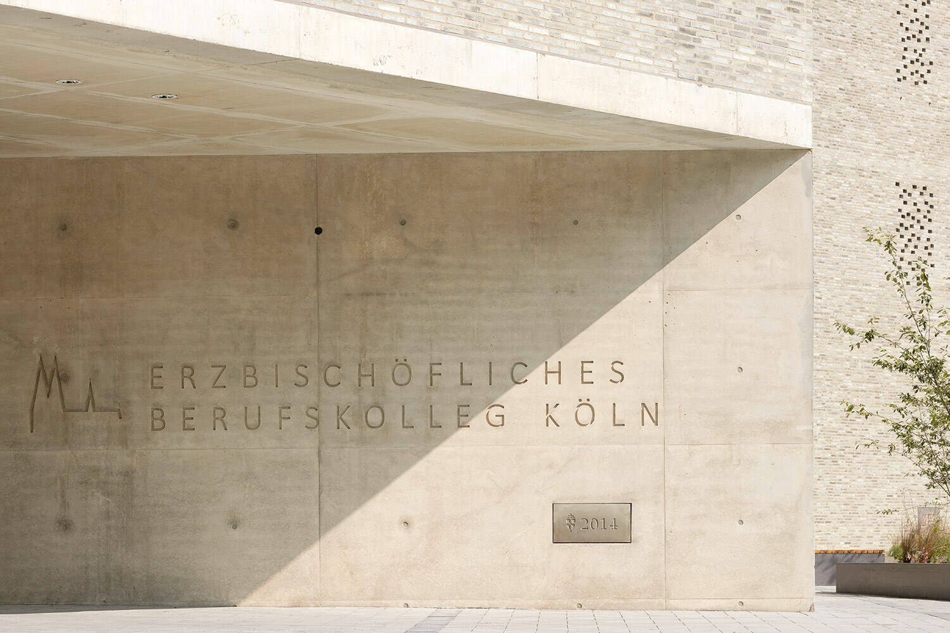Performance profile
Interior architecture
- Library
- Cafeteria
- Special areas
This website uses cookies.
OKInterior architecture
- Library
- Cafeteria
- Special areas
Building in existing buildings
Training and research buildings
7,000 sqm
Realized
Archdiocese of Cologne
1st prize
Non-open competition according to RPW 2013
- 3pass architects
Light art light
- Construction costs: approx. 25 million euros
- New building for approx. 1000 students
- Vorbildliche Bauten NRW
- Schulbaupreis NRW
- German Design Award
- Frame Awards
- Iconic Awards
- AKNW Festschrift 50 Jahre
- Handbook of interior design
- GQ
Constantin Meyer
Roderick Aichinger (GQ)
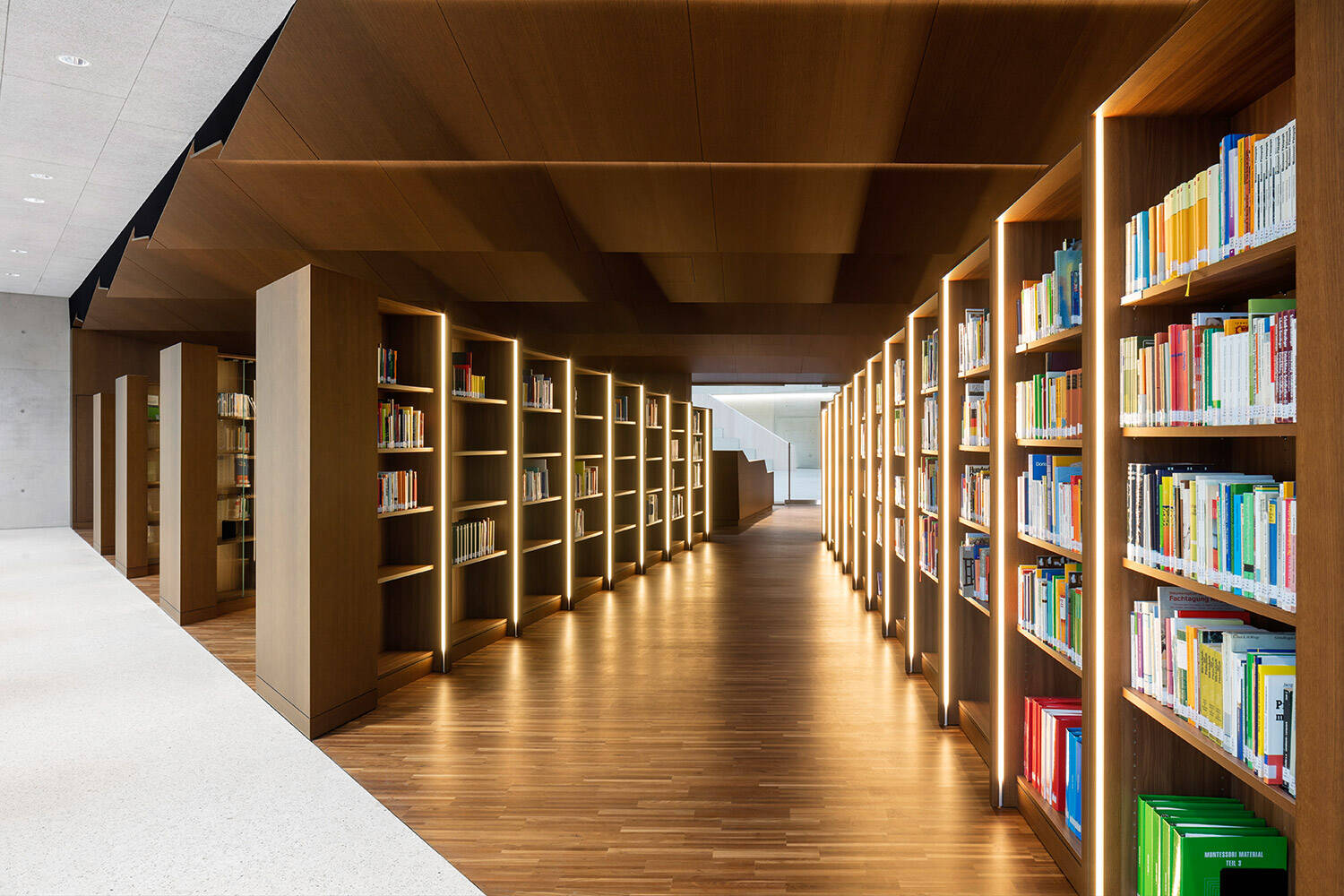
The project received the following awards:
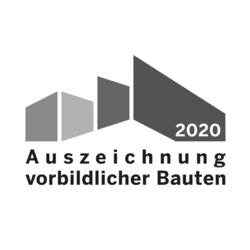
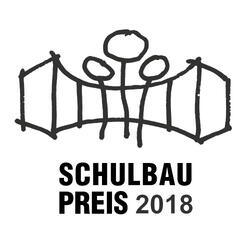
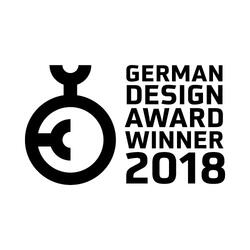

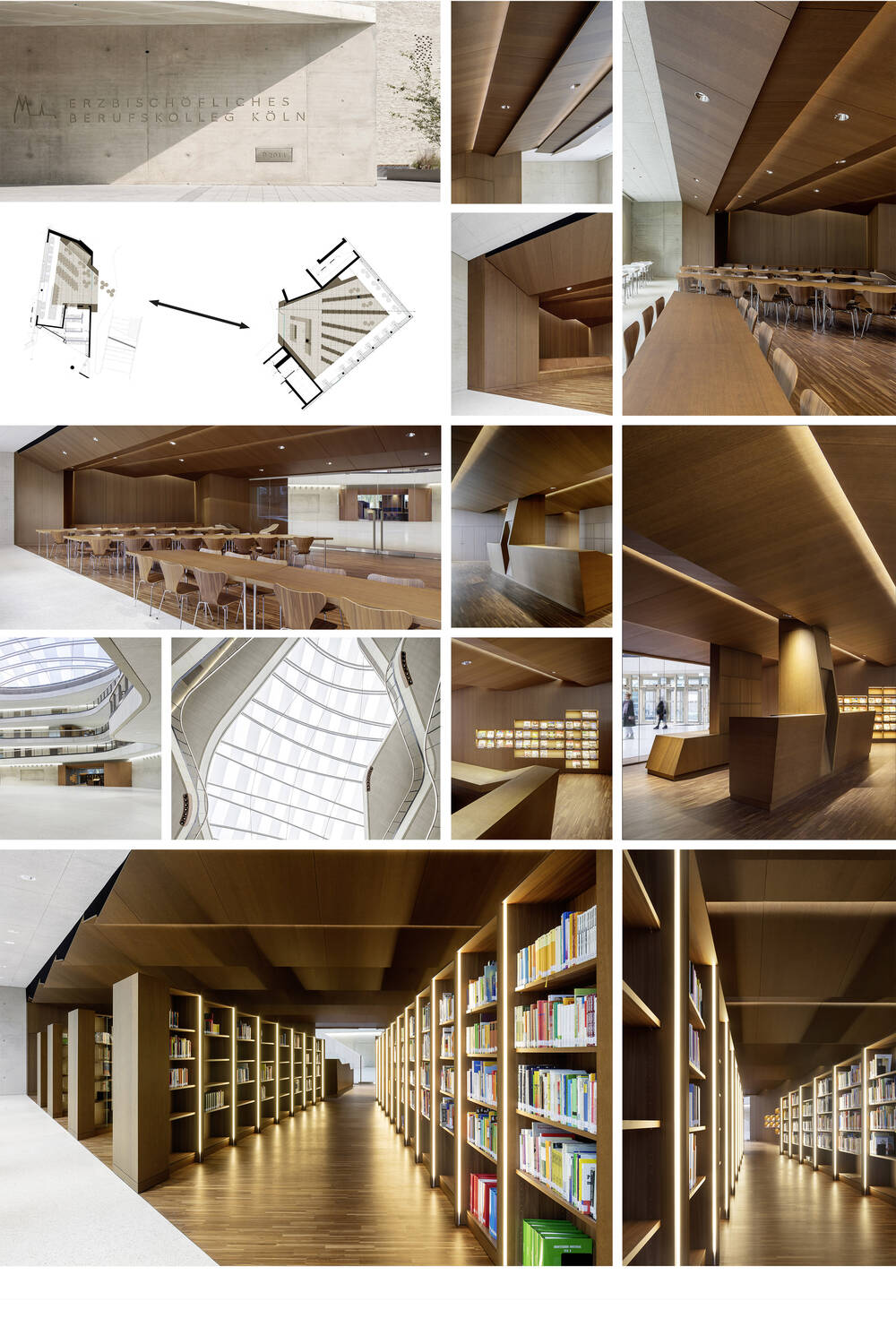
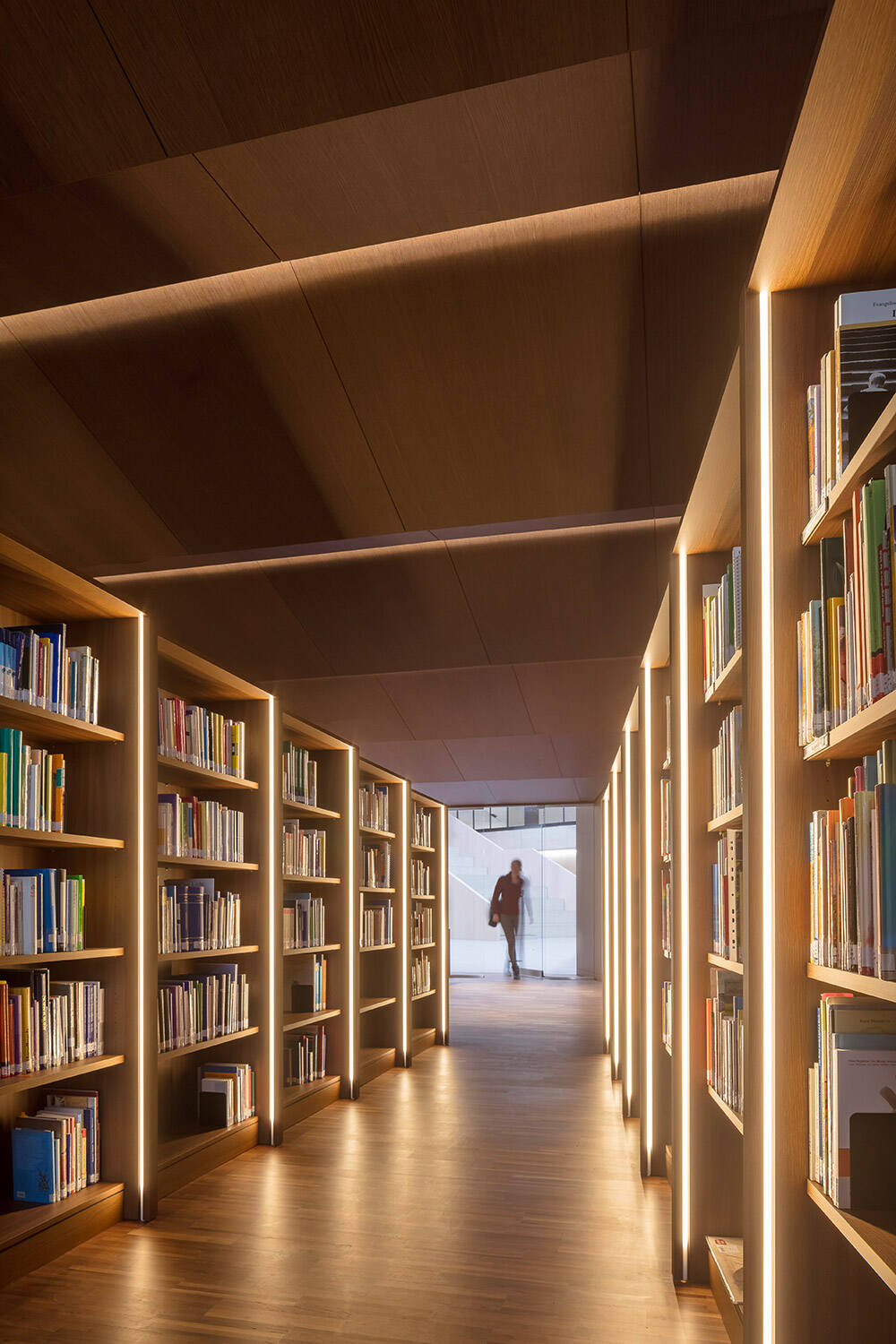
The contrasting, contextually shaped special areas of the library, open empty zones and cafeteria inside the building stand out in terms of their design language. This is based on the outer cubic volume of the building, whose form reflects the straightforwardness of the urban situation and only reveals its dynamism after entering.
Walnut is used throughout all the special areas, creating their connection and cohesion, zoning the space and providing orientation for its users. The material runs across the floor, walls and ceiling in a 'ribbon-like' pattern. The ceiling surfaces of the special areas are revealed in their construction, fan out and, although formally part of the band, suggest width and openness - in line with the architectural design that opens upwards.
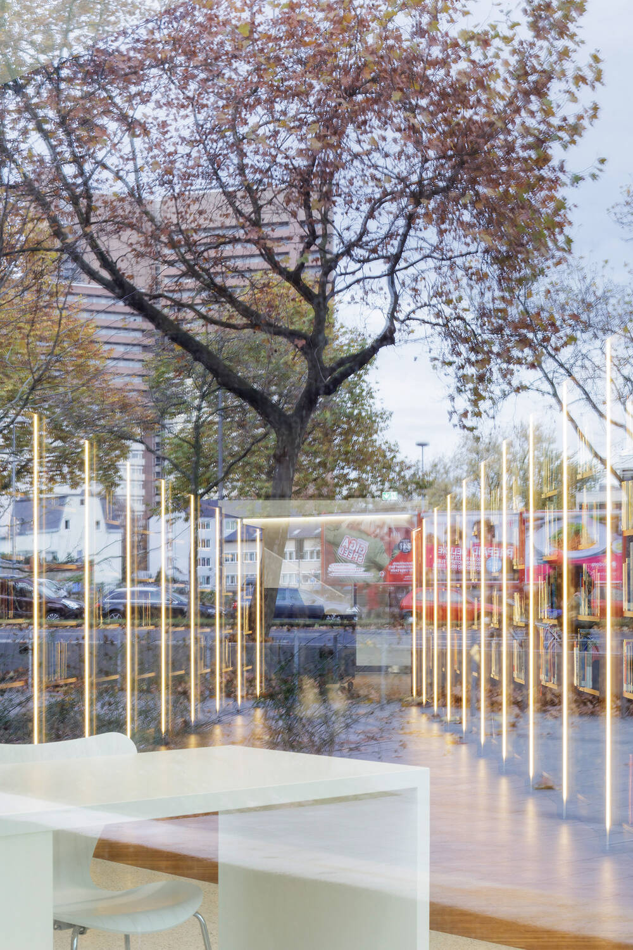
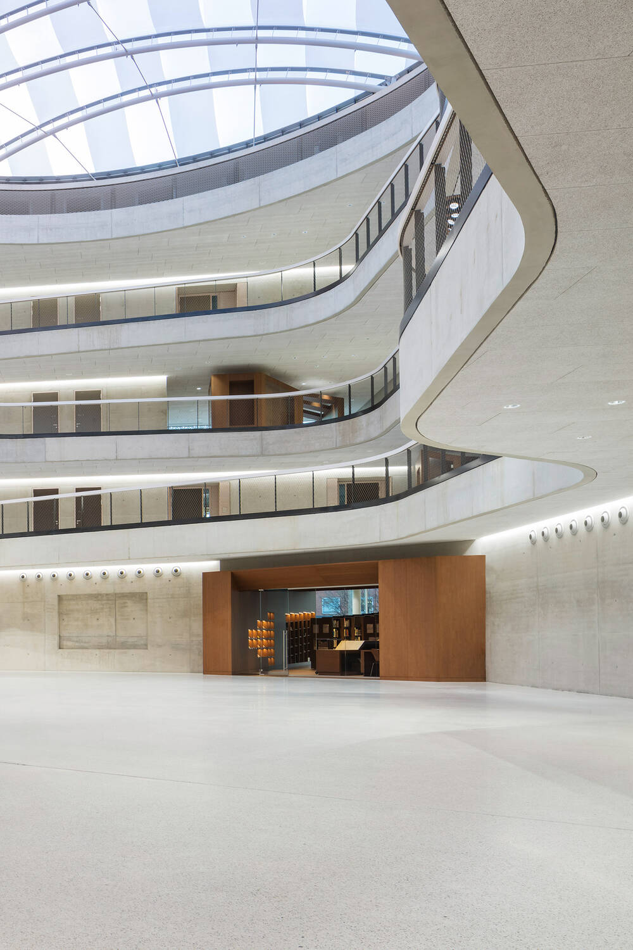
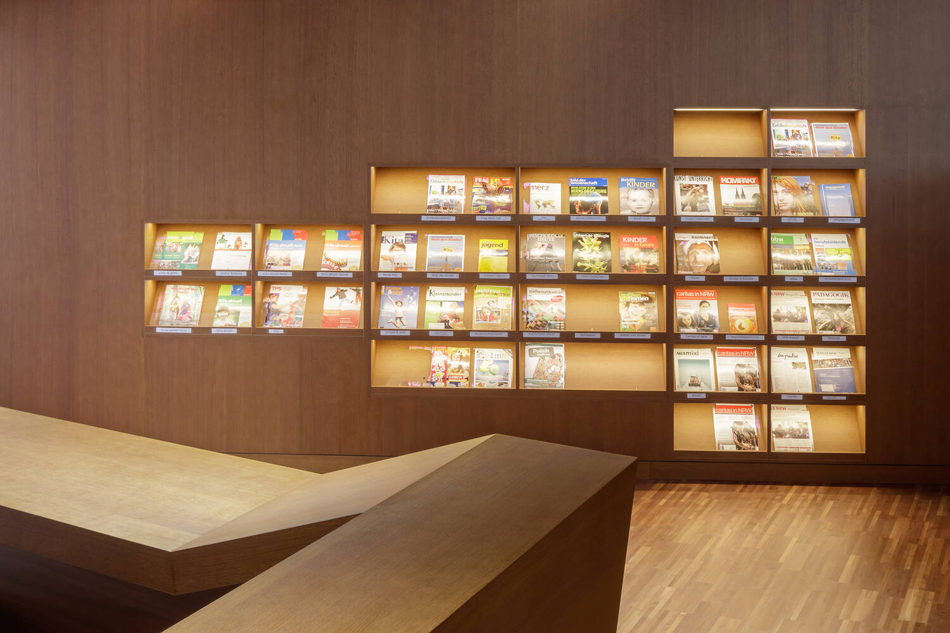
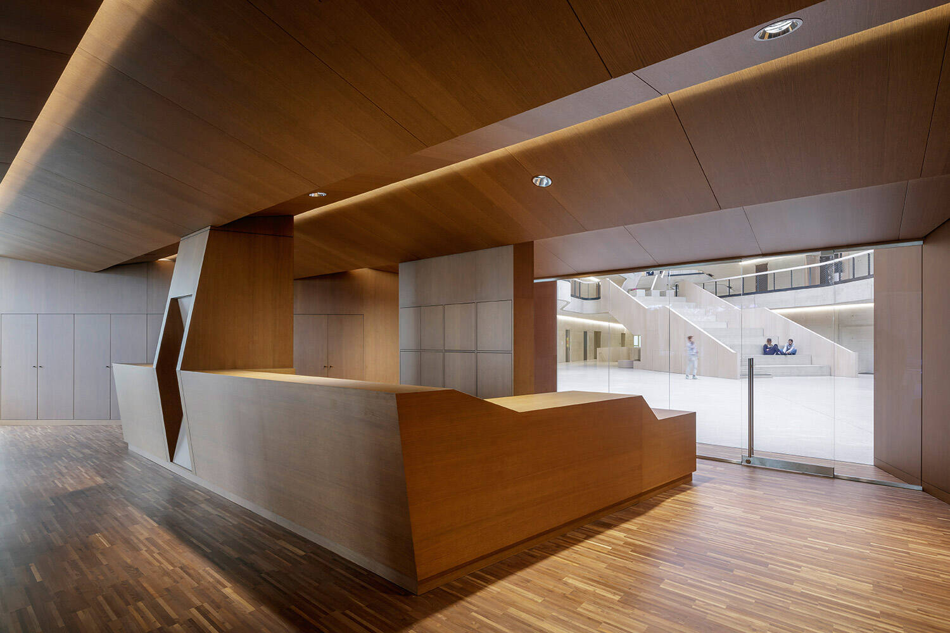
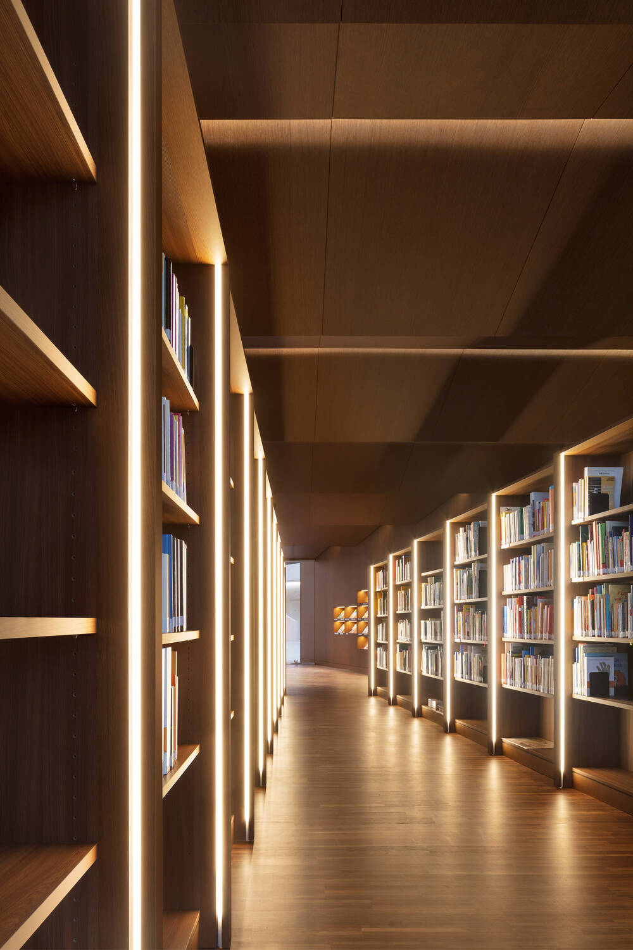
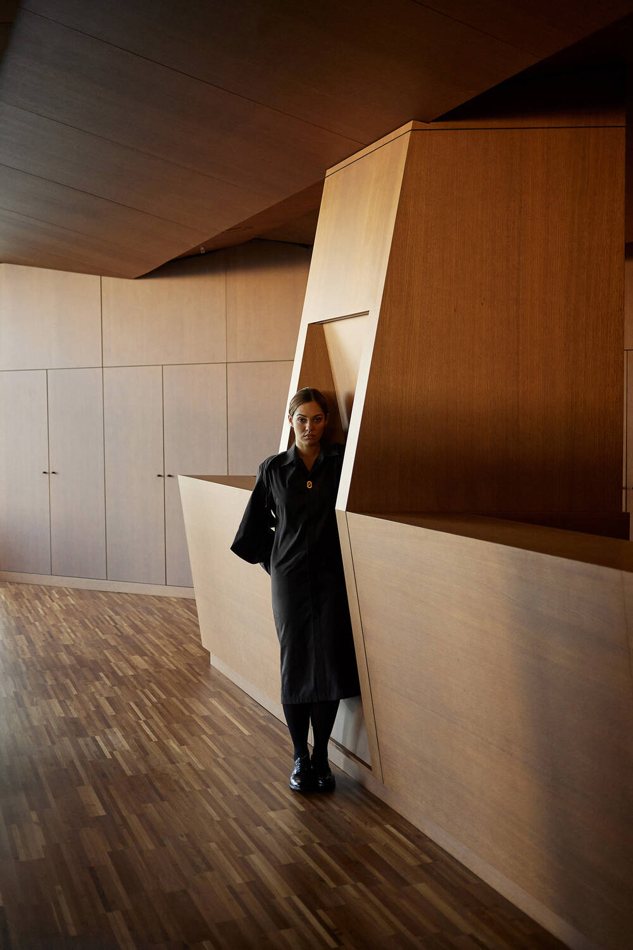
Photos for GQ with Nilam Farooq and Christoph Maria Herbst
Roderick Aichinger
