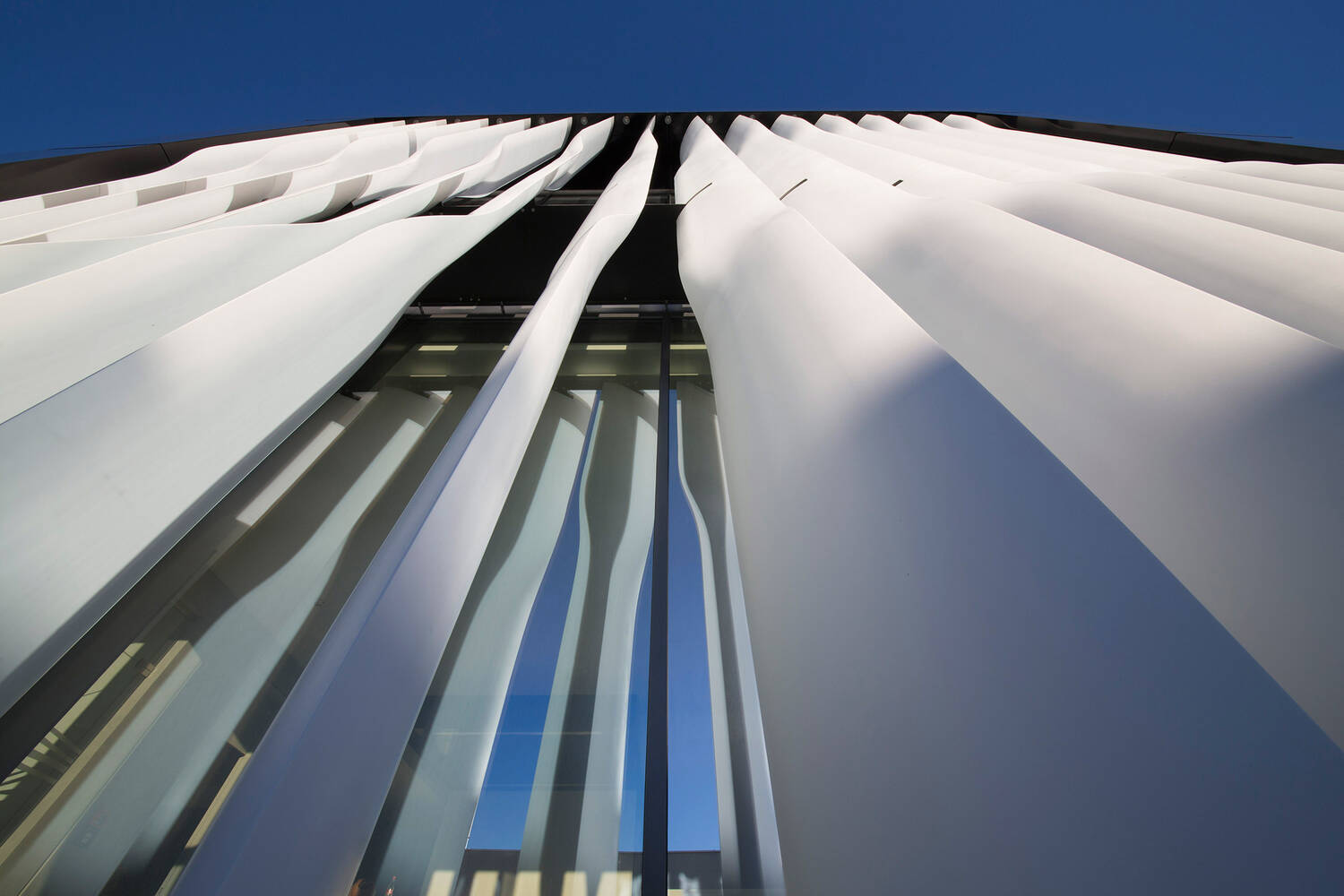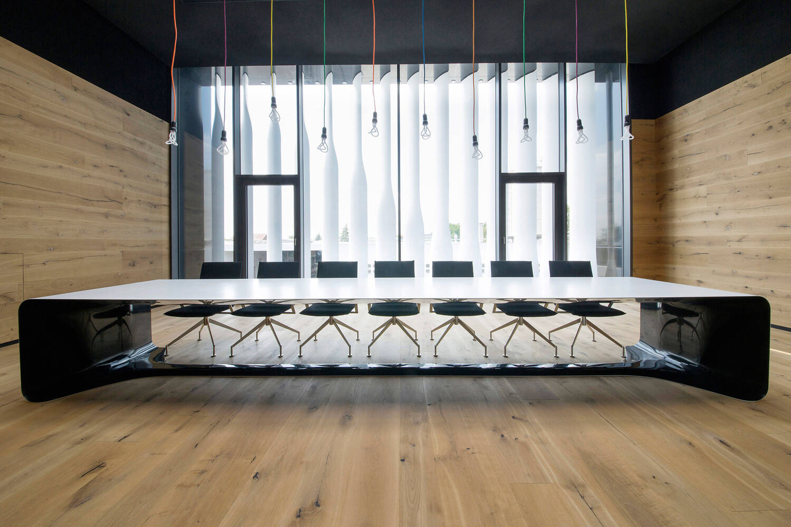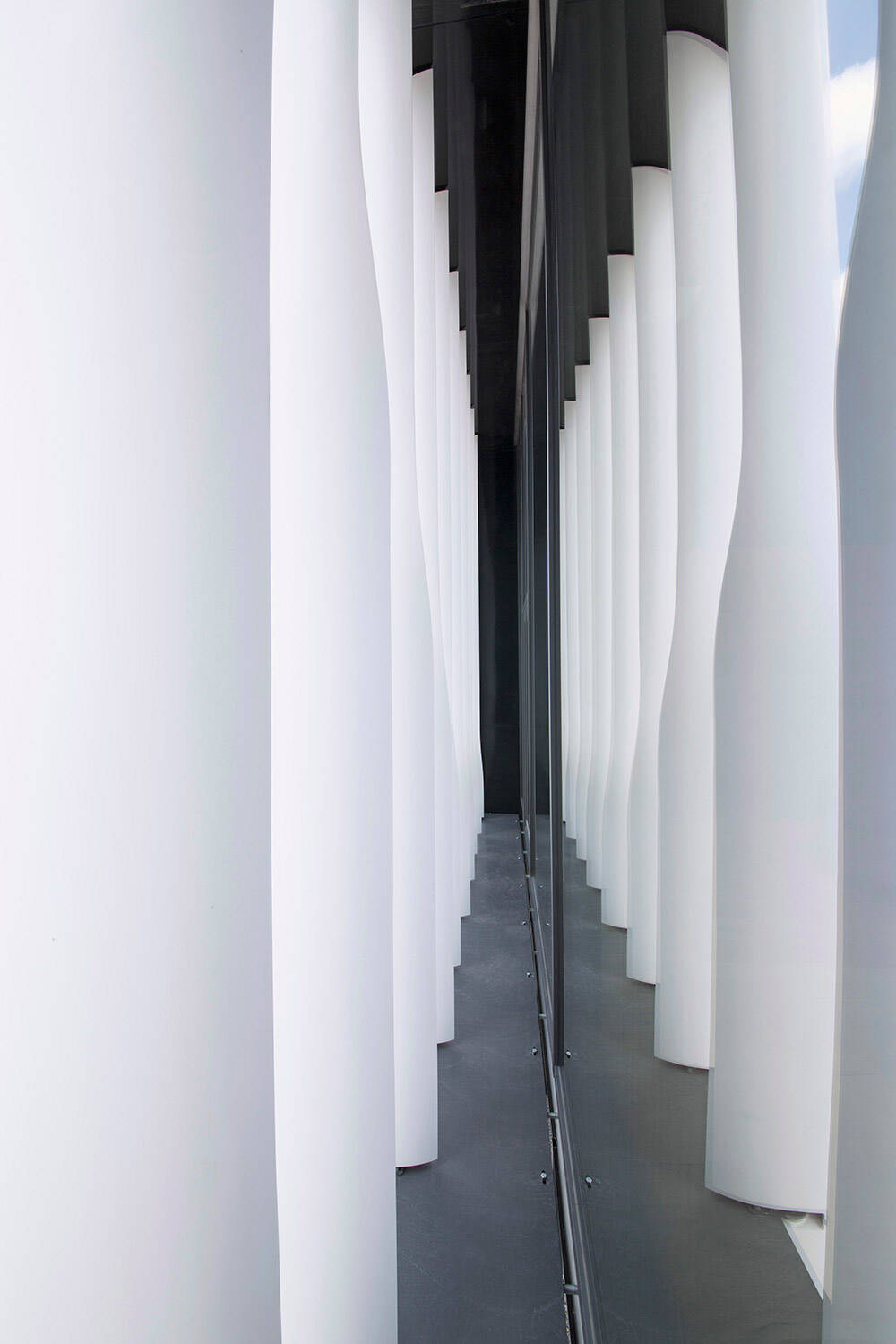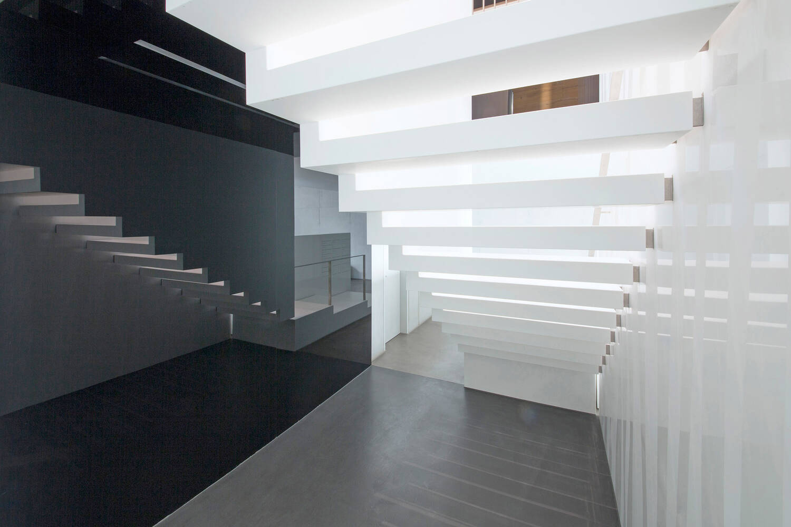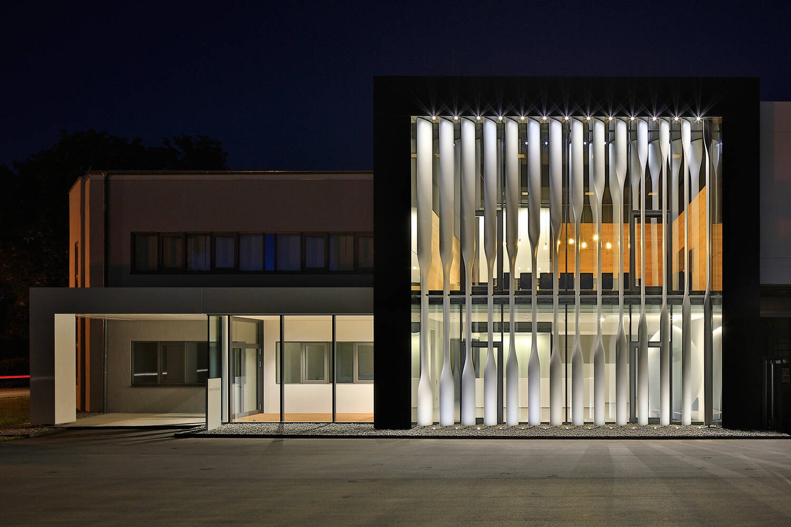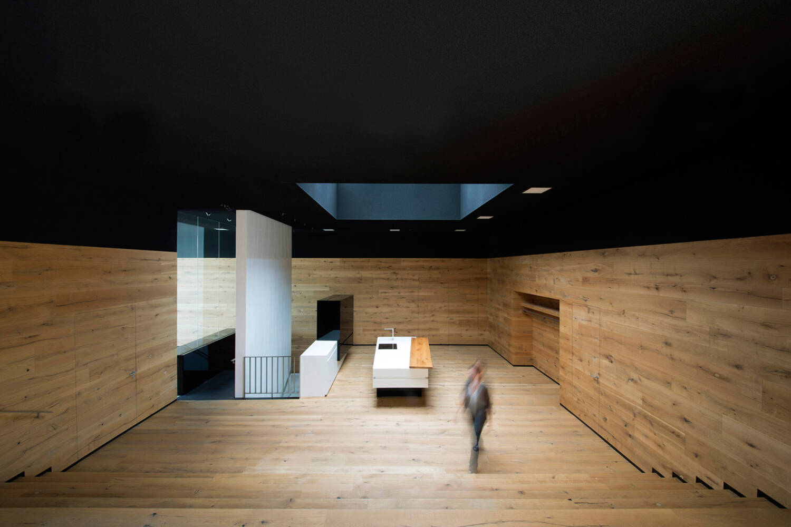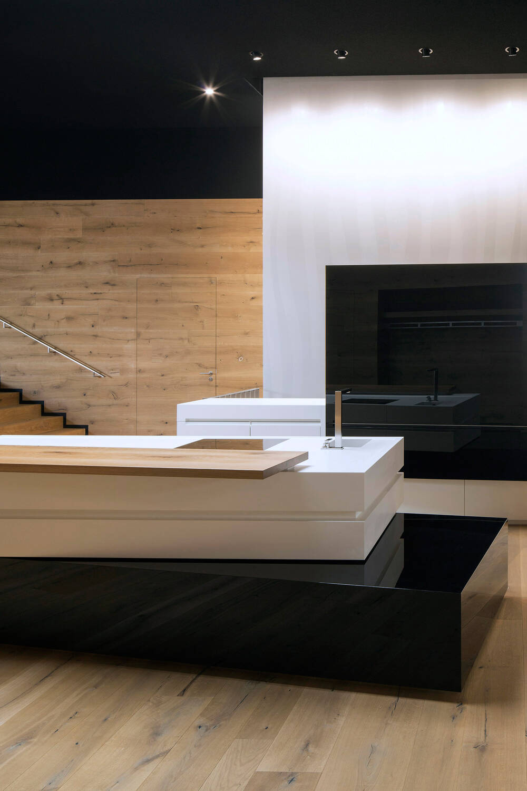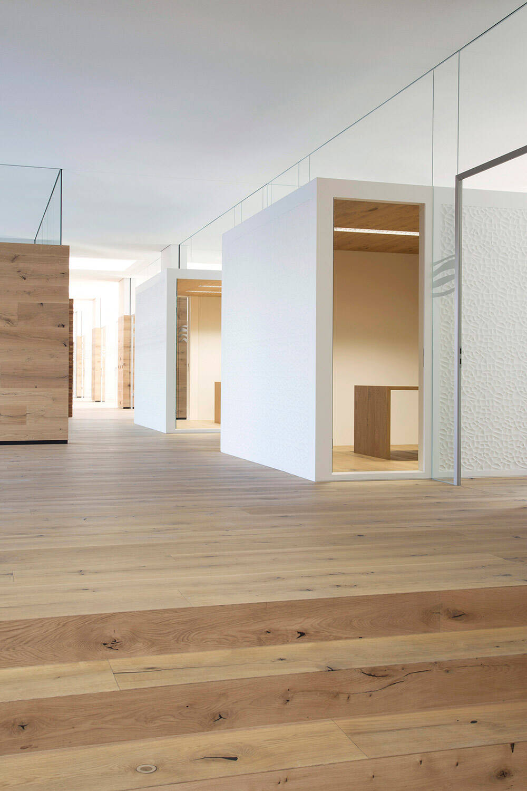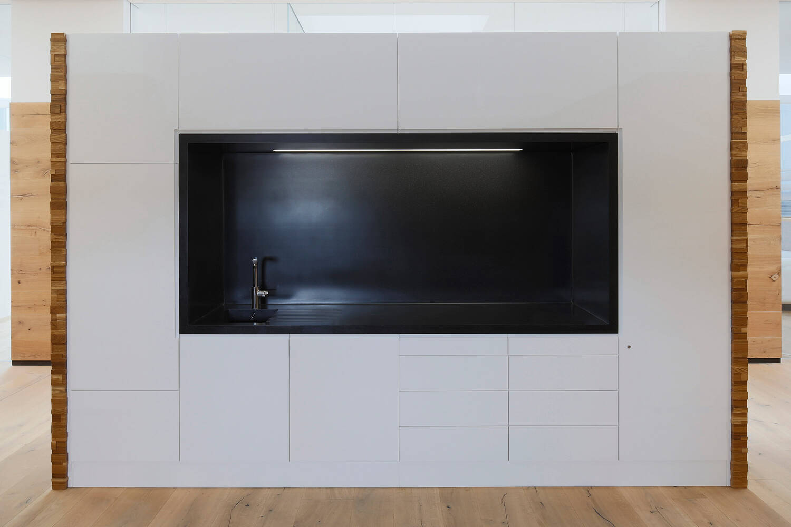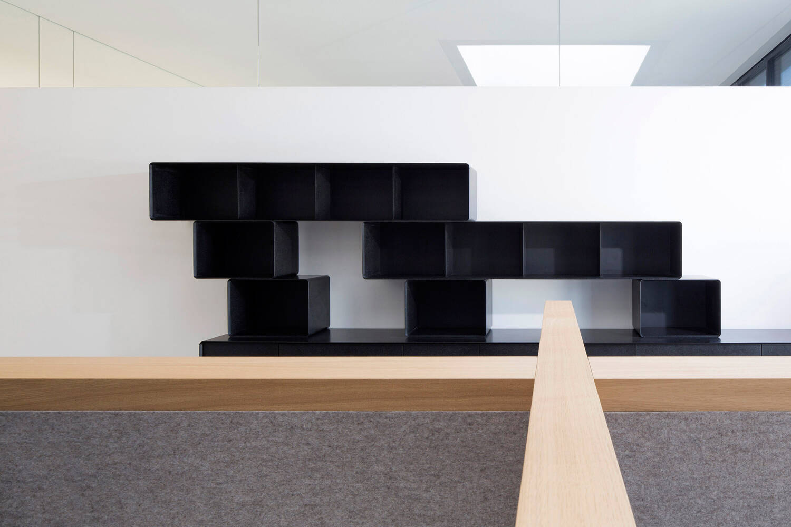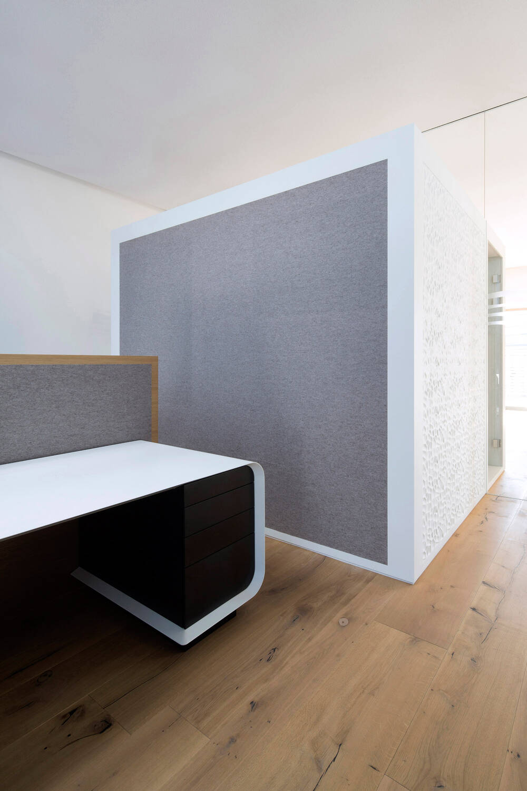Performance profile
- Interior design
- Architecture (façade)
This website uses cookies.
OK- Interior design
- Architecture (façade)
Building in existing buildings
Administrative buildings
1900 sqm
Realized
Hasenkopf Industrie Manufaktur
Hinterschwepfinger project
Code2Design (show kitchen)
Design and development of the slatted façade
Heiner Heine
- DDC Award for Good Design
- IDA Award
- Iconic Awards
- ADC Award
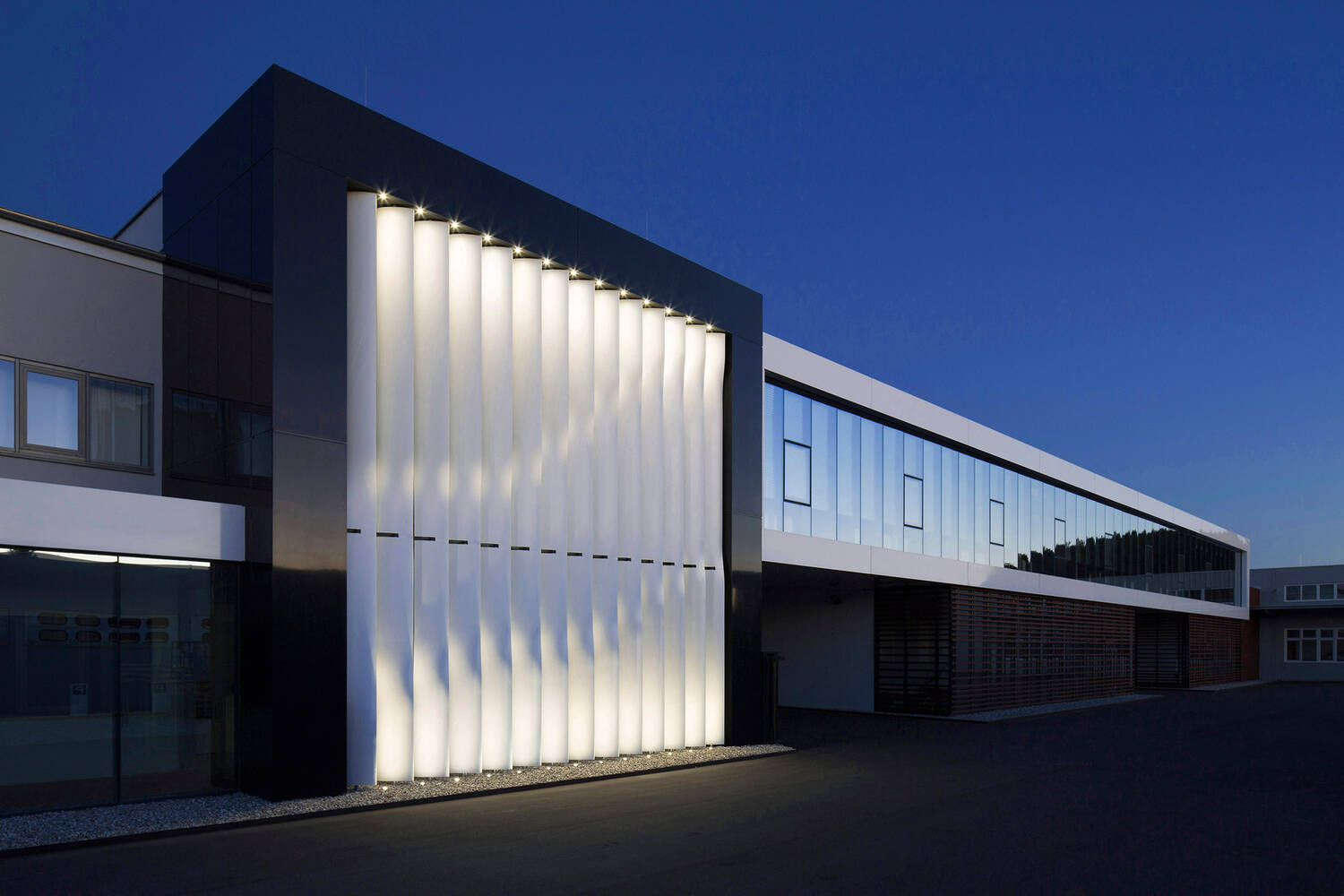
The project received the following awards:
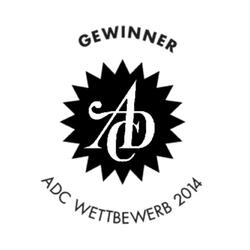
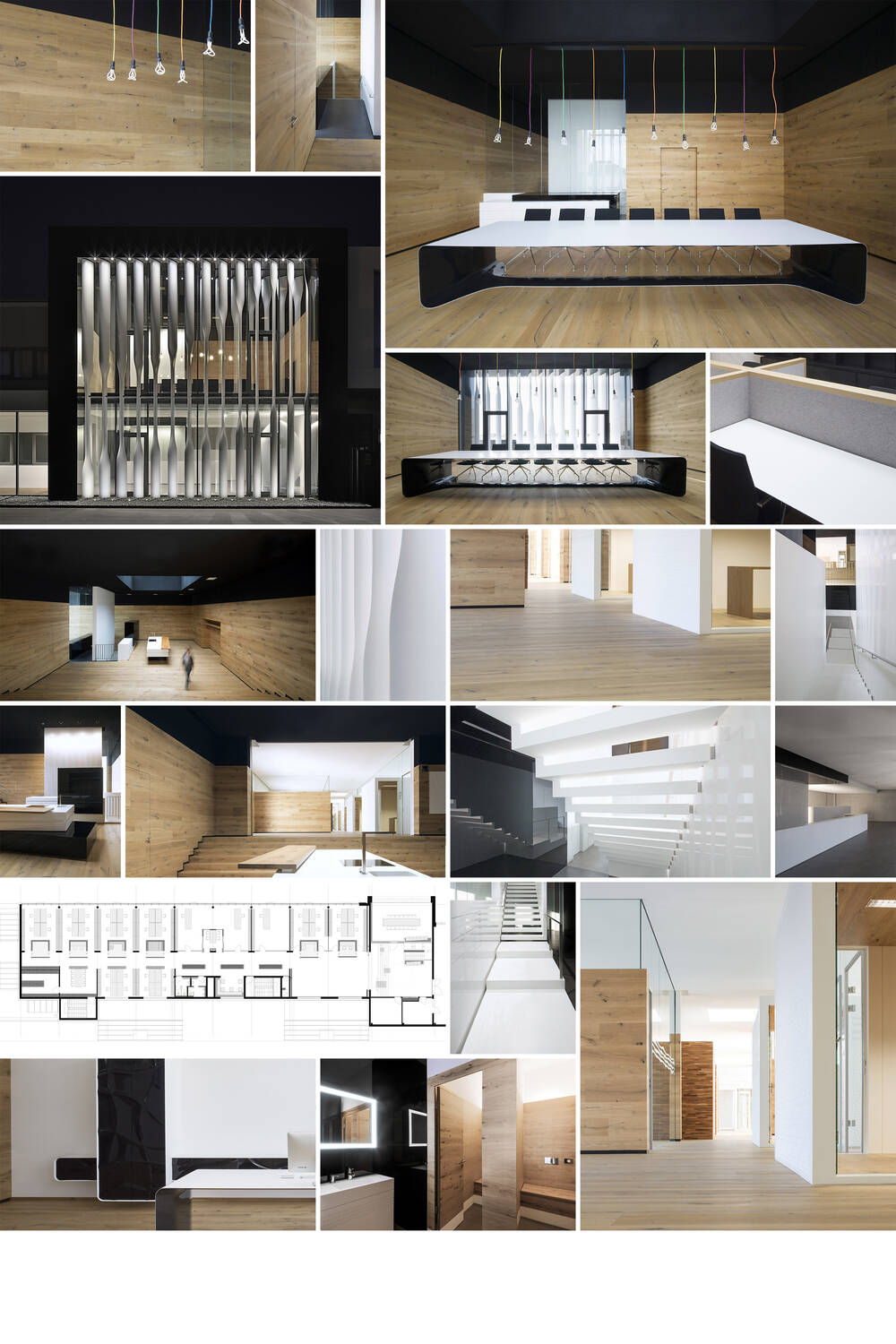
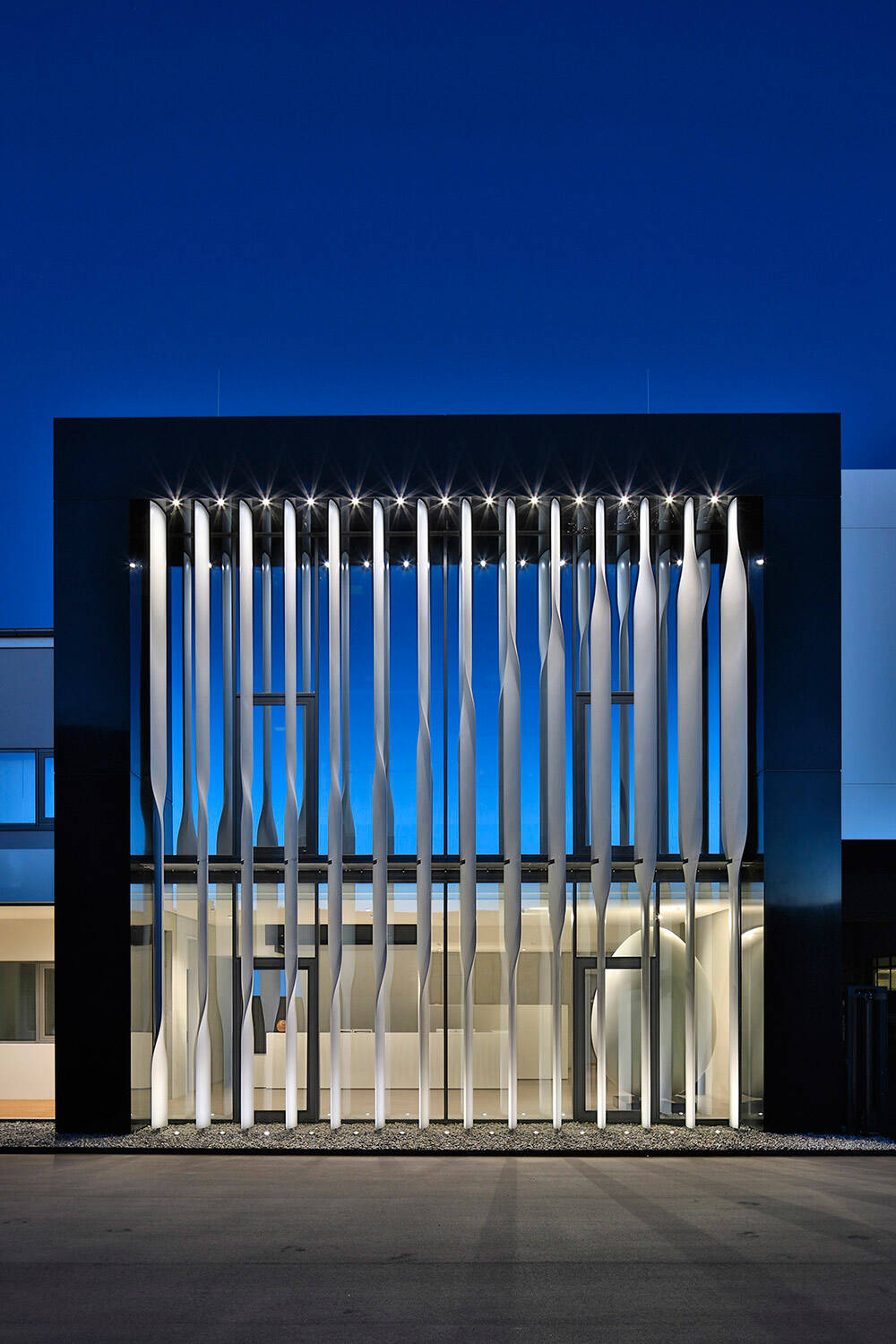
In line with the company's philosophy of tradition meets innovation, the selection of all dominant materials follows this principle; conceptually and creatively translated into nature meets technology. On the surface, oak with a knotty, cracked finish contrasts with the materials Corian® and Parapan®.
The interior design solution offers open communication and work zones as well as service areas, which are zoned on the upper floor of the building by "inserted" boxes. The contents of the boxes, which contain different functions and retreat options, ensure a systematic organization of the mainly open work areas.
