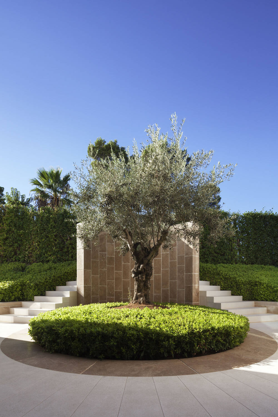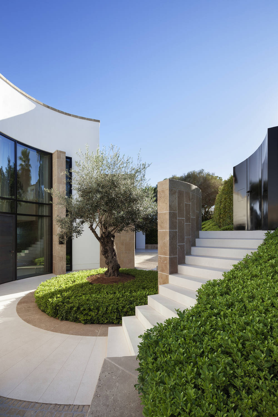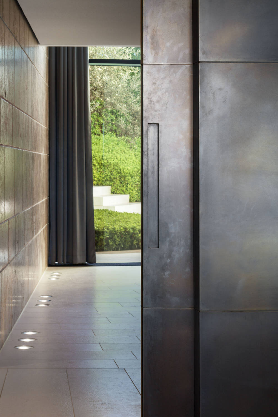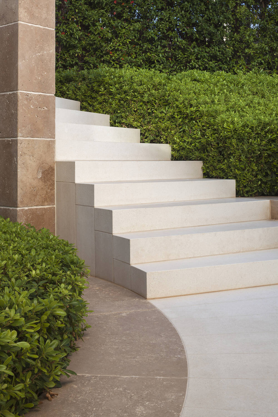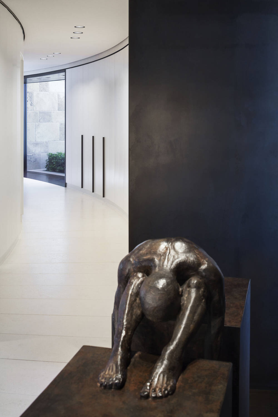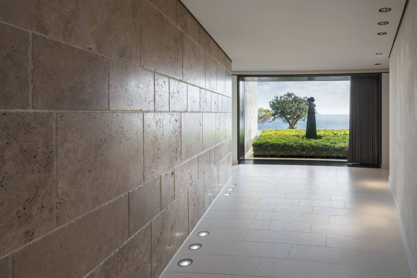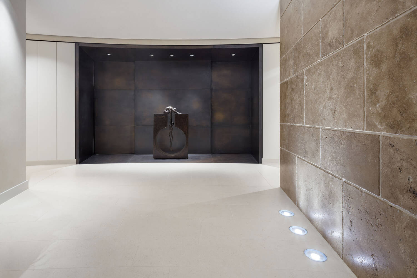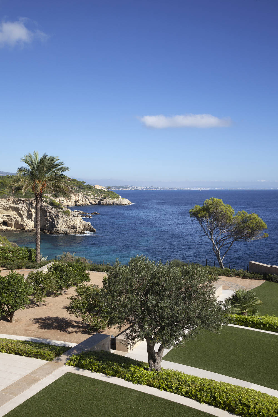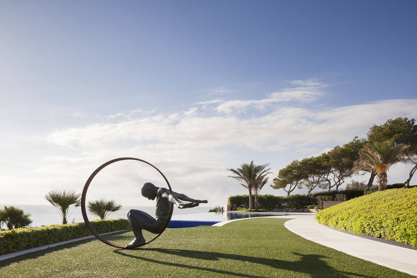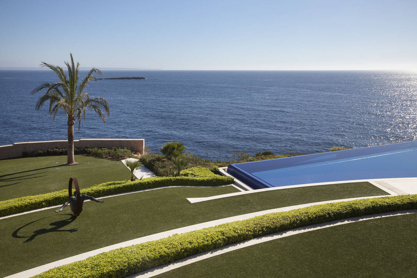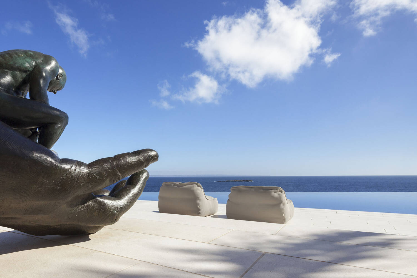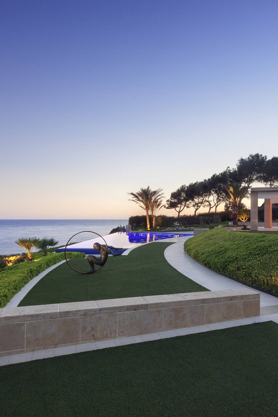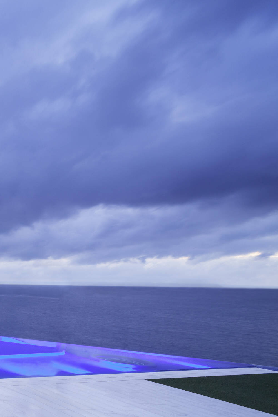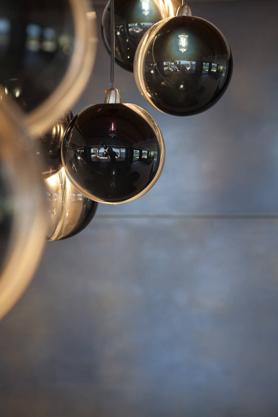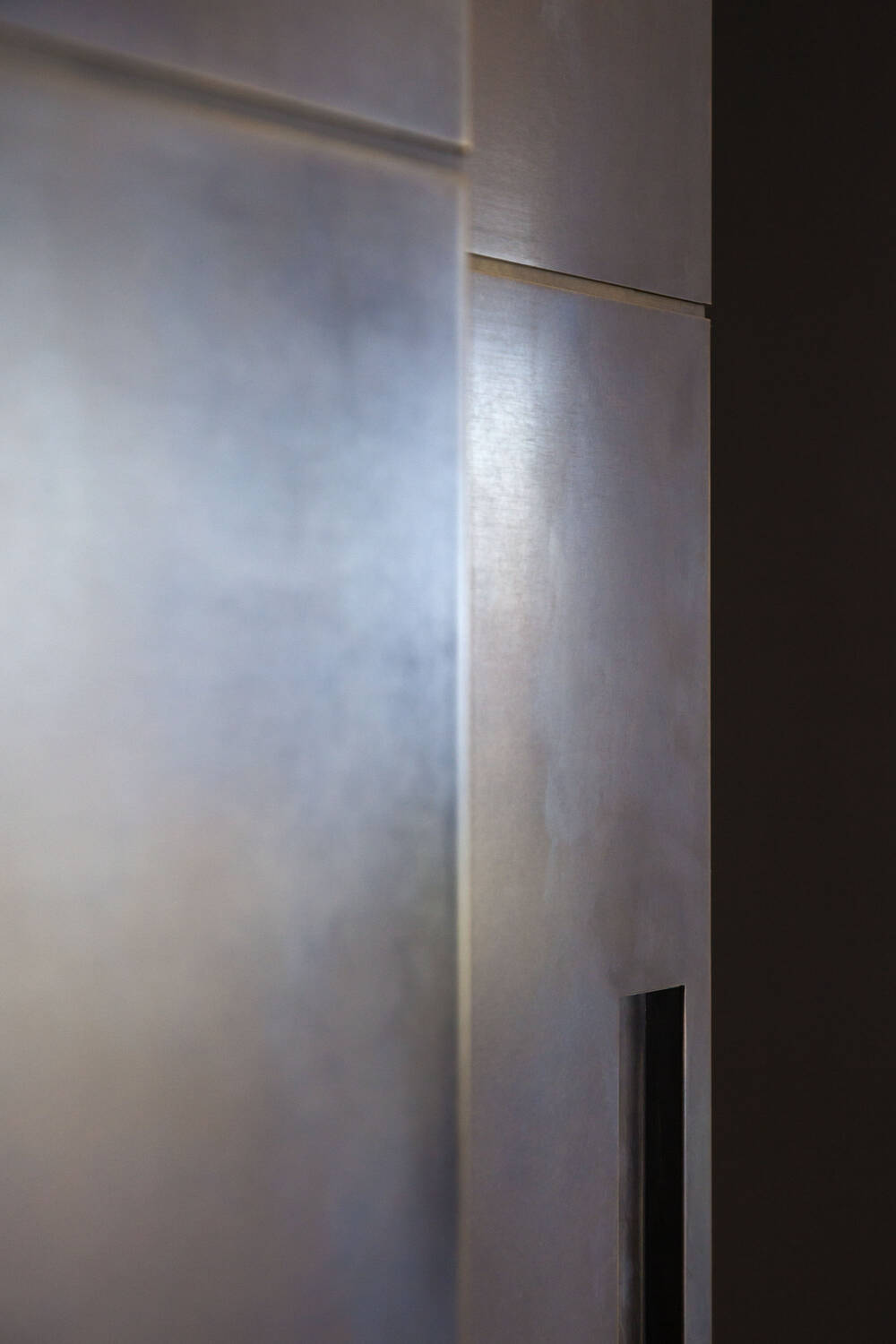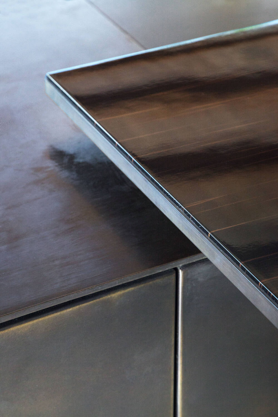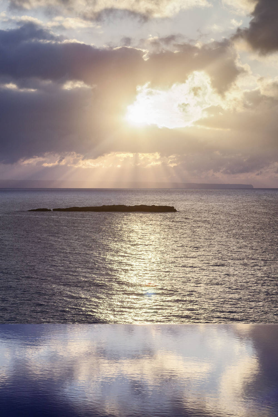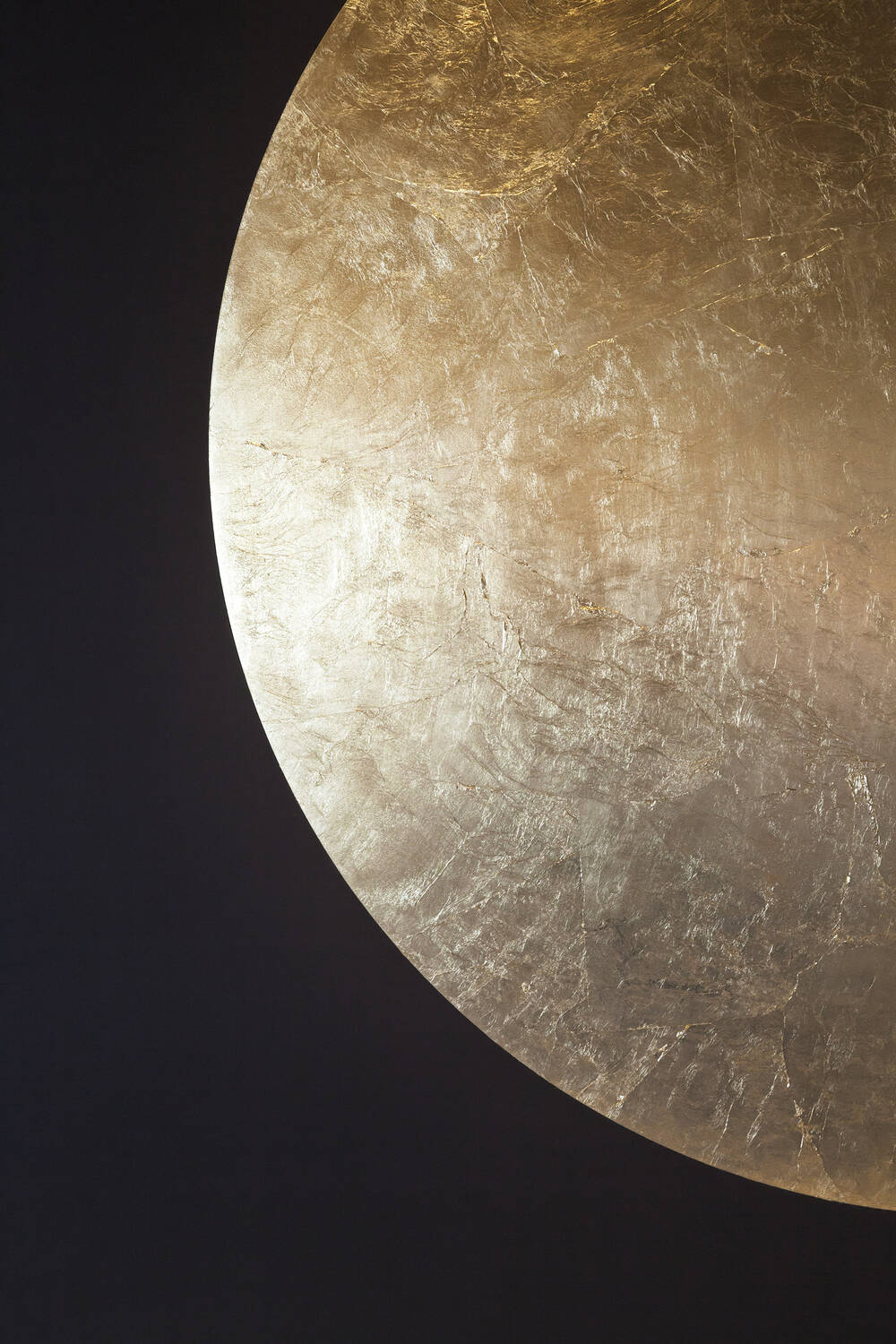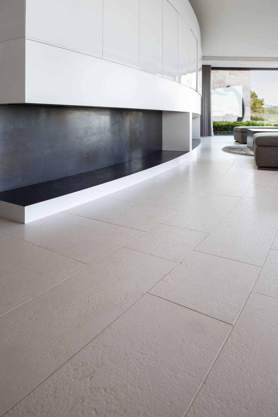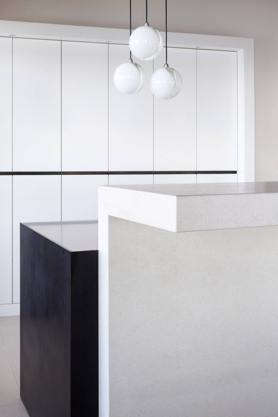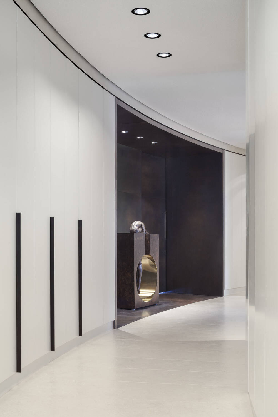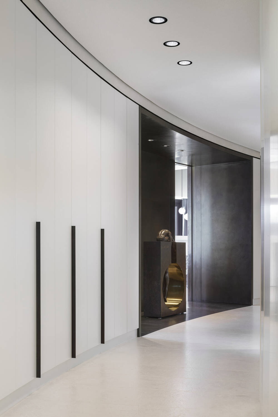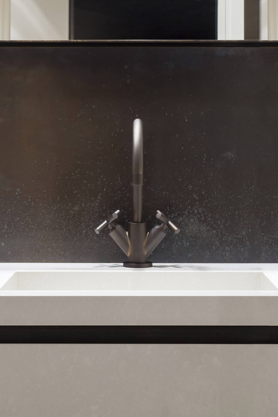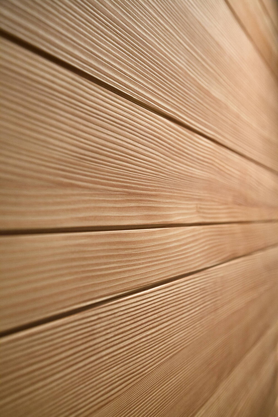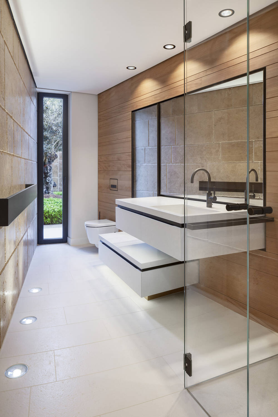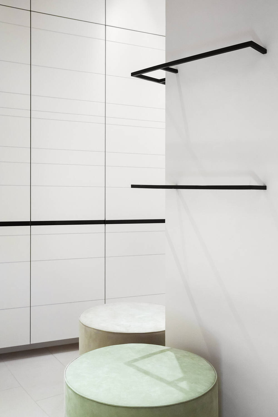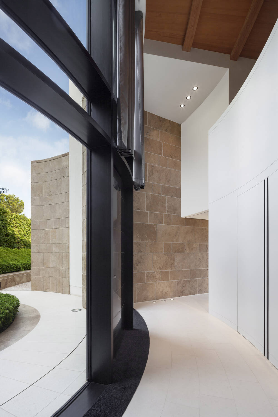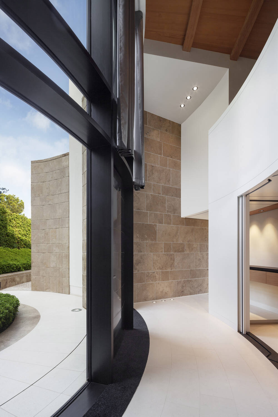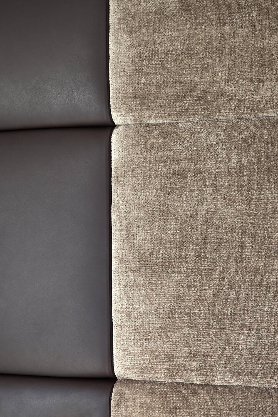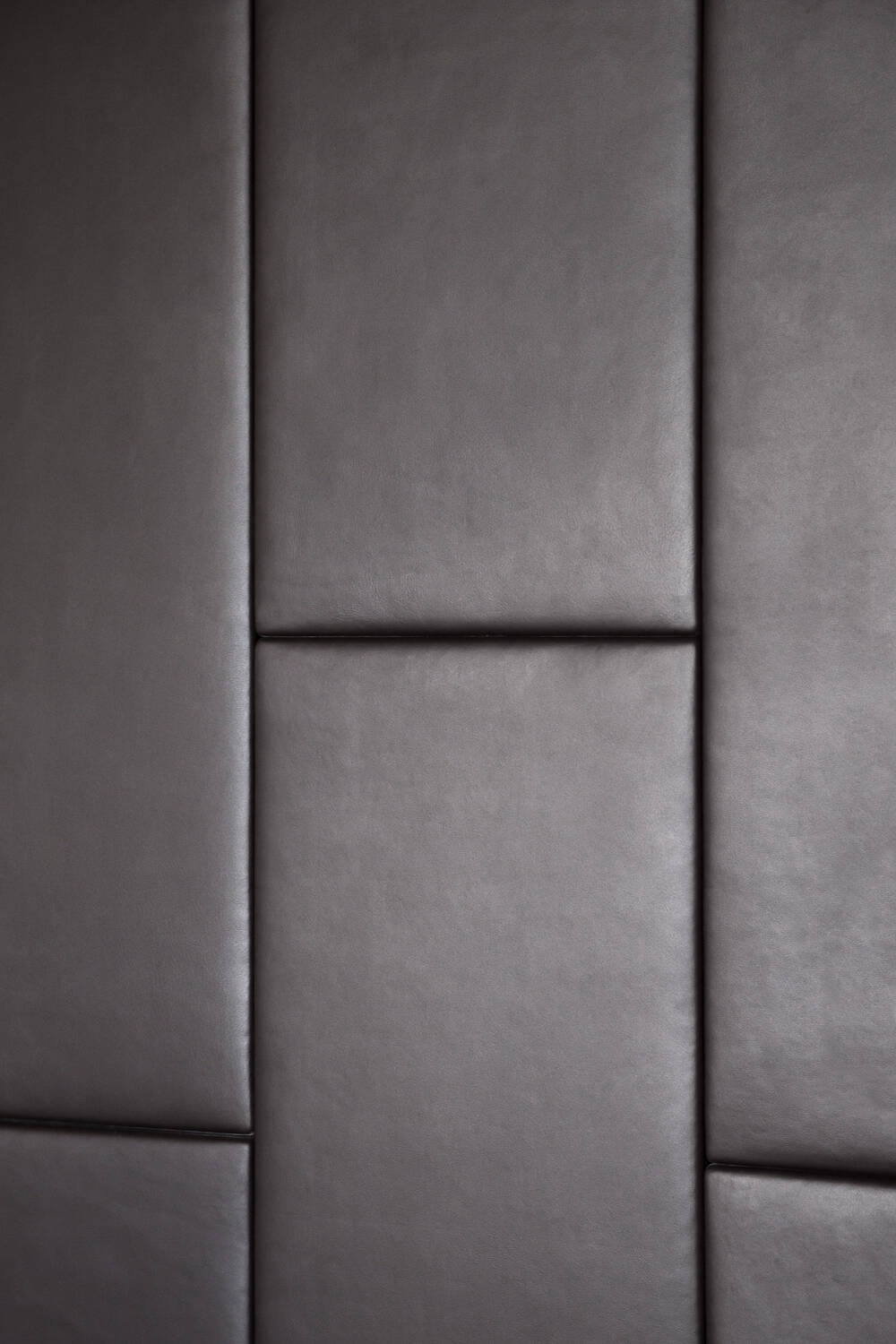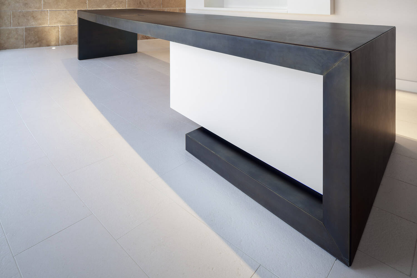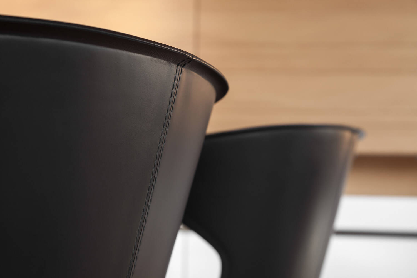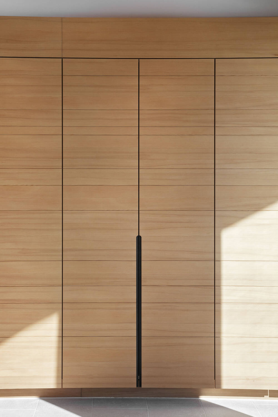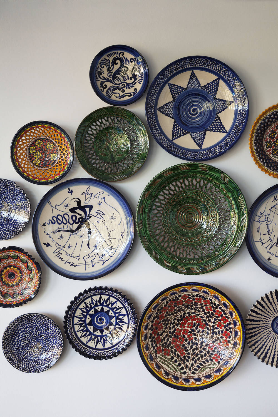Performance profile
- Architecture
- Interior design
- Landscape architecture (conception)
This website uses cookies.
OK- Architecture
- Interior design
- Landscape architecture (conception)
New building
Residential construction
1320 sqm
Realized
Private
- Demolition of existing building
- Plot 1st sea line
- plus new construction of a guest house
Constantin Meyer
- AW Architektur + Wohnen
- DAB Deutsches Architektenblatt
- BauNetz
- Living in Style
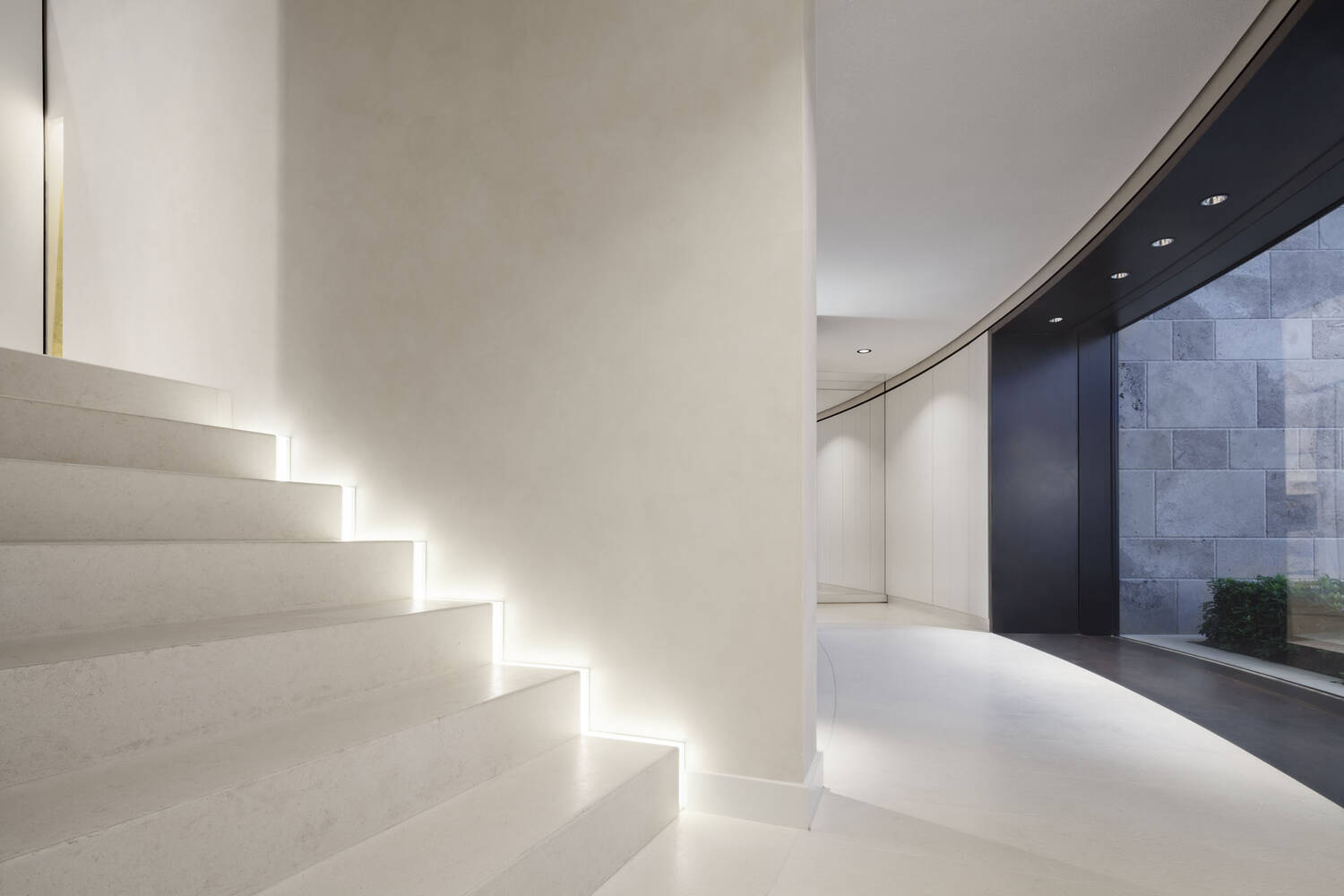
The project received the following awards:
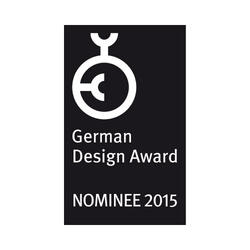
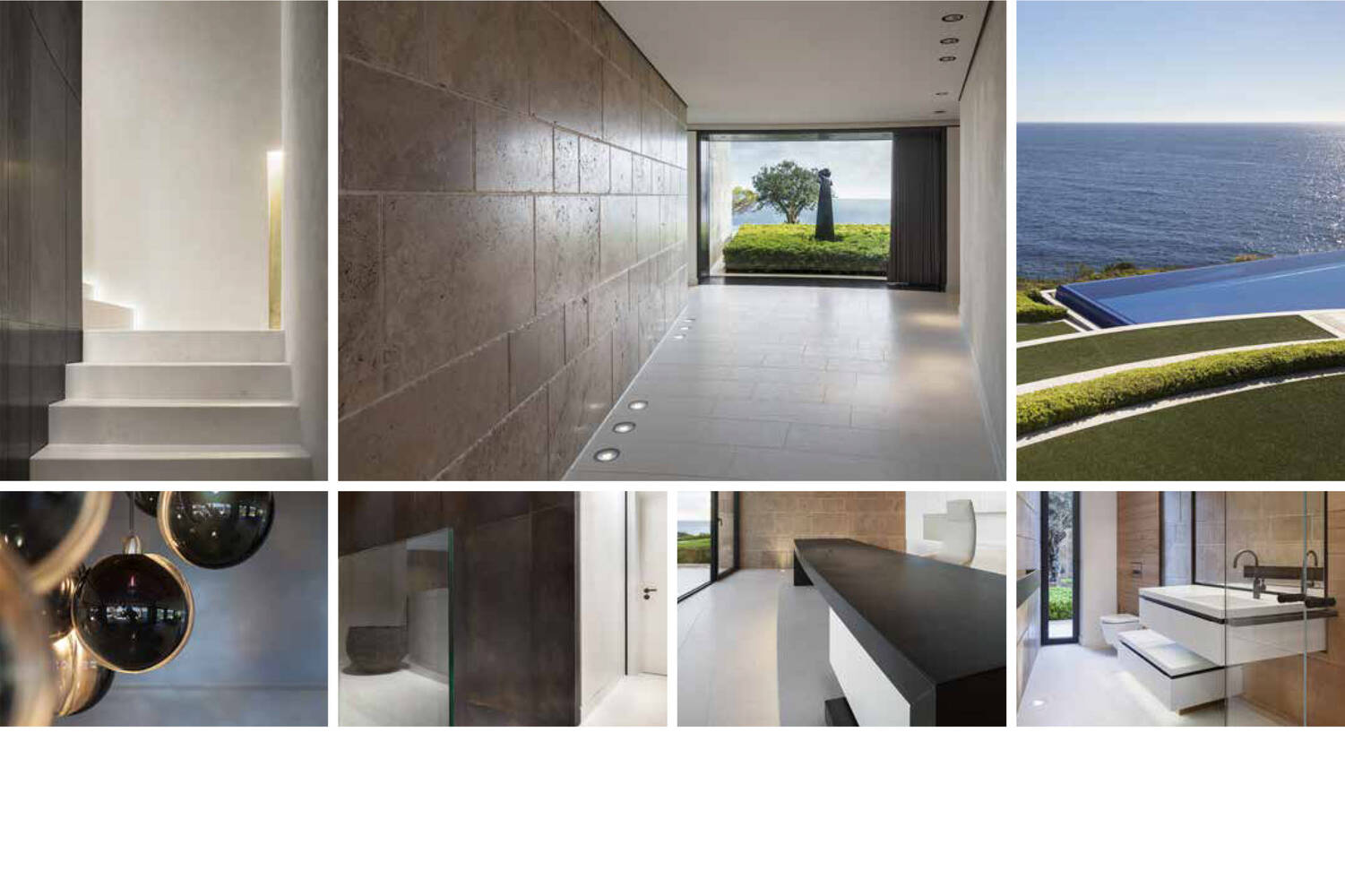
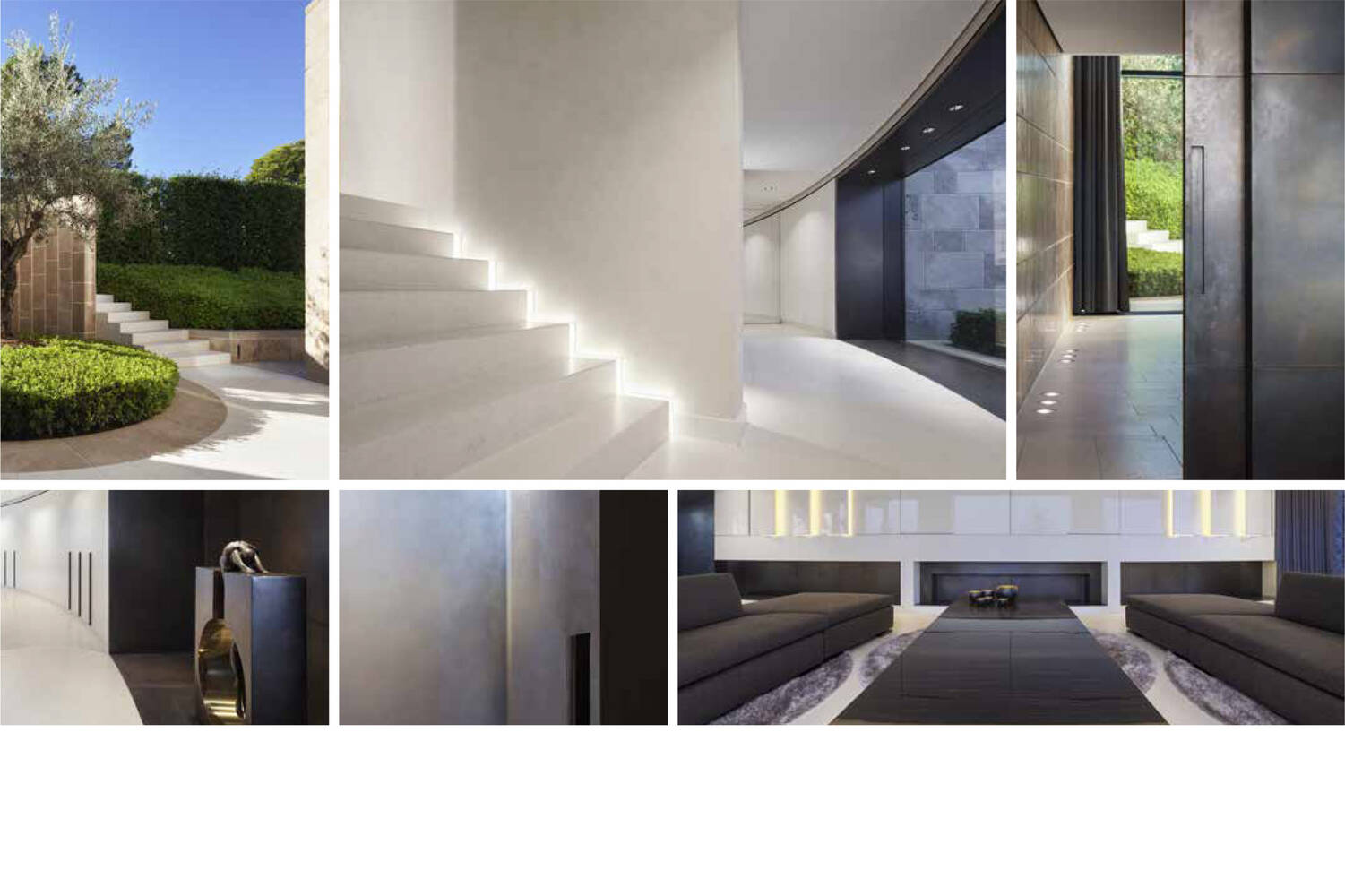
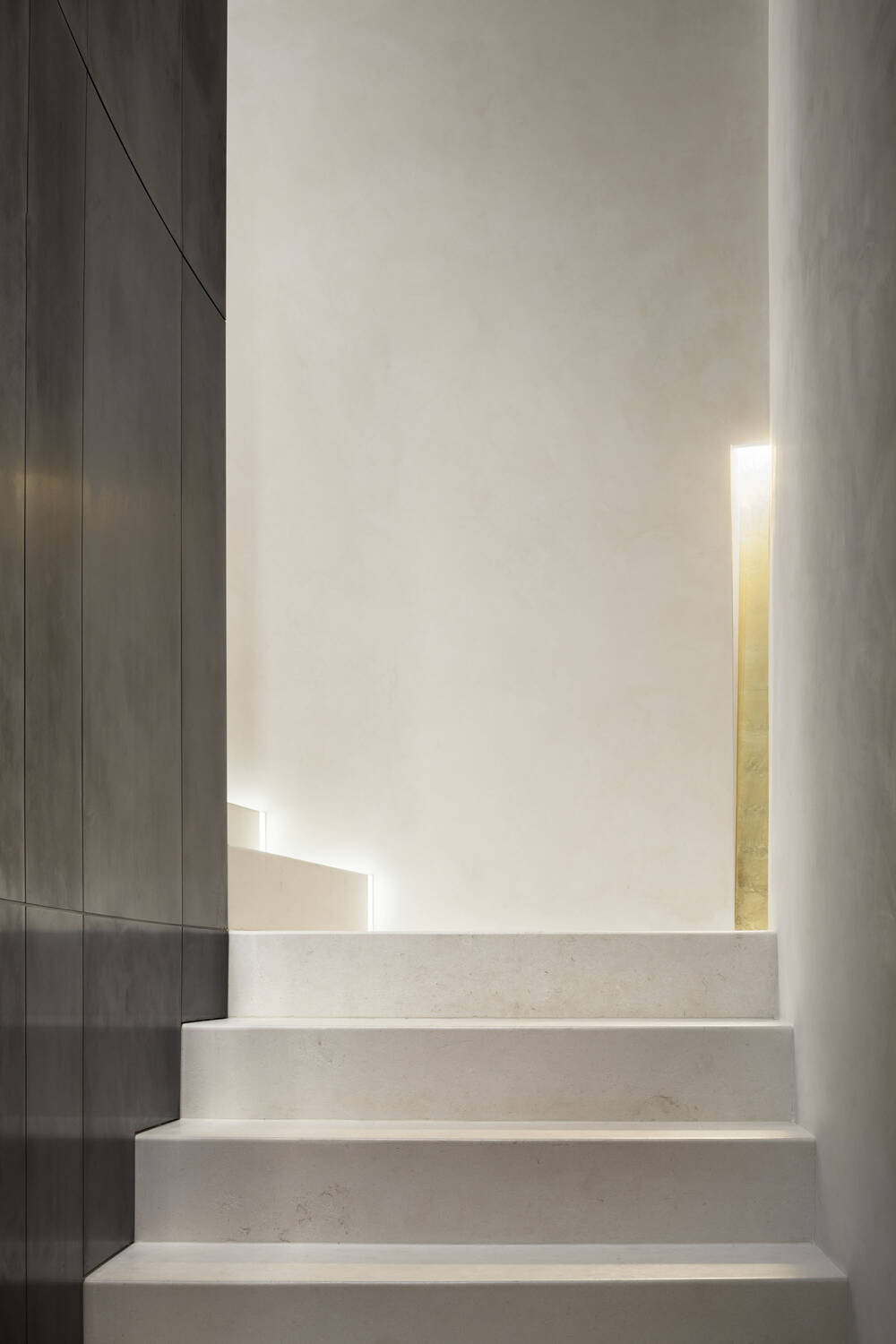
The architectural design with its opening, radially aligned structure was inspired by the principle of the fan. The fan, which not only expands communication levels in a figurative sense, also balances boundaries and transitions, retreat and openness in the floor plan. An elegantly introverted atmosphere runs conceptually through all areas of the interior design.
The creation of a consistent combination of architecture, interior design and garden and landscape architecture as an integrative unit that responds to the location and topography was considered to be trend-setting. The changing power of water, its specific appearance and its ability to function as a mirror of the landscape inspired the design of a special place of relaxation.
The result is a building whose special design has the potential to transfer new associations, rhythms and choreographies to the private living habitus through conceptual and constructive structural transfer.
