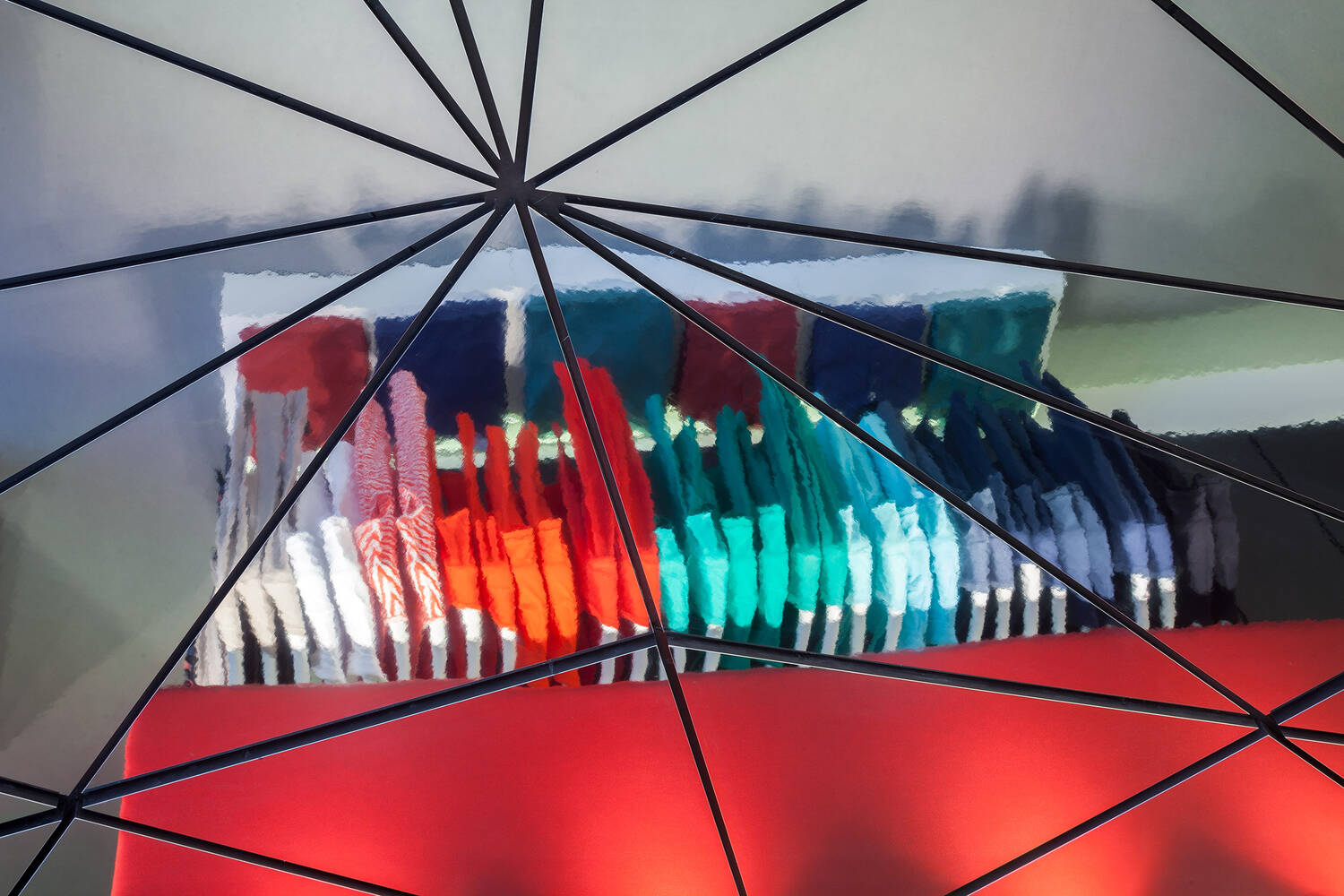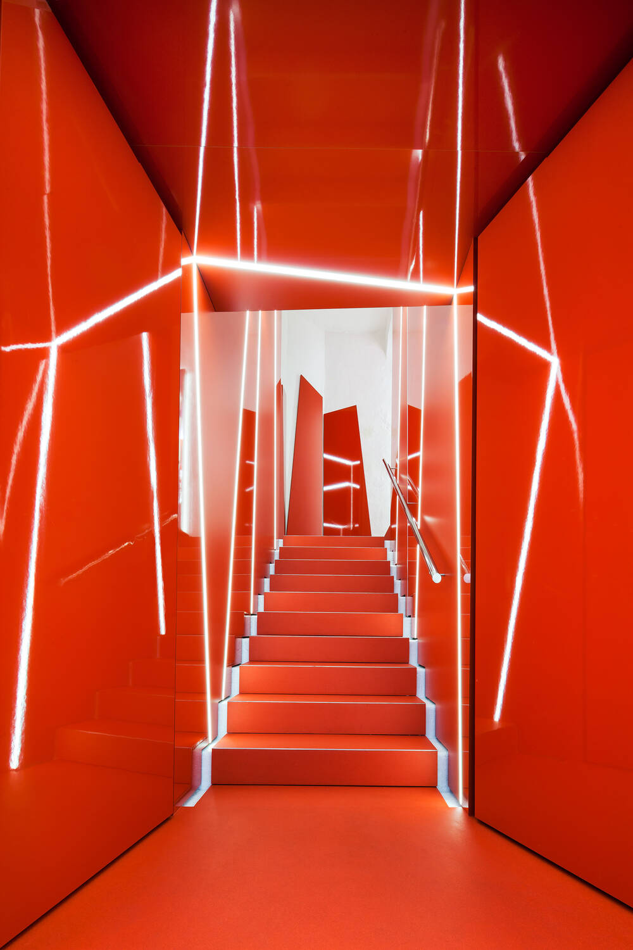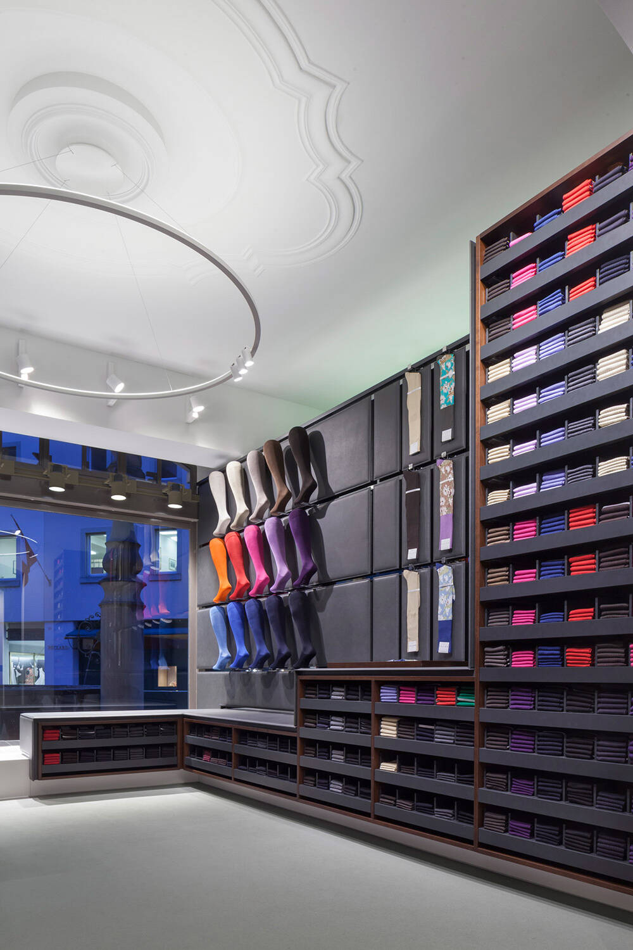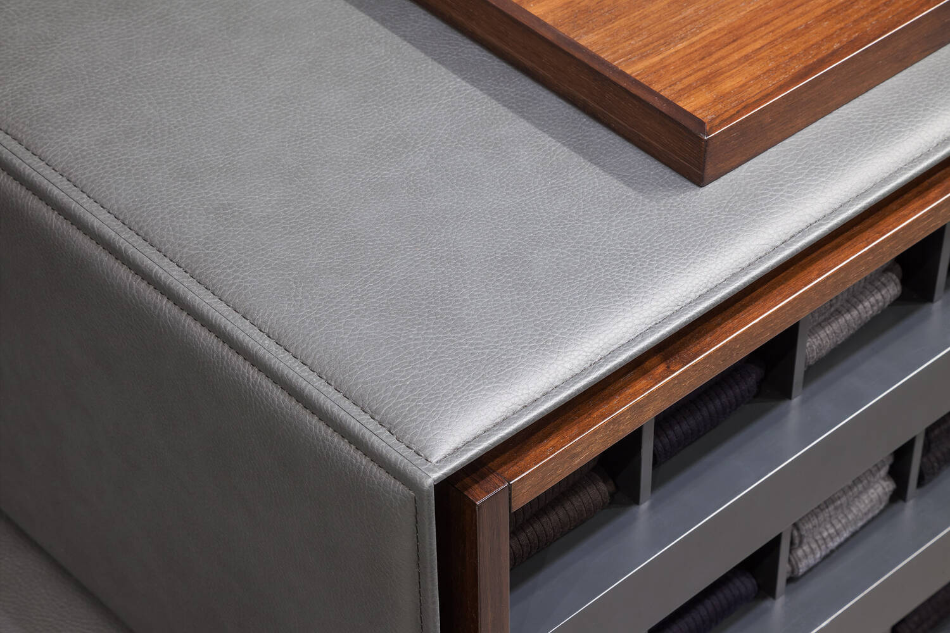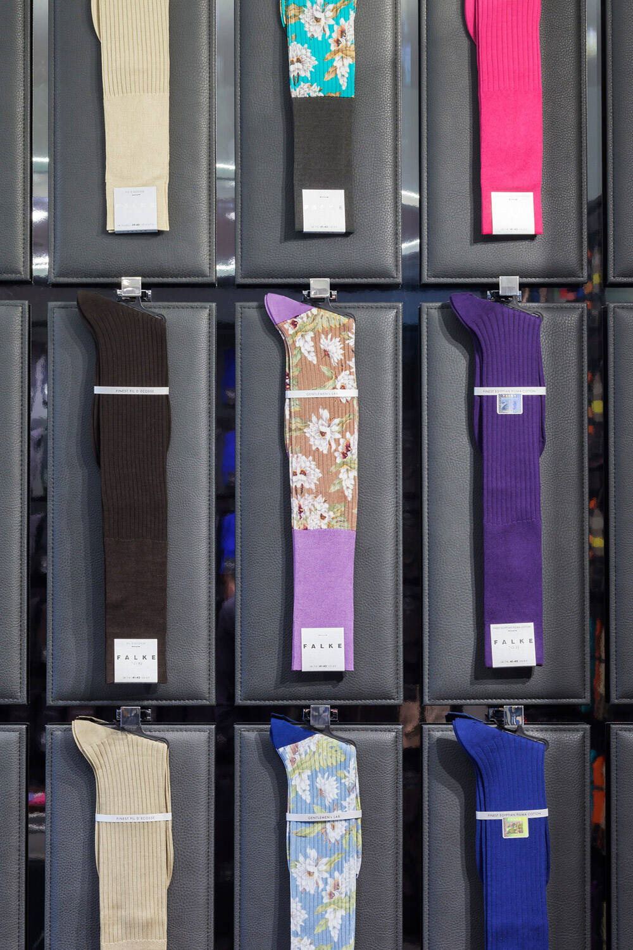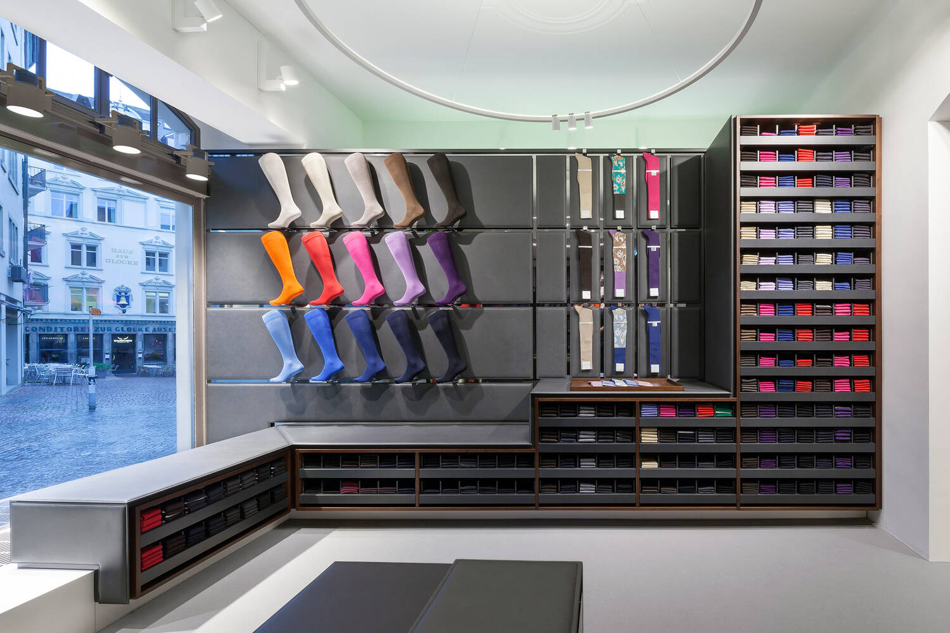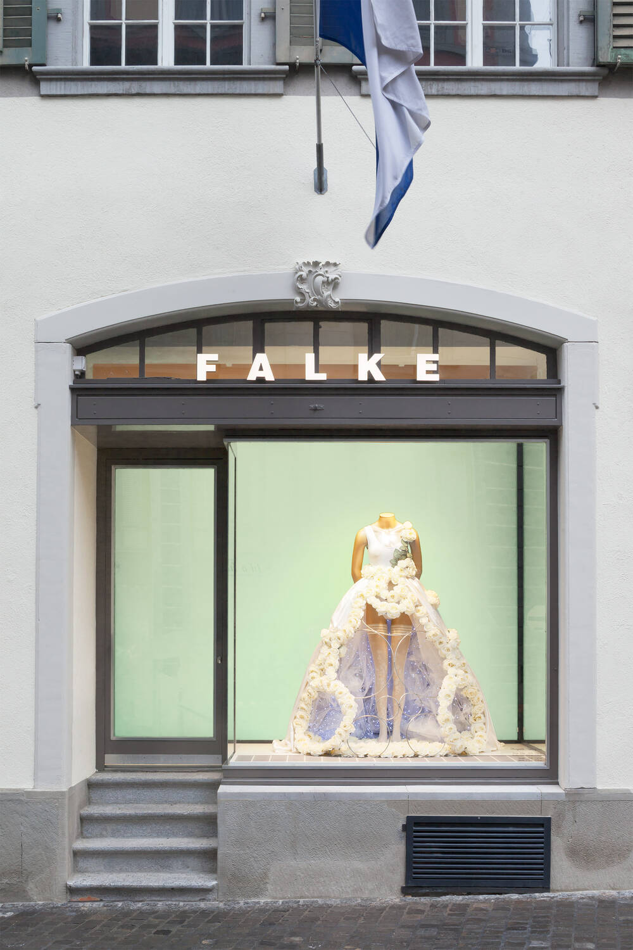Performance profile
Interior architecture
This website uses cookies.
OKInterior architecture
Building in existing buildings
Commercial buildings
(individual shopfitting)
300 sqm
Realized
Falke KGaA
- best architects
- Iconic Awards - best of best
Constantin Meyer
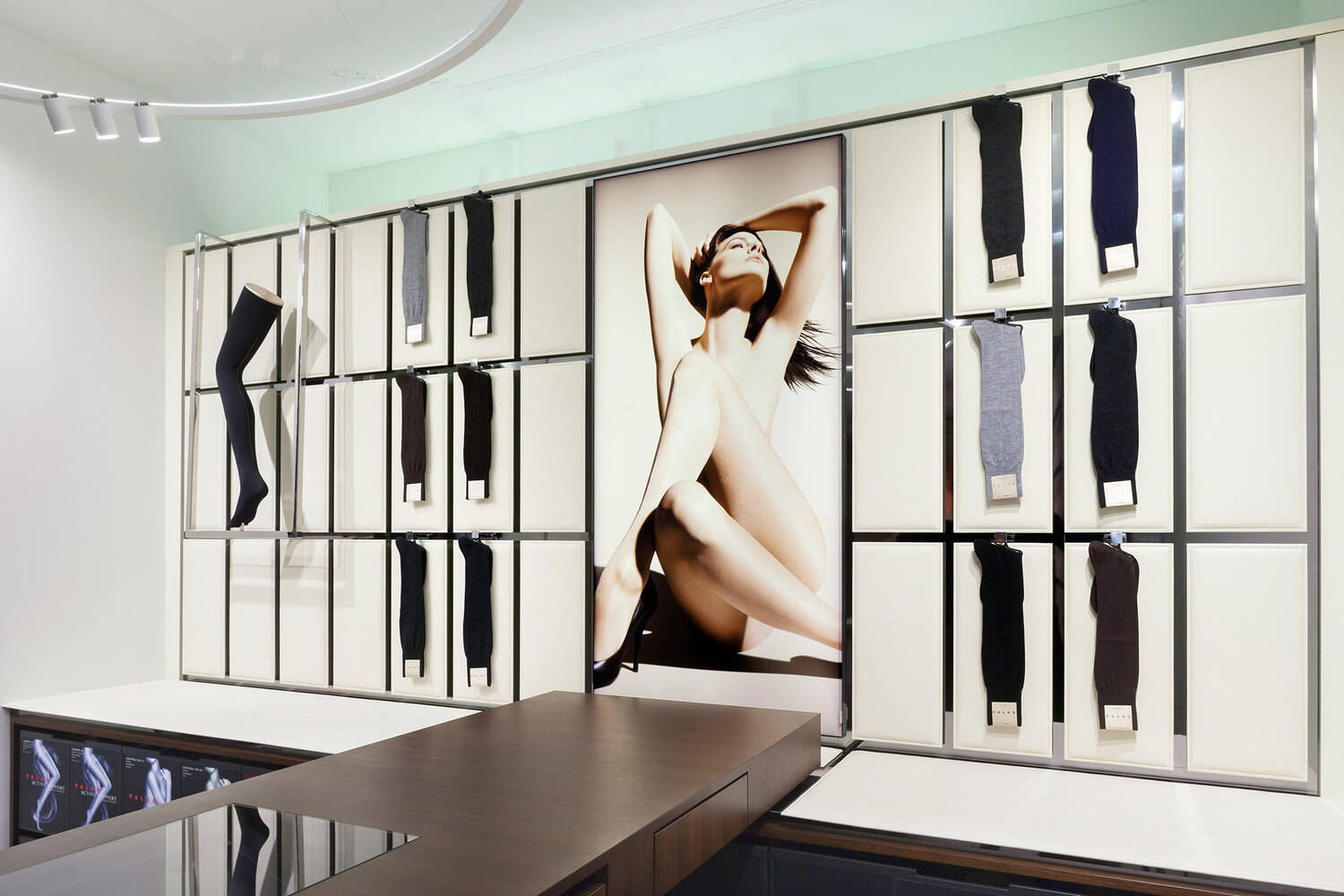
The project received the following awards:
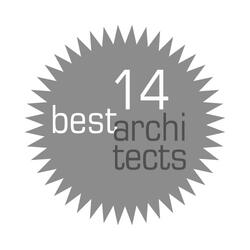
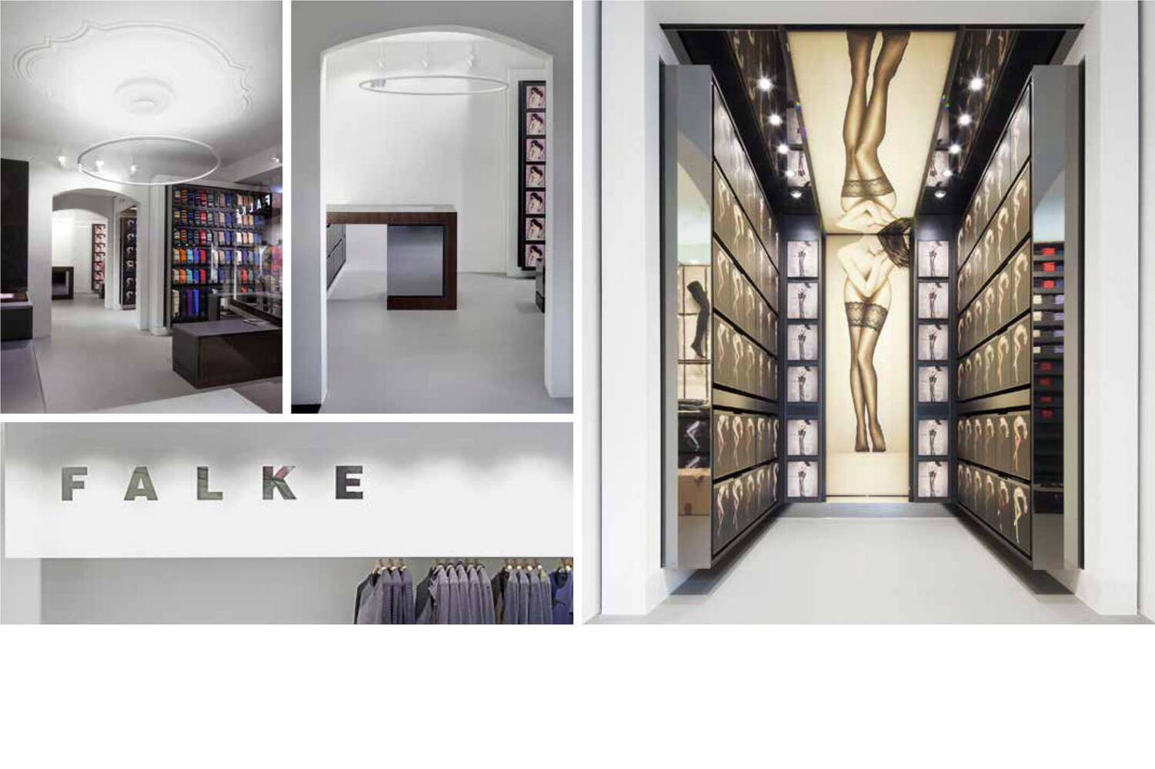
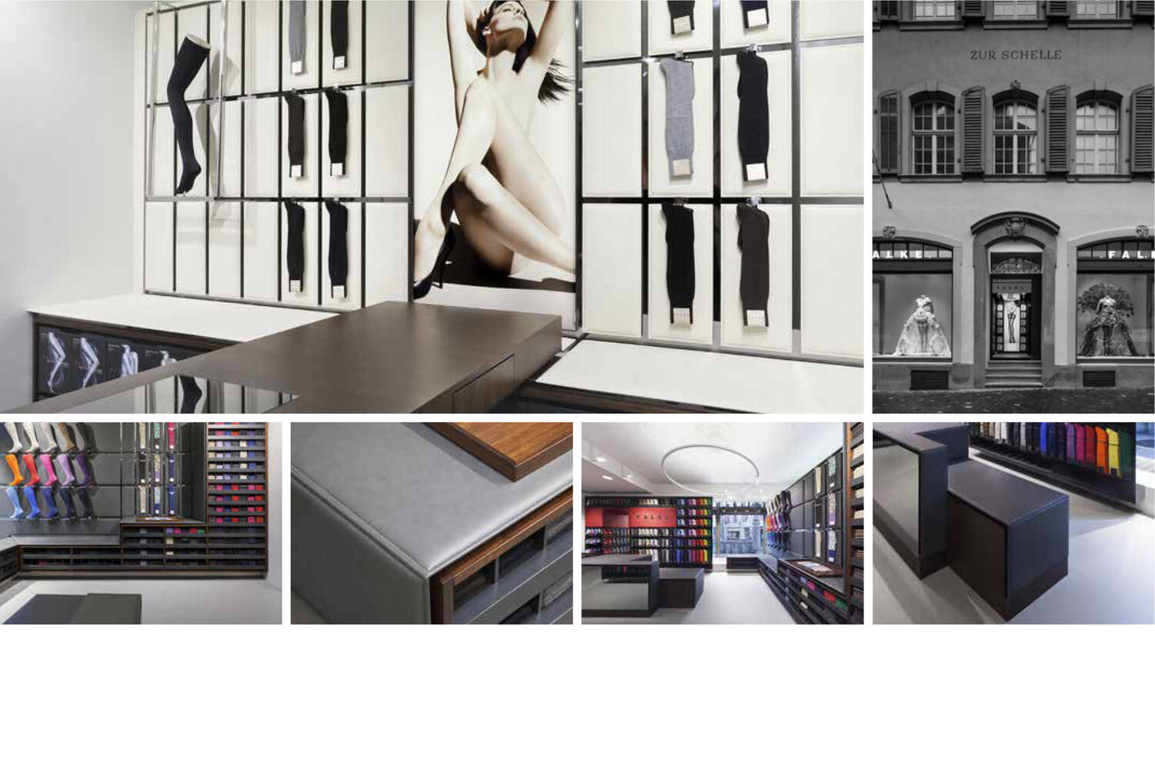
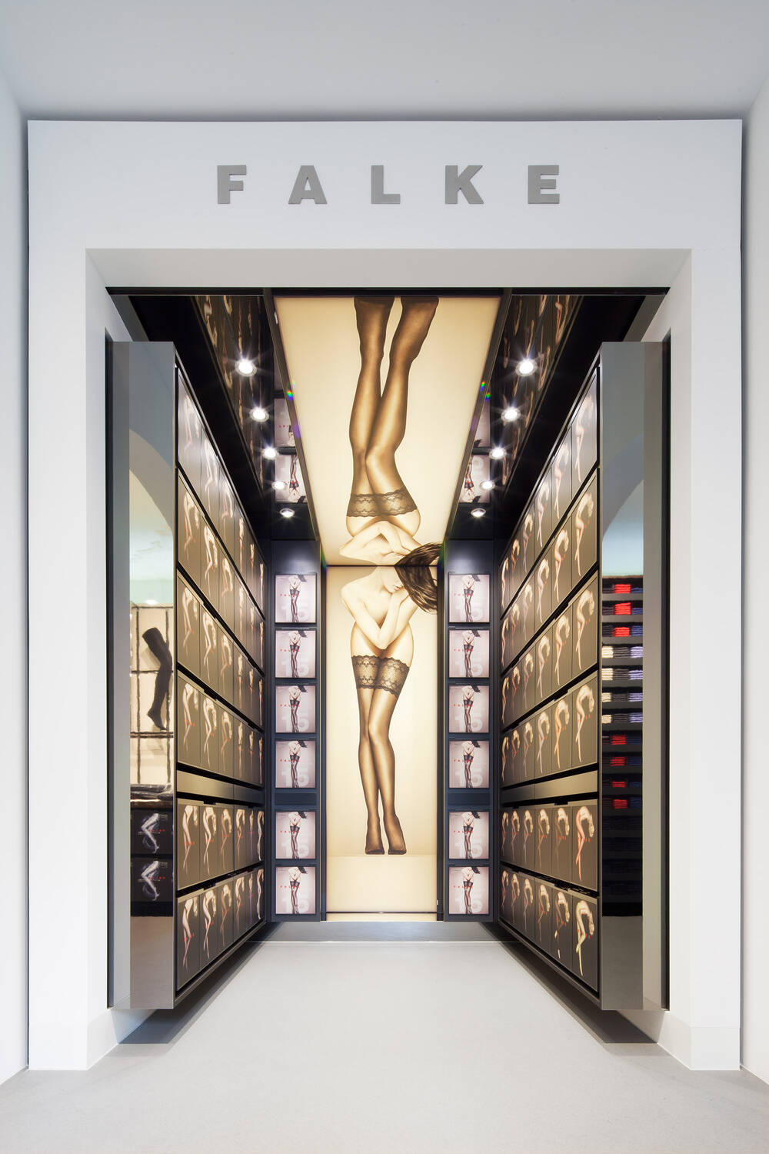
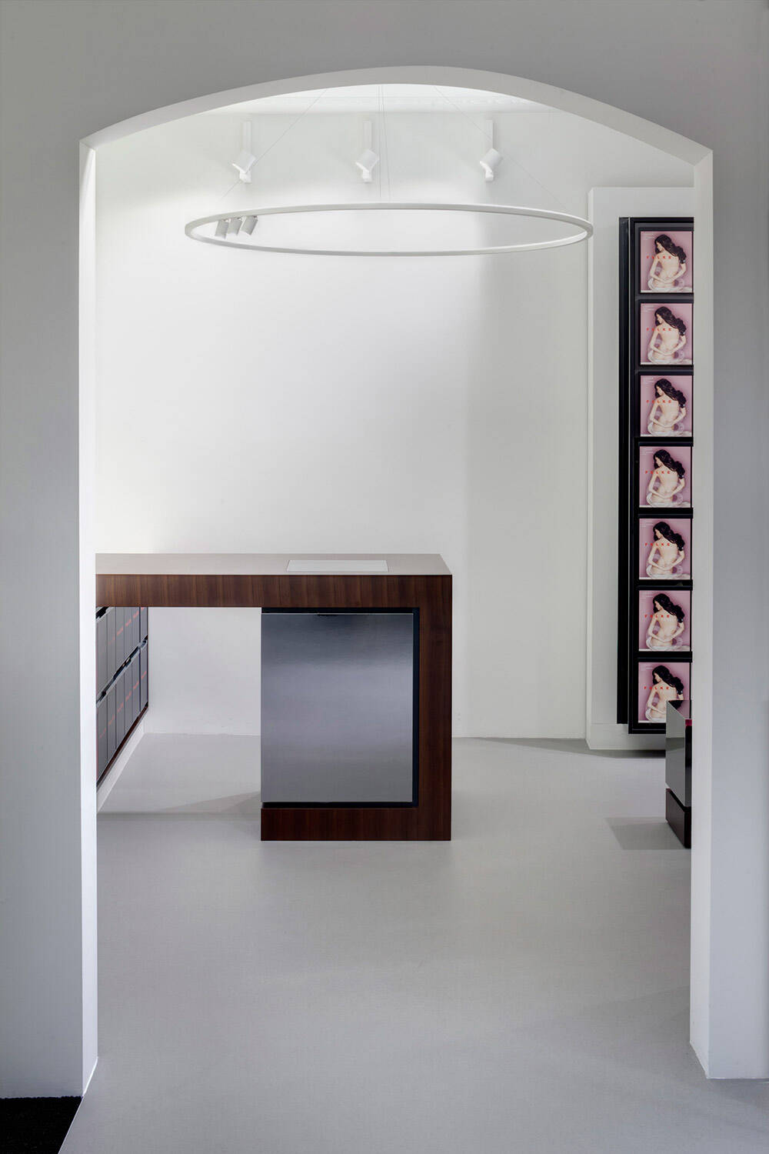
The structuring basis of the interior design concept is based on the listed specifications of the existing building. The volumes and bodies of the extension fit in with these spatial requirements and generate a maximum of invisible storage areas through their design.
The products themselves are defined as an essential design feature in the front surfaces in their variety of material, color and structure, while the space itself is neutralized in every respect, but traces of the past can be carefully worked out.
These "traces" refer to the history of the building from 1537 and enrich the new concept with a space-specific, localizing component. The execution of all fixtures and fittings is based on the highest level of craftsmanship and precision - a conceptual standard that runs through FALKE's collections. The choice of all materials, surfaces and craftsmanship is based on this very level.
FALKE Footprints Zurich: Quiet, never loud.
Interview with Sabine Keggenhoff (Youtube)
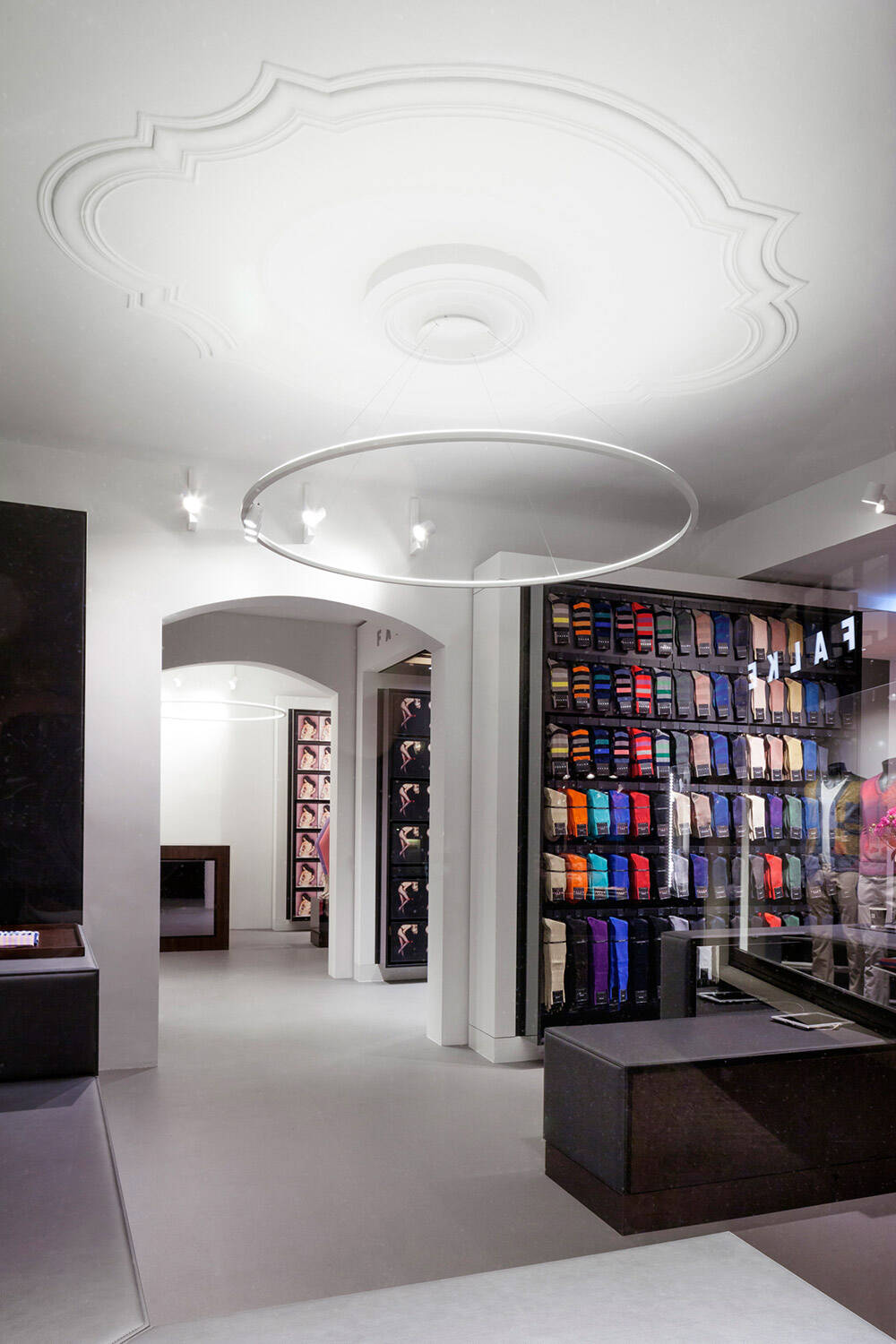
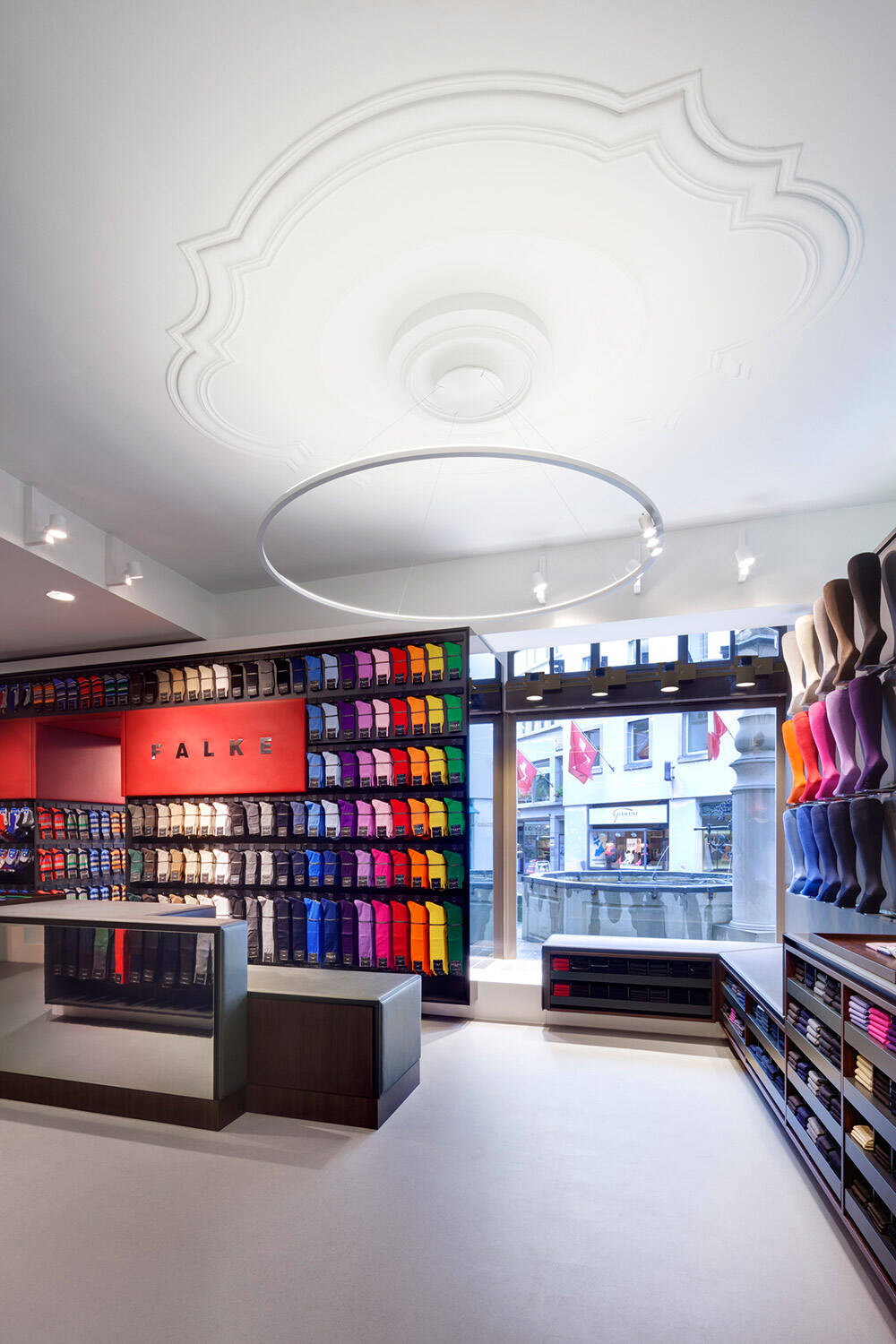
Other projects by FALKE X KEGGENHOFF | PARTNER
