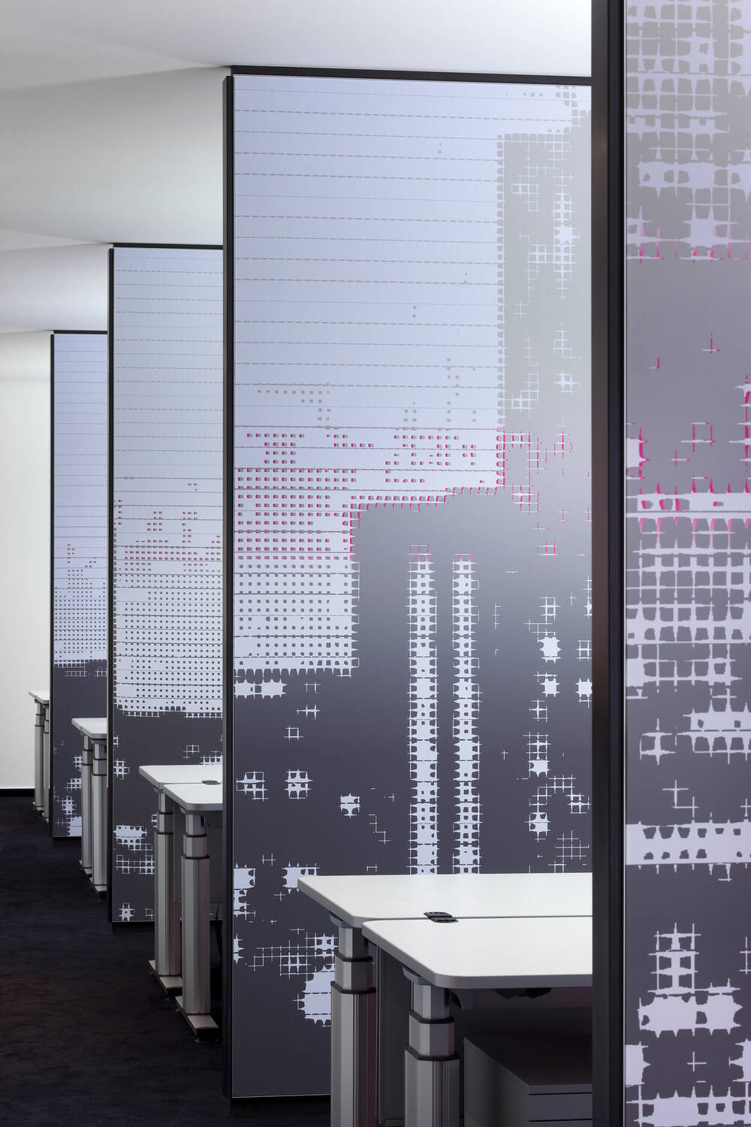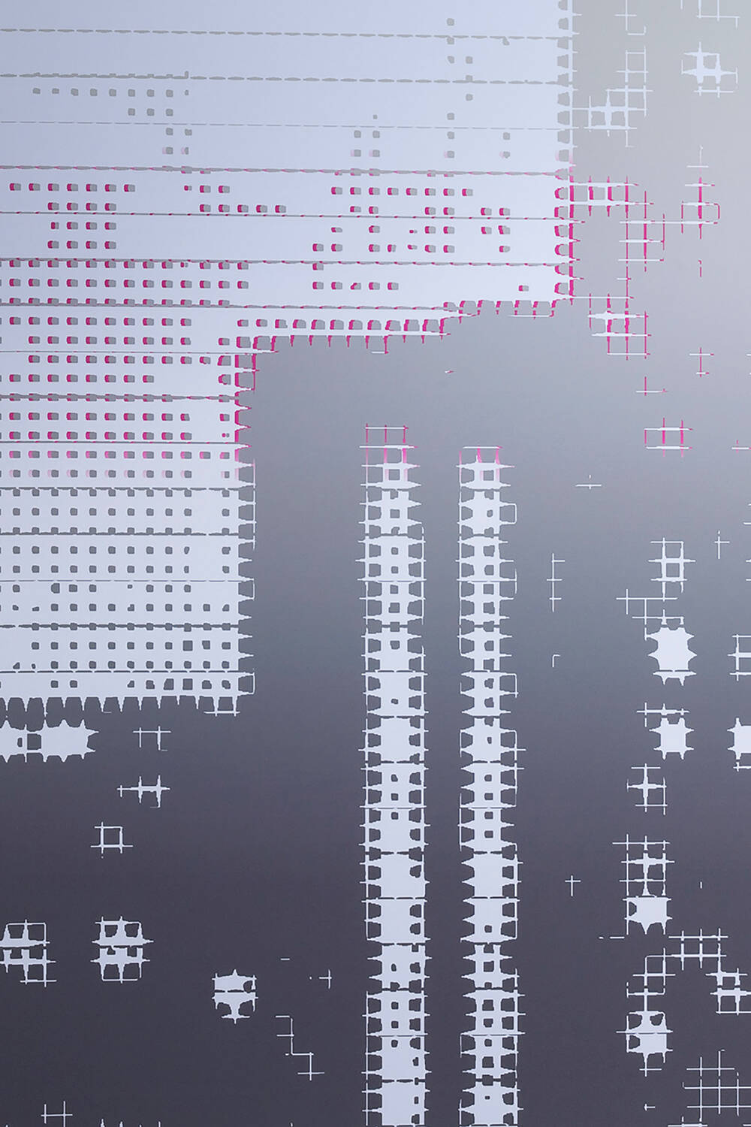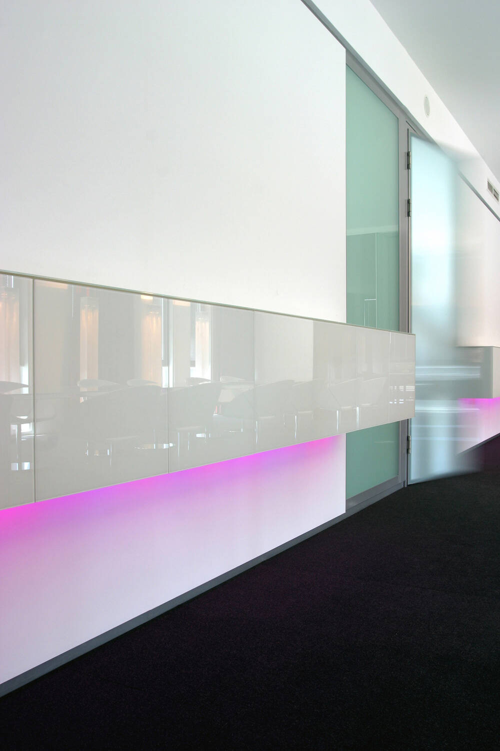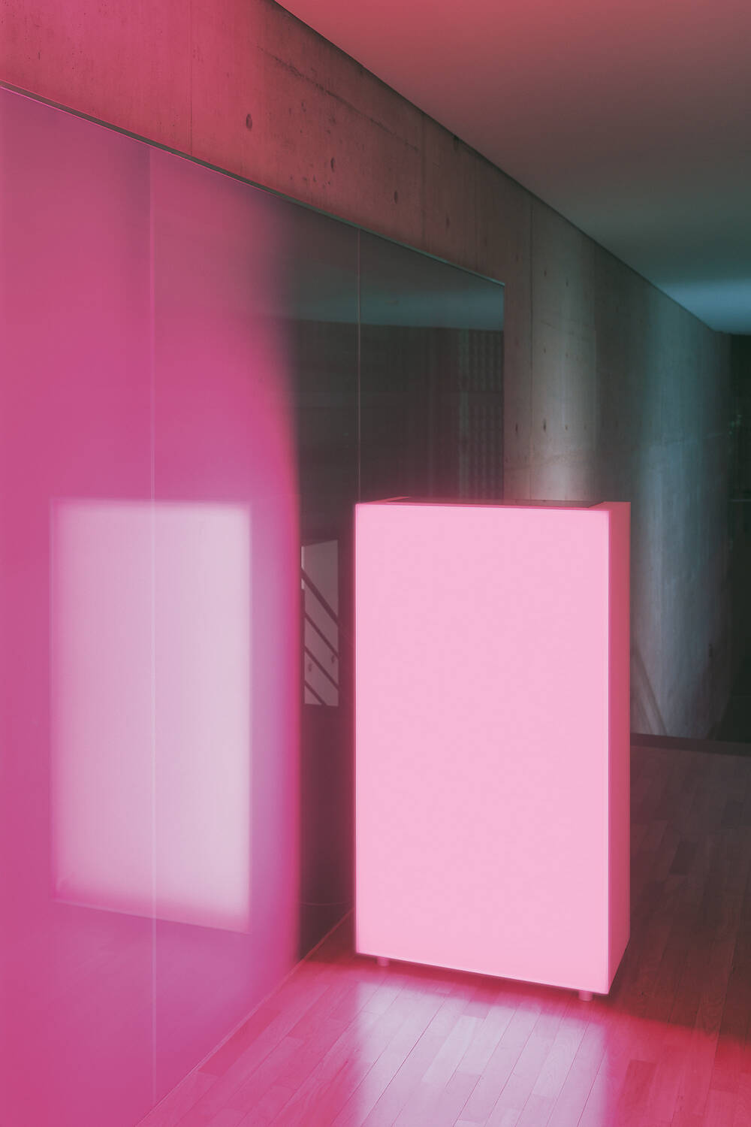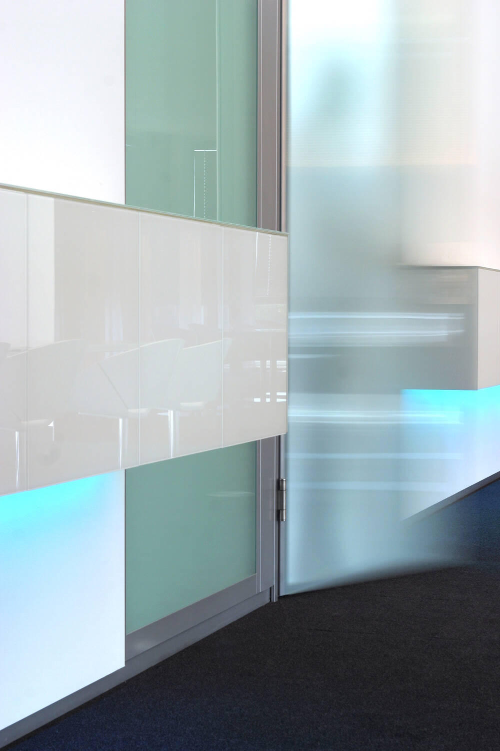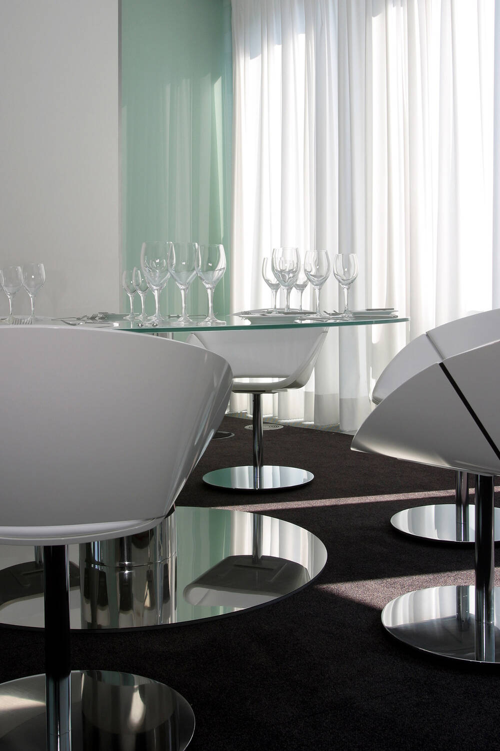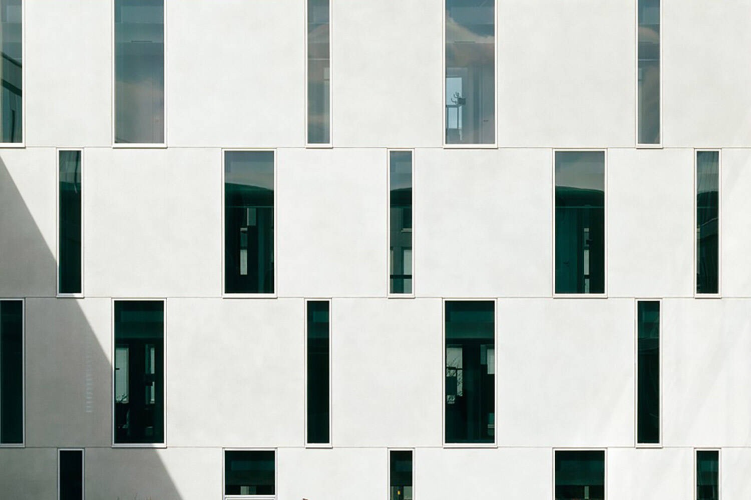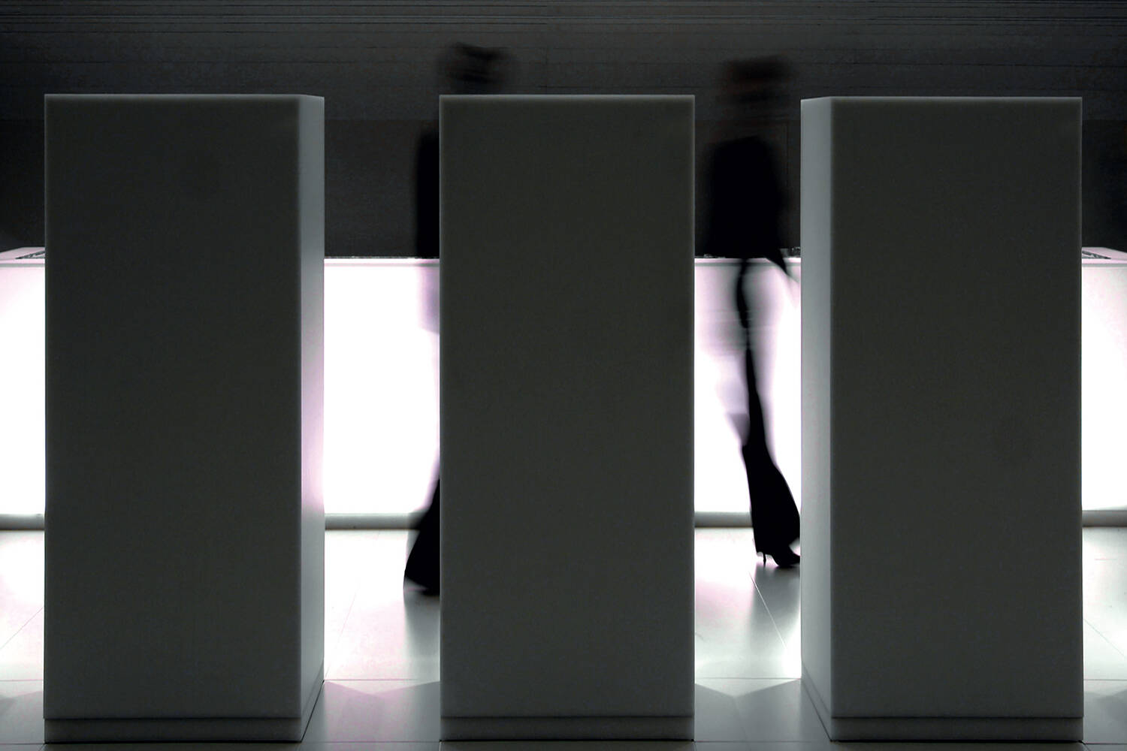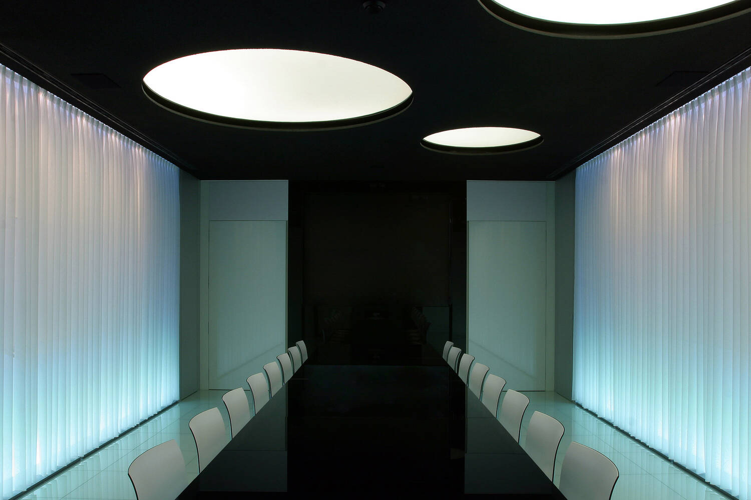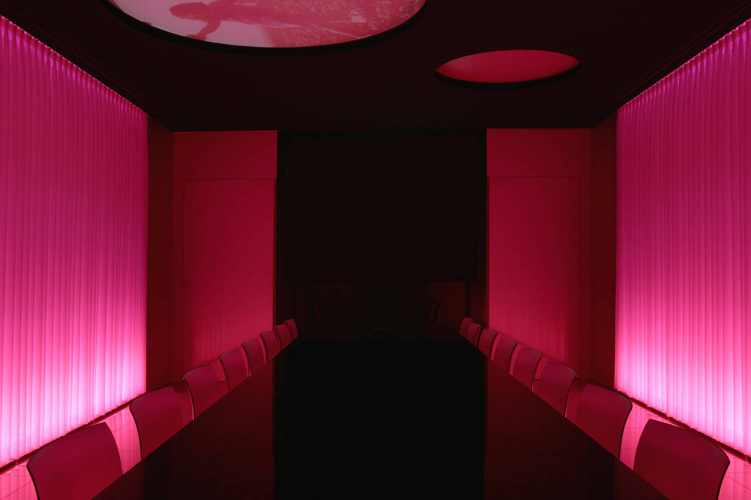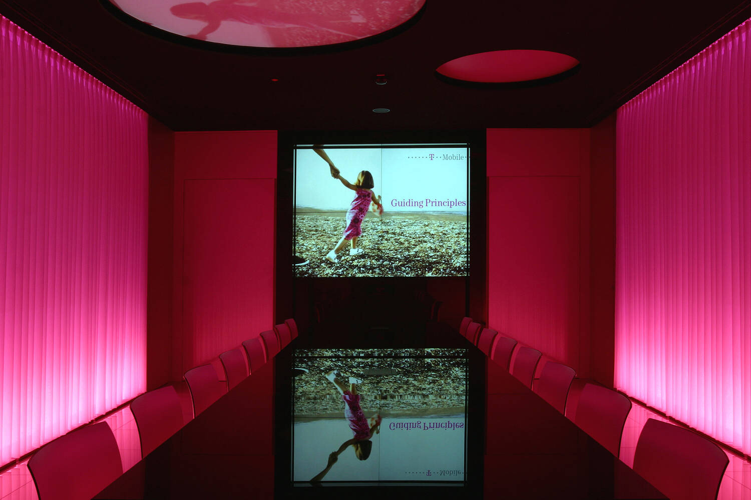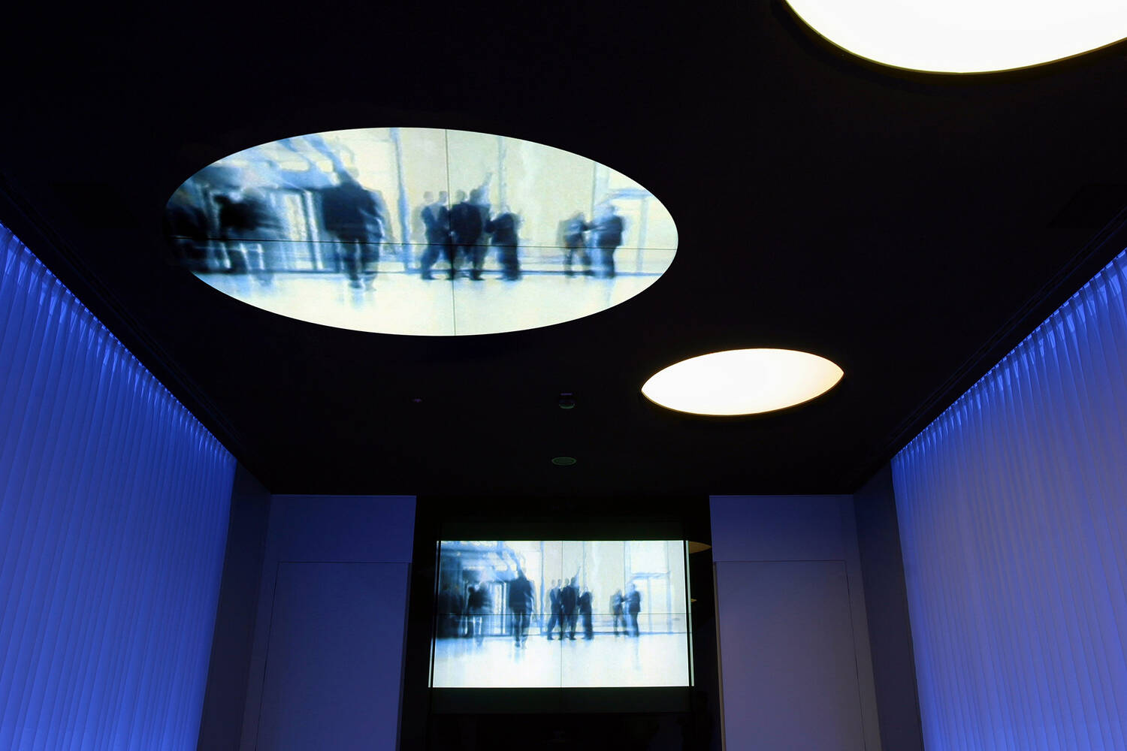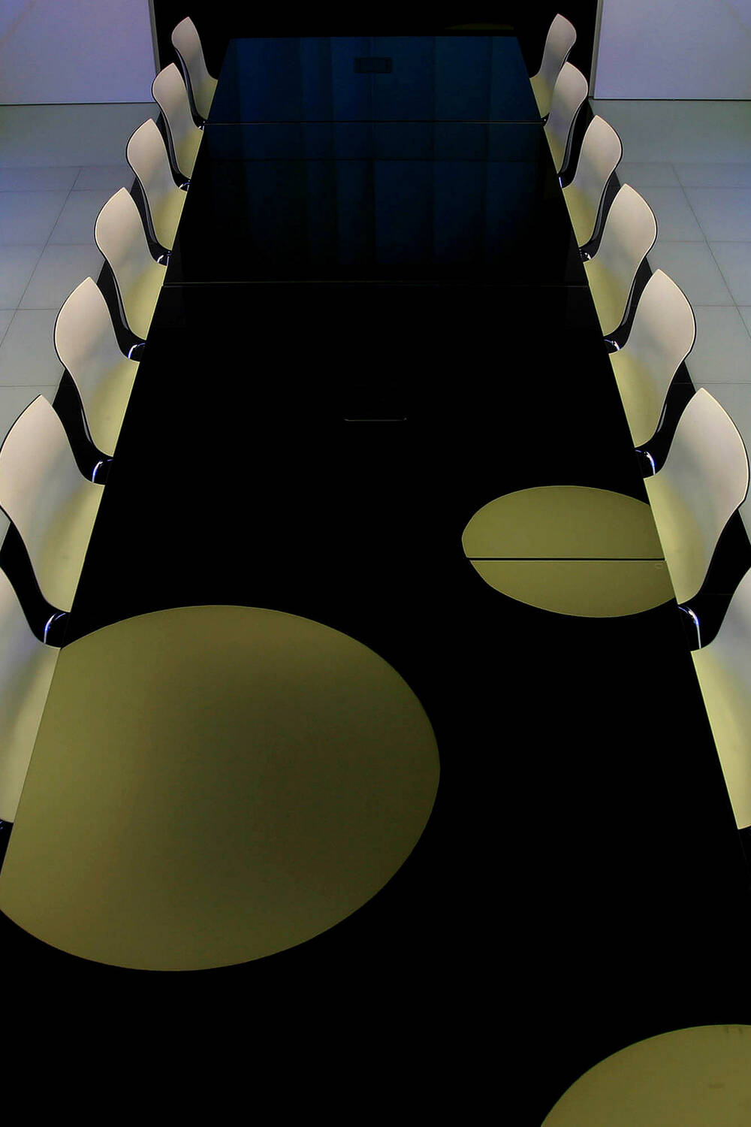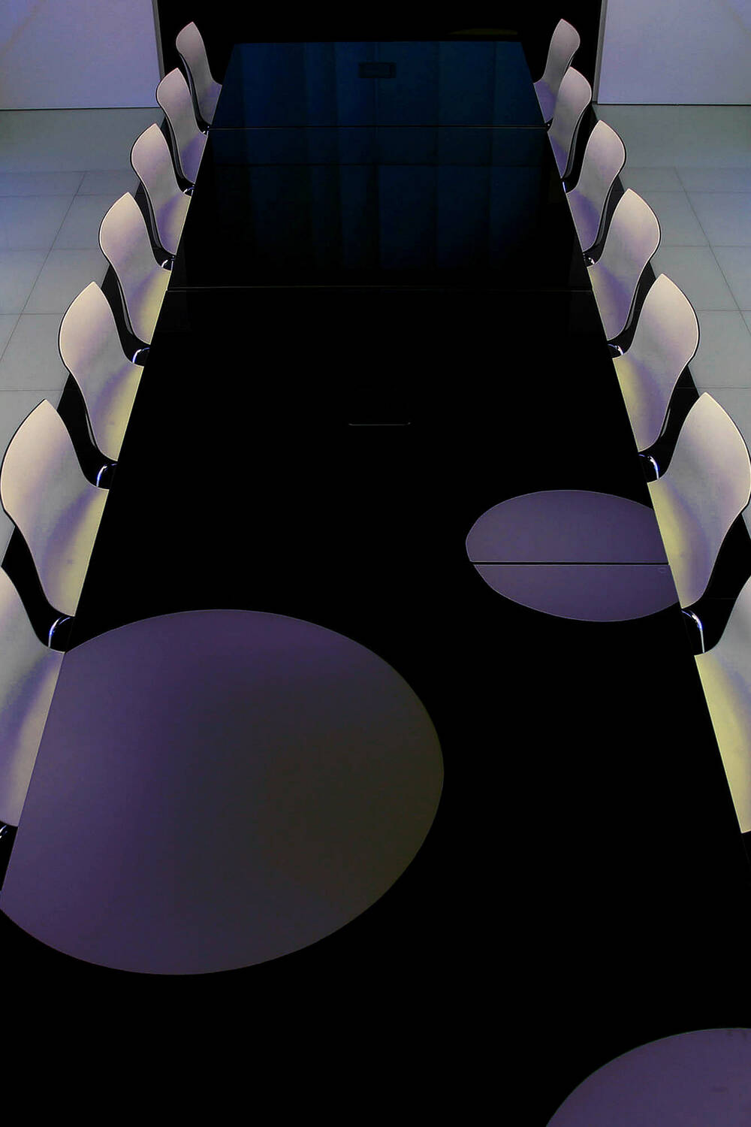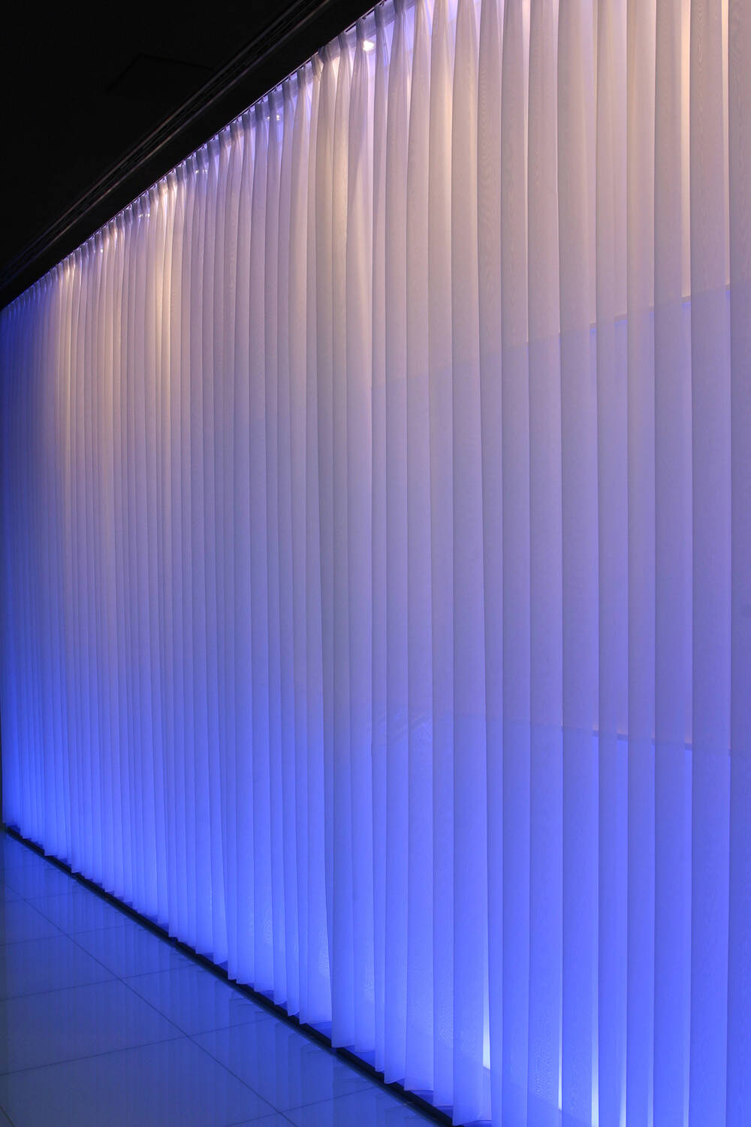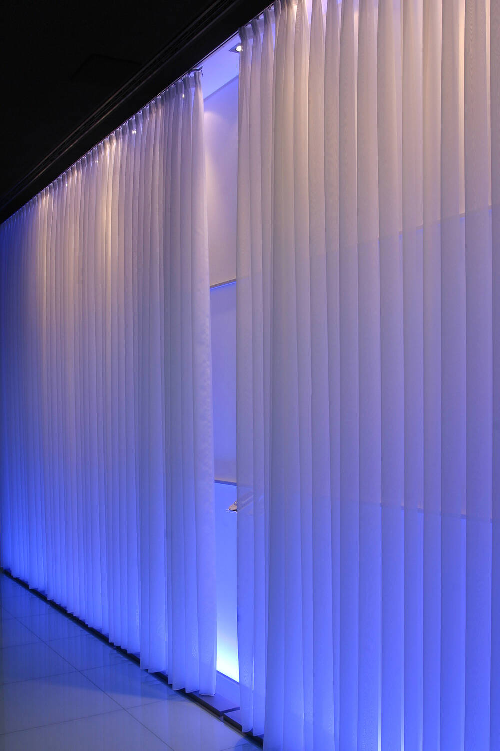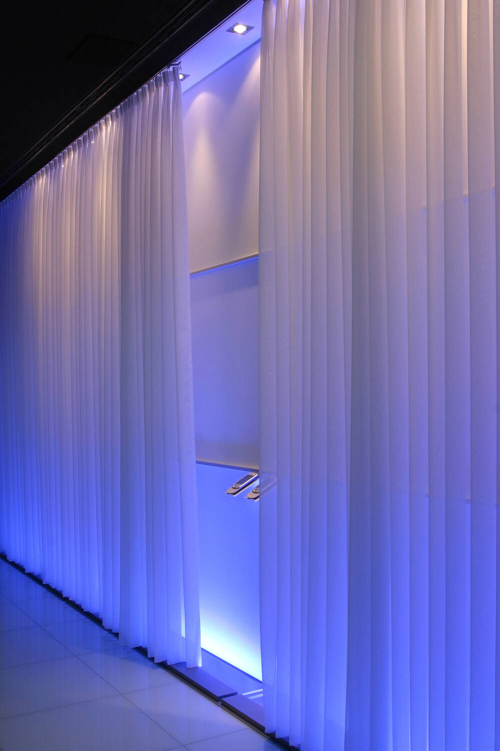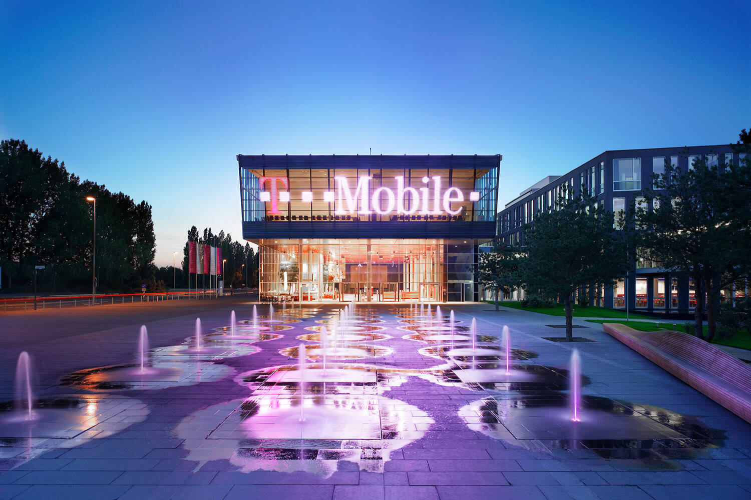Performance profile
Interior architecture
This website uses cookies.
OKInterior architecture
Construction in existing buildings (new build)
Administrative buildings
165,000 square meters
Realized
- Deutsche Telekom (formerly T-Mobile)
- Montag group of companies
- Prof. Schmitz Architekten (architecture, urban planning)
- LichtKunstLicht (lighting architecture)
- Unit Design (graphics, guidance systems)
Office building for 3,000 employees including training and conference areas, staff and boardroom canteen, technology center and board pavilions
Invitation competition (1st prize)
- Constantin Meyer
- Marcus Steur
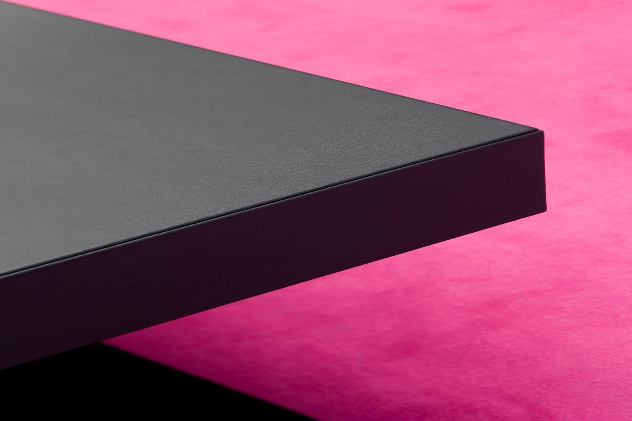
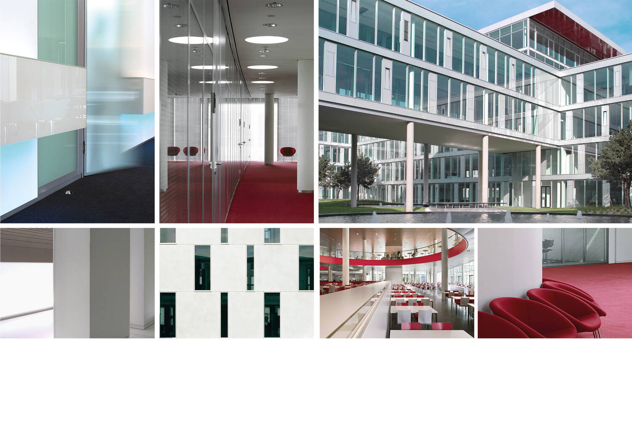
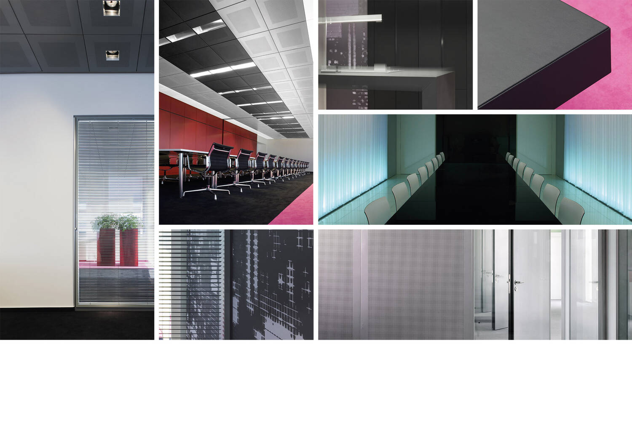
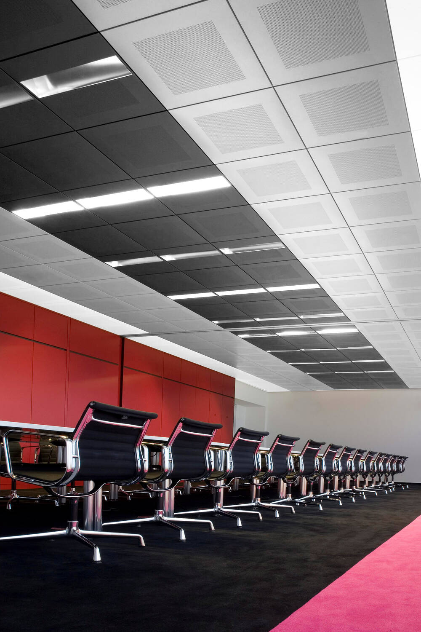
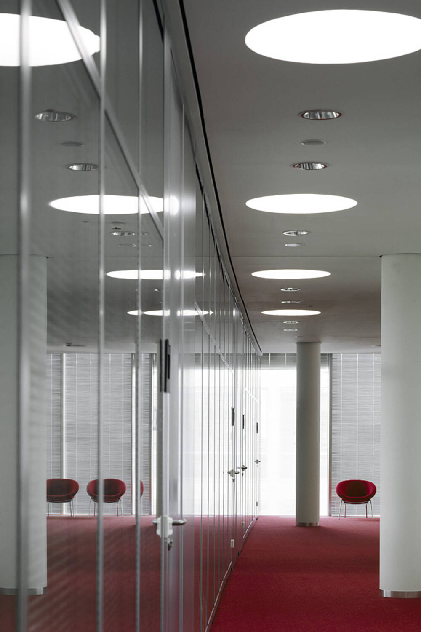
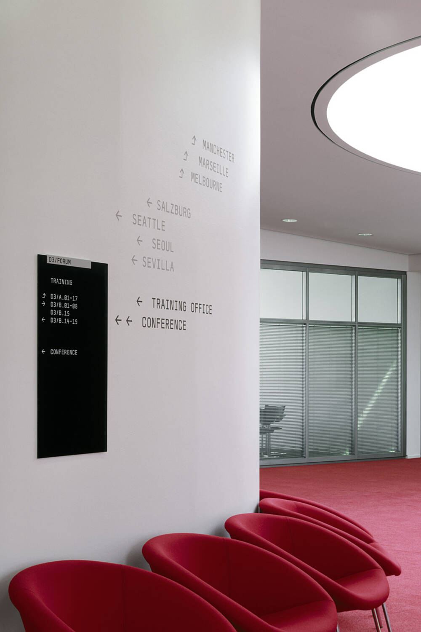
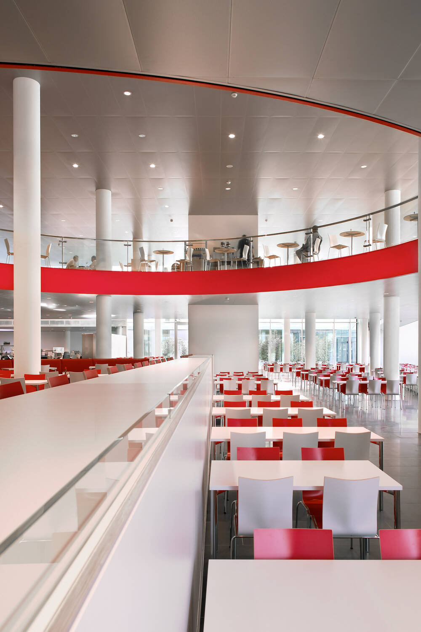
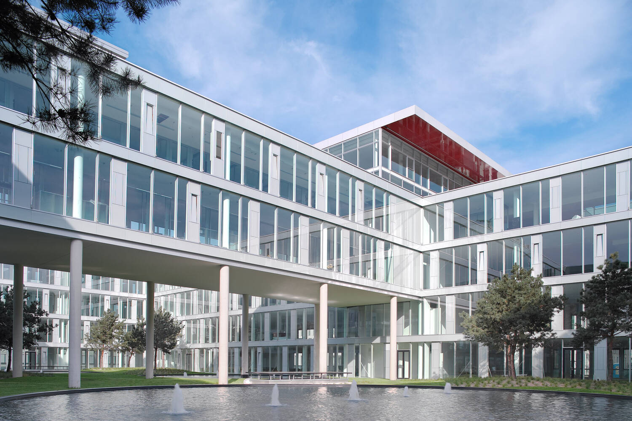
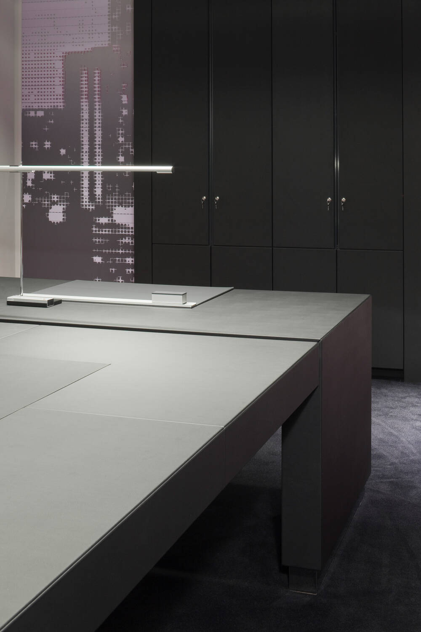
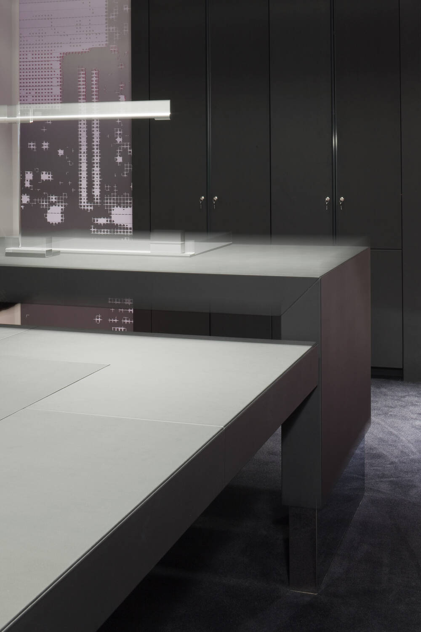
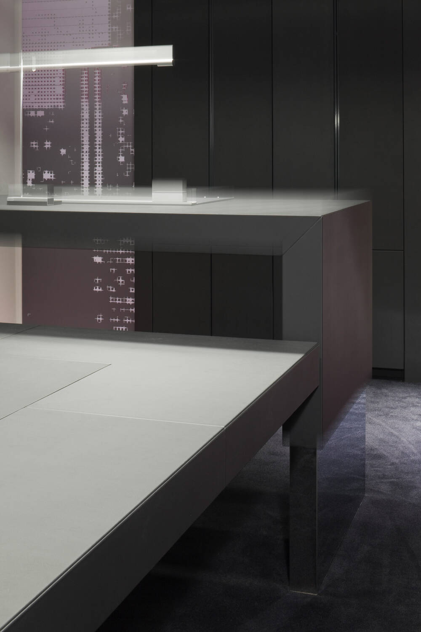
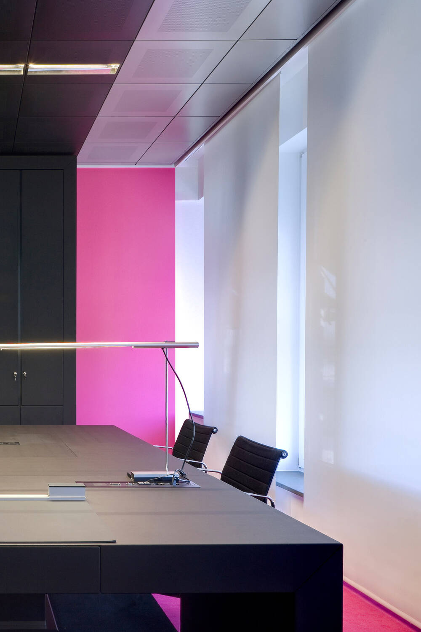
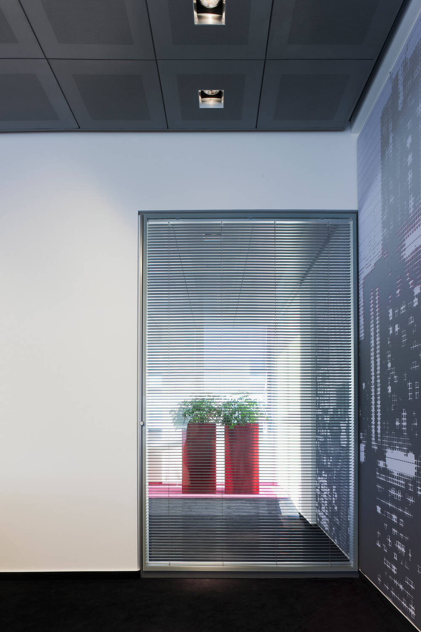
In the spirit of spatial brand management, the rooms and areas of the Telekom Campus will become a place of communication and cooperation, incorporating the corporate identity in both concept and design. From the very beginning of the planning process, the focus was on sustainability, ecological and social compatibility.
The interior design of the campus areas by KEGGENHOFF | PARTNER is divided into structural and social components with two overarching objectives. On the one hand, equivalent workplaces were to be created throughout for the total of 3,000 employees. Secondly, a basic spatial layout was developed that allows for variability and enables the individual organizational units to relocate easily if necessary.
Conceptually, the interior design concept is based on two design contrasts which, when combined, convey wholeness and completeness; an interior design, coherent atmosphere that has an effect throughout the entire building.
The special areas (meeting points, light lounges, open meetings, 'drops') are designed in colour to fill the space and create a striking emotional impact. The colorfulness and clear lines support the effect, frequency, recognition and function of the respective rooms and areas of the special zones. Within these areas, the focus is on communication and interaction. In the office areas of the campus, the objective is different. The focus here is on concentration and focus as well as mutual consideration. The colors of the surfaces and materials used are in reduced, clear nuances around light grey, silver and white.
