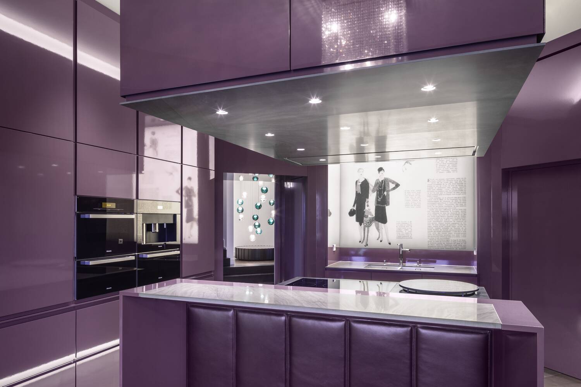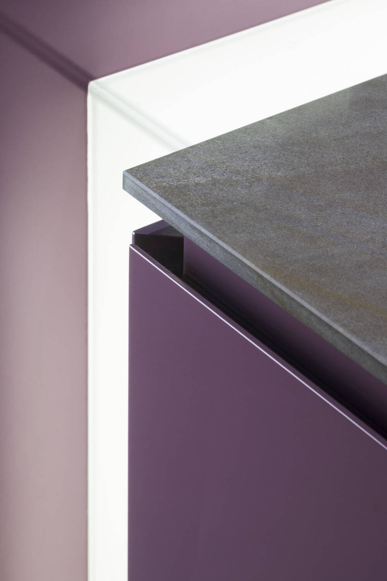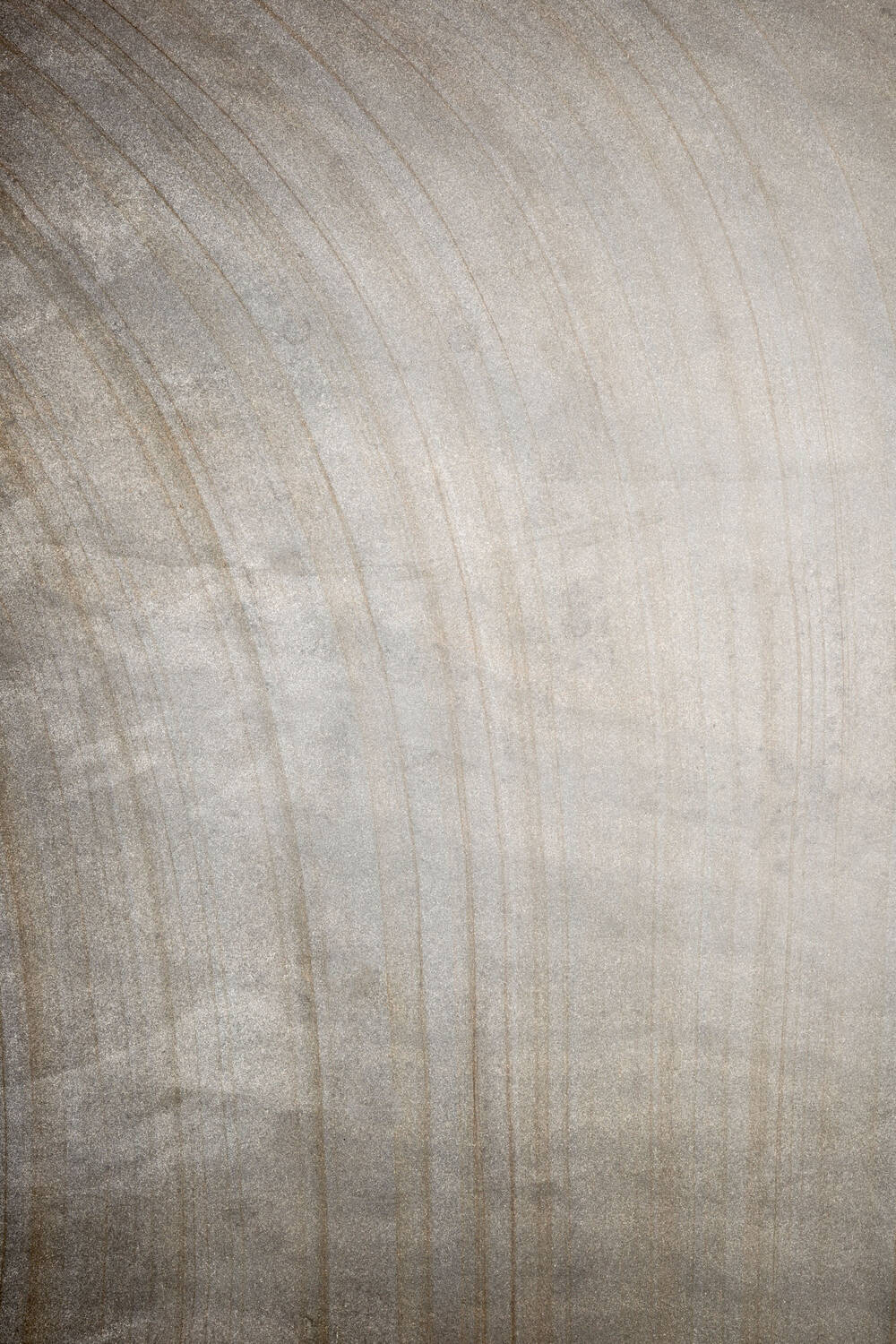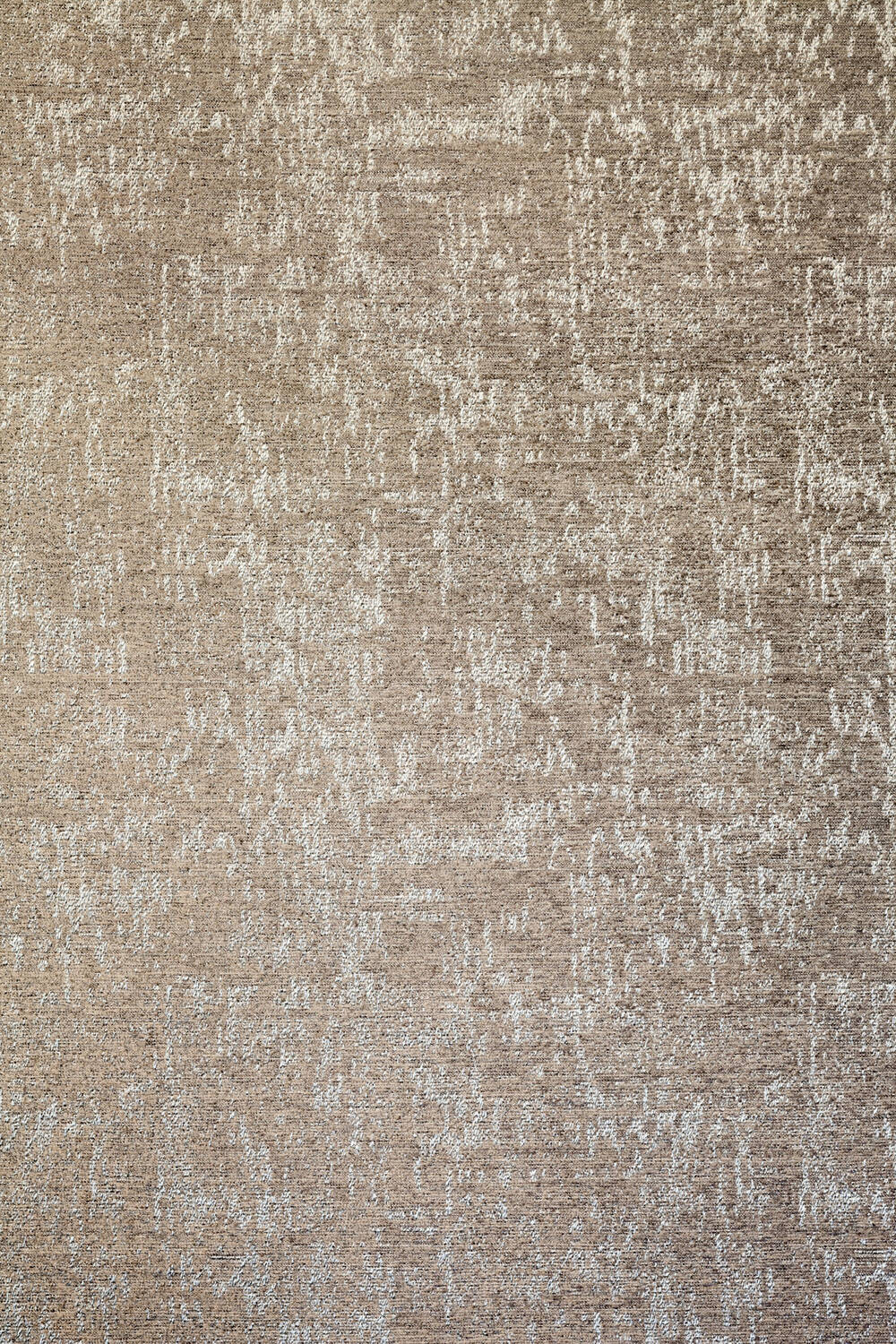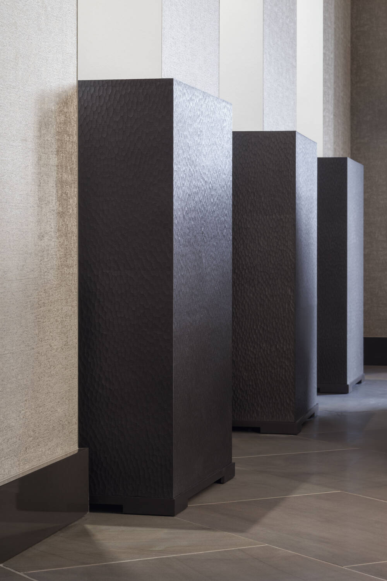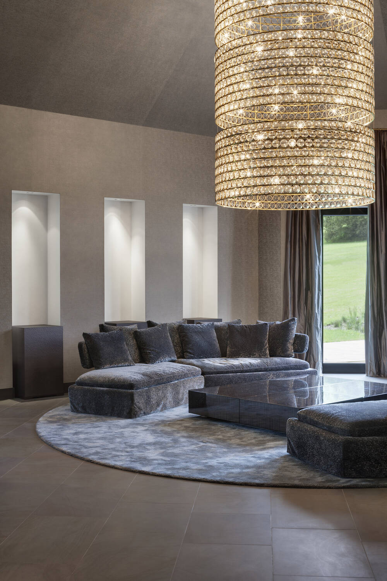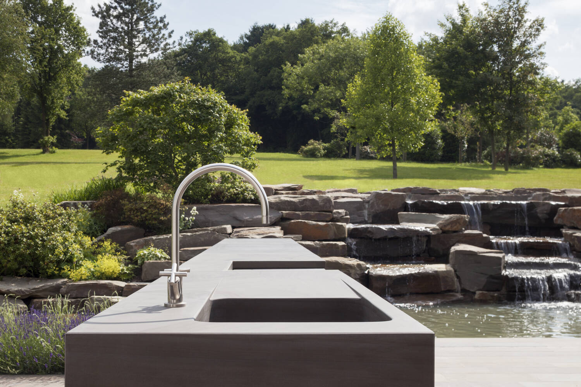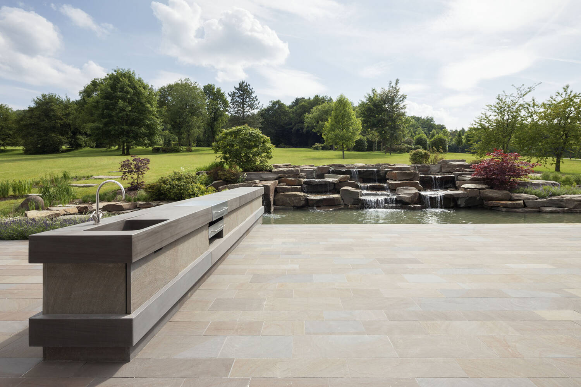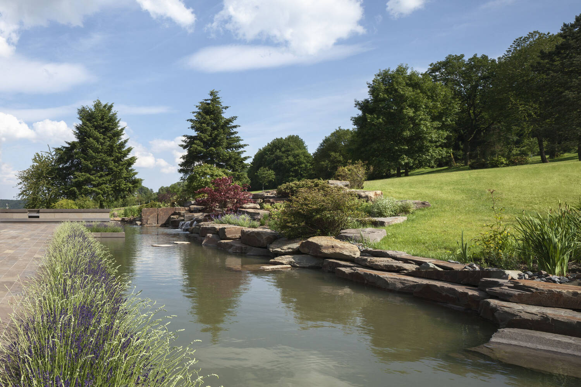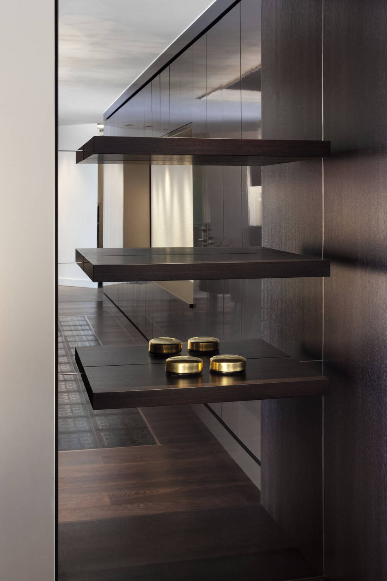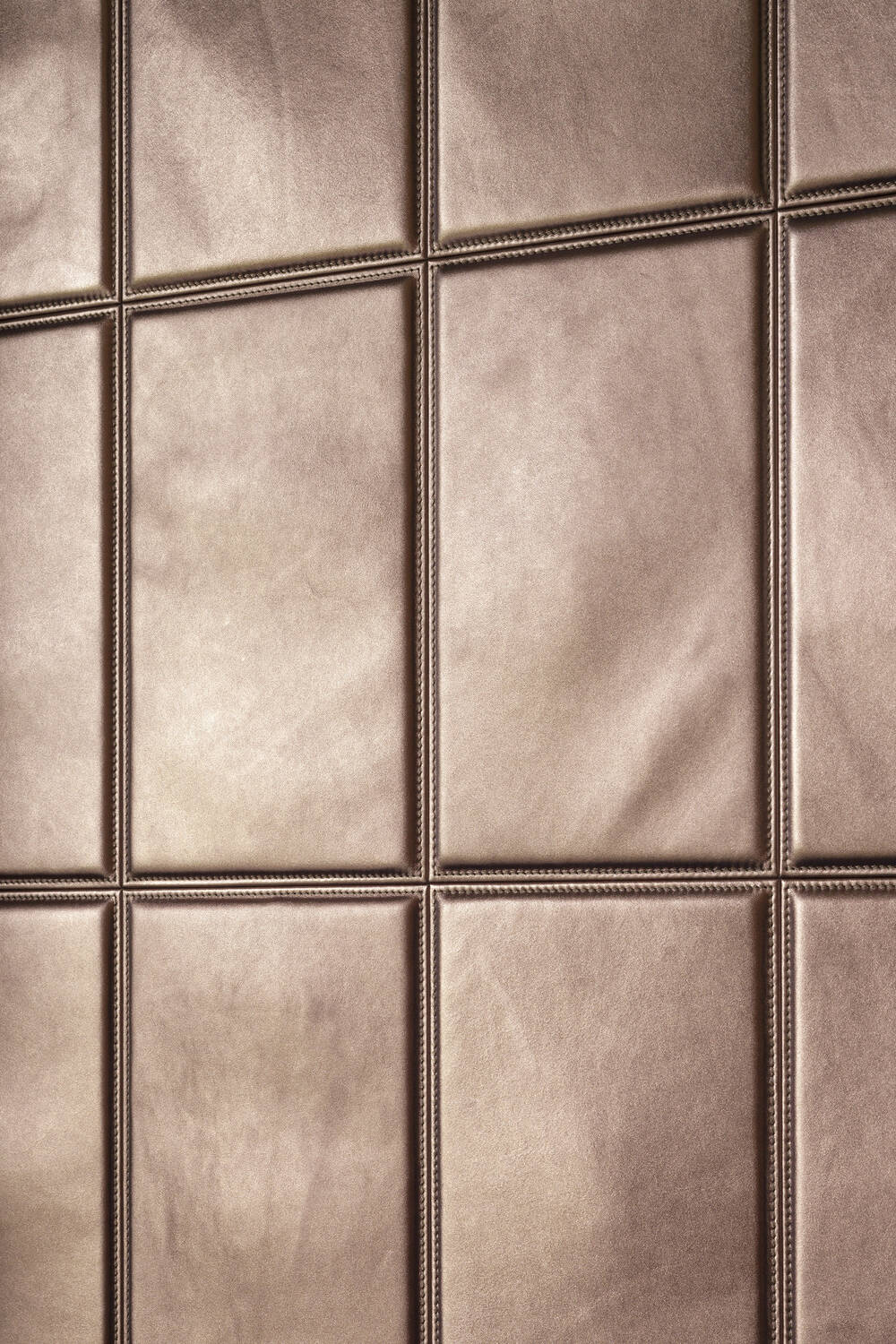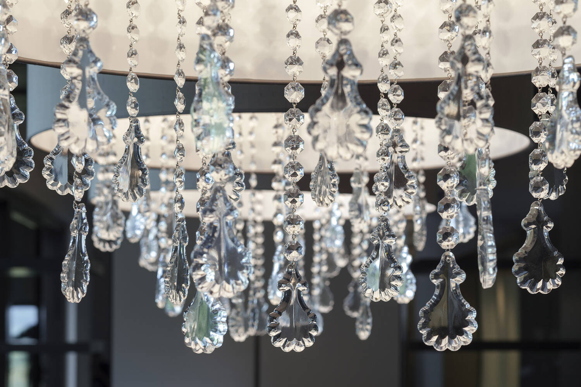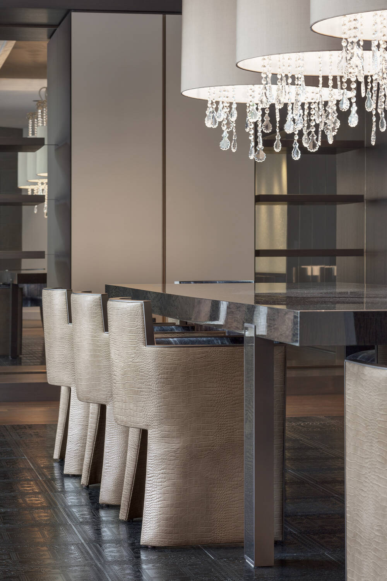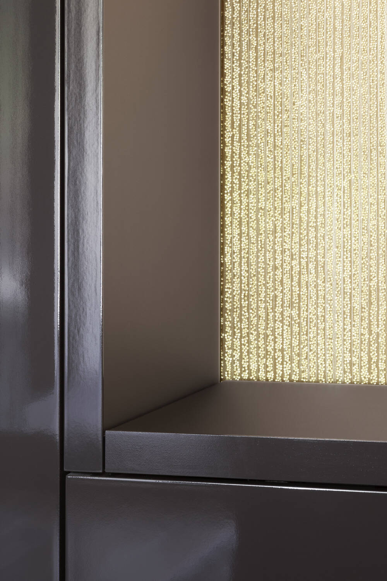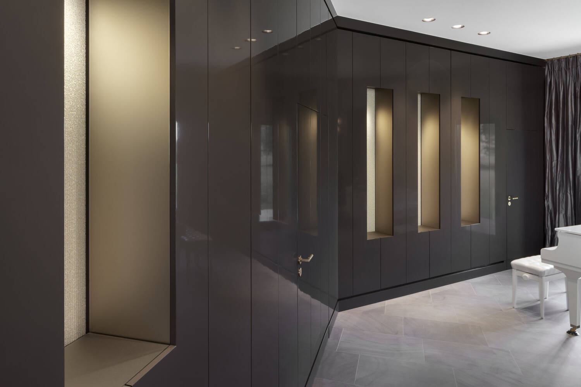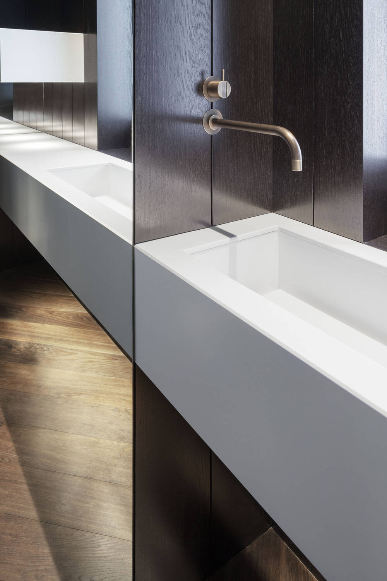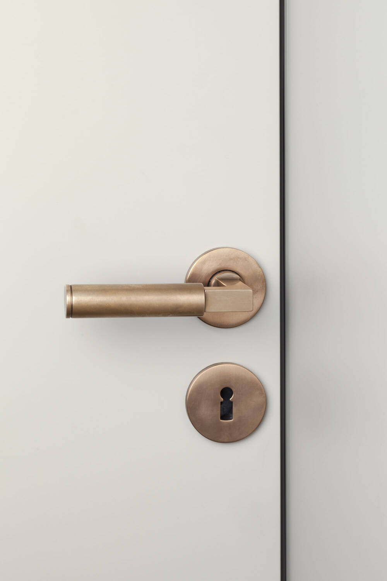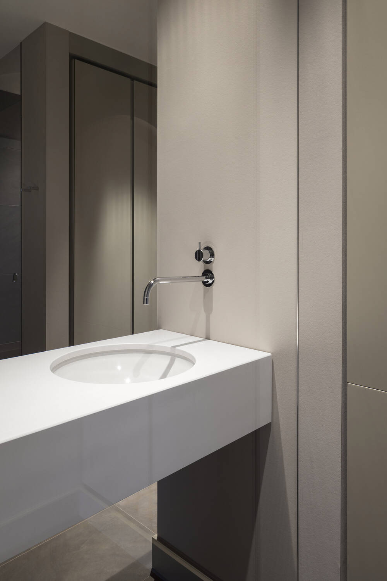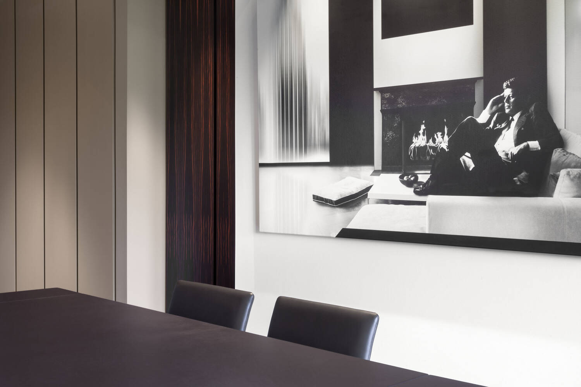Performance
- Interior design
- Architecture
- Landscape architecture (concept)
This website uses cookies.
OK- Interior design
- Architecture
- Landscape architecture (concept)
Building in existing buildings
Residential construction
Realized
Private
483 sqm
- Underground parking garage (special pile construction)
- Implementation elevator
Constantin Meyer
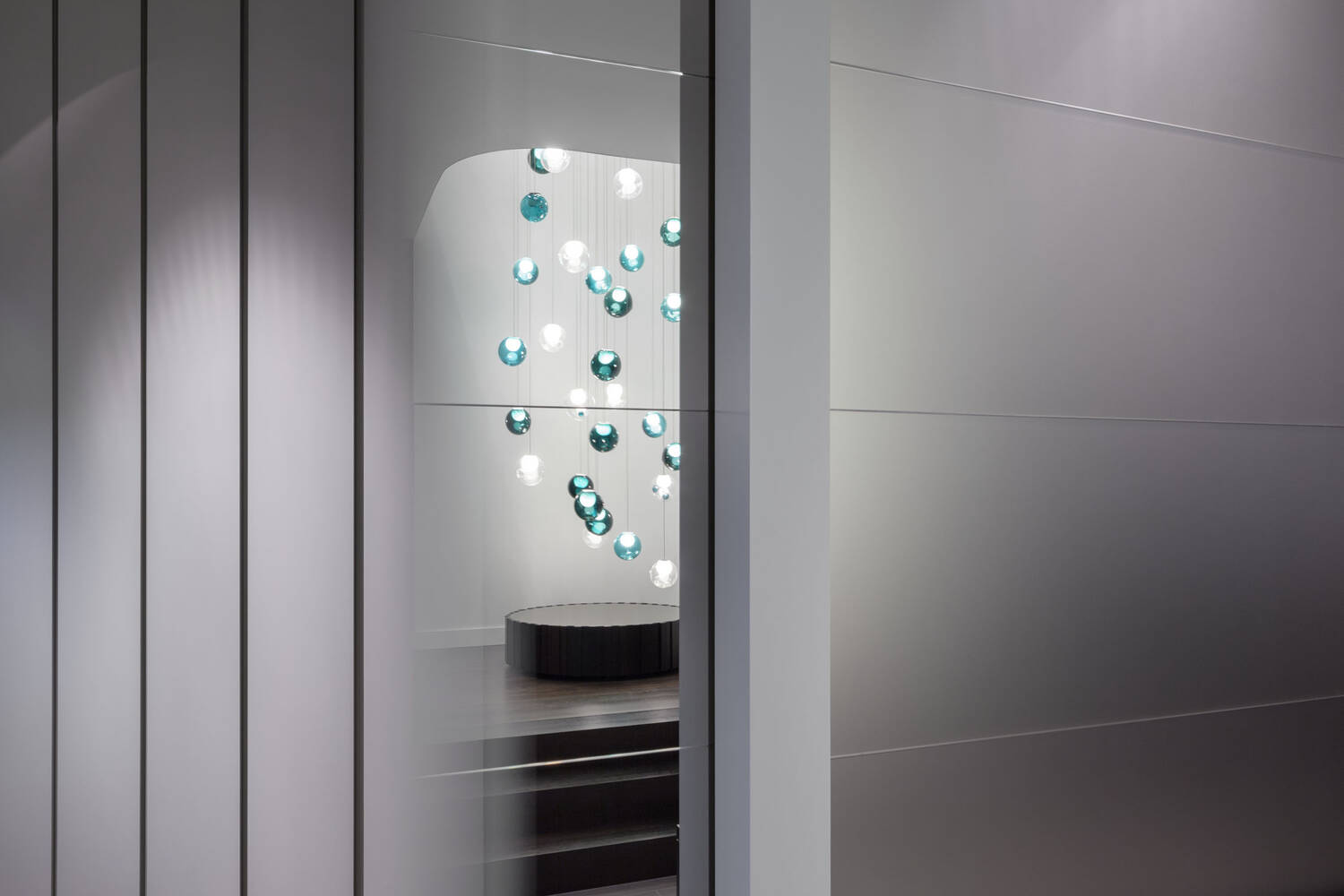
The project received the following awards:
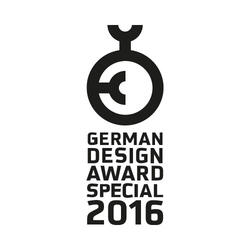
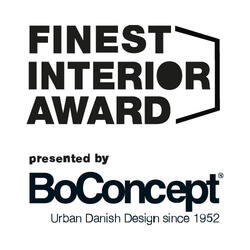
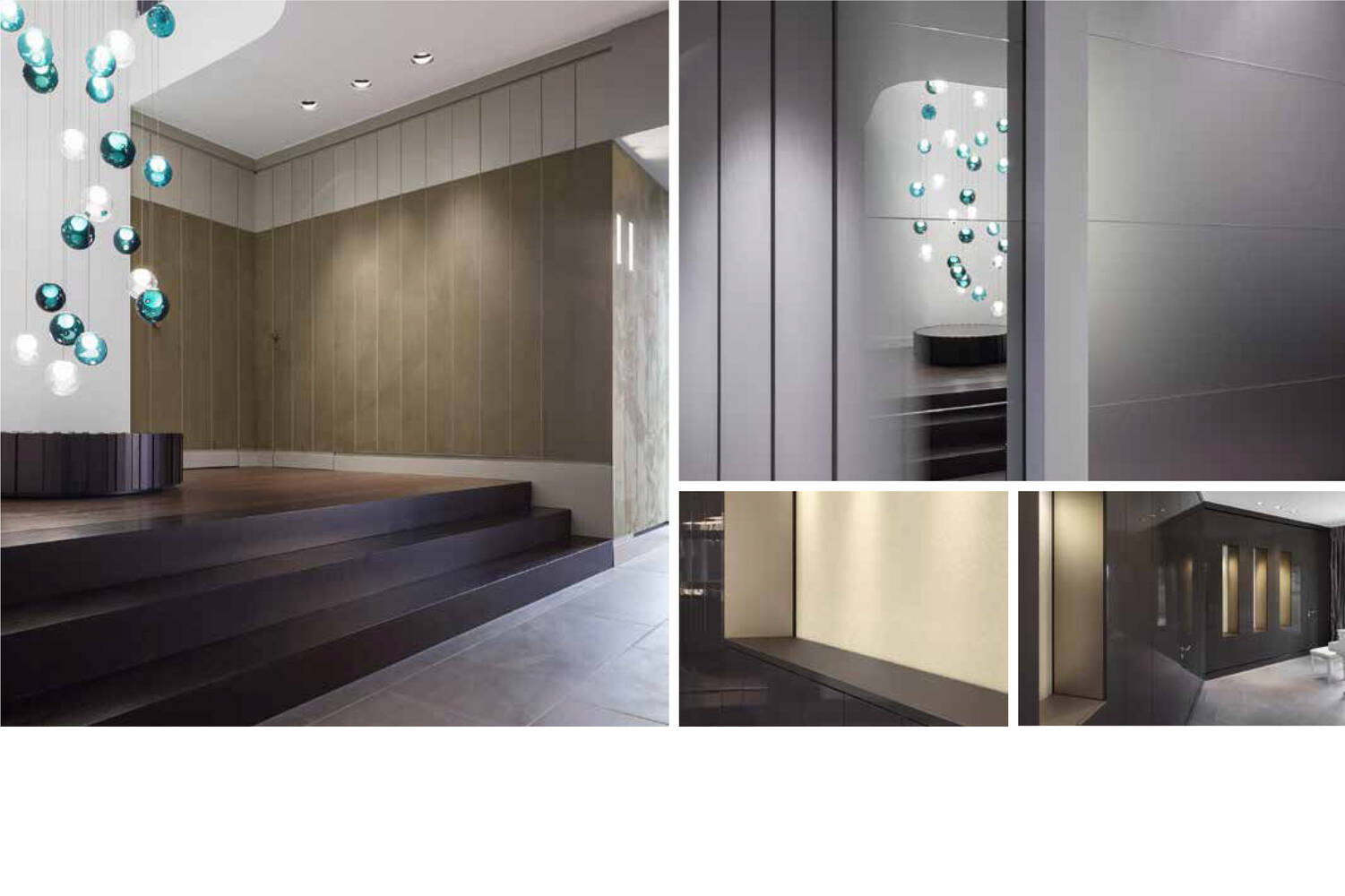
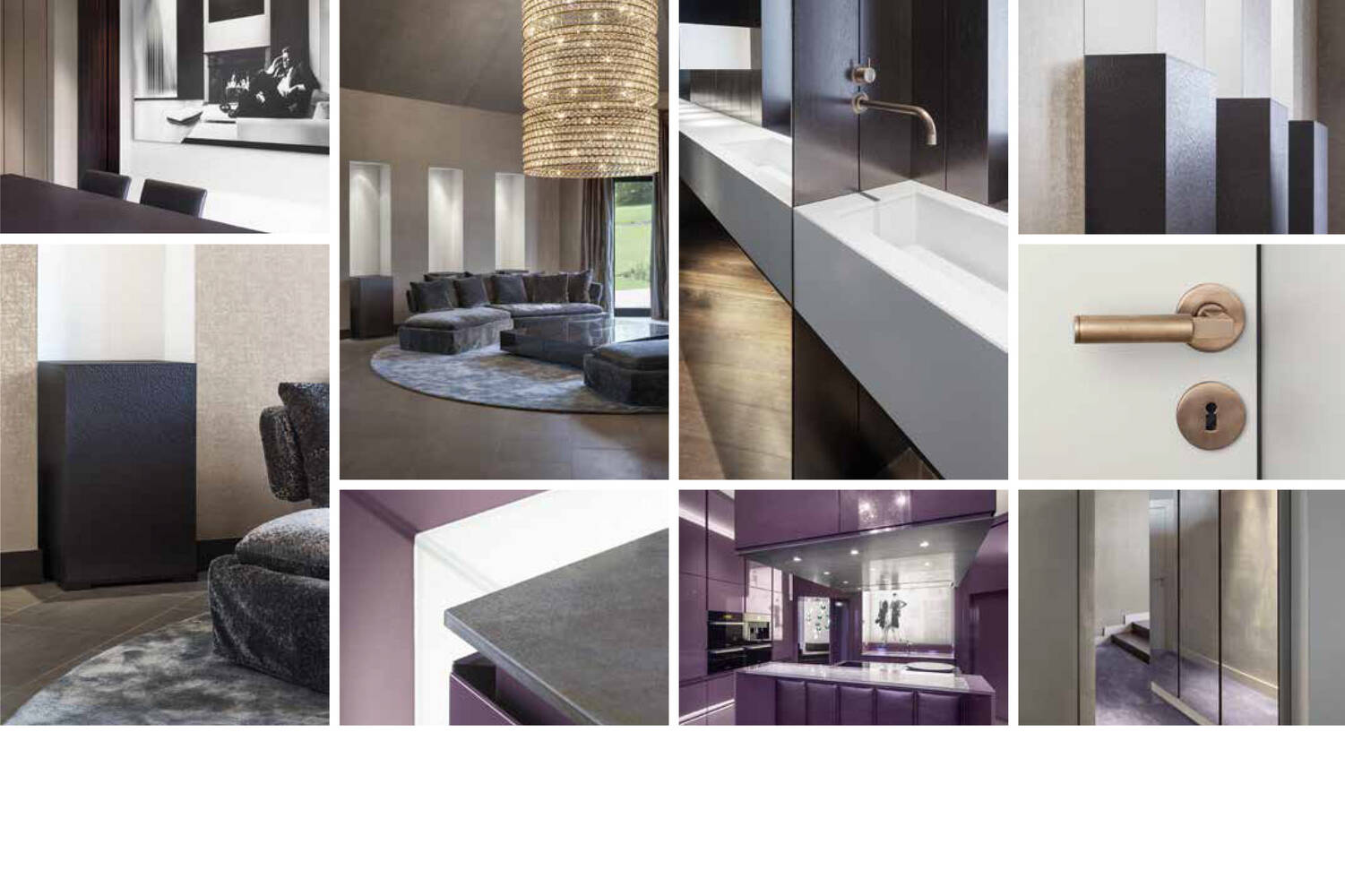
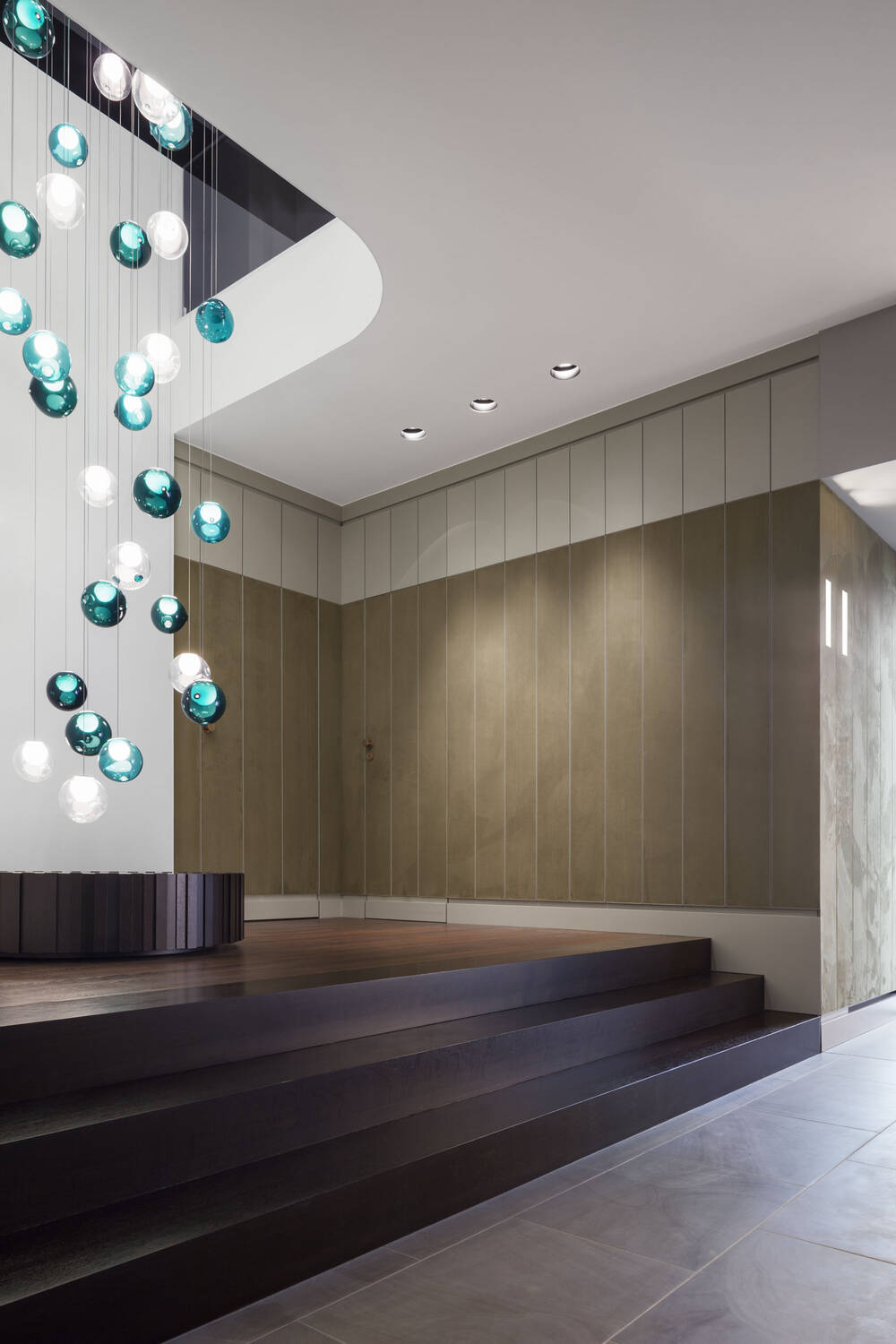
The "house in the park", as the center of a large park with its sky mirrors close to the building, blends into the wooded and relief-like landscape of the region. Within the optimized spatial structures, the private and functional areas of the estate are arranged around a new, inner center. This forms an open formation of living and dining areas as well as the conservatory. The living area is dedicated entirely to togetherness by the fire, while the dining and conservatory areas relate directly to the outside space.
The entrance as an essential spatial gesture and the core of the open living formation on the first floor features an installation of emerald-colored, hand-blown light fixtures and brings the green of the surrounding landscape into the living center. The highest quality in detail, durability and patina are the measure of all things. A canon of colors and textures provides depth, while neutral, homogeneous surfaces repeatedly balance out the overall concept and provide the appropriate space for contrasts and accentuation.
