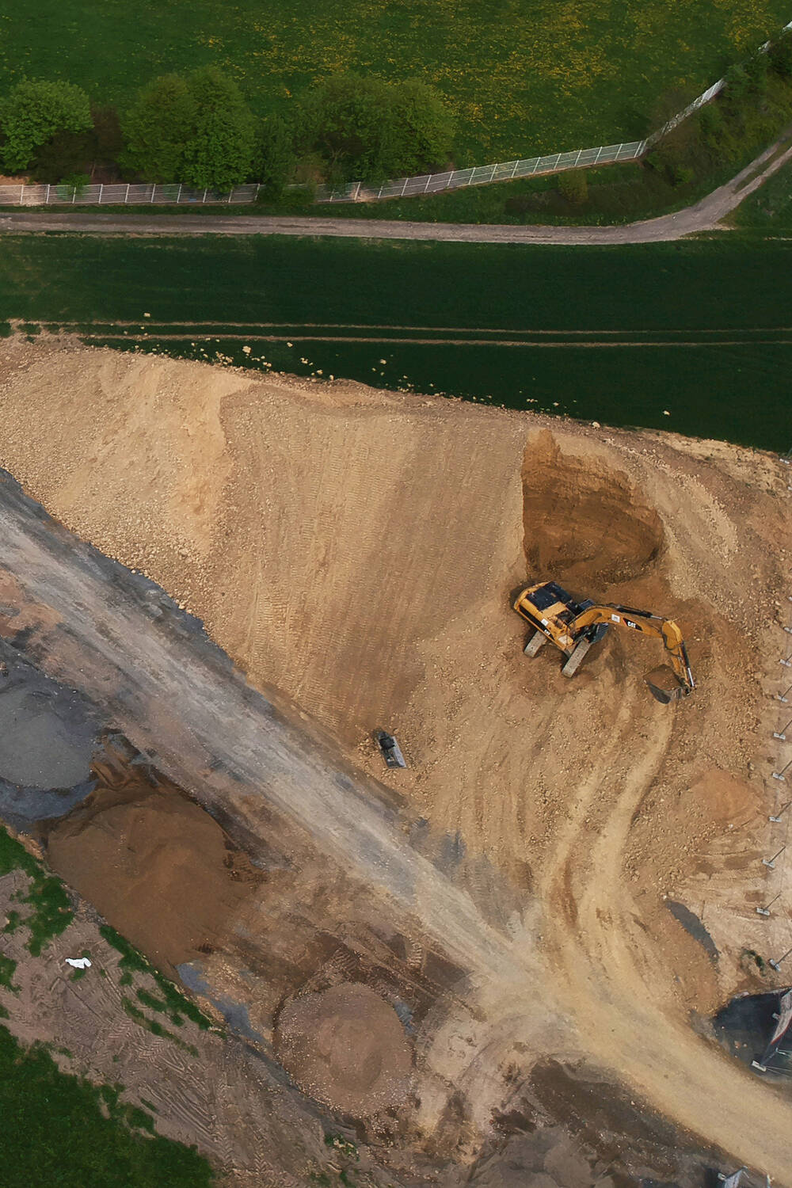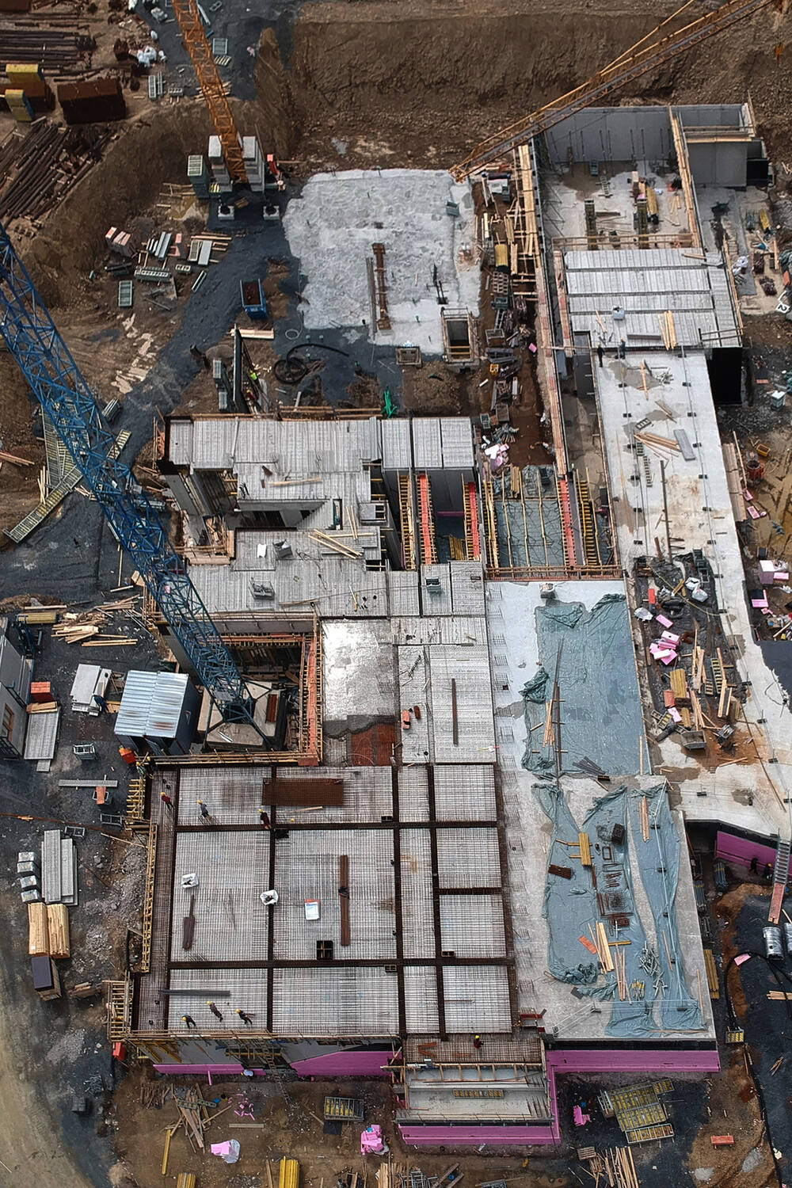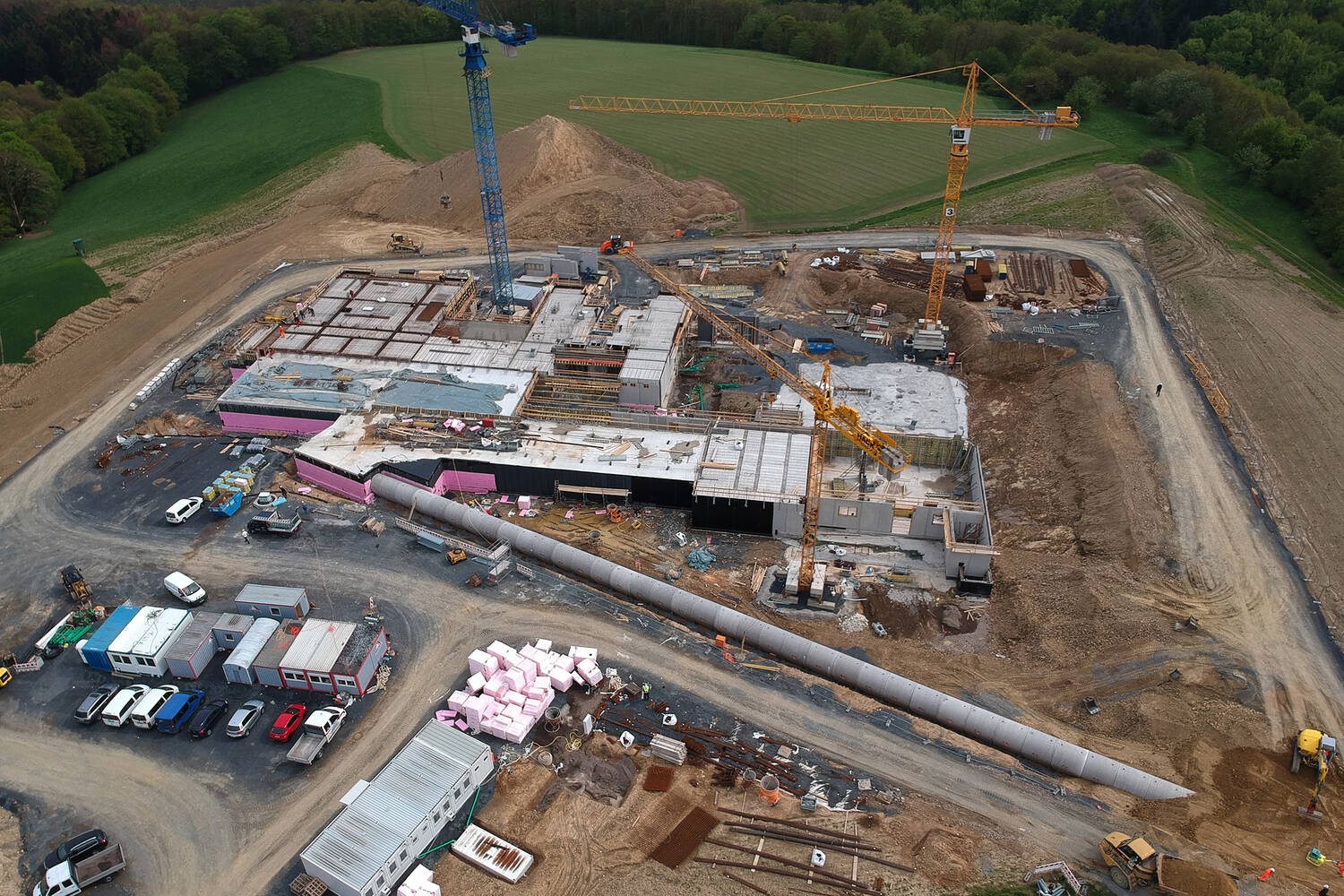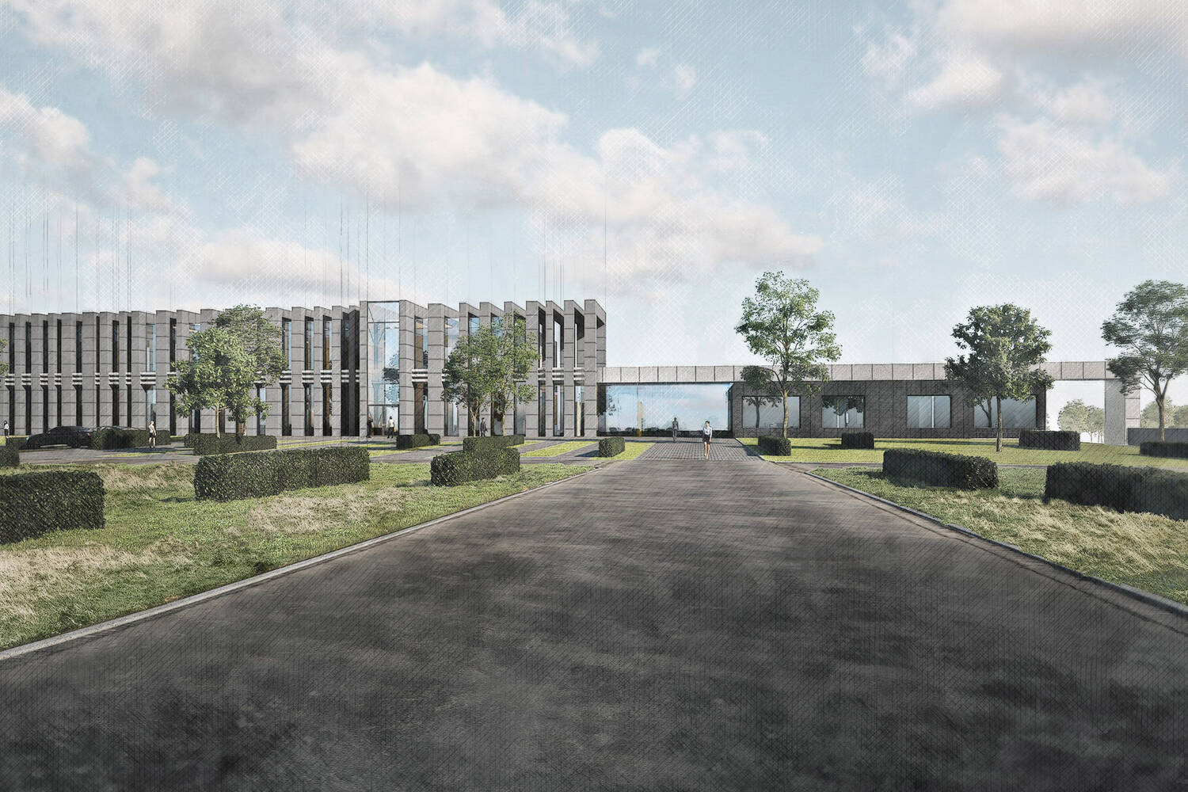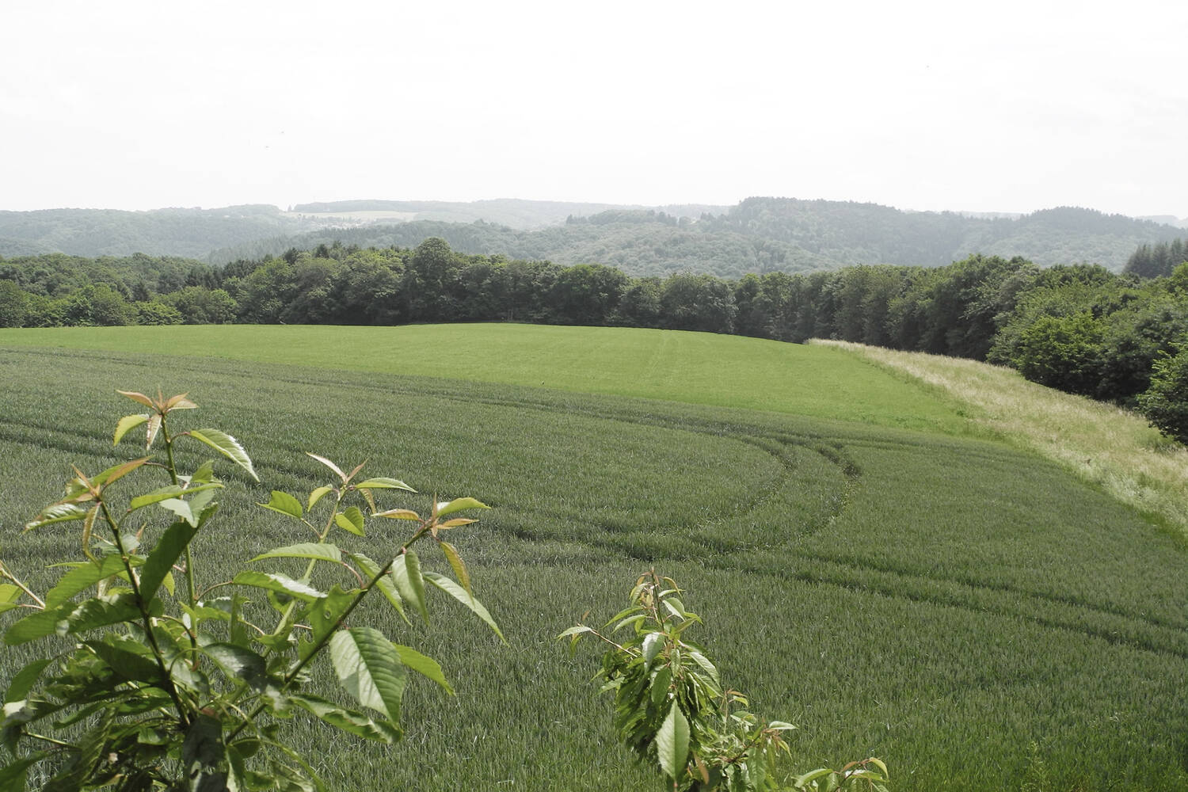Performance
- Architecture (LP1-LP5)
- Interior Design (LP1-LP8)
- Landscape Architecture (LP1-LP5)
This website uses cookies.
OK- Architecture (LP1-LP5)
- Interior Design (LP1-LP8)
- Landscape Architecture (LP1-LP5)
New building
Office and administration building incl. foundation building (company headquarters)
- sgp HACHTEL I BAUER GmbH
(Architecture LP5-LP8)
- RMP Stephan Lenzen
(Landscape architecture LP4-LP8)
Realized
Wirtgen Invest Holding
- Office areas 12/2020
- Special areas 12/2021
- Landscape architecture, road access and fencing 12/2021
- Exterior locations and flanking access area (pylon) 12/2022
174.000 qm
6,900 sqm
- Campus incl. foundation building with lounge, meeting room, exhibition and restaurant
- Underground parking garage
Vistral
- Constantin Meyer
- KEGGENHOFF | PARTNER
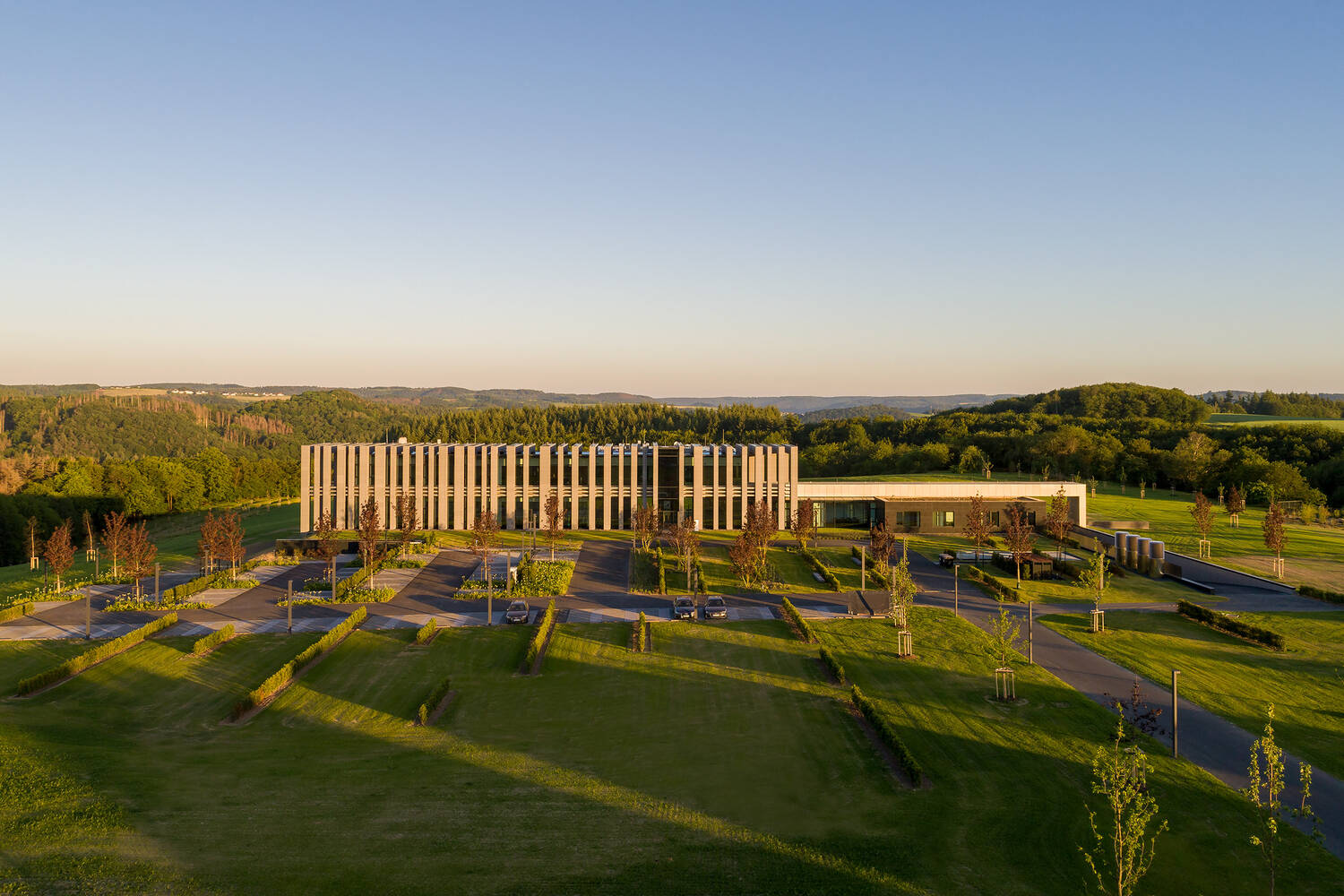
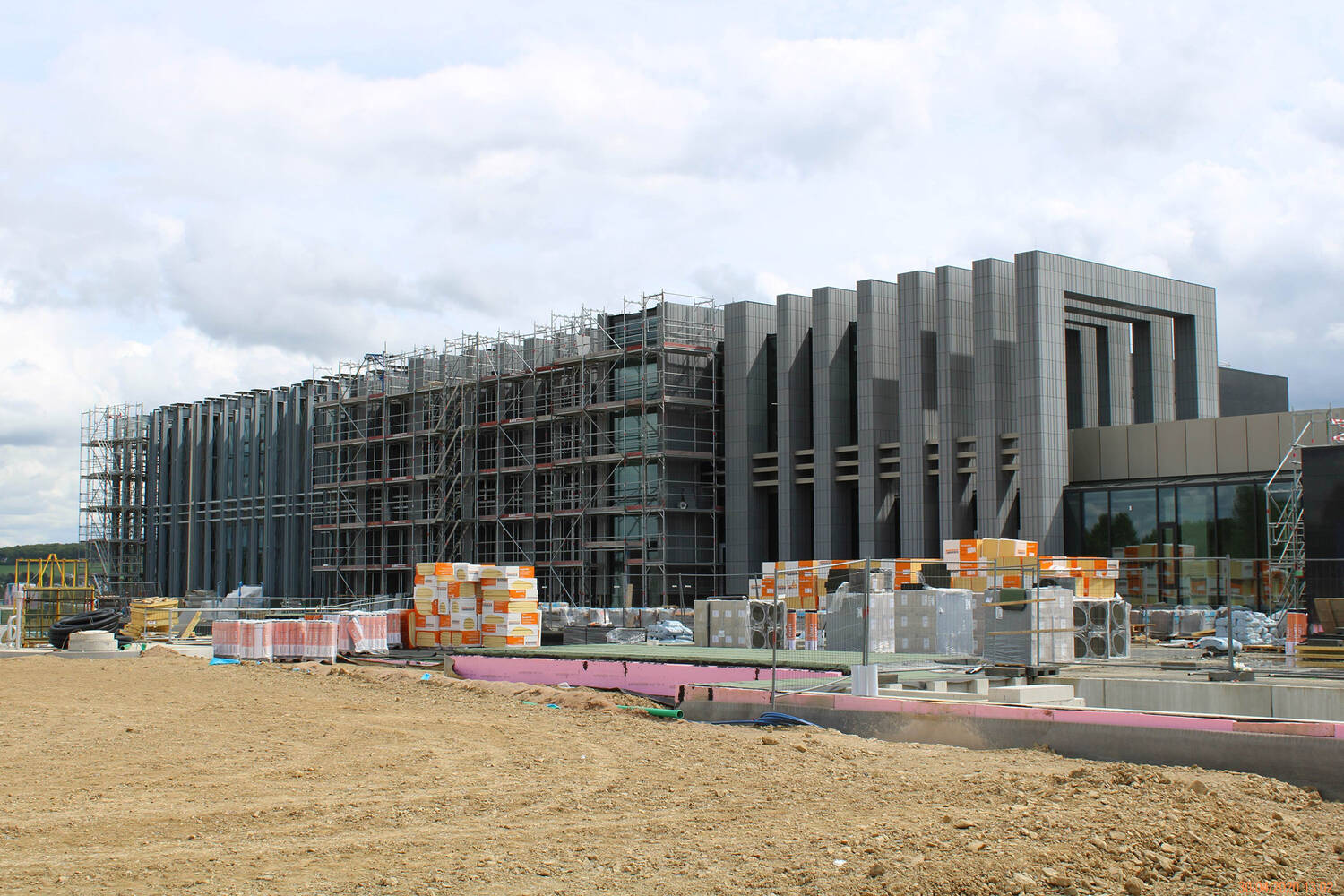
On completion, the Wirtgen Office Rahms is expected to become the new home of the management and employees of the Wirtgen Invest family office. The aim is to create a place that manifests the global, yet solid orientation of the office.
The success story of the entrepreneurial family is to be underpinned and continued by providing sufficient open space, a positively motivating spatial experience and consideration of individual needs.
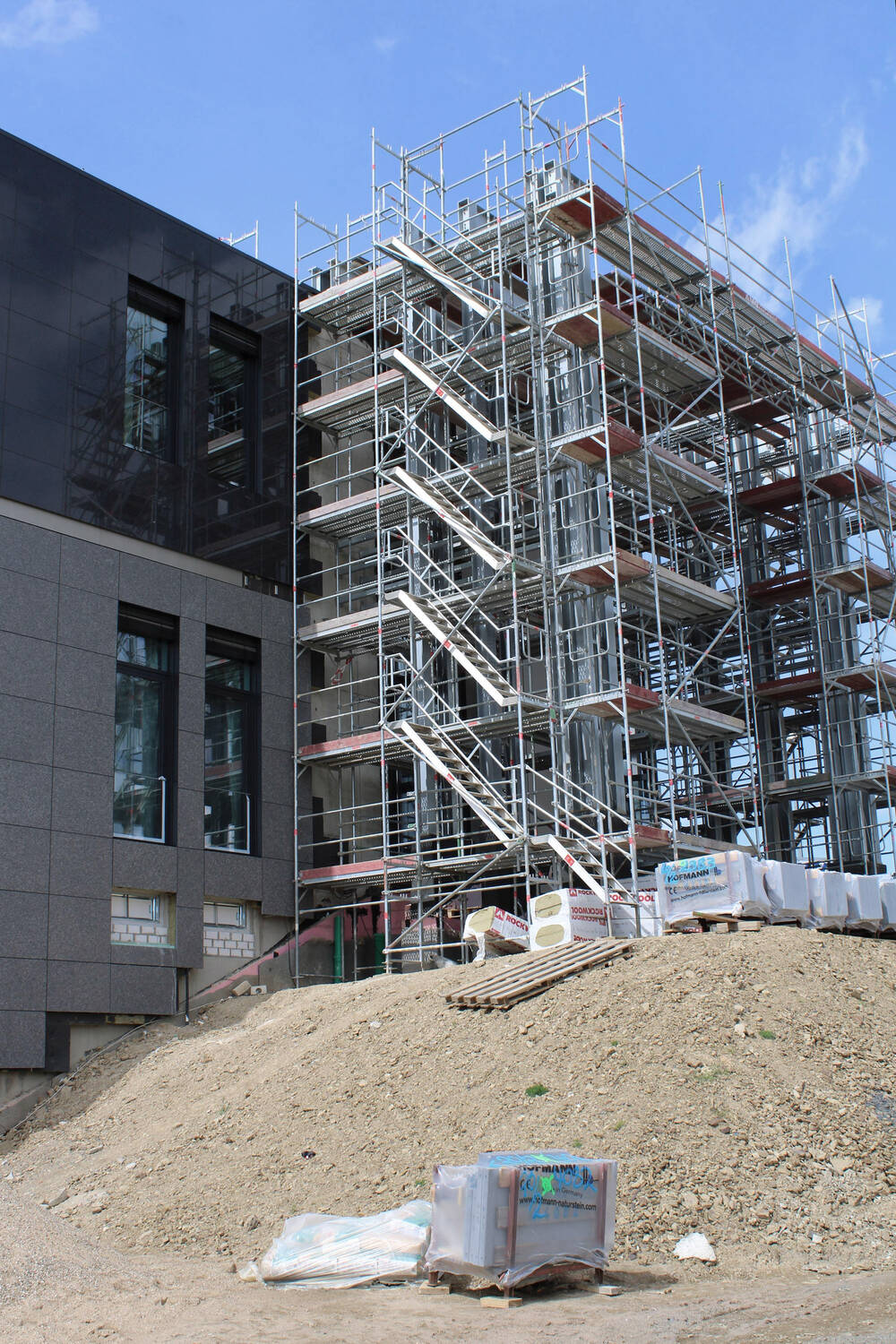
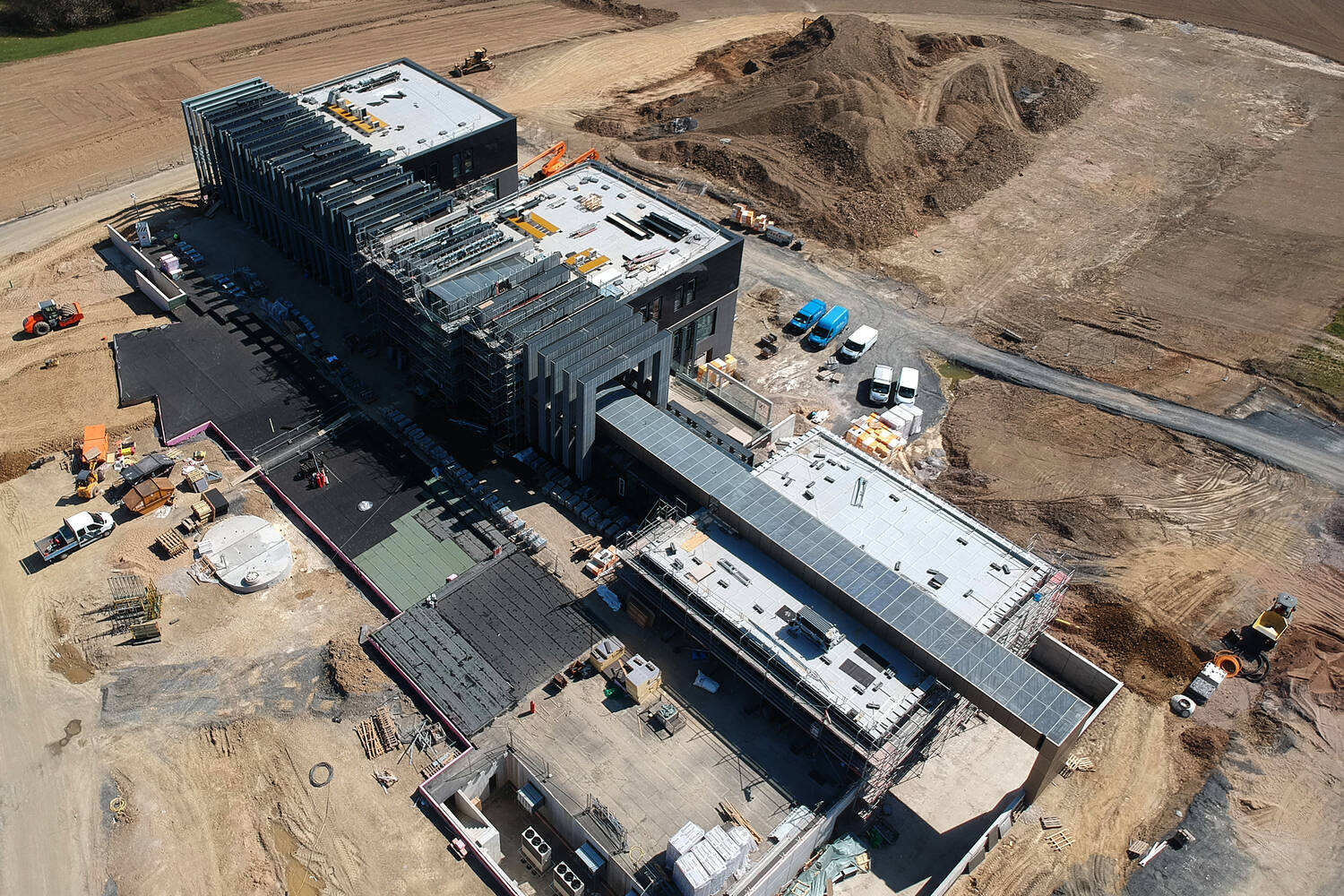
The Wirtgen Invest Family Office of KEGGENHOFF | PARTNER in April 2020
