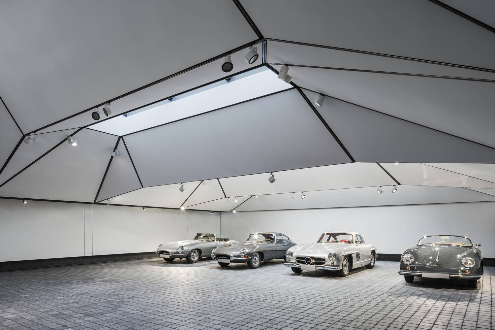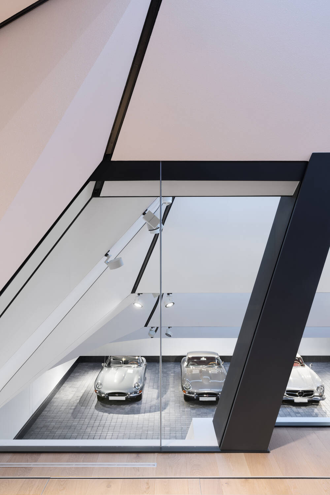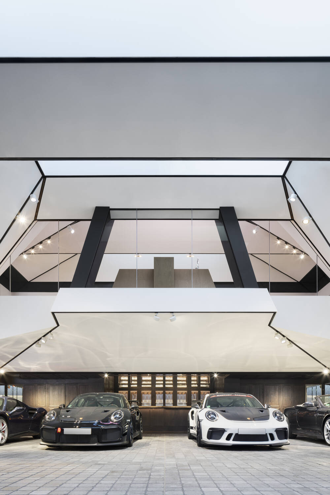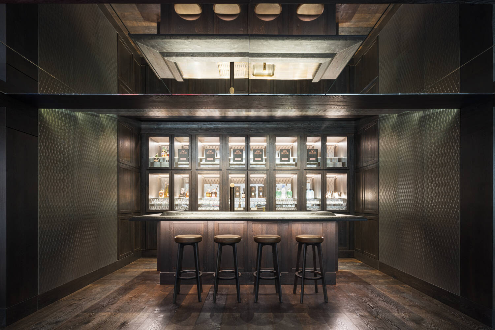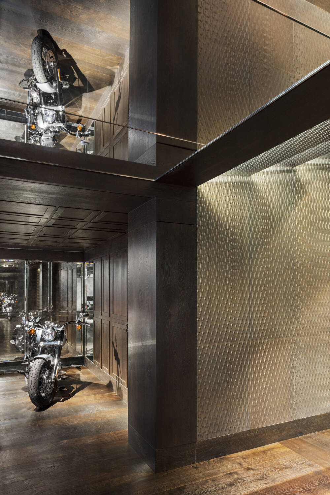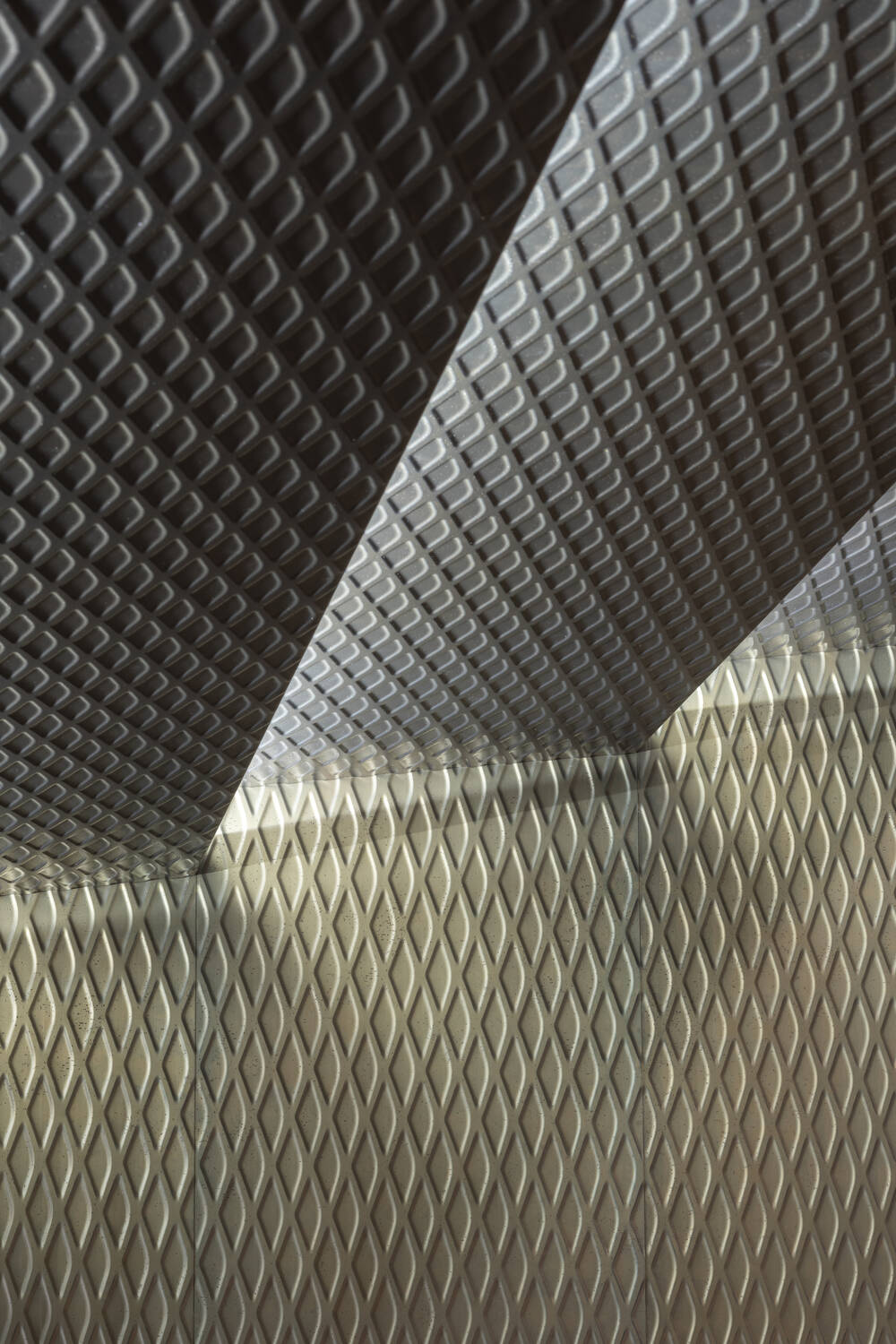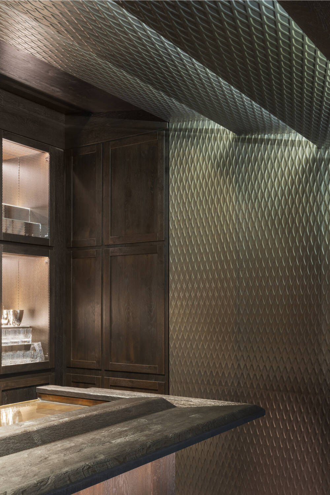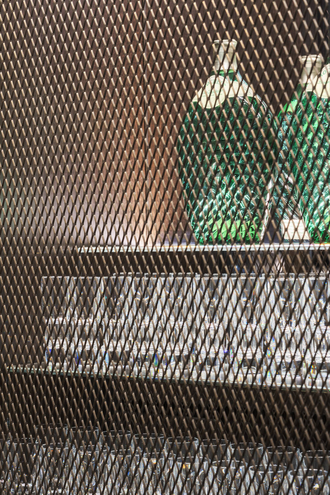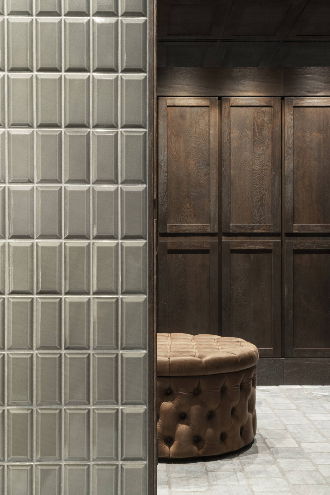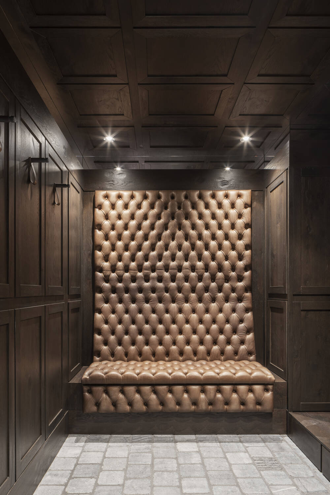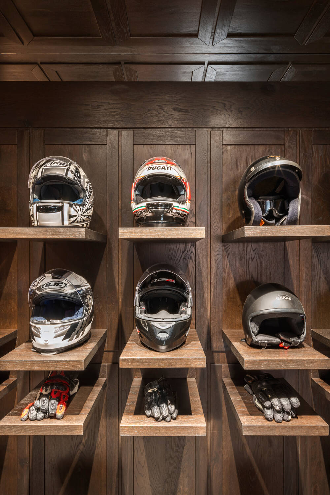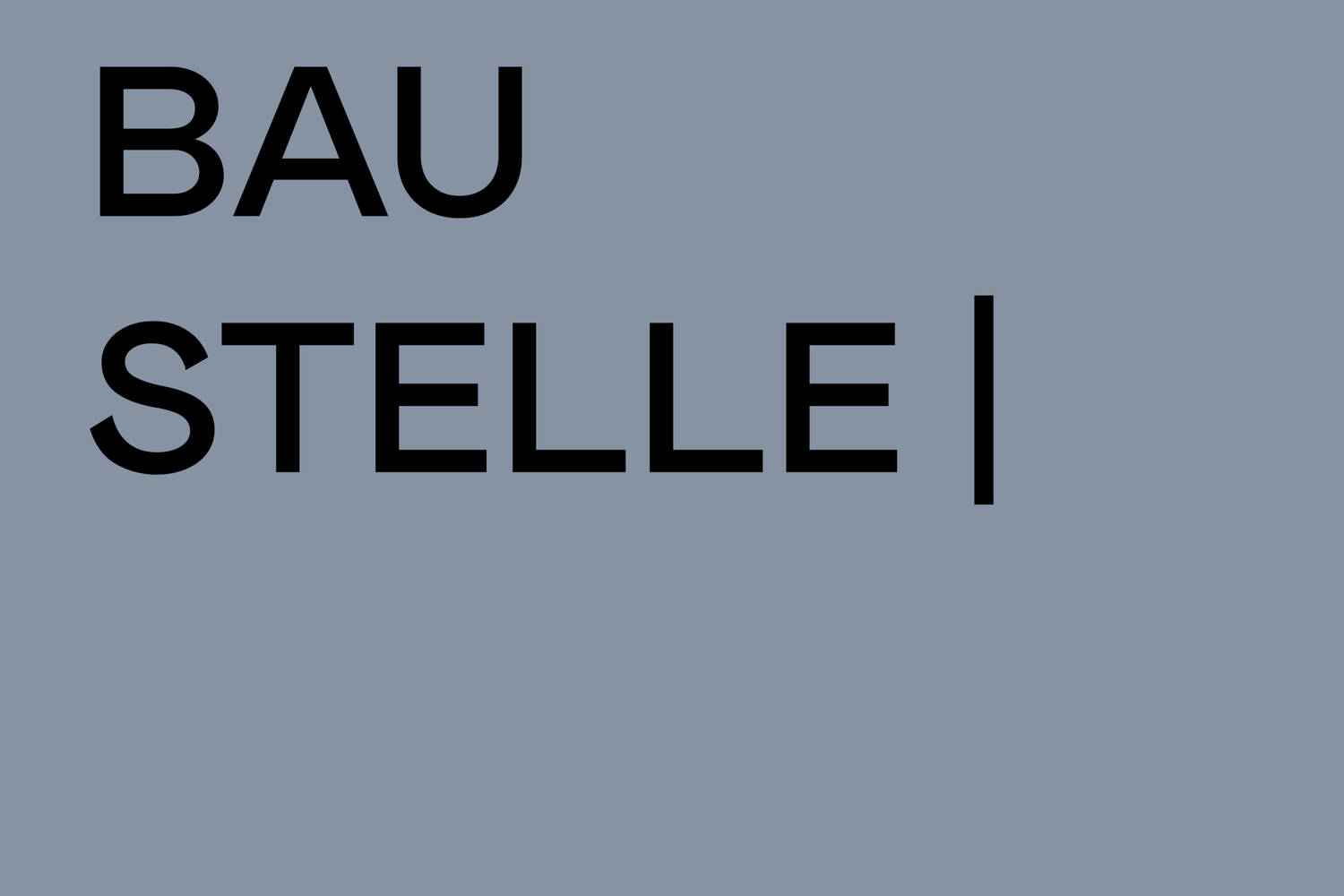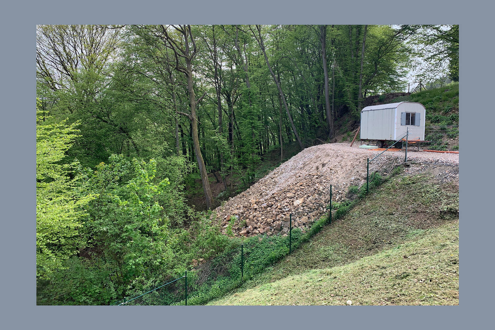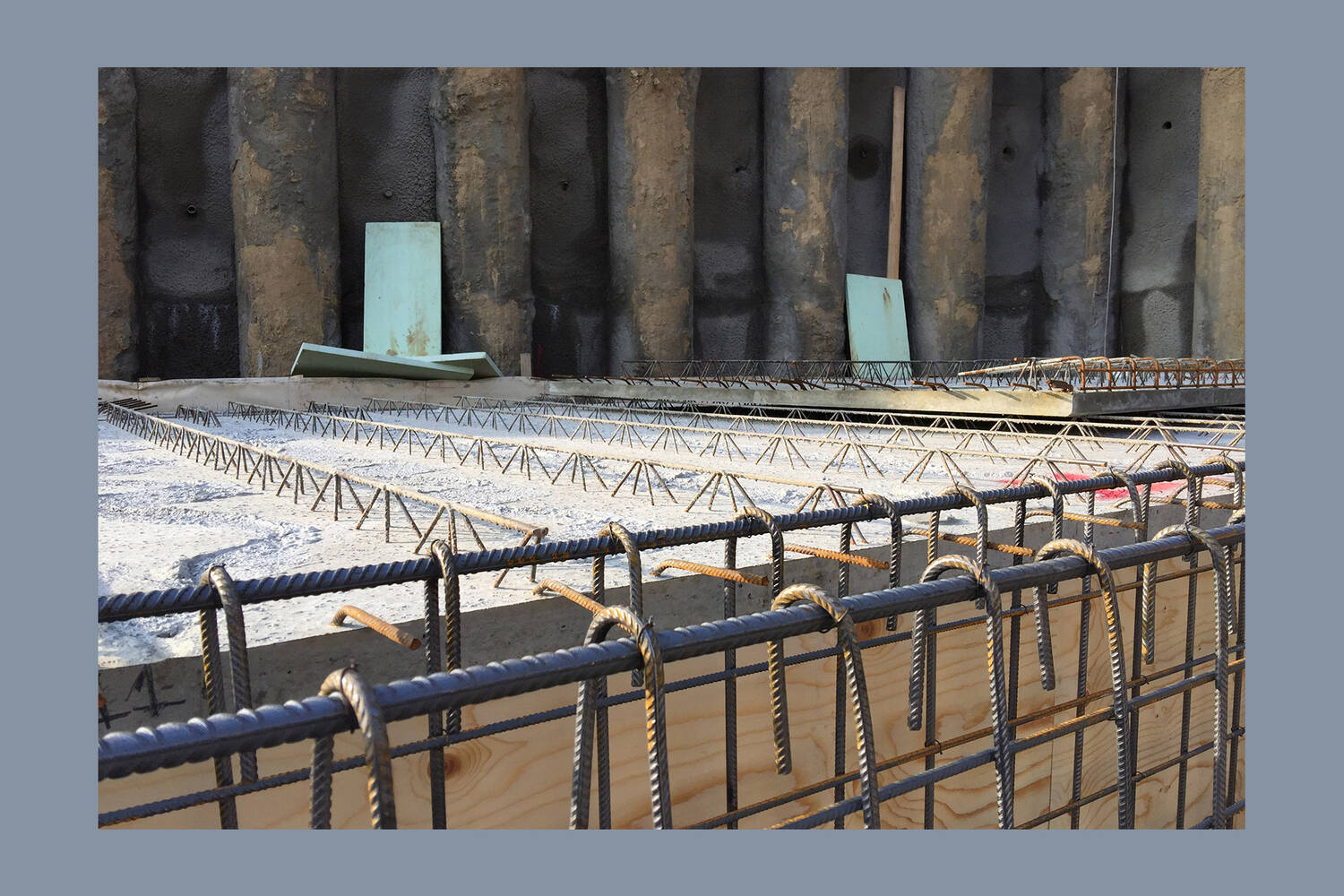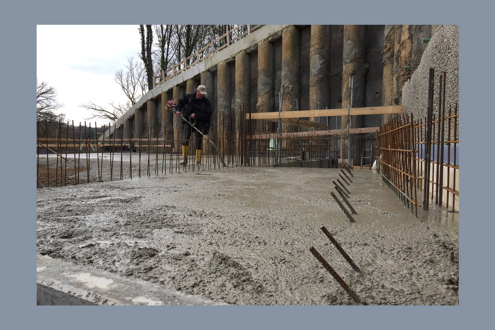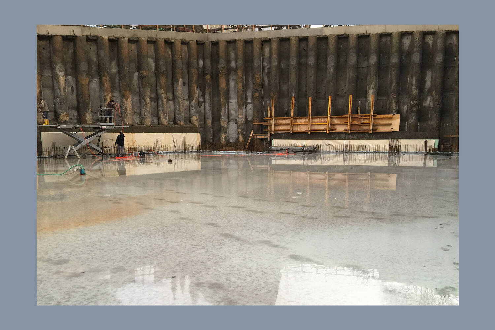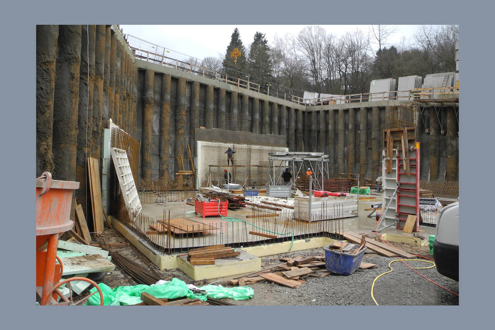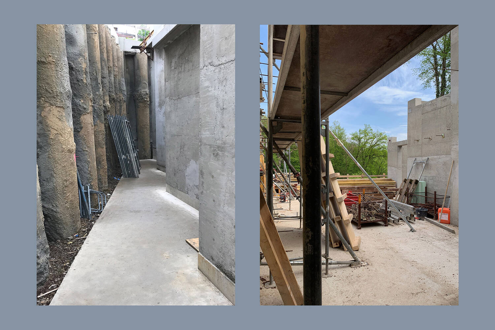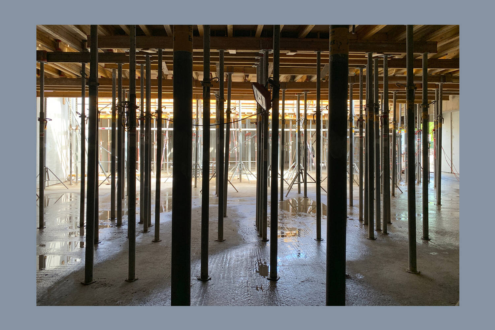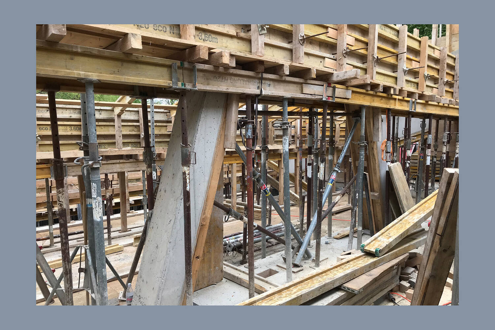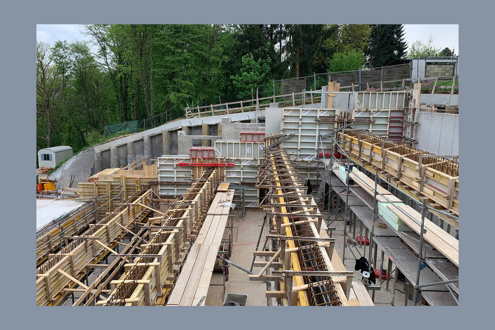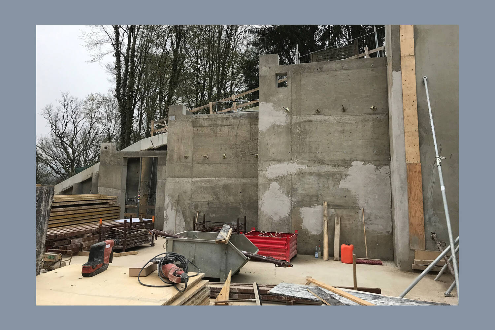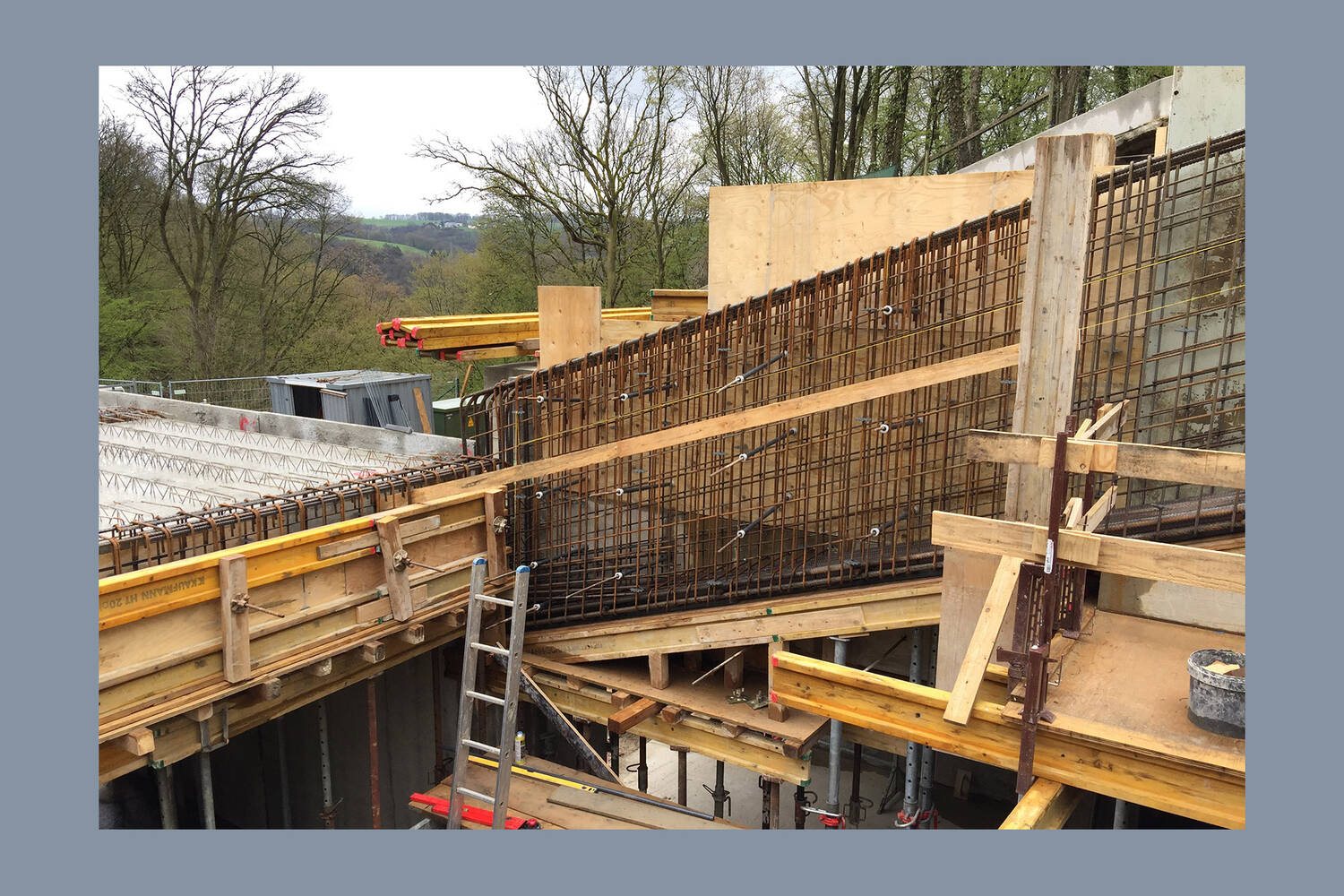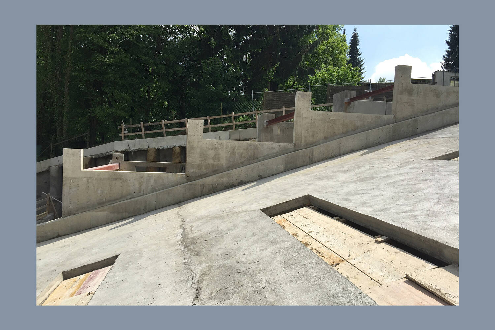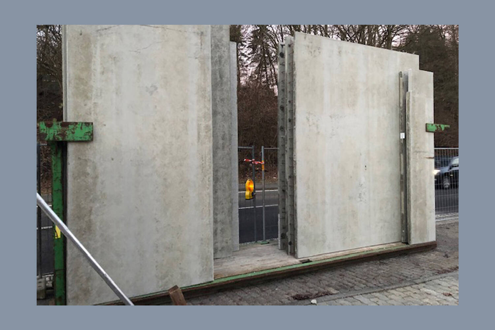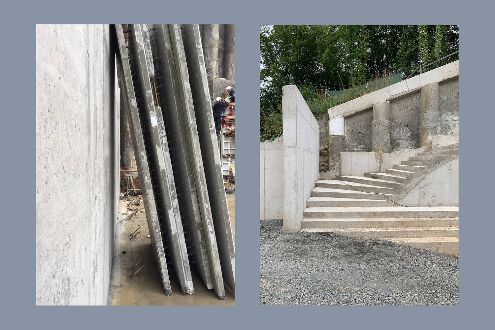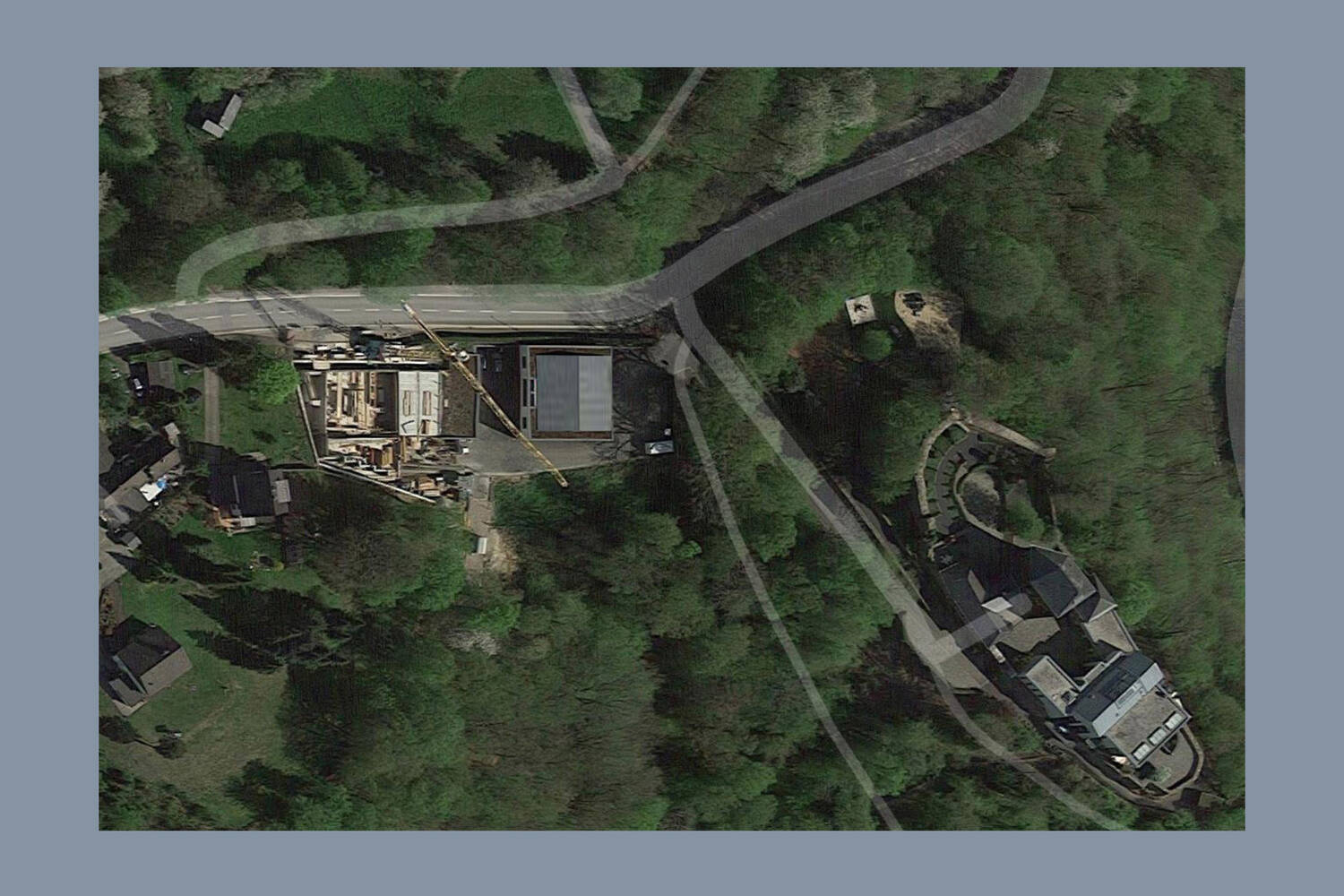Performance
- Architecture
- Interior design
This website uses cookies.
OK- Architecture
- Interior design
New building
Traffic buildings
Realized
Private
Constantin Meyer
IDA Award - Gold
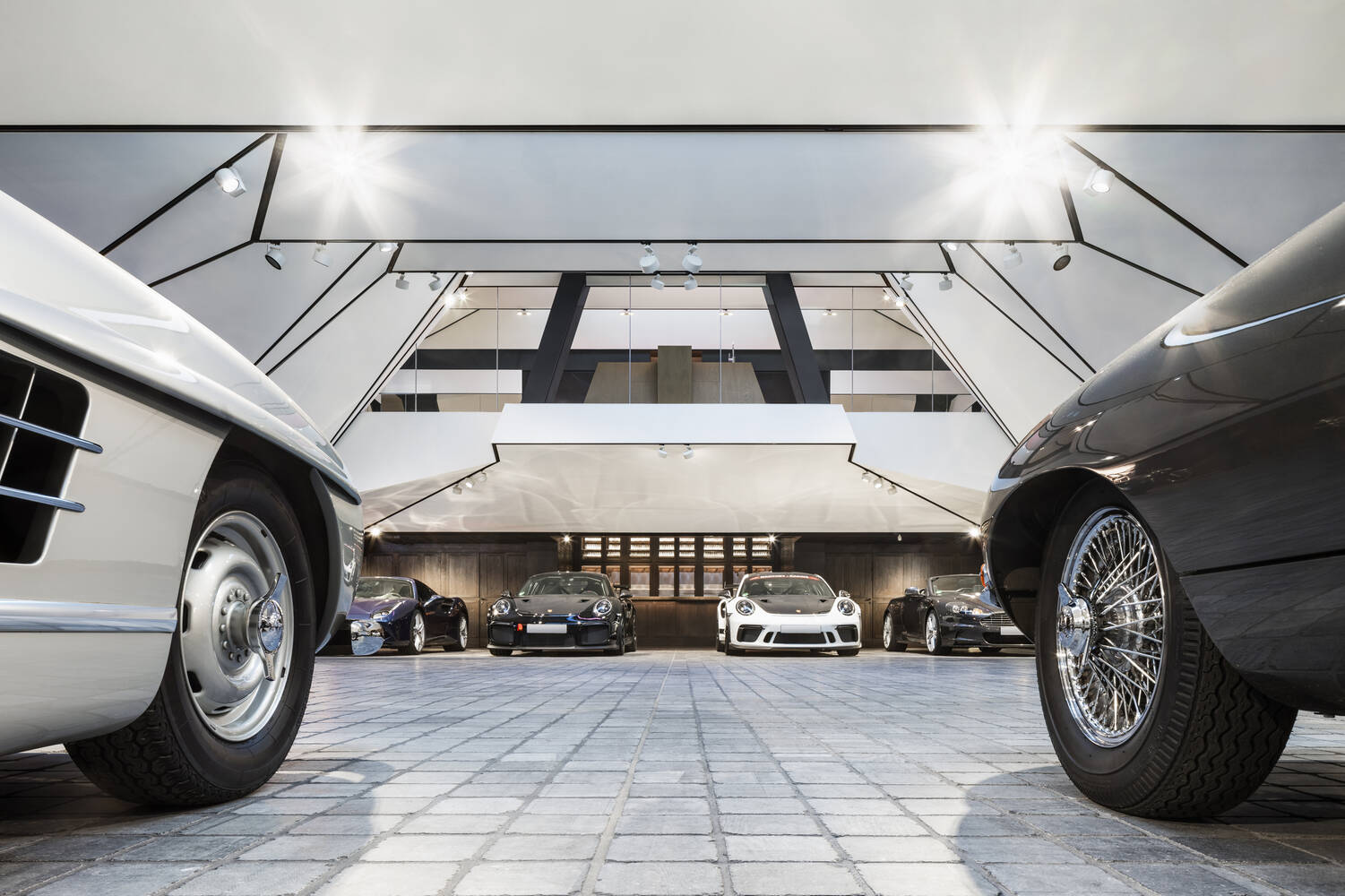
The project received the following awards:

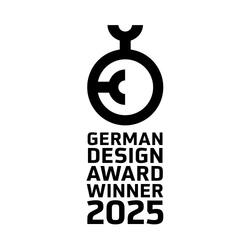
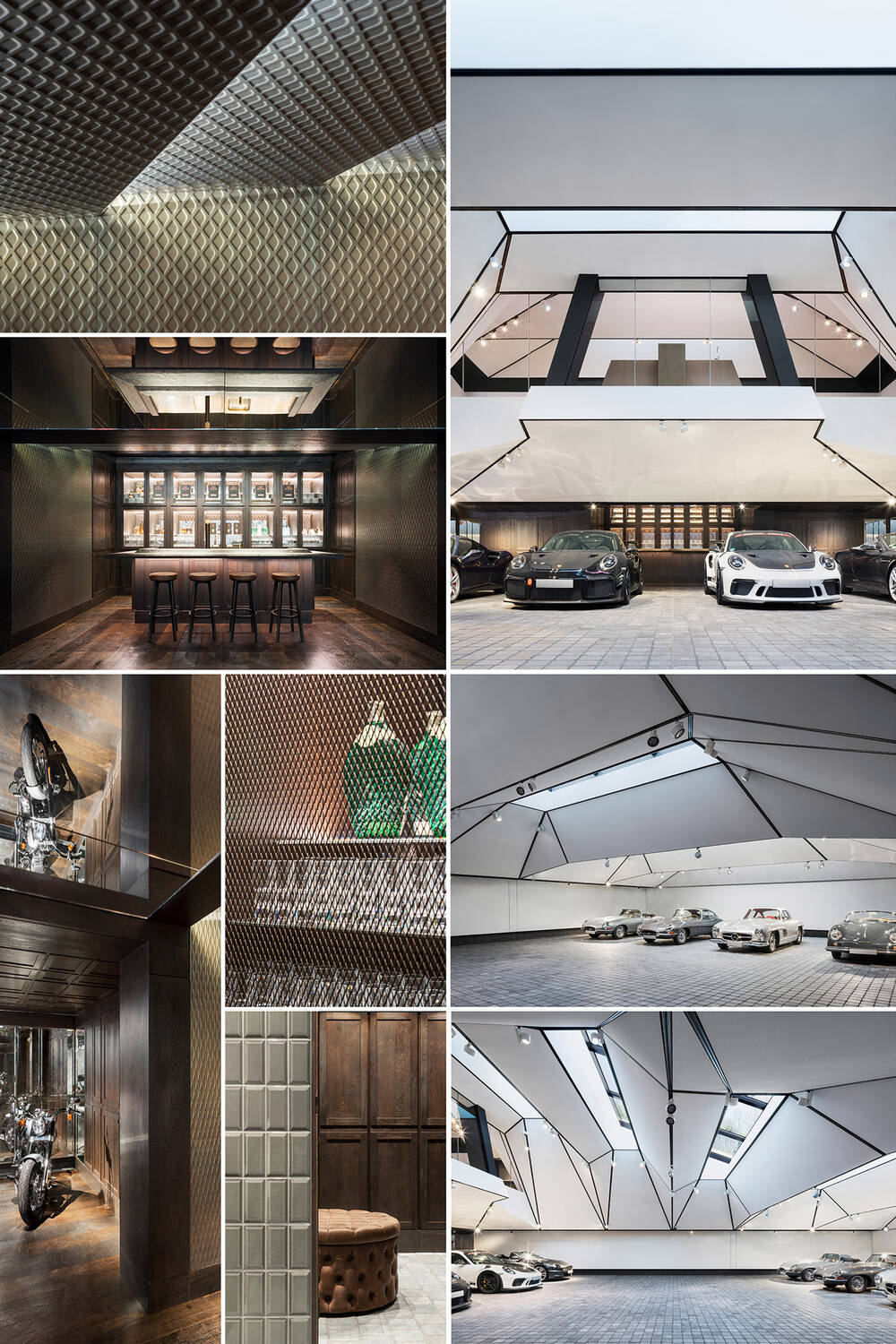
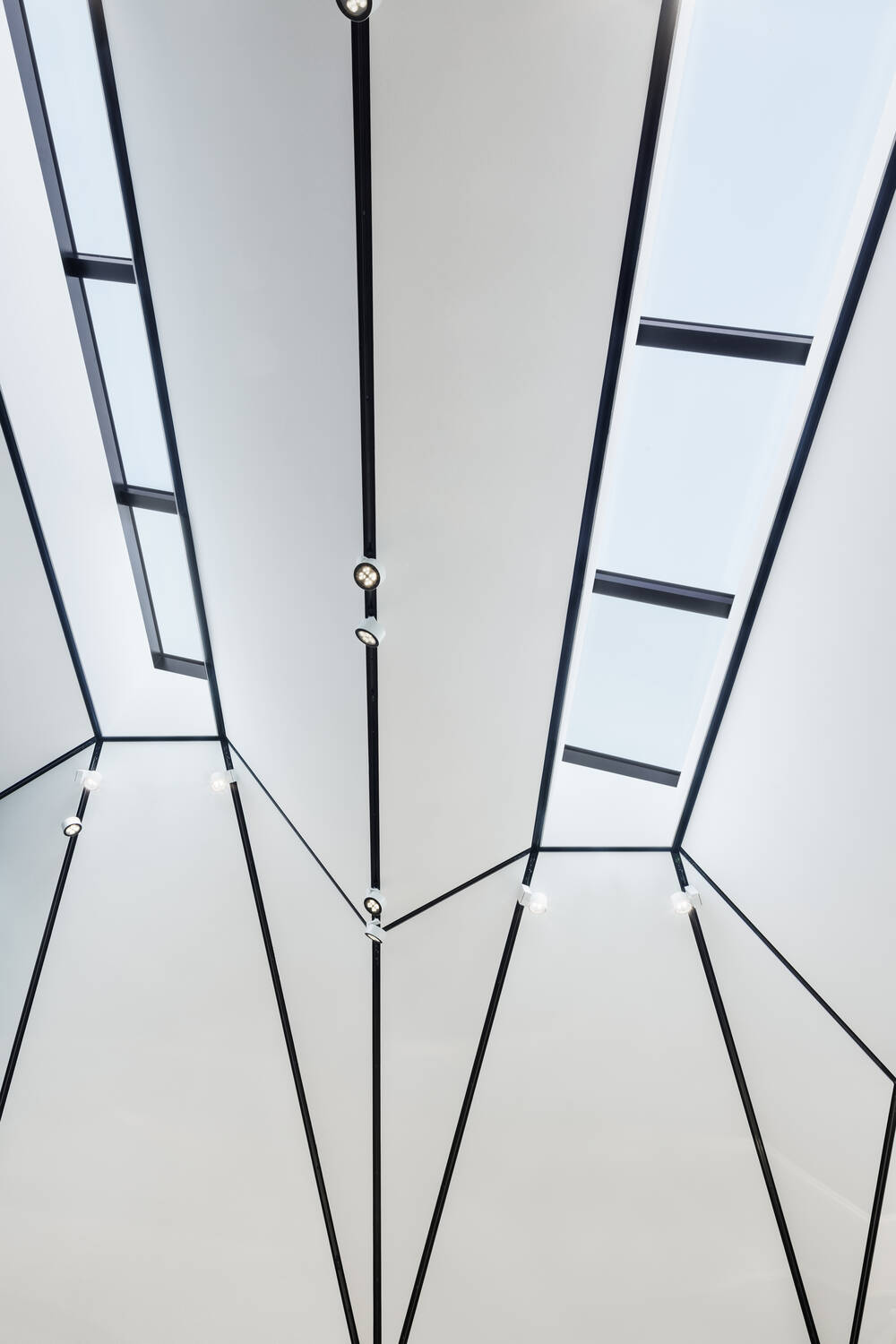
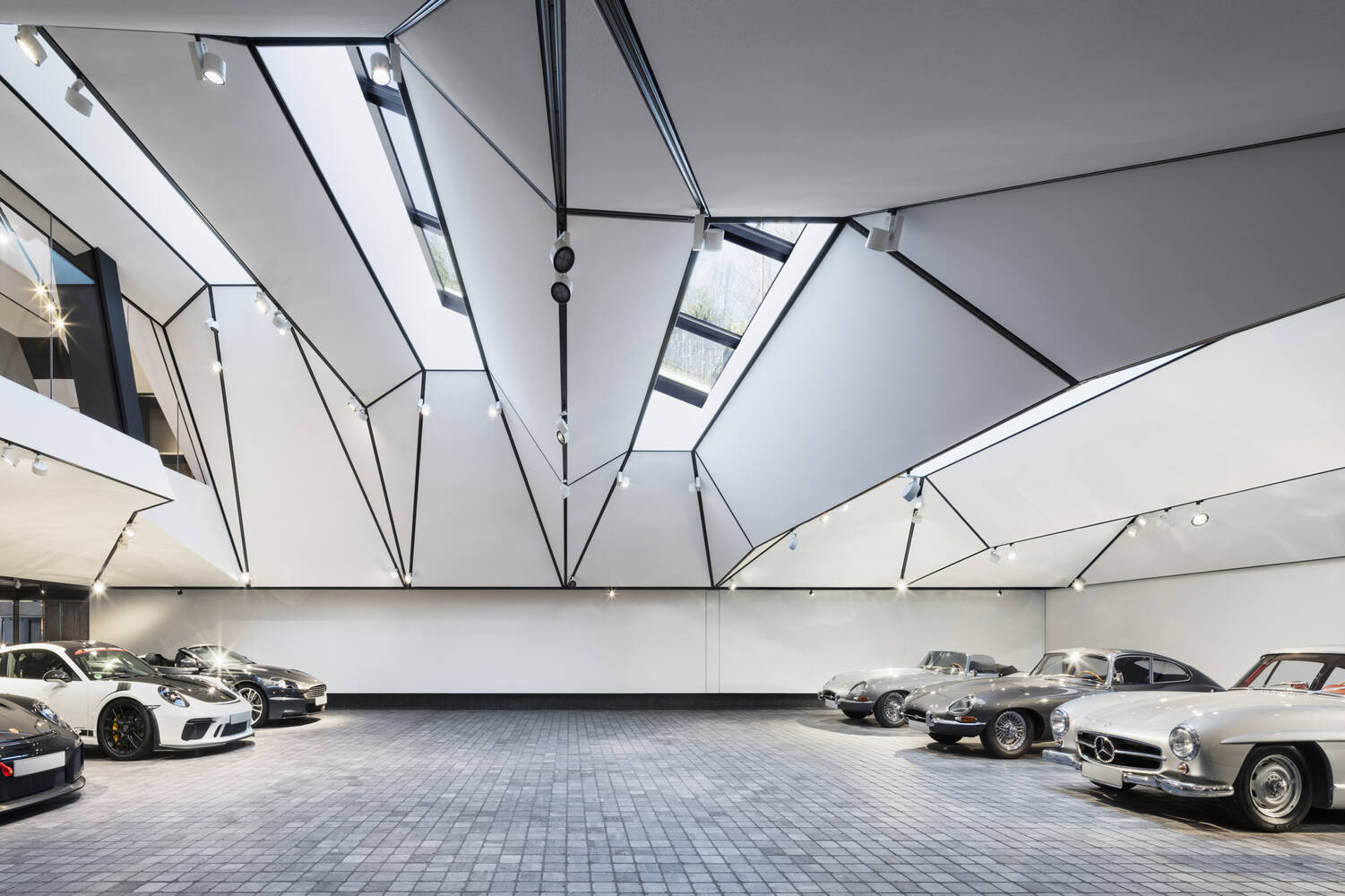
Our client's enthusiasm for powerful, expressive mobility finds its interior design framework in this interior. This was initiated as a reinterpretation of a museum-sized, functional garage. The objects in varying use are given an individualized location according to their emotional value. The dynamic power of the theme of 'movement' is reflected metaphorically and constructively in all areas, including the adjacent ones.
The column-free interior of the building, which is pushed into the slope and topographically spans 20 m, offers space for a garage, bar and service areas on the first floor. On the upper floor, a self-sufficient sports area completes the spatial program. The folded acoustic ceiling acts as a cross-functional connecting element between the uses. In line with the constructive movement of the cubature, it strives towards opening glass bands; it strives towards daylight. The folds as movement joints in the precise ceiling folding stand out in deep black and integrate ventilation, track systems for artificial light and monitoring. White wall and ceiling surfaces support the museum-like interior design character as well as directing daylight into the depths of the room. Bluestone in the floor area, analogous to classic street paving, smoked oak and the combination of textured metal surfaces characterize the nuanced material and colour composition.
