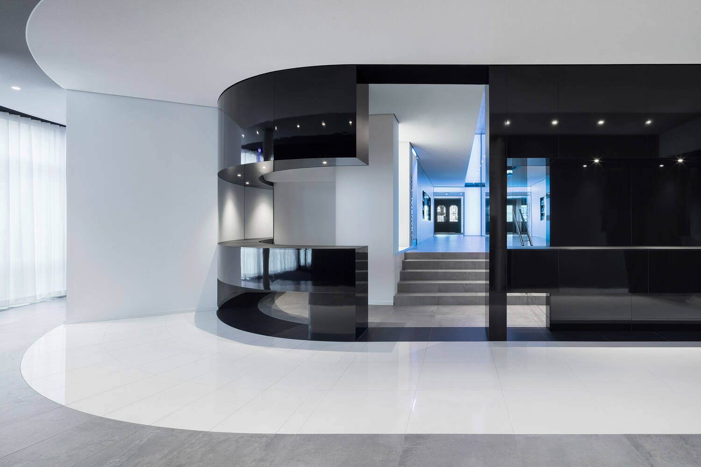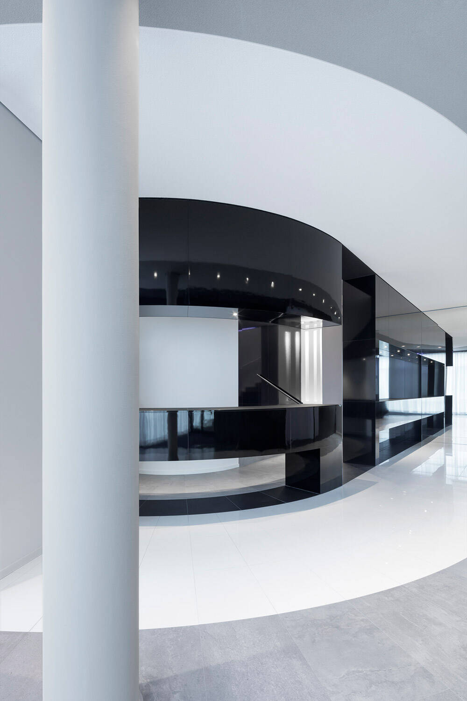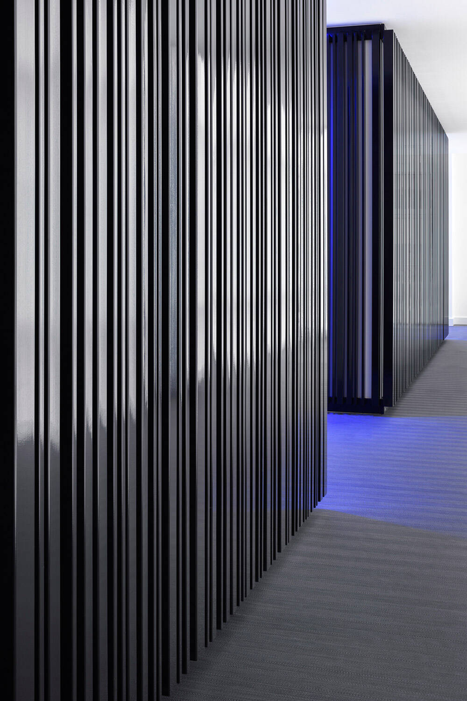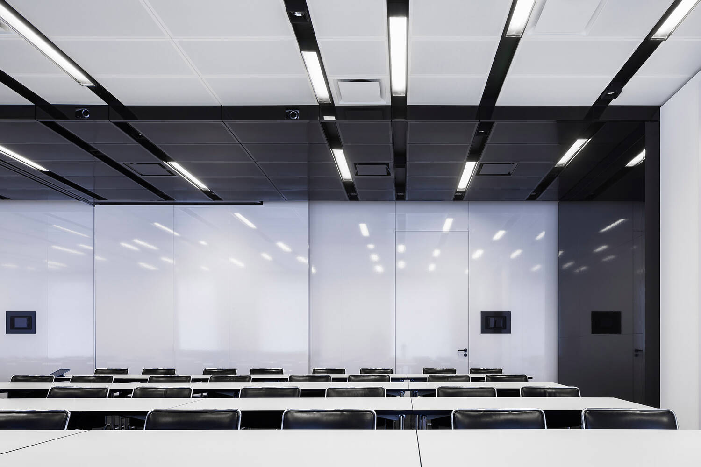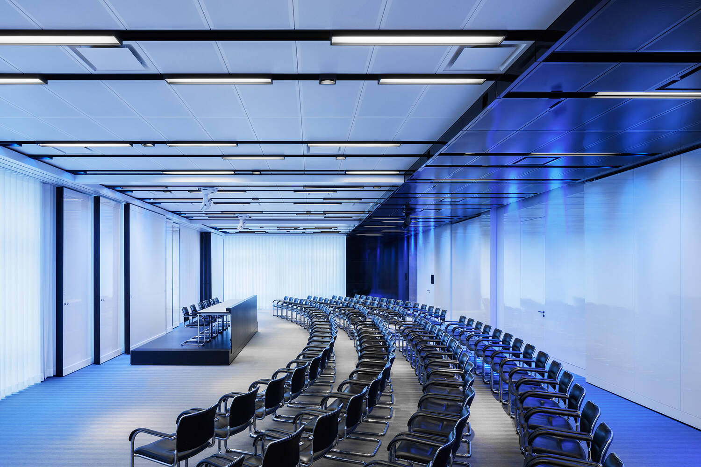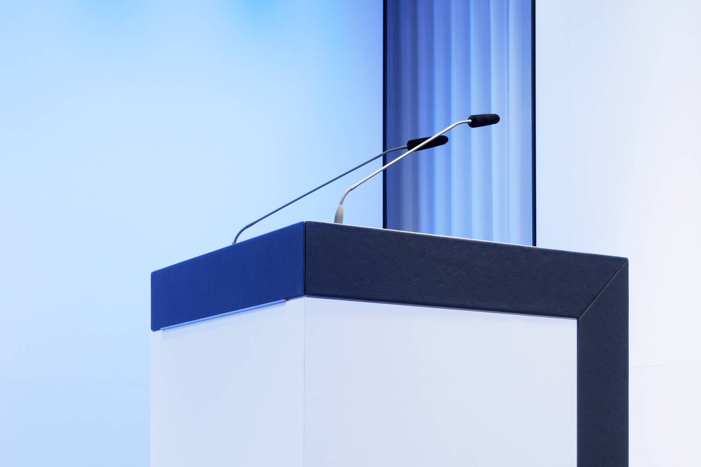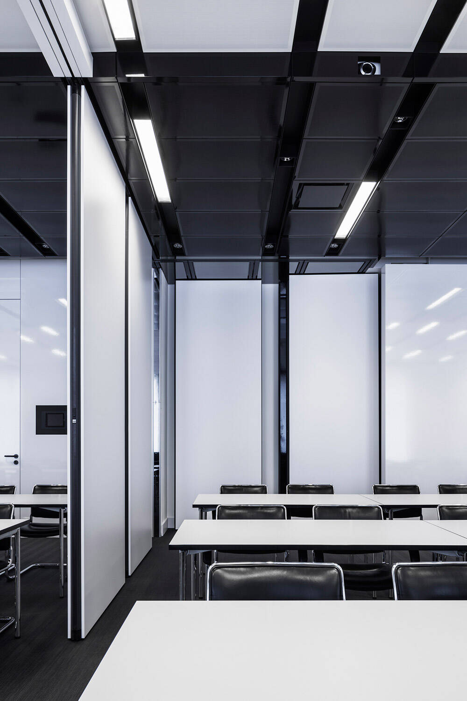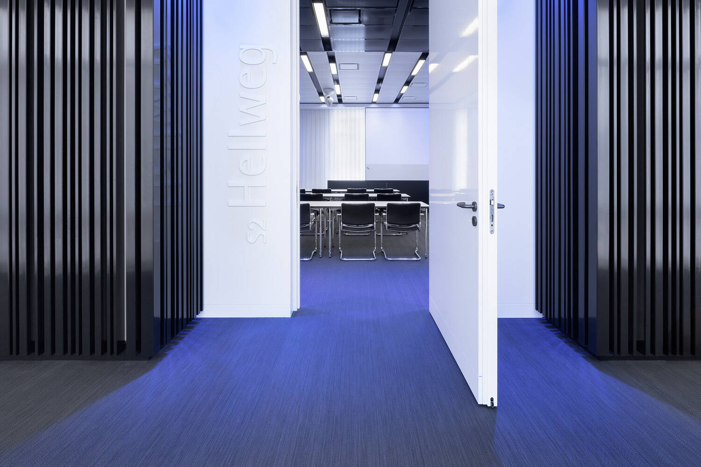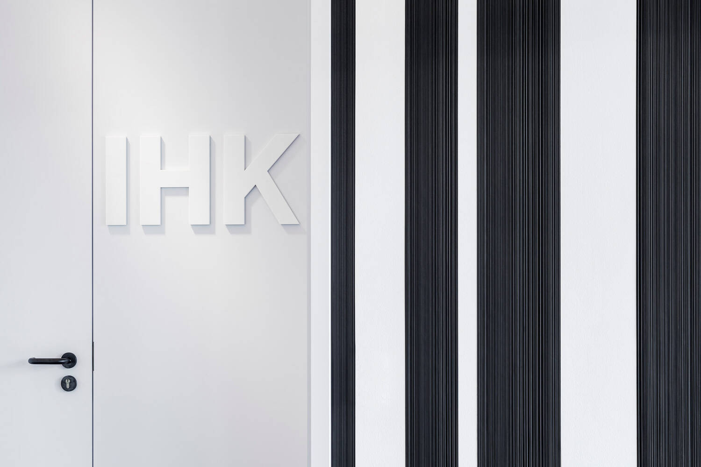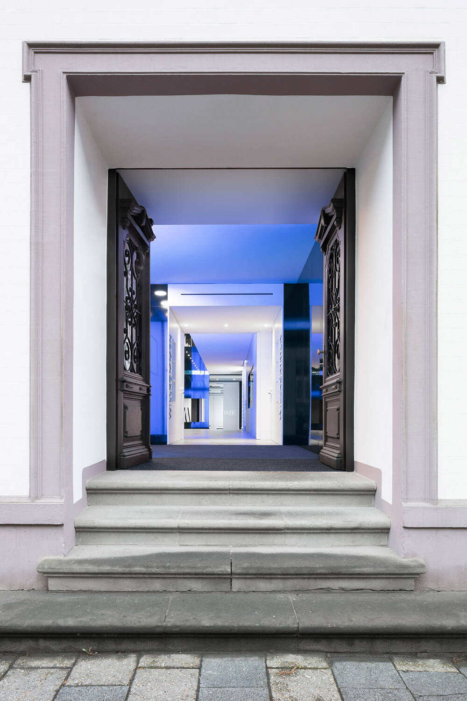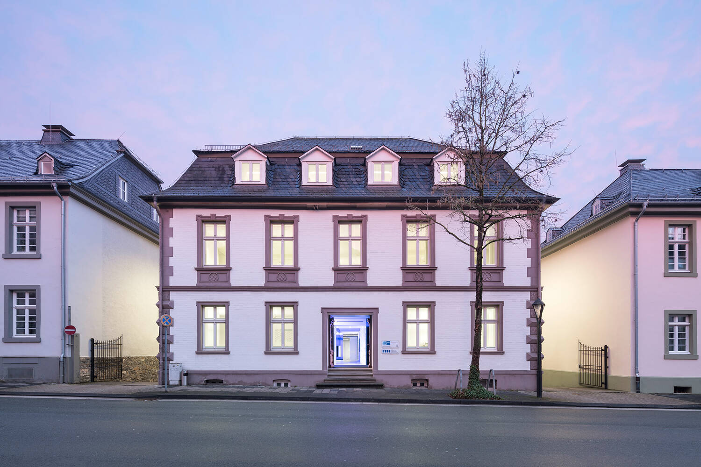Performance profile
- Interior design
- Master plan/feasibility study (future strategy/base)
This website uses cookies.
OK- Interior design
- Master plan/feasibility study (future strategy/base)
Construction in existing buildings
(conversion and extension)
Administration and seminar building
Realized
Arnsberg Chamber of Industry and Commerce, Hellweg-Sauerland
- German Design Award
- Iconic Awards
Constantin Meyer
- incl. floating connecting structure (bridge) in the rear parking area
- planning based on a fire protection concept to be updated
- low-barrier access to several building and usage units
- three-storey with communication and information zones, entrance and reception as well as a free-floating, glazed connecting walkway
- implementation in ongoing use
- best practice project Architecture Day
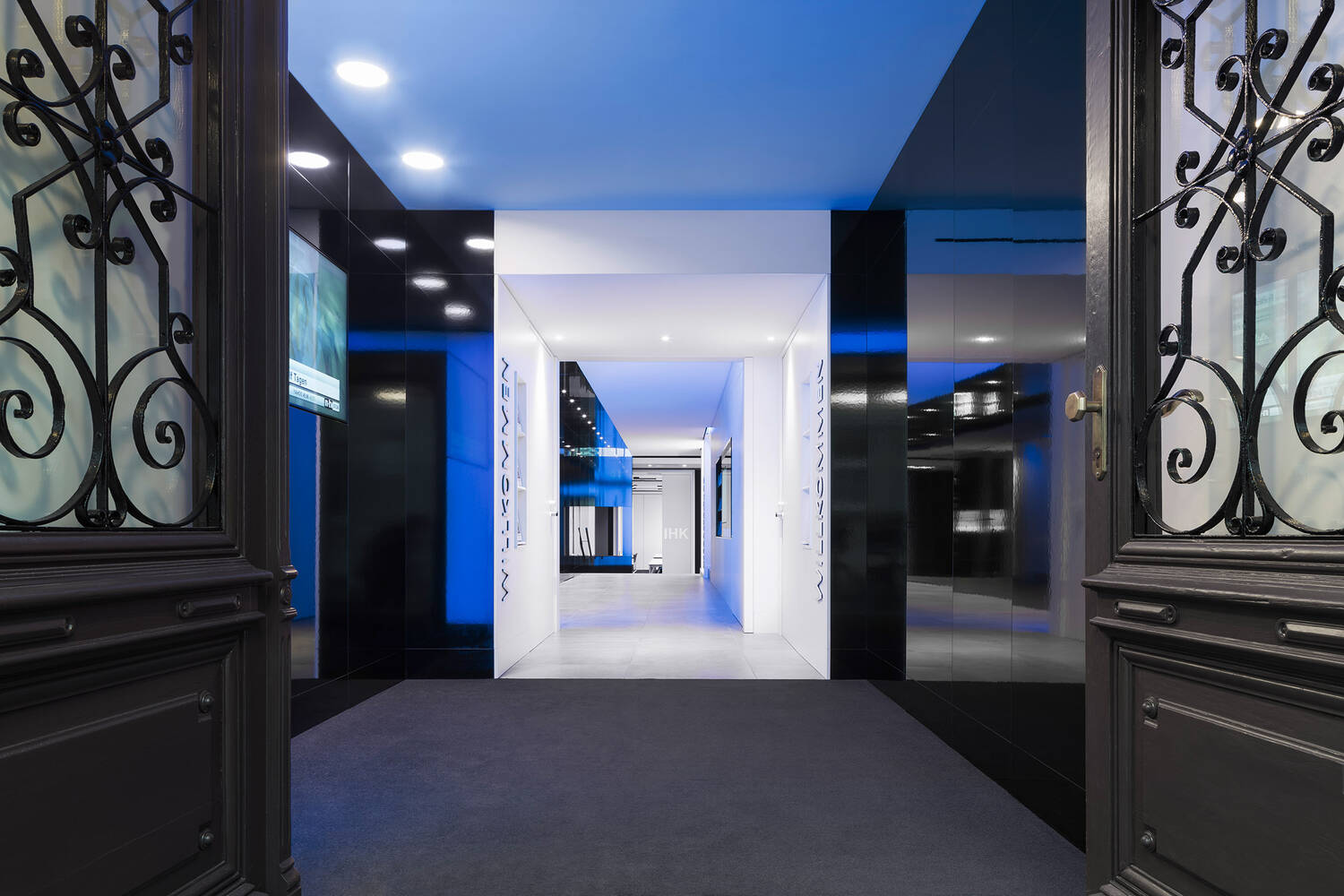
The project received the following awards:
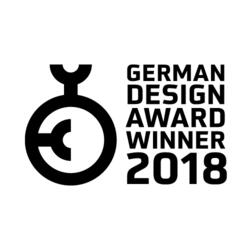
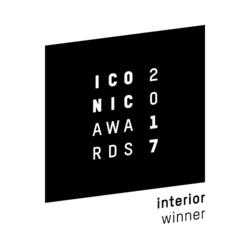
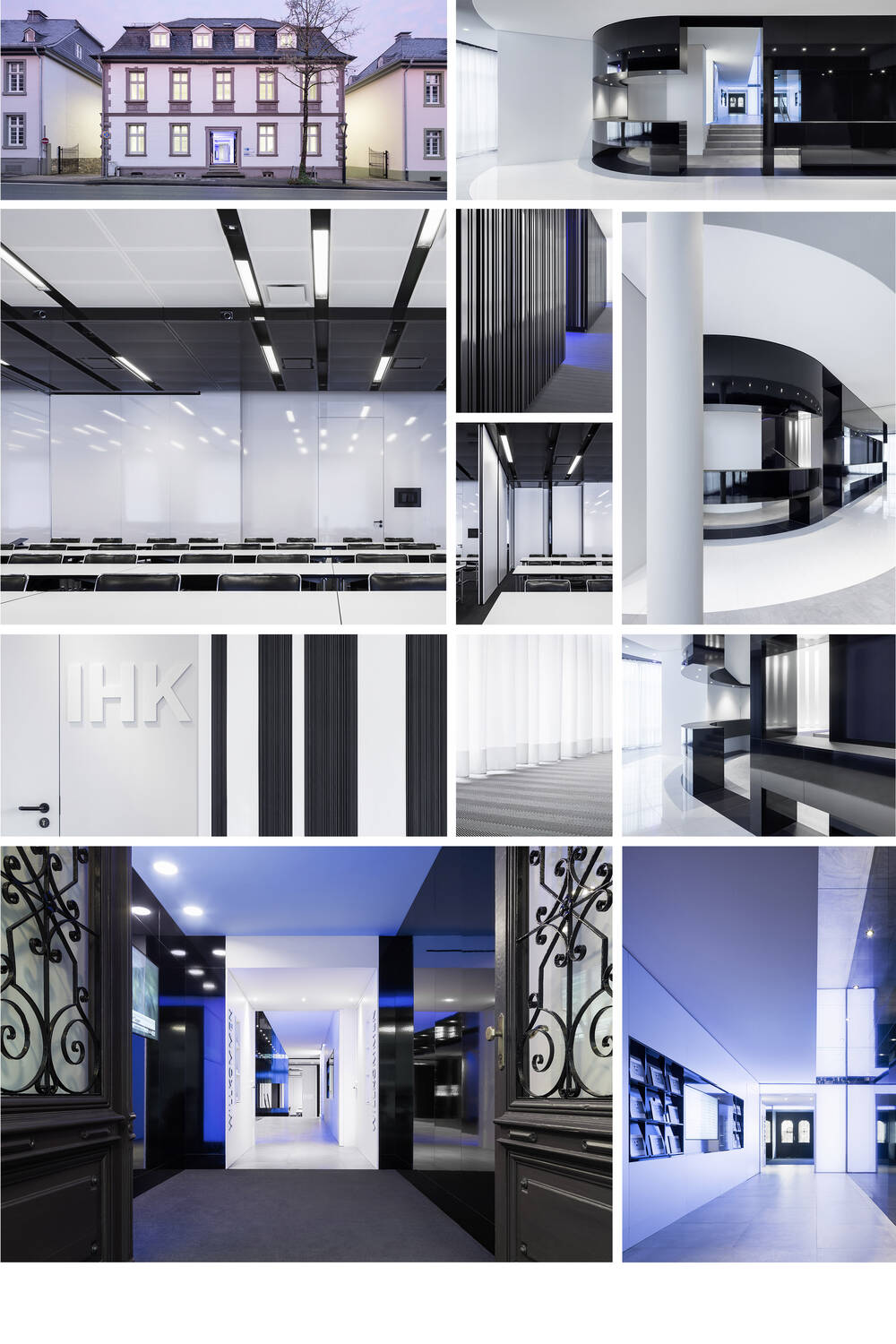
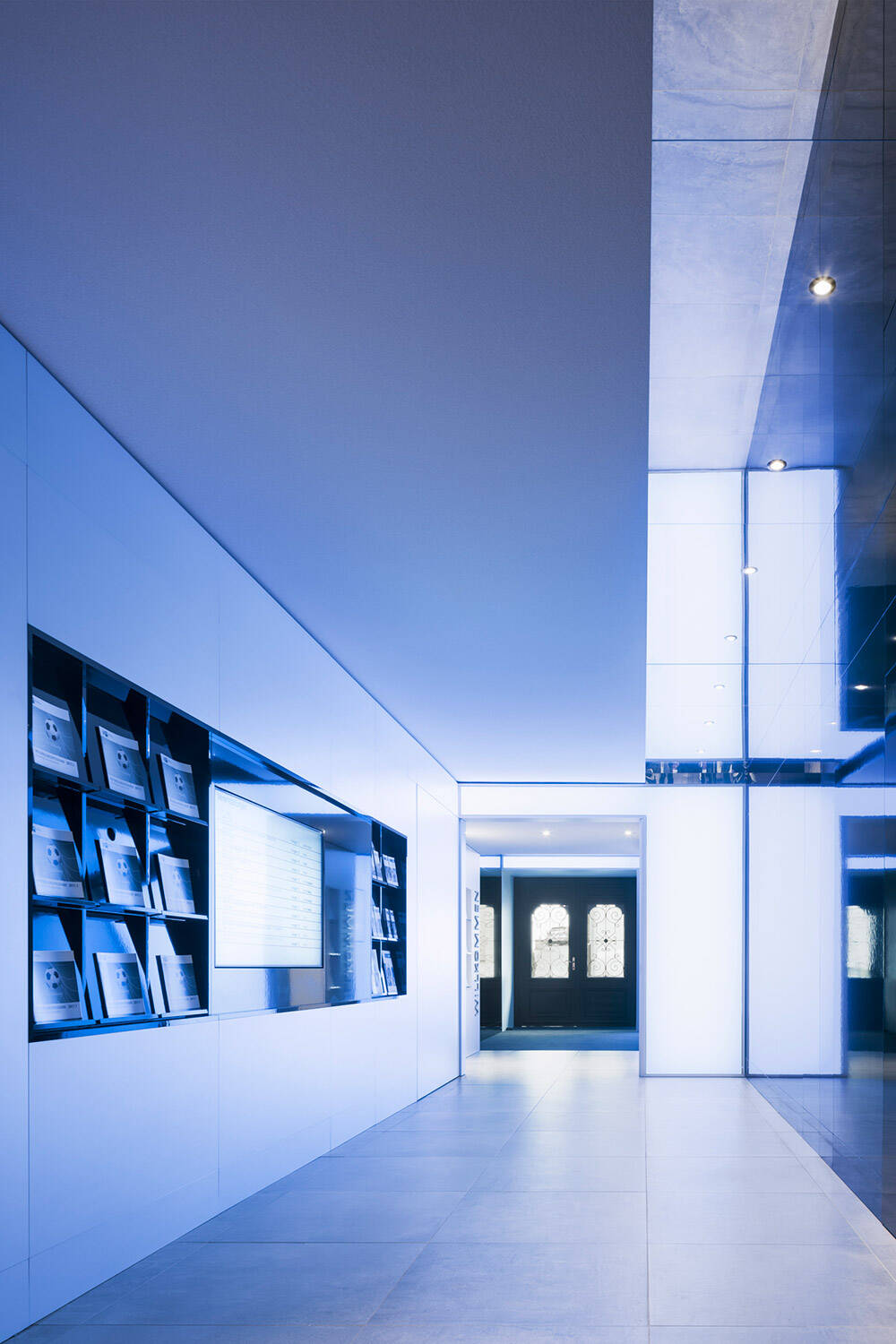
In line with an education-oriented corporate culture, the interior design concept promotes the spatially forward-looking appearance of IHK Arnsberg - with full knowledge of the potential of a targeted, application-oriented and individualized design in the space.
A spatial anchor point is created at the interface of the classic seminar, conference and office areas in the transverse axis of the foyer as an internal and external means of communication. The interplay of contrasting surfaces, colors and textures creates a stimulating experience.
