Performance
Interior architecture
This website uses cookies.
OKInterior architecture
Building in existing buildings
Commercial buildings (individual shopfitting)
Realized
Falke KGaA
75 sqm
- Retail Design International Vol. 3
- Westfalenpost
Constantin Meyer
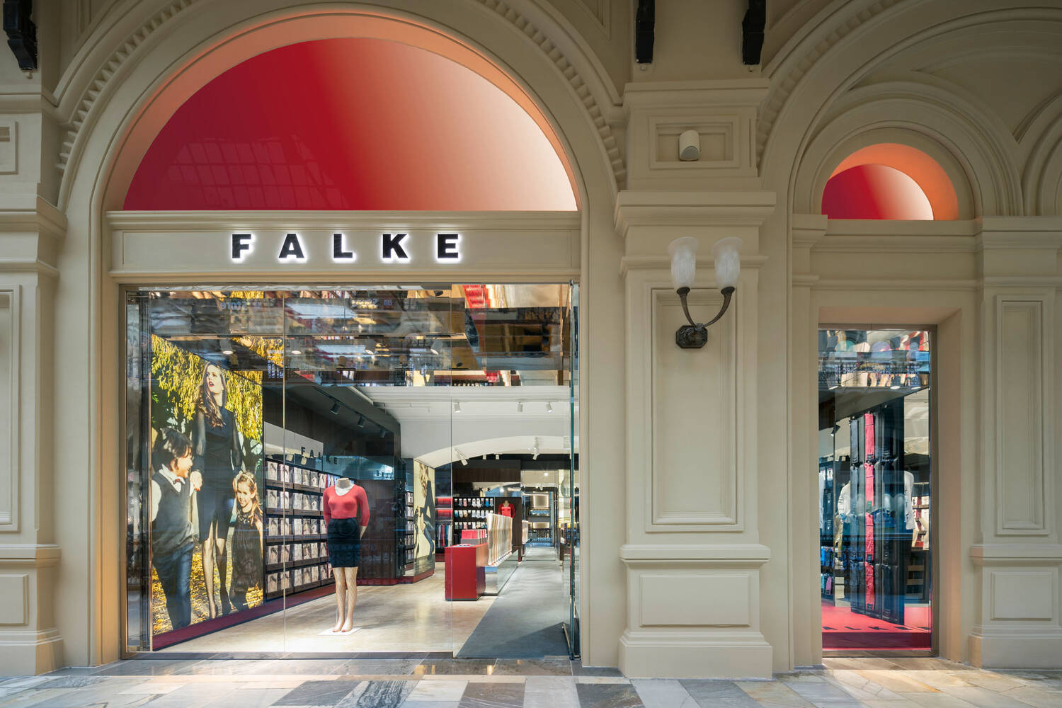
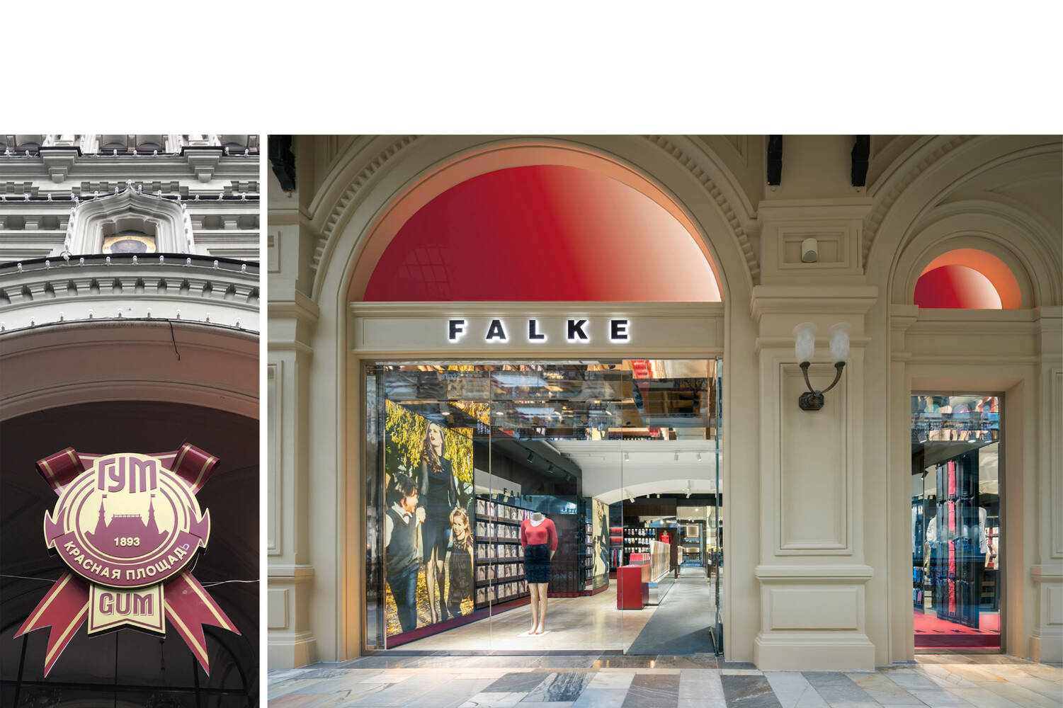
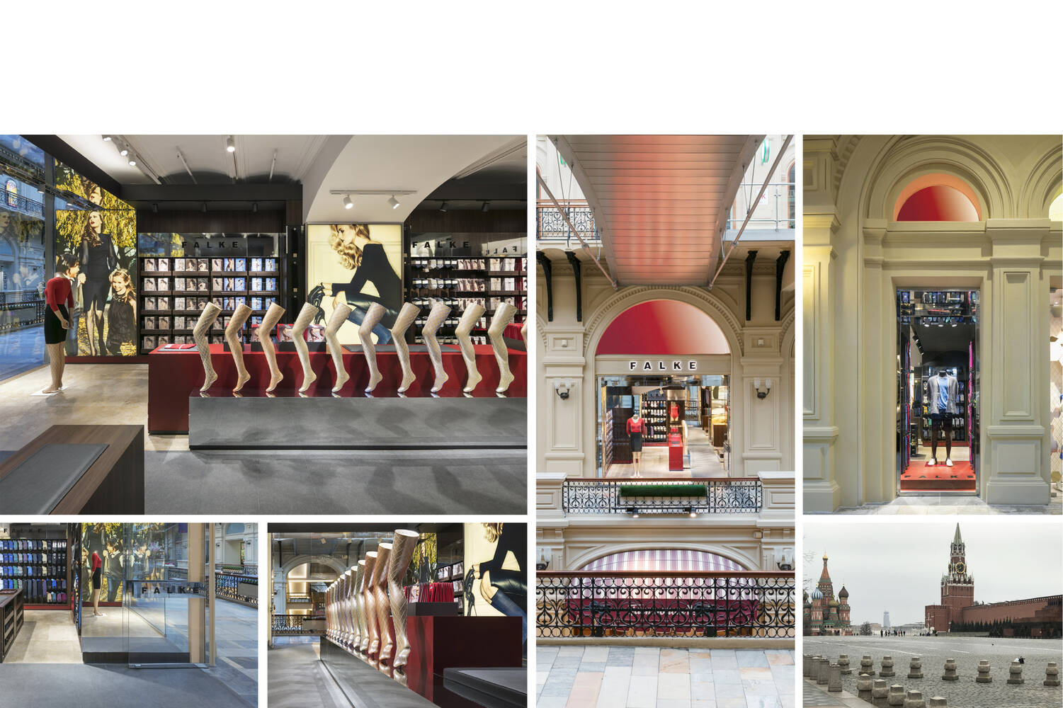
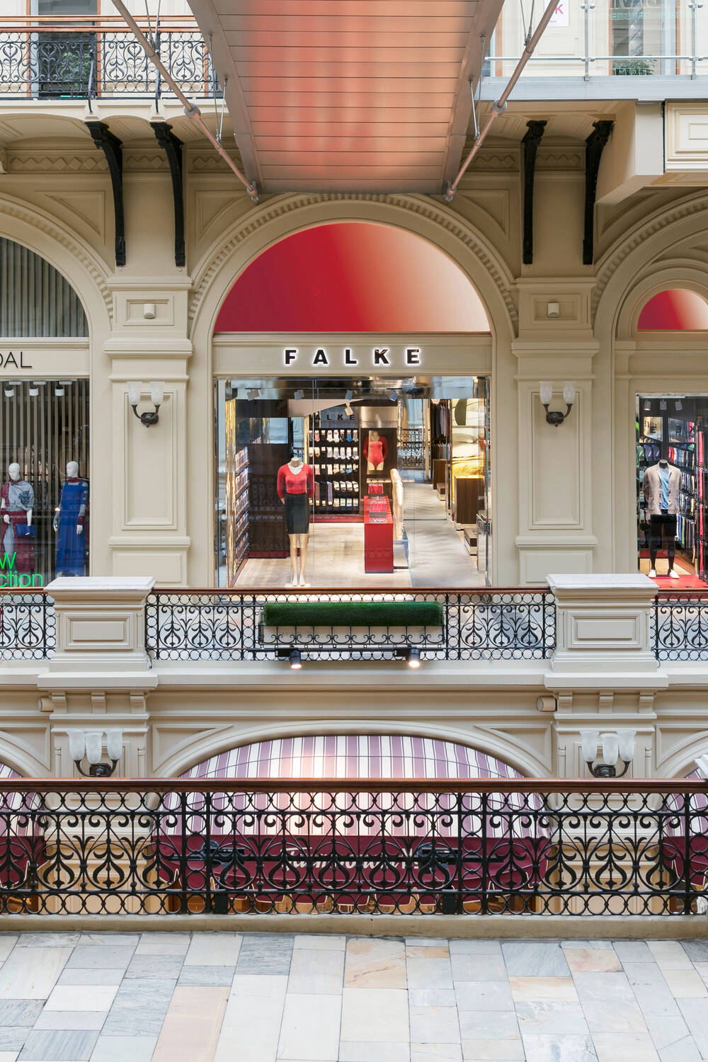
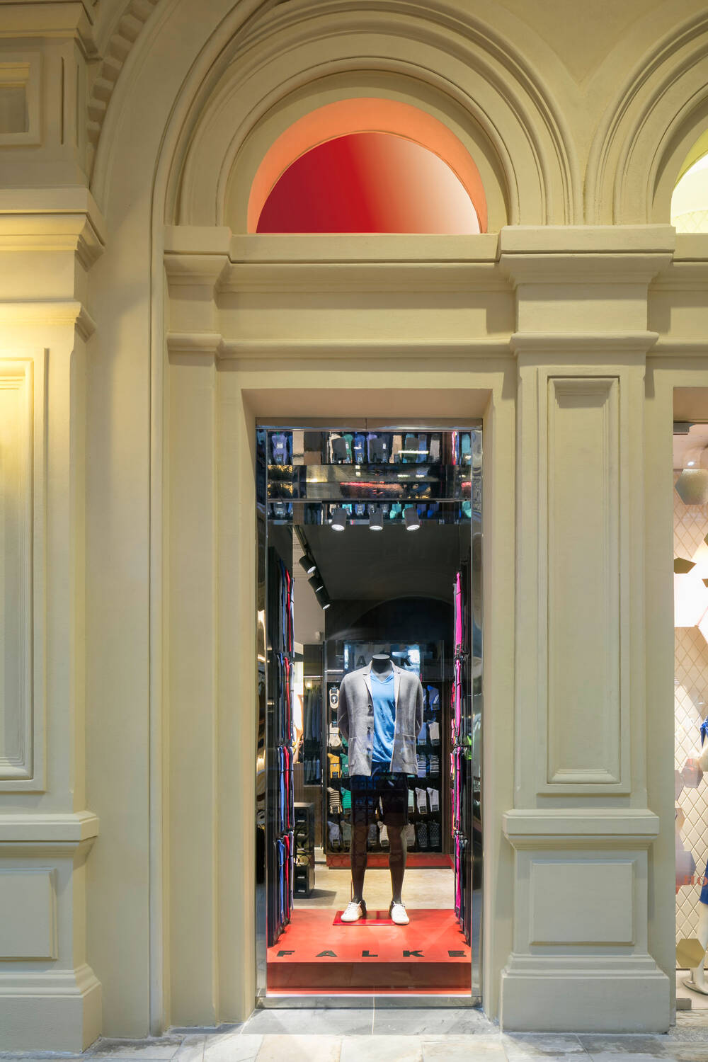
The guiding principle of the interior design concept is to juxtapose the diversity of the product range with an expansive and in-depth design to ensure a direct understanding of the goods and the space. The look and feel of the products are defined as a guiding spatial design and communication tool and establish themselves through the superficial presentation in the furniture fronts.
The built-in spatial elements are positioned thematically along the surface and thus frame the multifaceted variety of products and collections. The system-oriented, functional design of the interior creates a maximum of invisible storage space and services. In keeping with FALKE's high standards, the design of all fixtures and fittings is based on the highest level of craftsmanship. They promote the impression of precision, calm and order in the space. Large-scale visuals contrast with the volume of the fixtures and fittings and allow the product, brand and space to merge into a unified message.
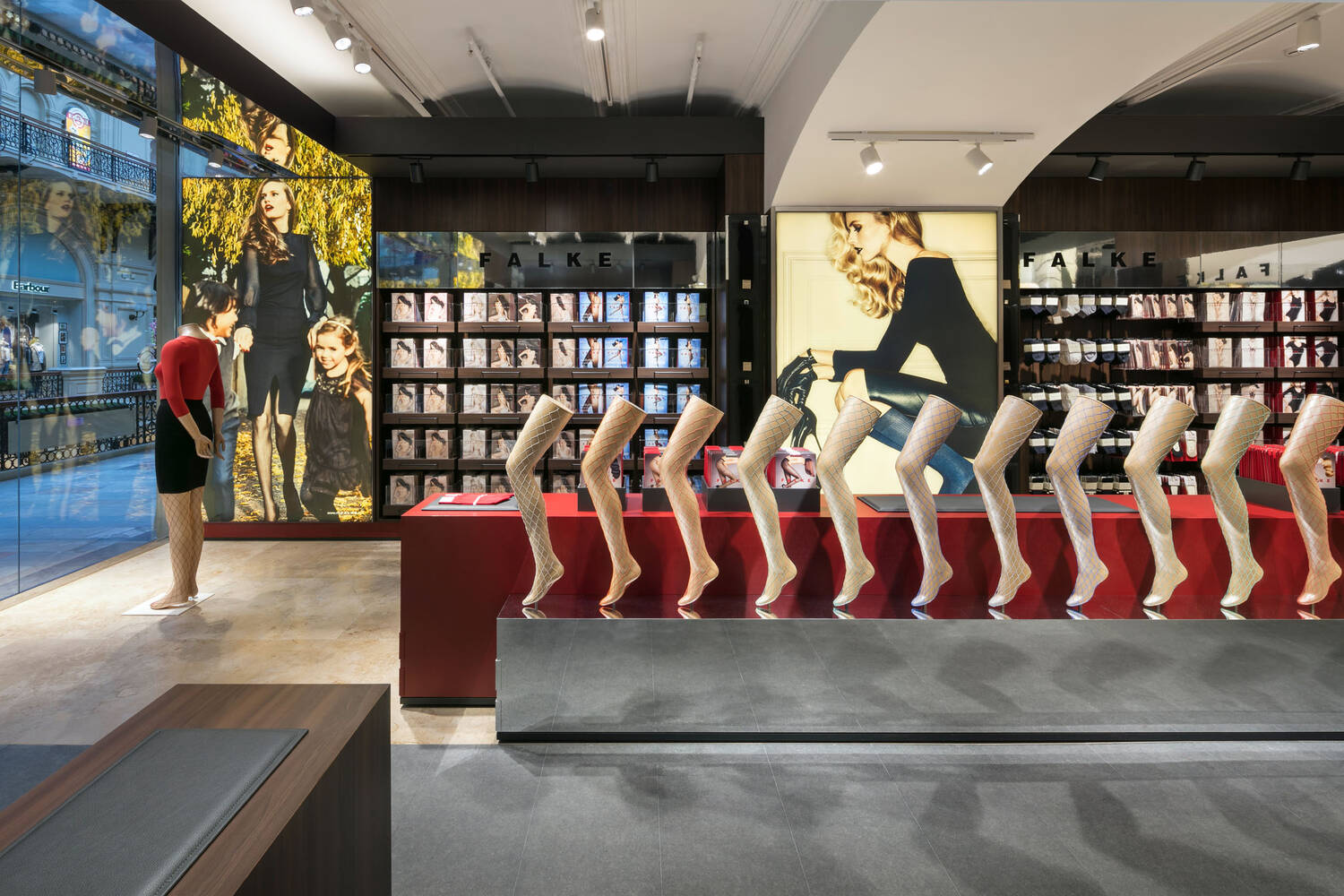
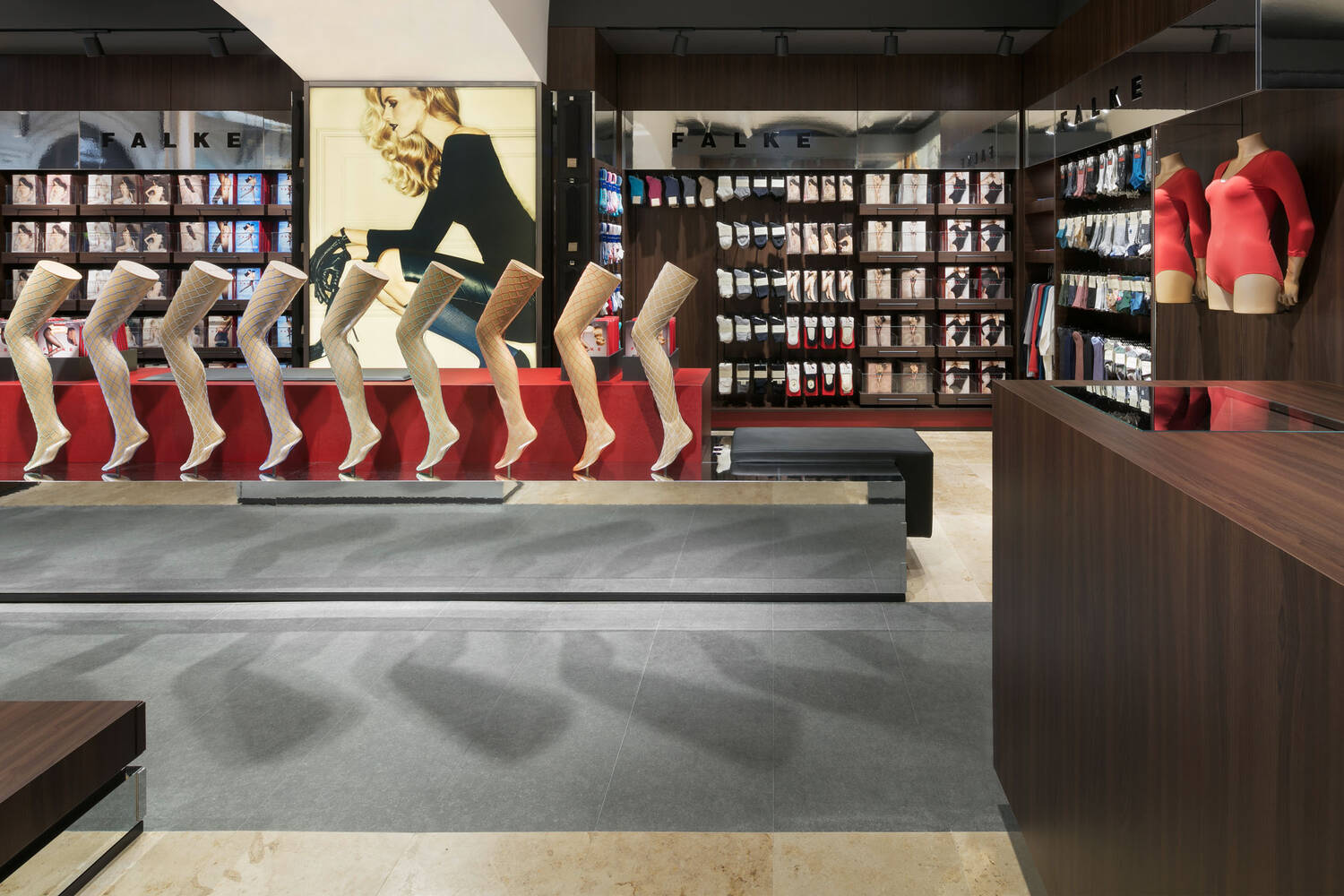
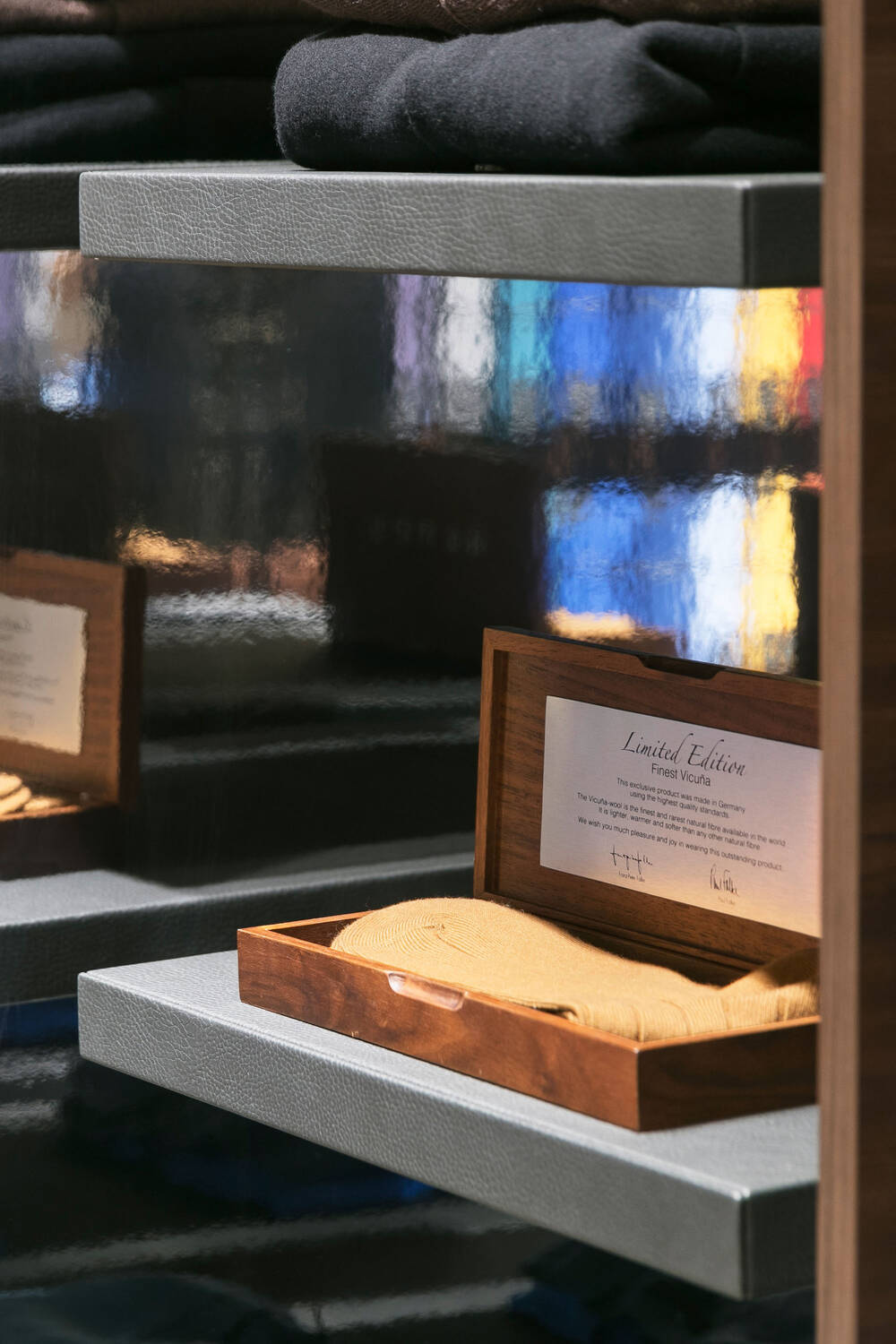
Other projects by FALKE X KEGGENHOFF | PARTNER