Performance
Interior architecture
This website uses cookies.
OKInterior architecture
Building in existing buildings
Commercial buildings (individual shopfitting)
Realized
Falke KGaA
49 sqm
Constantin Meyer
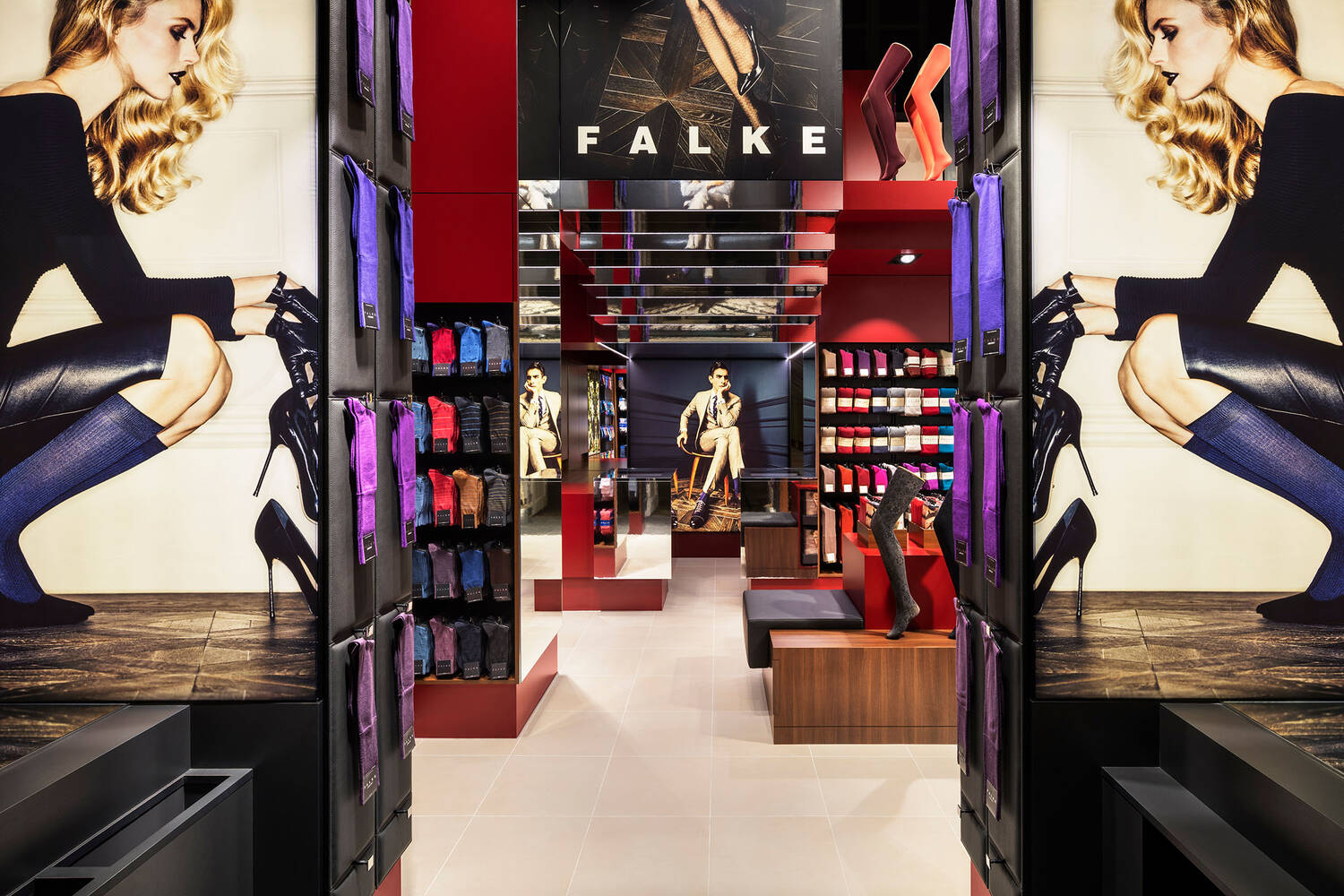
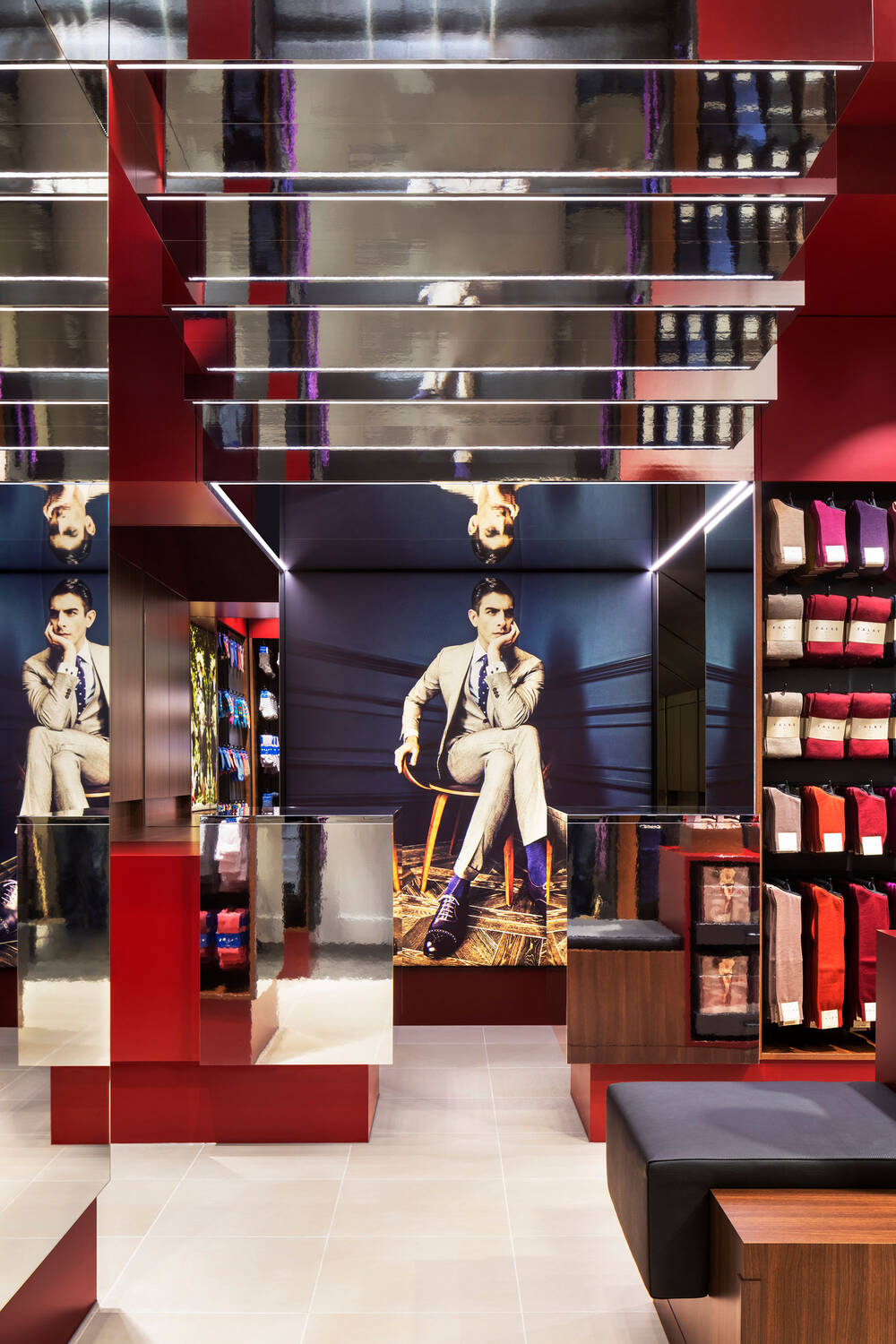
An individually developed and globally valid store concept functions as a design element linking the brand image and distribution of FALKE, the German specialist for legwear with 125 years of company history. The space-forming fit-out, whose surfaces feature the material composition of walnut, leather and varnished wood materials in the colors carmine red and anthracite, is modified within the framework of the (spatial) conditions and floor plans found in each case.
Thematically, the spatial bodies run through all areas and thus capture the small-scale product and collection diversity. The system-oriented, functional design creates a maximum of invisible storage space and services. The design of all fixtures and fittings is based on the highest level of craftsmanship. They frame the impression of precision, calm and order in the room, which this form of presentation requires. The variety of products and their appearance (material, color, structure) is an essential design feature and is established through the presentation in the fronts of the fixtures.
Reflections across the floor, wall and ceiling ensure absolute presence and allow product, visual and space to merge. The dimensions of the store space in Bicester Village, which extends extremely narrowly over two floors, underlines a compact spatial impression that conveys unknown proportions in its entirety and plays with classic visual relationships and zoning. Reinforced by (mirroring) reflections, part of the structure can be read exclusively as an "illusion".
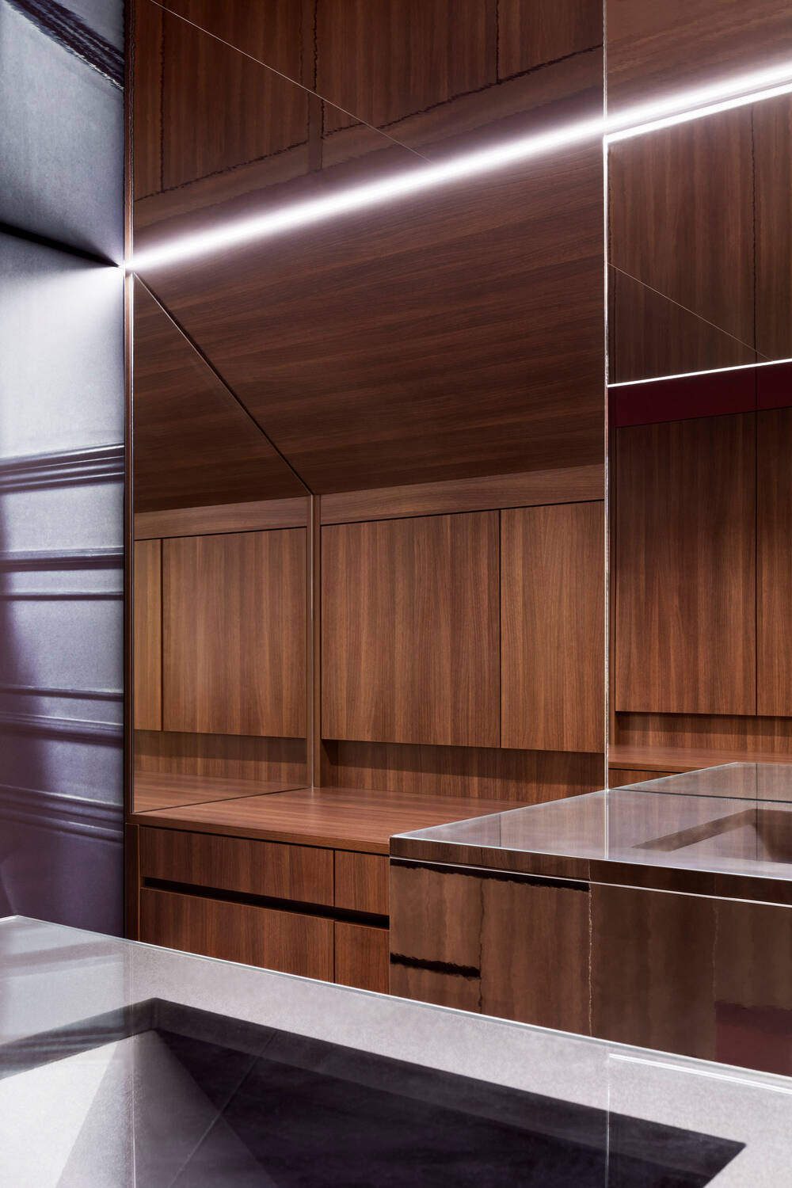
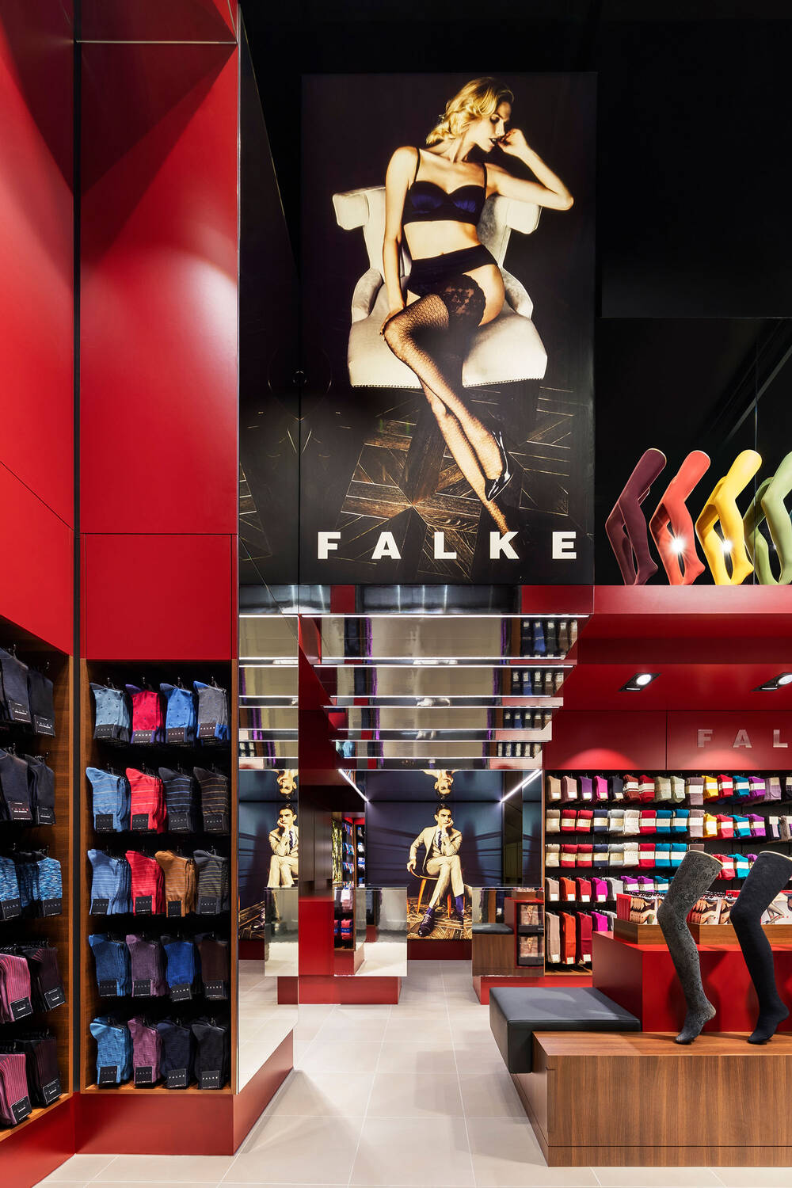
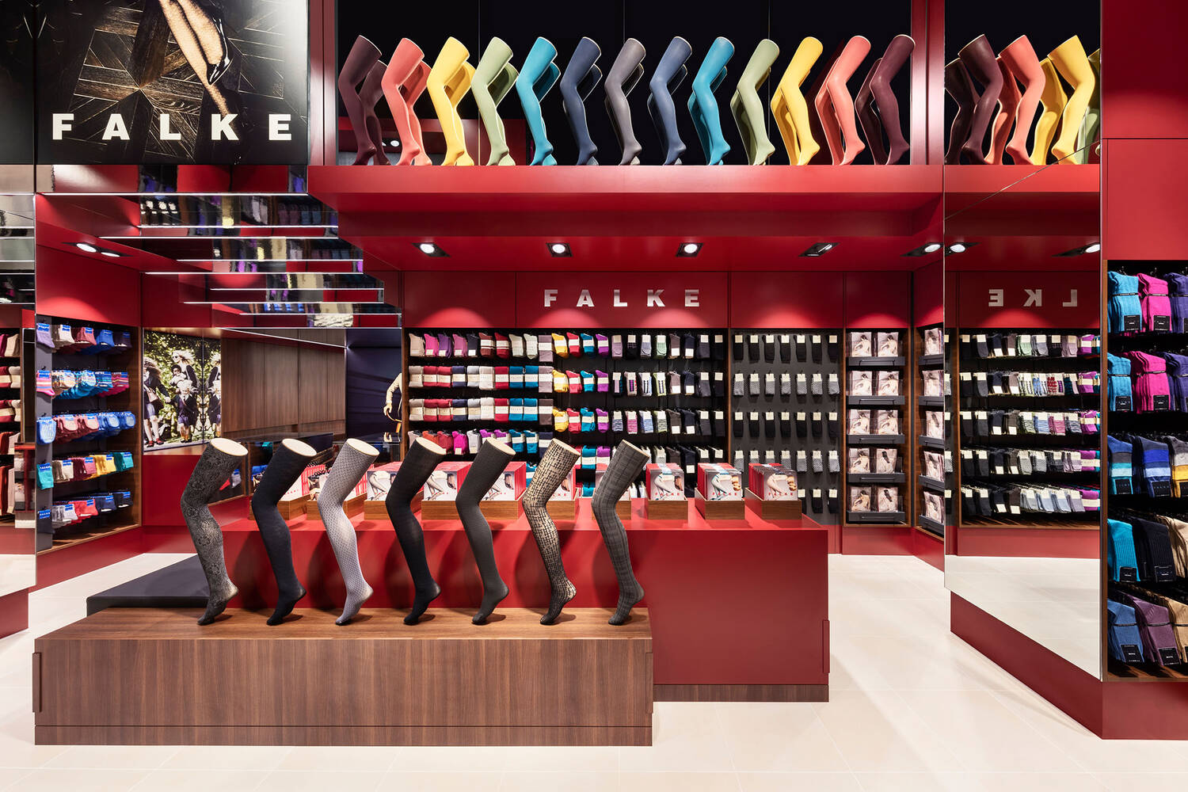
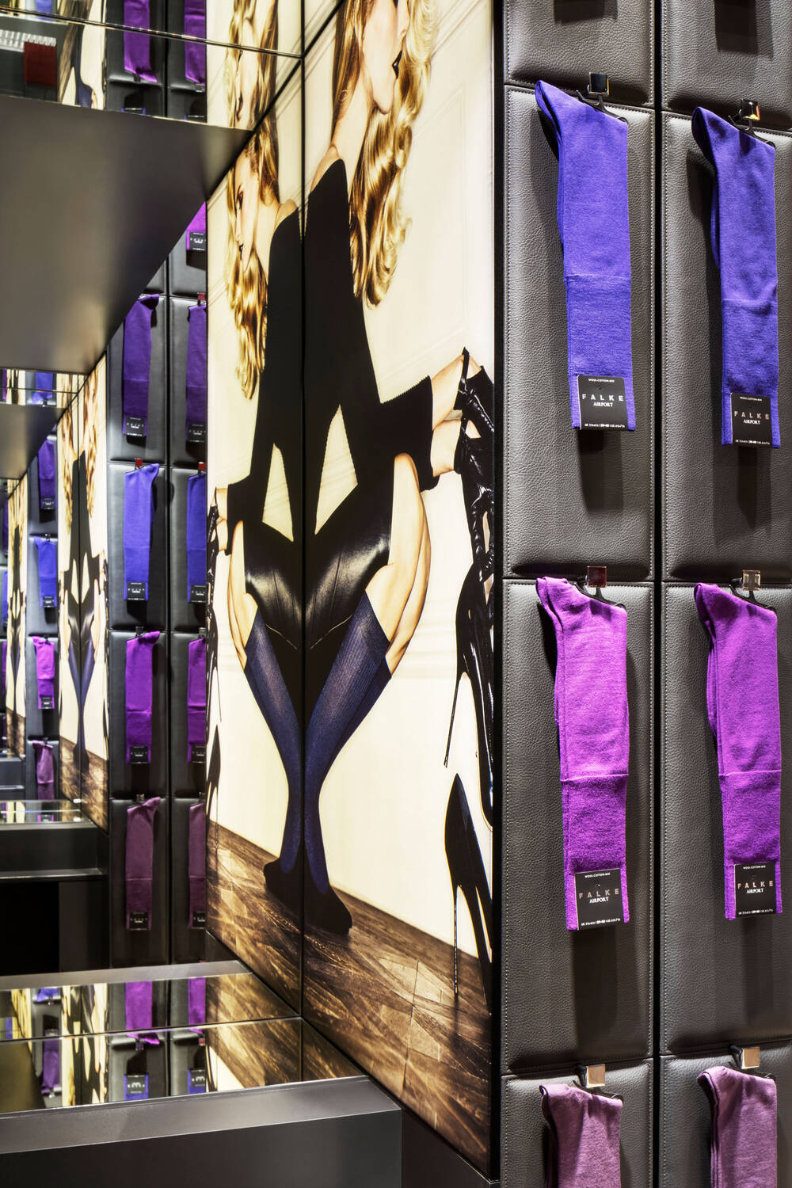
Other projects by FALKE X KEGGENHOFF | PARTNER