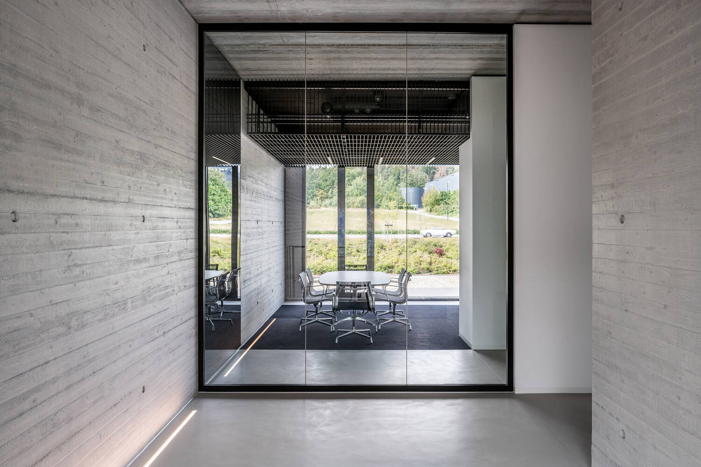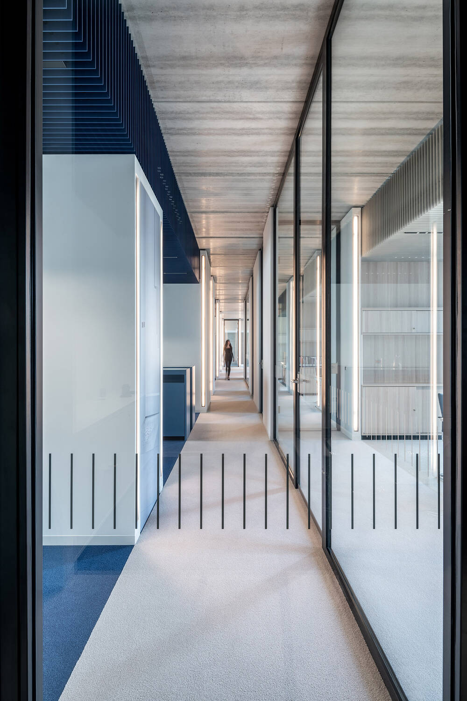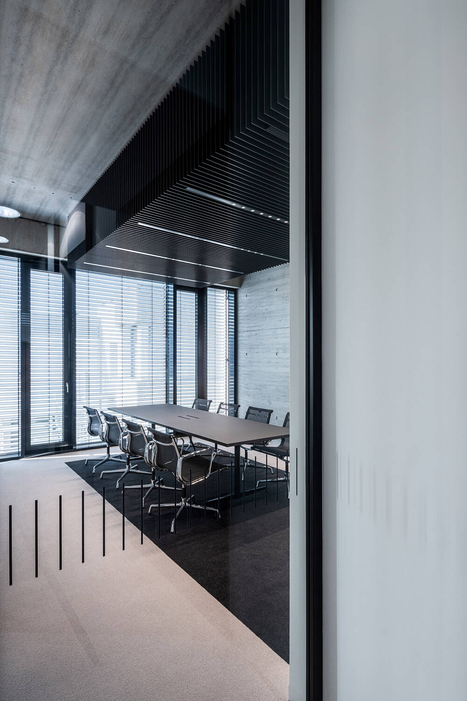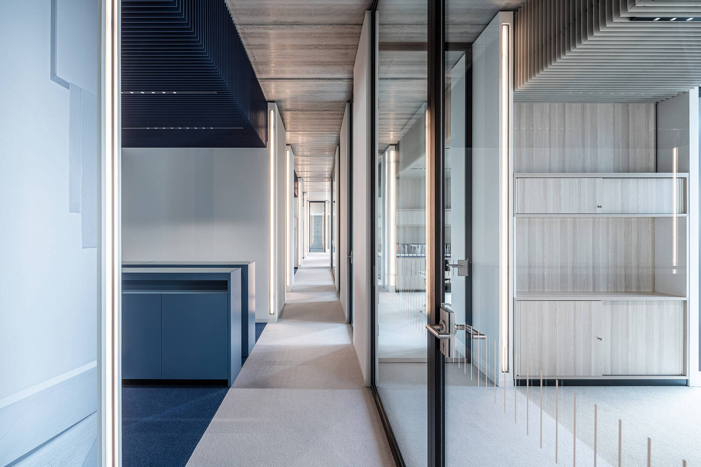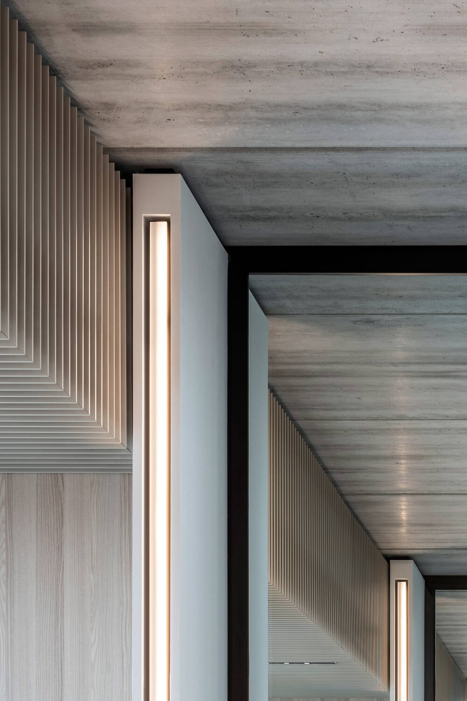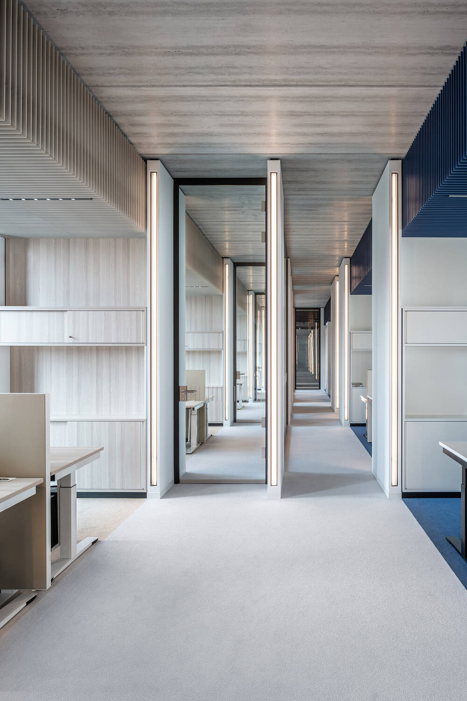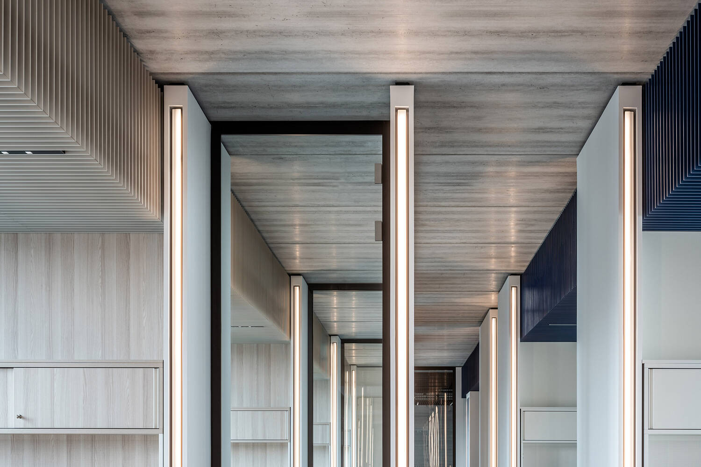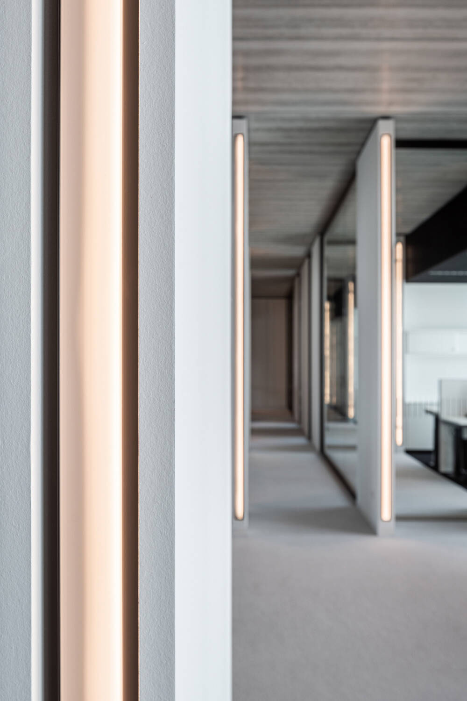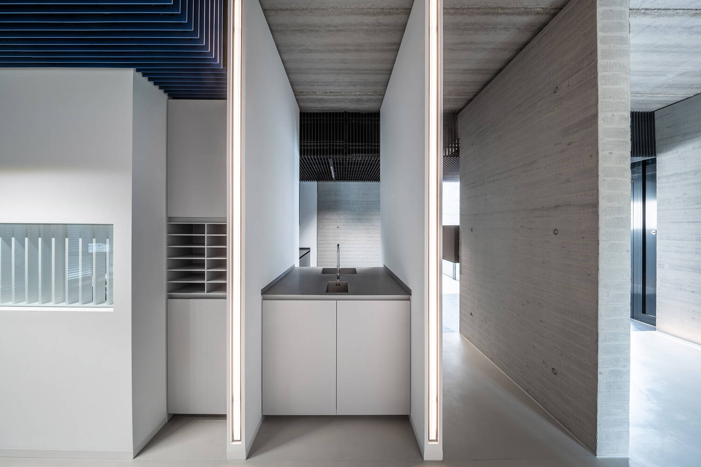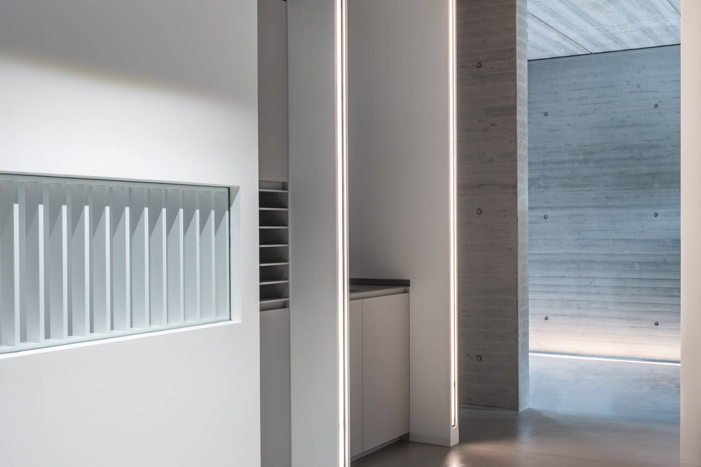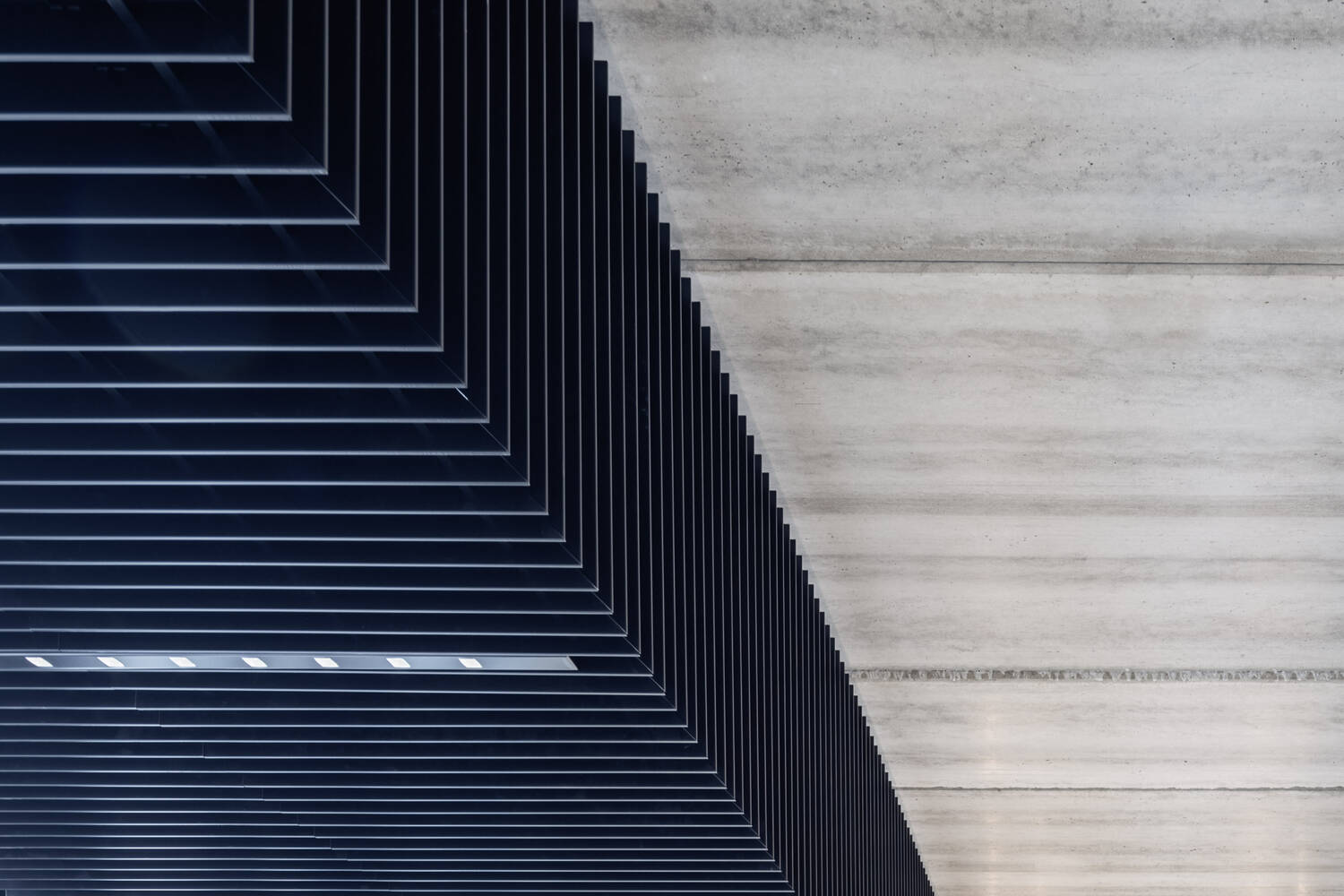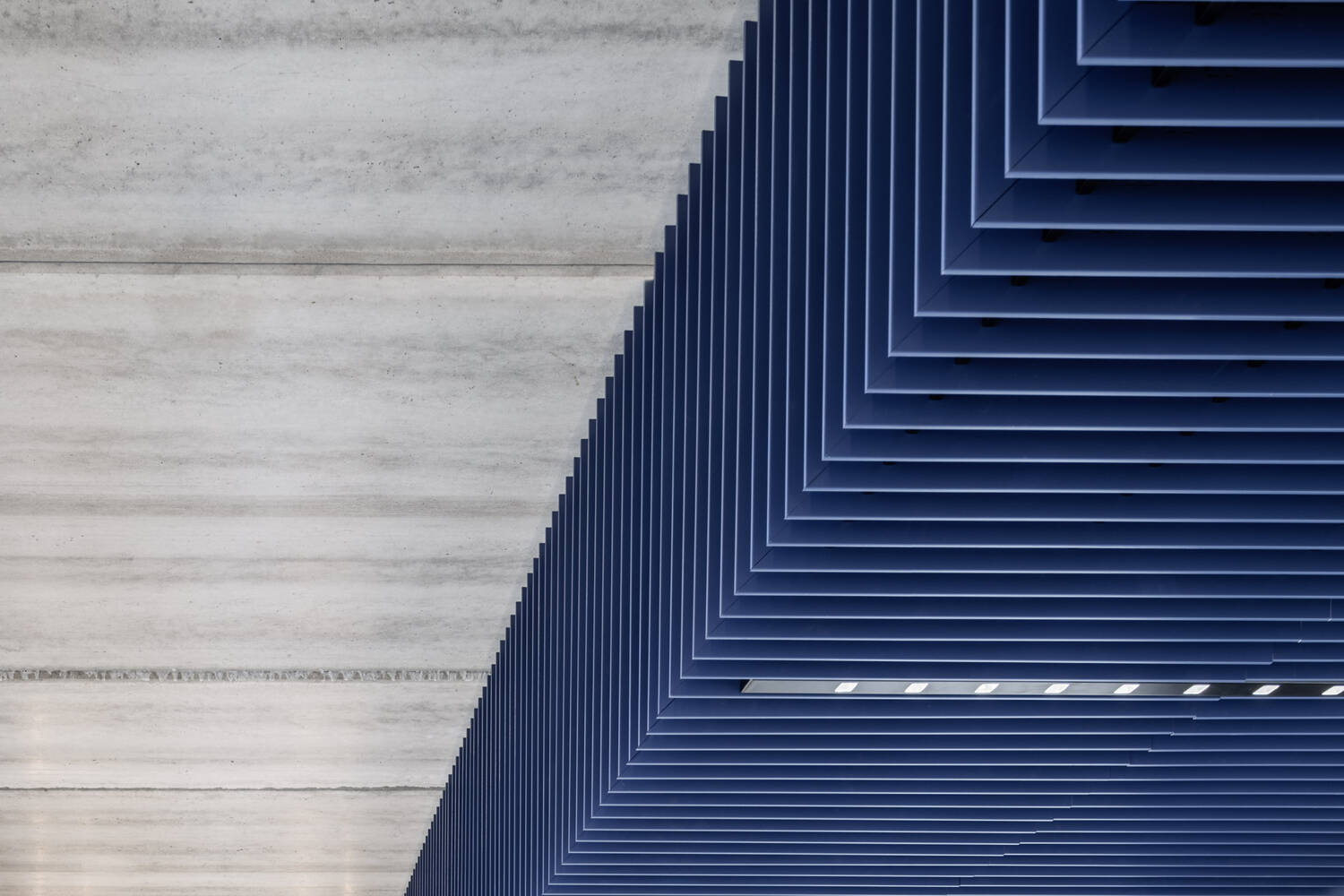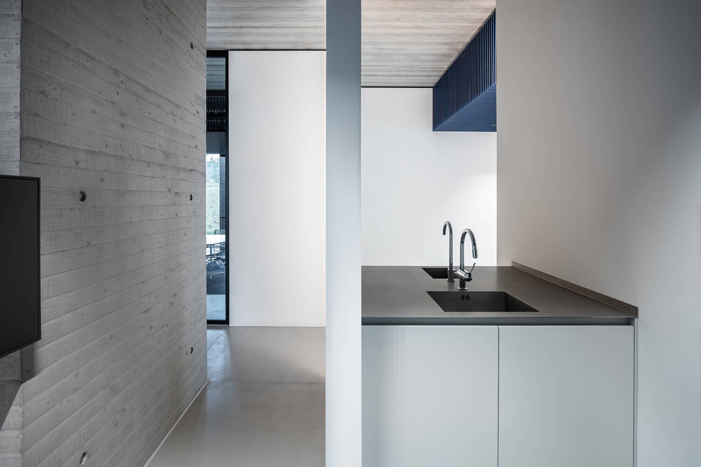Performance profile
Interior architecture
This website uses cookies.
OKInterior architecture
New building
Administrative buildings
375 sqm
Realized
Dallmer GmbH + Co KG
Wellie Architects Partners
Day of Architecture (AKNW)
Christoph Meinschäfer
- Best Workspaces
- German Design Award
- Iconic Awards
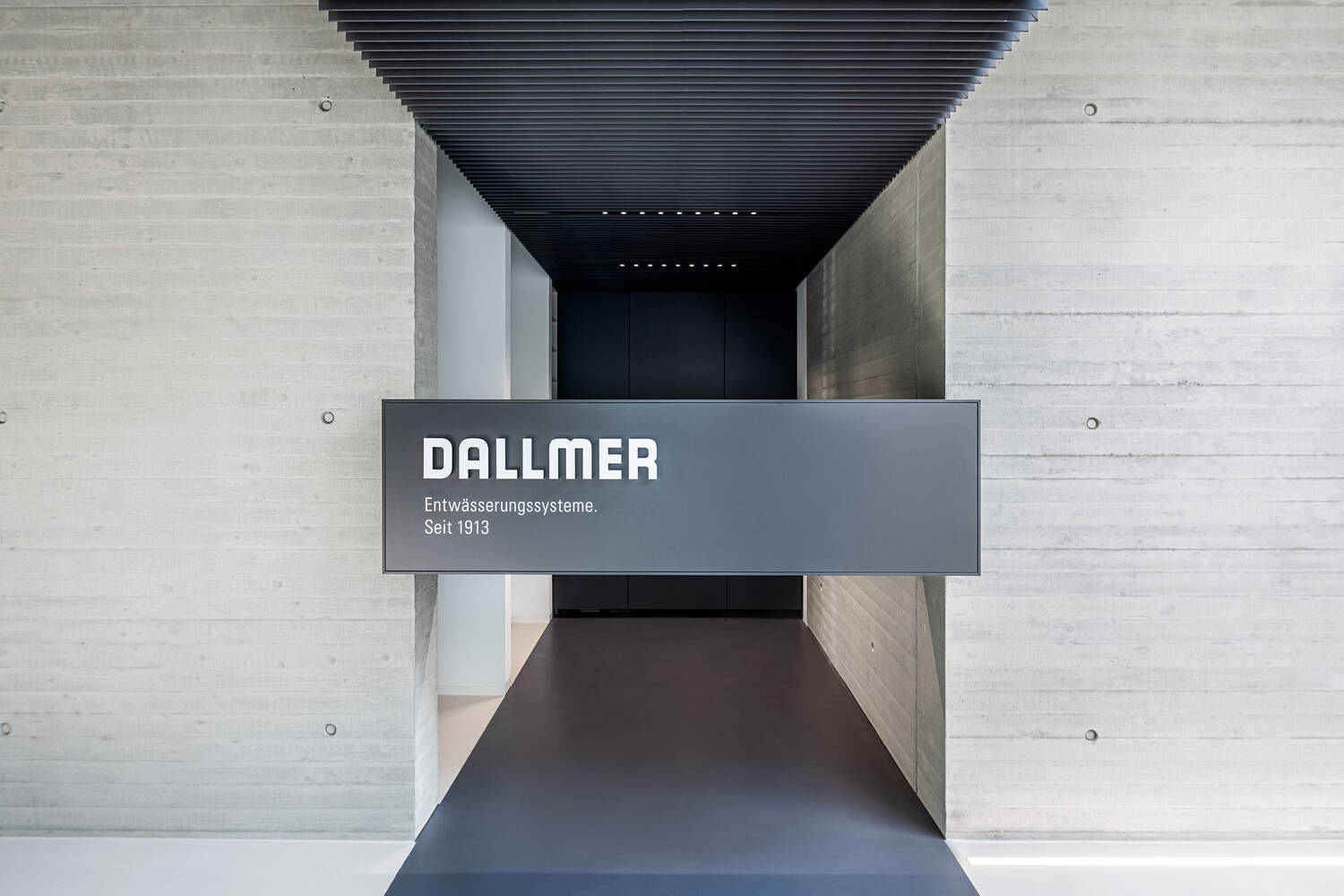
The project received the following awards:
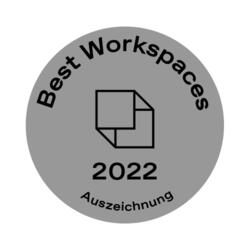
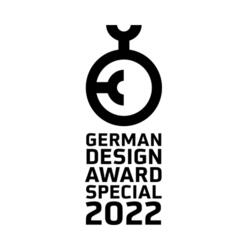
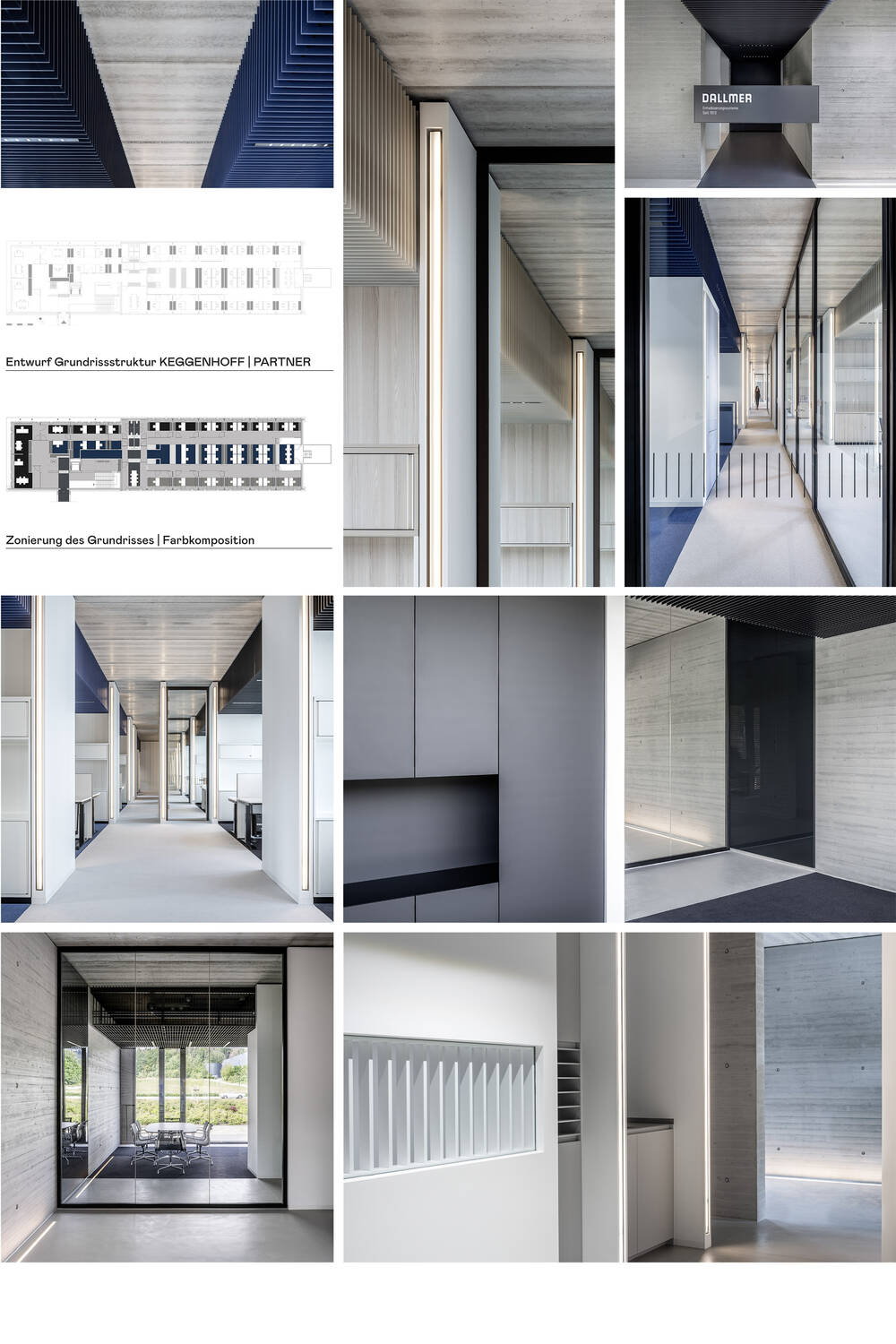
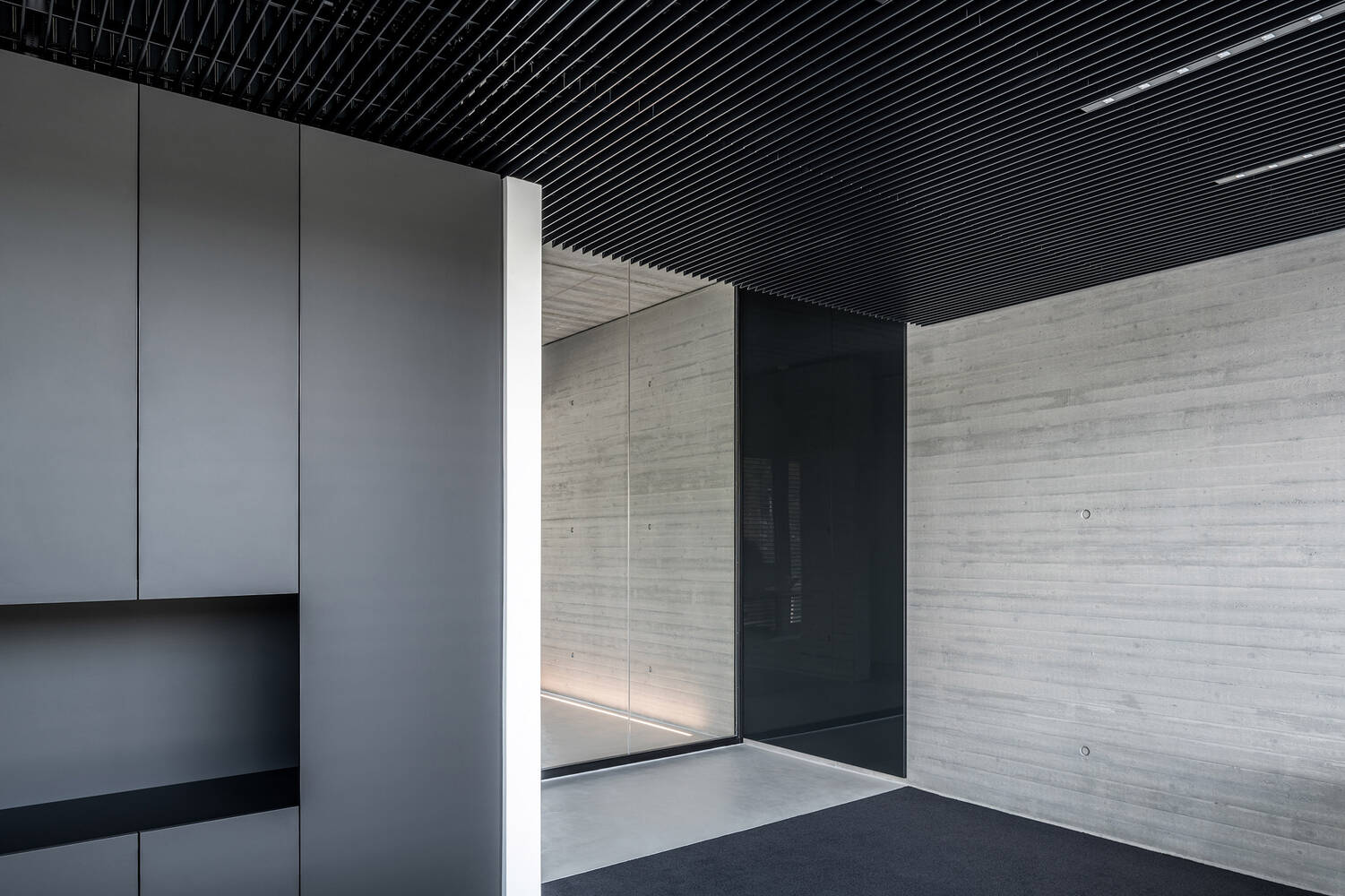
The newly created Dallmer Office, which provides space for management and sales on the upper floor of a logistics hall, follows the approach of holistic positioning. The floor plan divides the upper floor into two superordinate areas. While the combination of reception, management and conference is directly connected to the main building by a connecting bridge, an open office world complements the occupancy in the remaining part.
Fluent room transitions are structured by the interweaving of circulation and communication areas and take up the references of the pronounced longitudinal axis of the building envelope. The positioning of all workstations allows views of the green outdoor space. The interior design intervention follows the maxim of respecting the quality and dimensions of the new building and making the separation of core and shell visible through the exclusive use of seemingly additive space-creating measures.
A concentrated canon of materials and colors, which picks up on the defined tonalities of the company, zones the floor plan and creates visible "threshold moments" that maintain straightforwardness and enable conscious entry.
