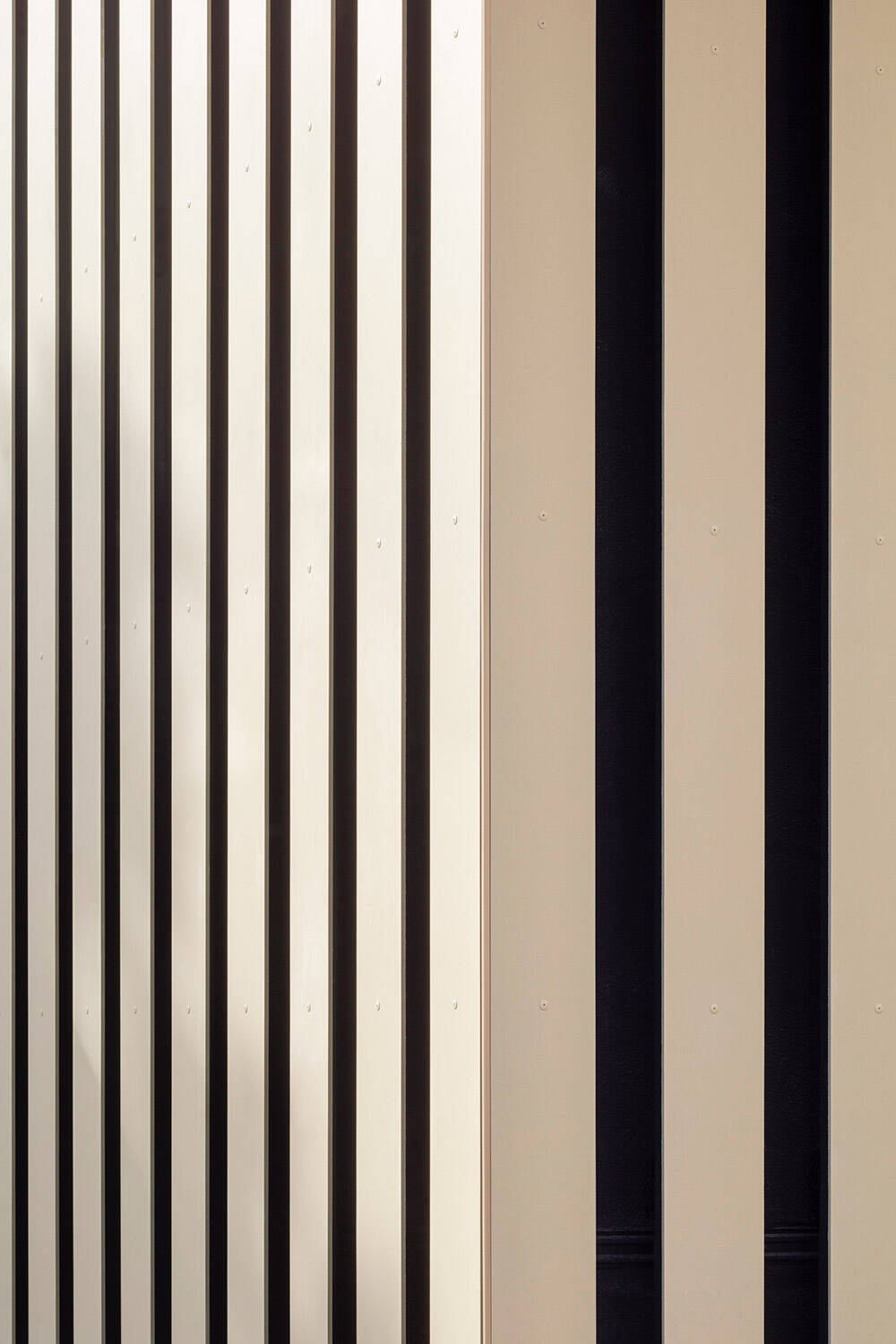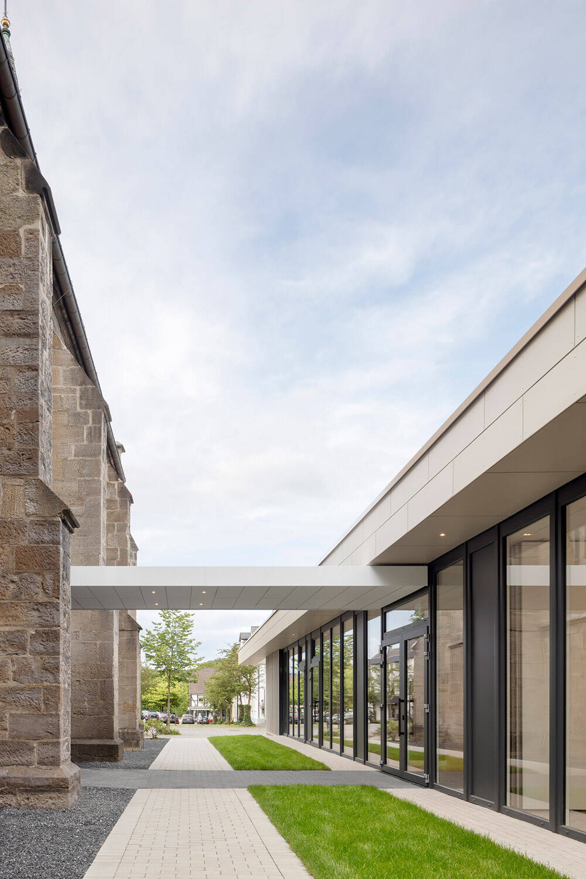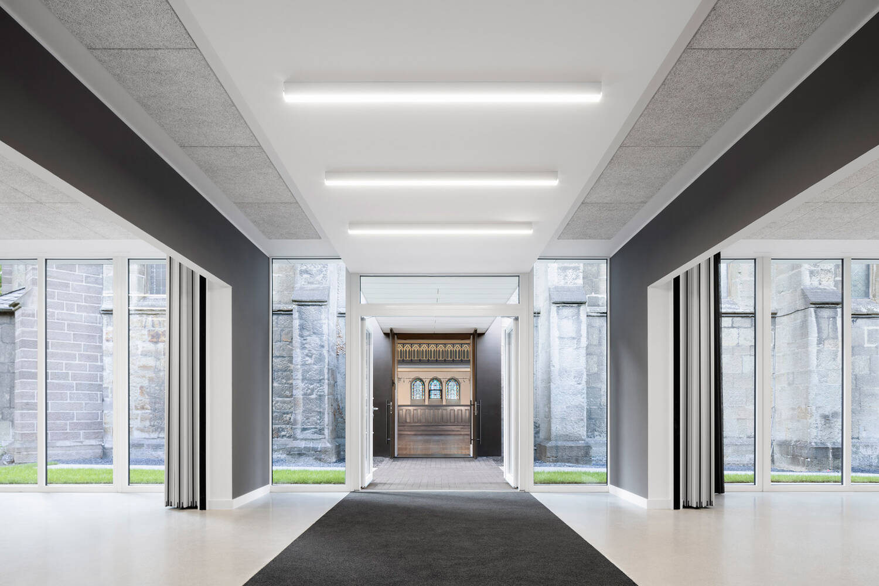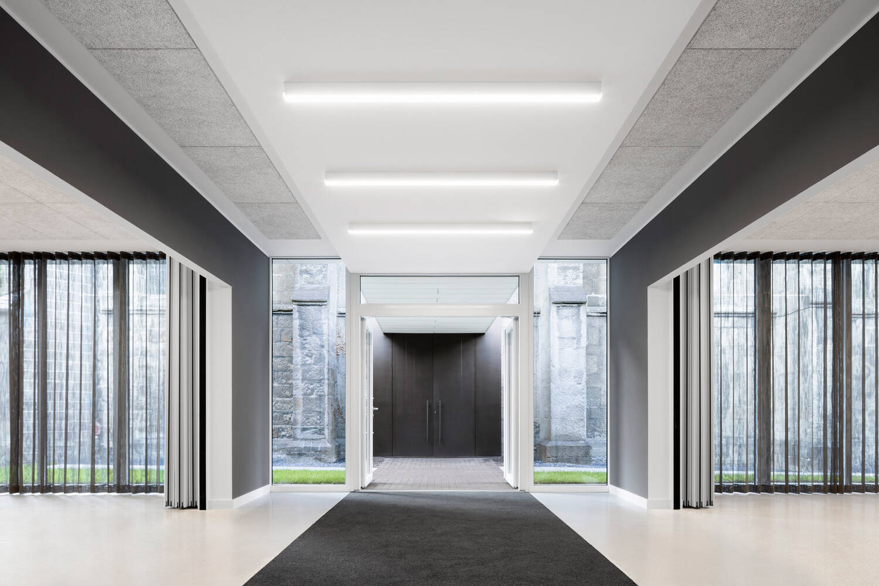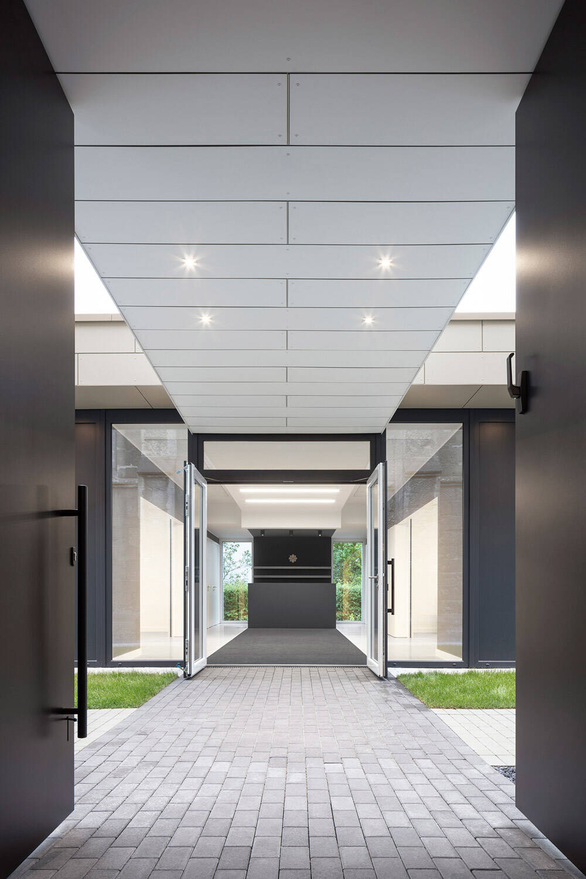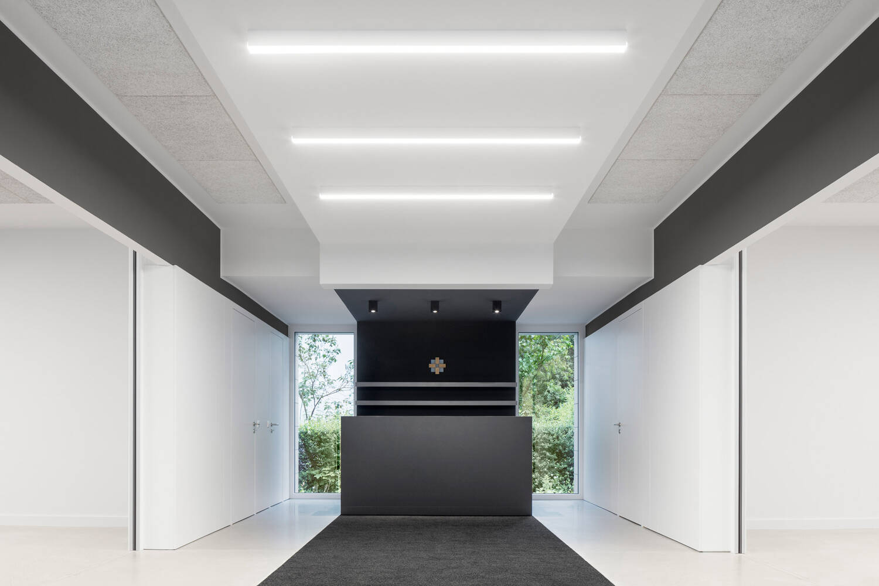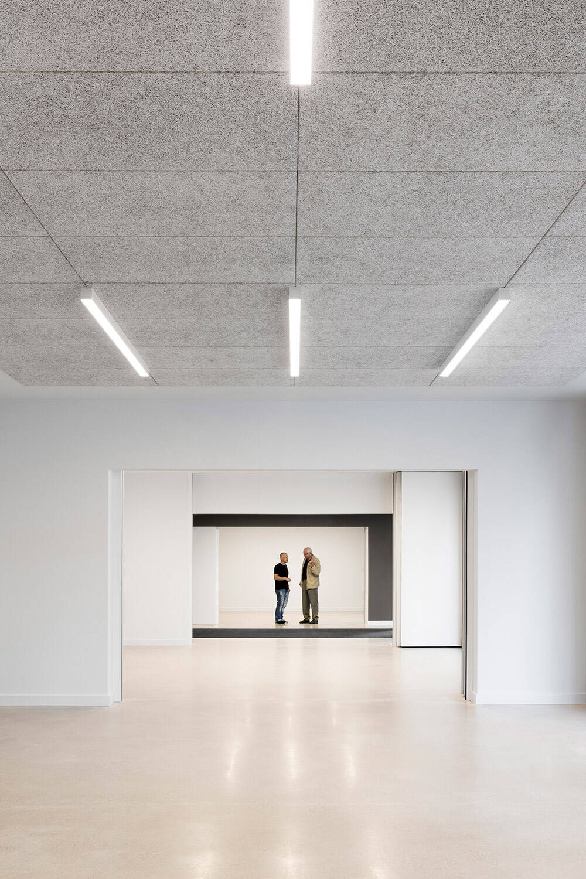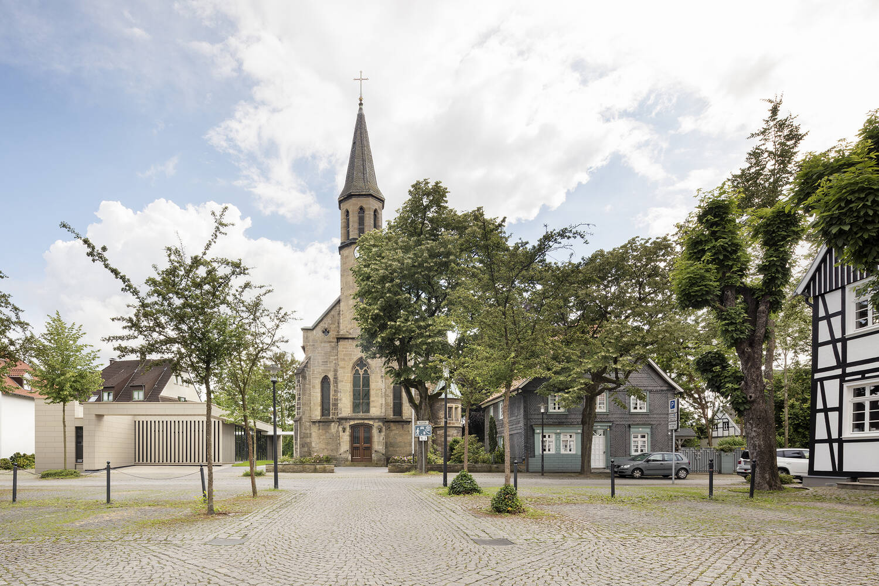Performance profile
- Architecture
- Interior design
This website uses cookies.
OK- Architecture
- Interior design
New building
Cultural buildings (church rooms)
Realized
Evangelical parish of Neheim
750 sqm
Exemplary buildings in NRW (AKNW)
- Festschrift 50 Jahre AKNW
- Tag der Architektur (AKNW)
- Westfalenpost
Dipl.Ing. Fabian Dieterle (design)
after RAW 2004 (1st prize)
Constantin Meyer
- Connection ("roofline") from new building to listed church (breakthrough)
- Arnsberg City Monument
- Open Monument Day
- Architecture Day
- Arnsberg Building Culture Dialogue (Federal Foundation for Building Culture): 'best practice'
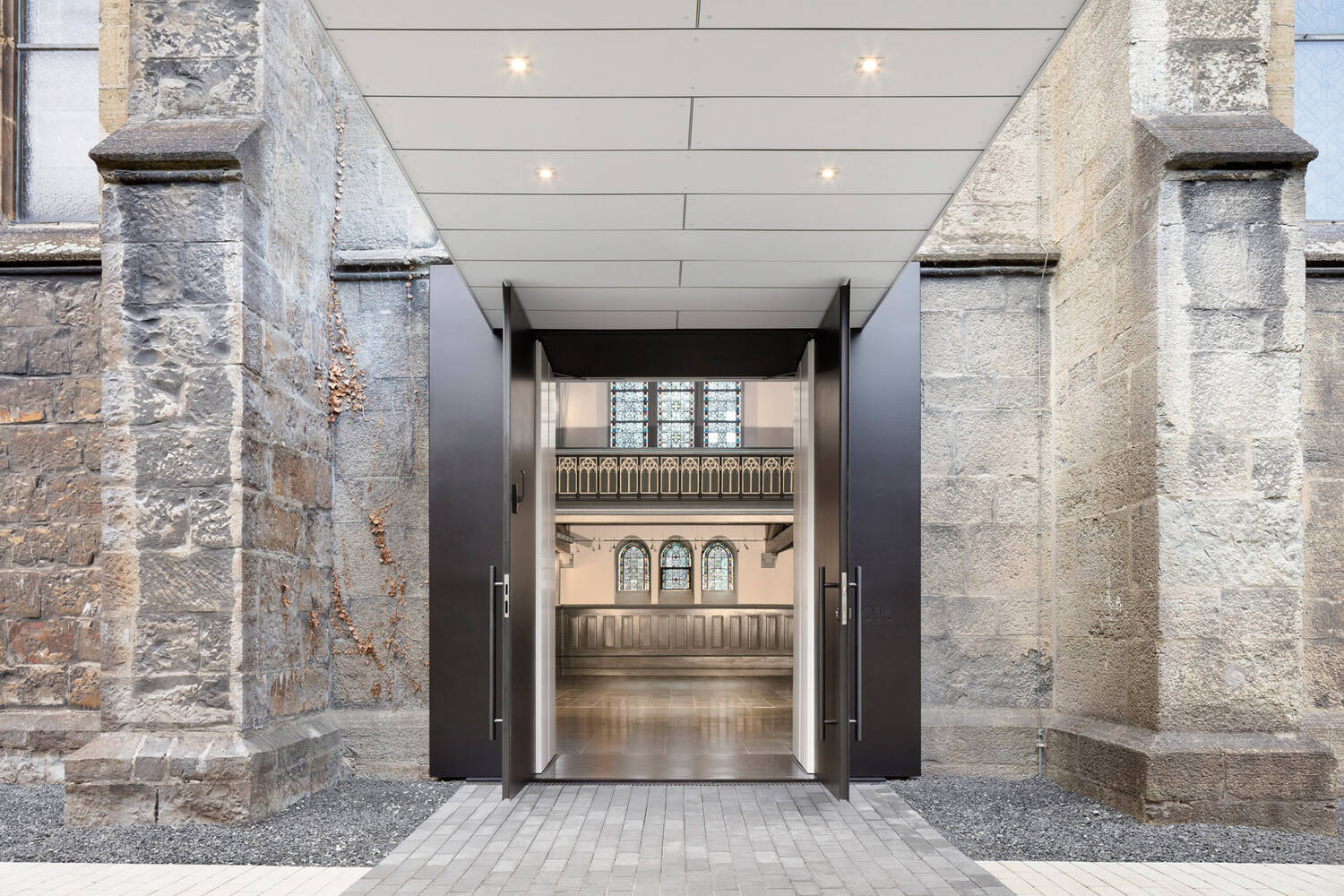
The project received the following awards:
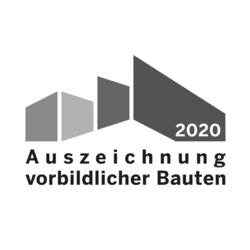
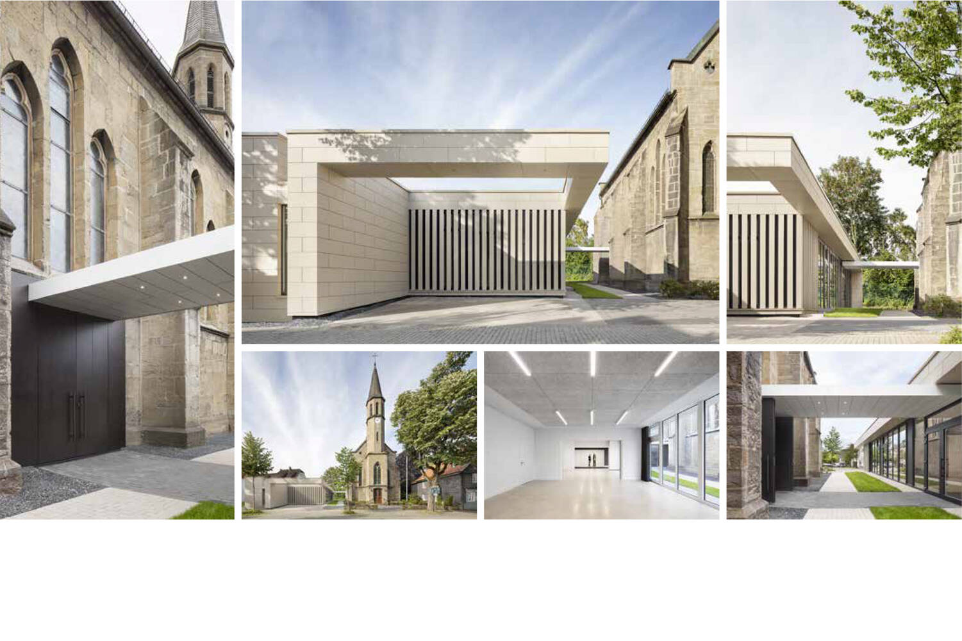
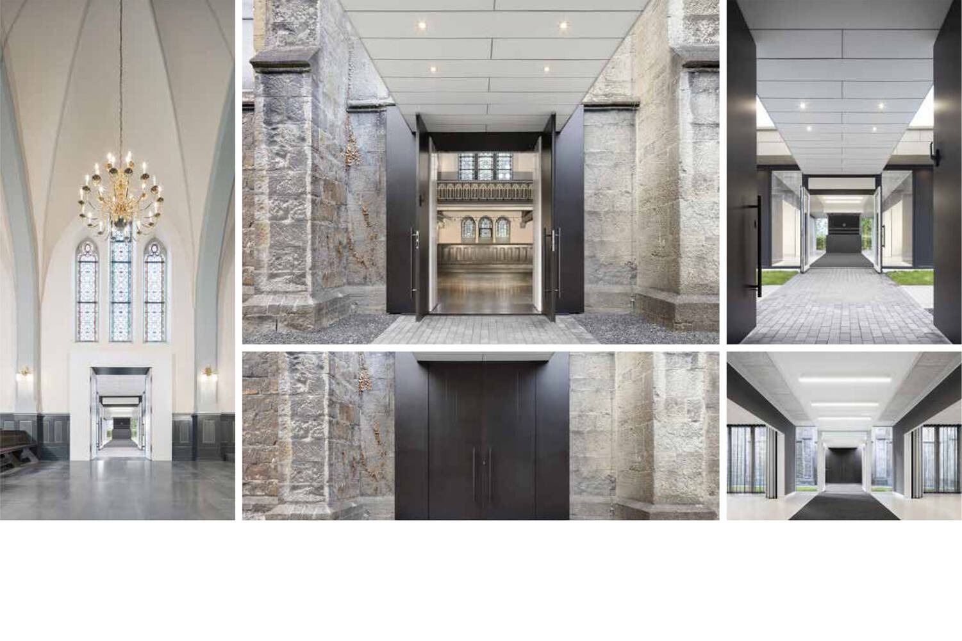
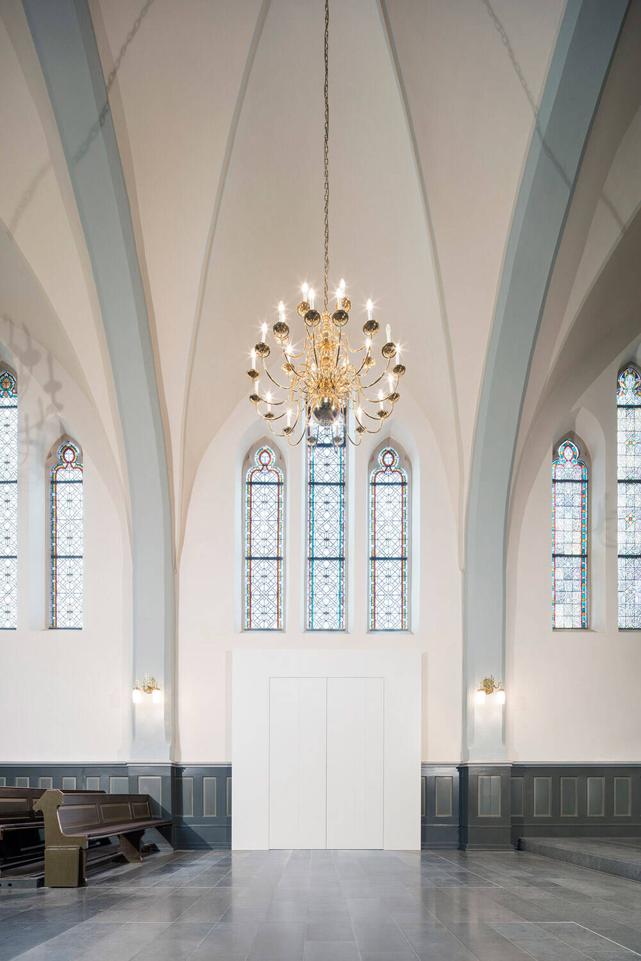
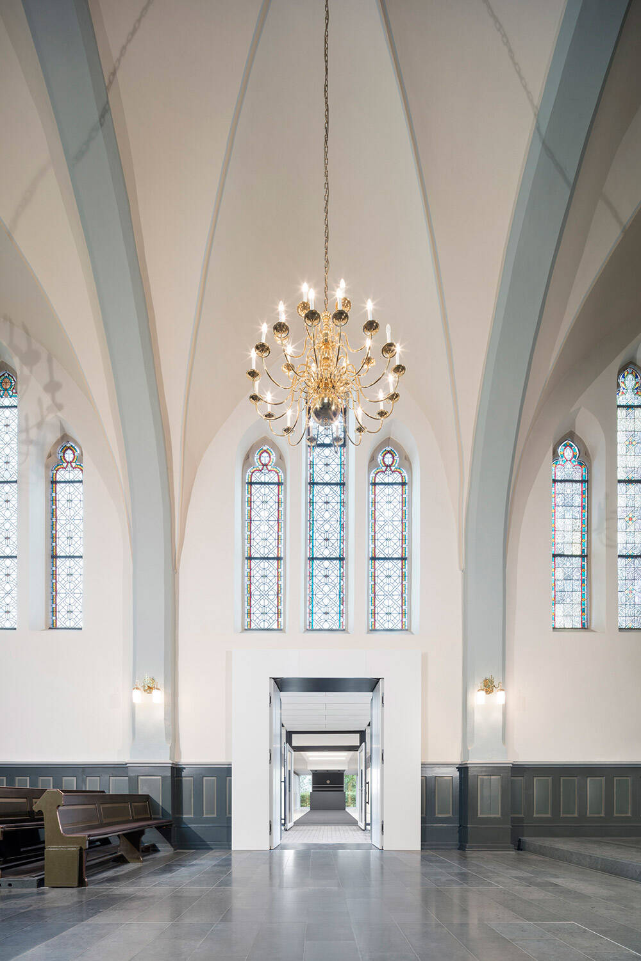
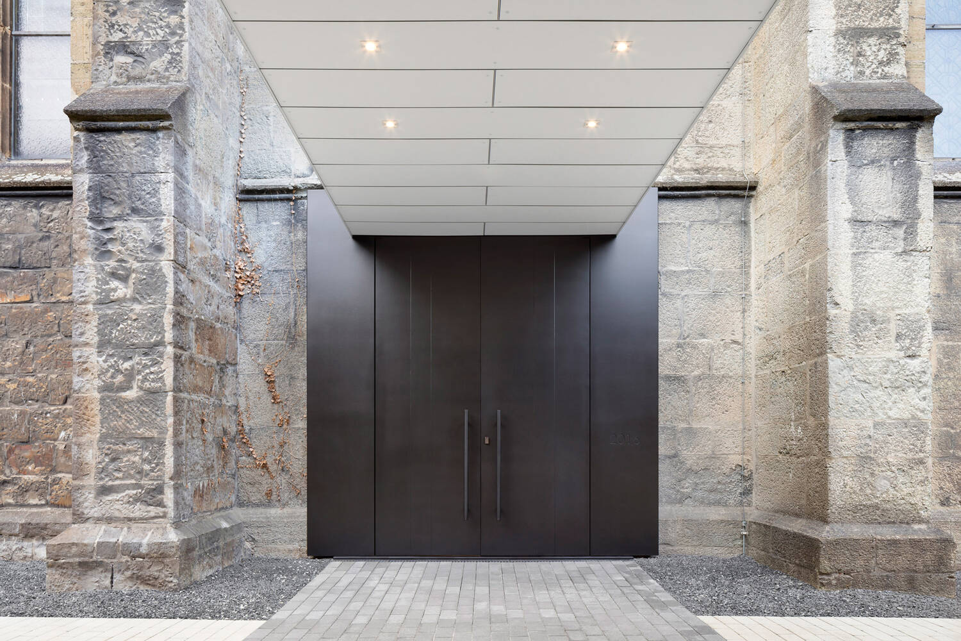
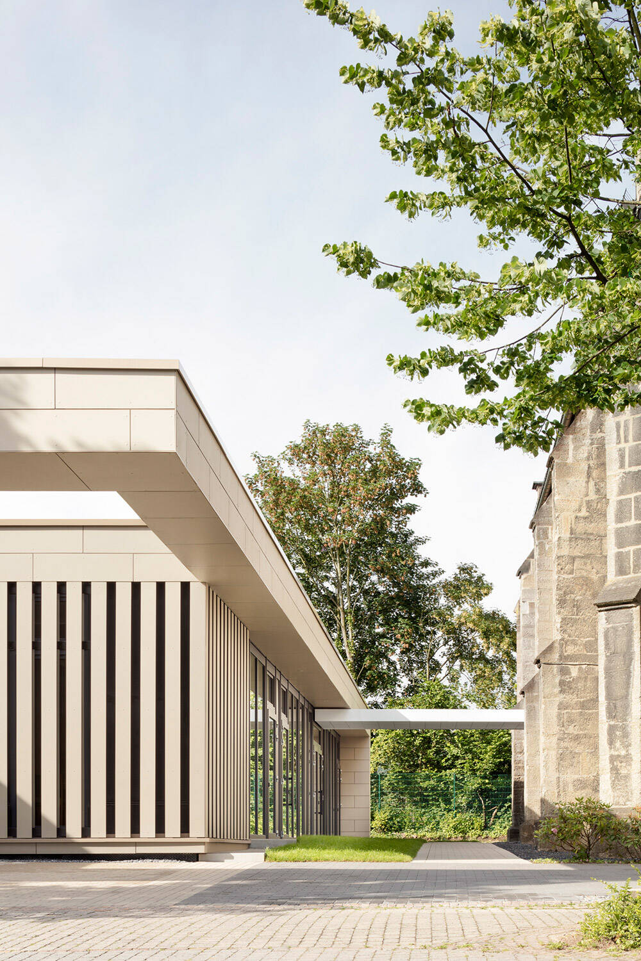
A differentiated height staggering integrates the new cubature of the parish hall into the existing urban environment. It mediates between the towering, recessed church building and the projecting alignment of the surrounding buildings. The churchyard with its canopy acts as a distributor and meeting point in the outdoor space.
The volume, which is divided into three sections (service area / connecting path / community rooms), is arranged lengthwise and thus follows the structural division of the church interior. The central element, barrier-free access and "new center" of the ensemble is the foyer, which is laid out transversely to the nave and is directly connected to the sanctuary. The floor and ceiling correspond with each other in terms of design and create flowing transitions.
