Performance profile
- Interior design
- Architecture
This website uses cookies.
OK- Interior design
- Architecture
New building
Leisure and recreational buildings
250 sqm
Realized
Private
Hillside location
Constantin Meyer
IDA Award - Gold
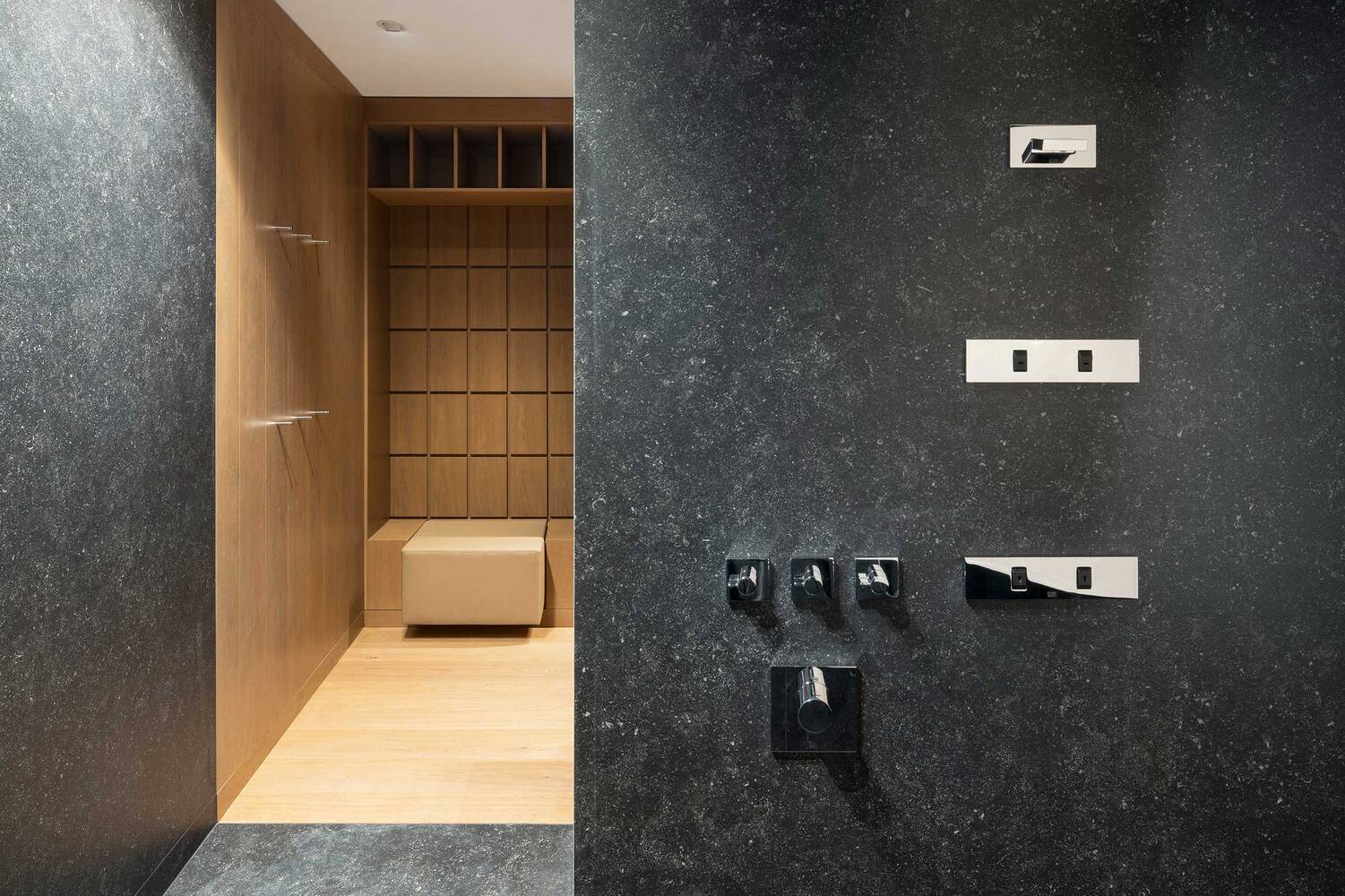
The project received the following awards:

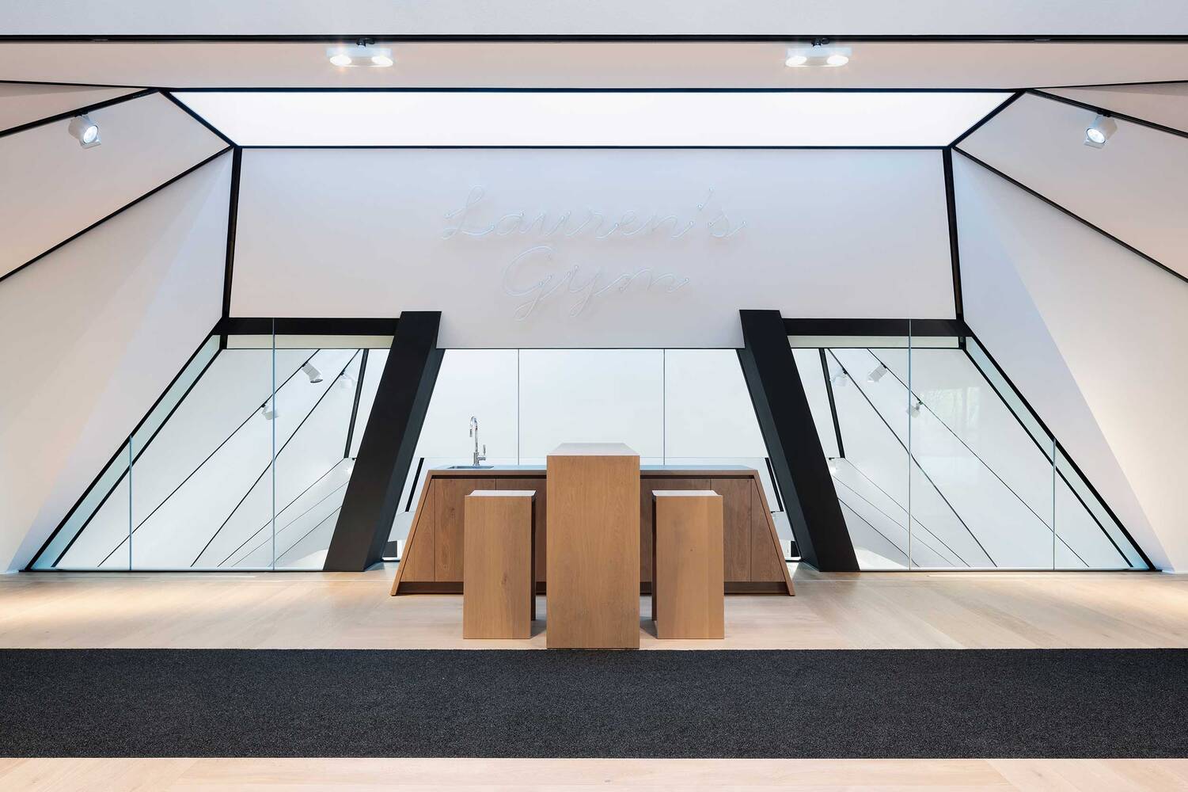
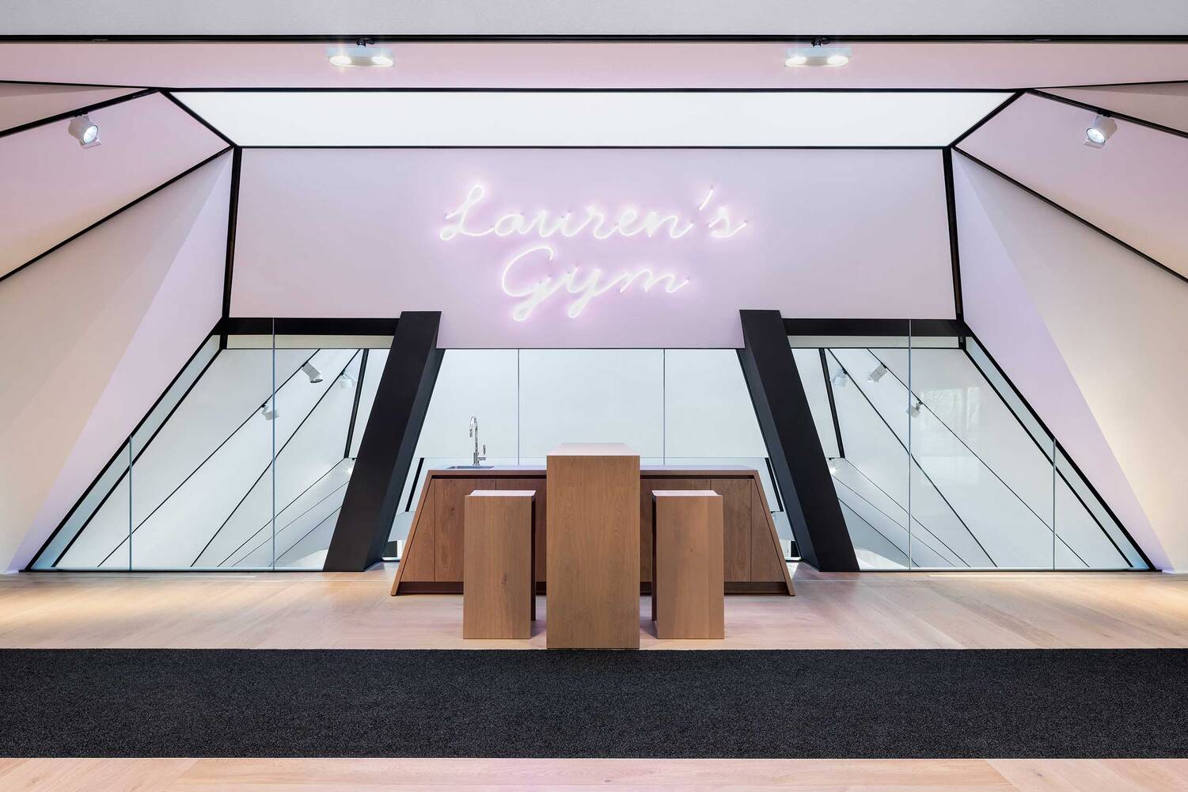
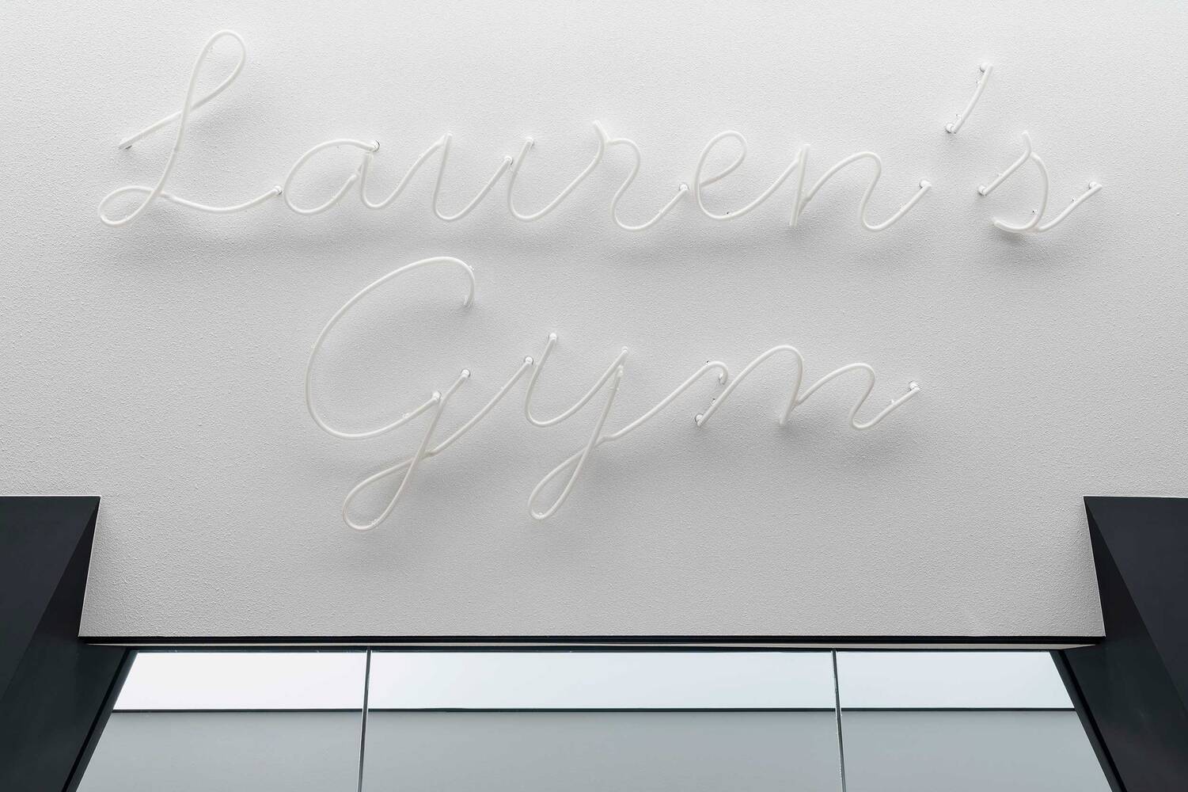
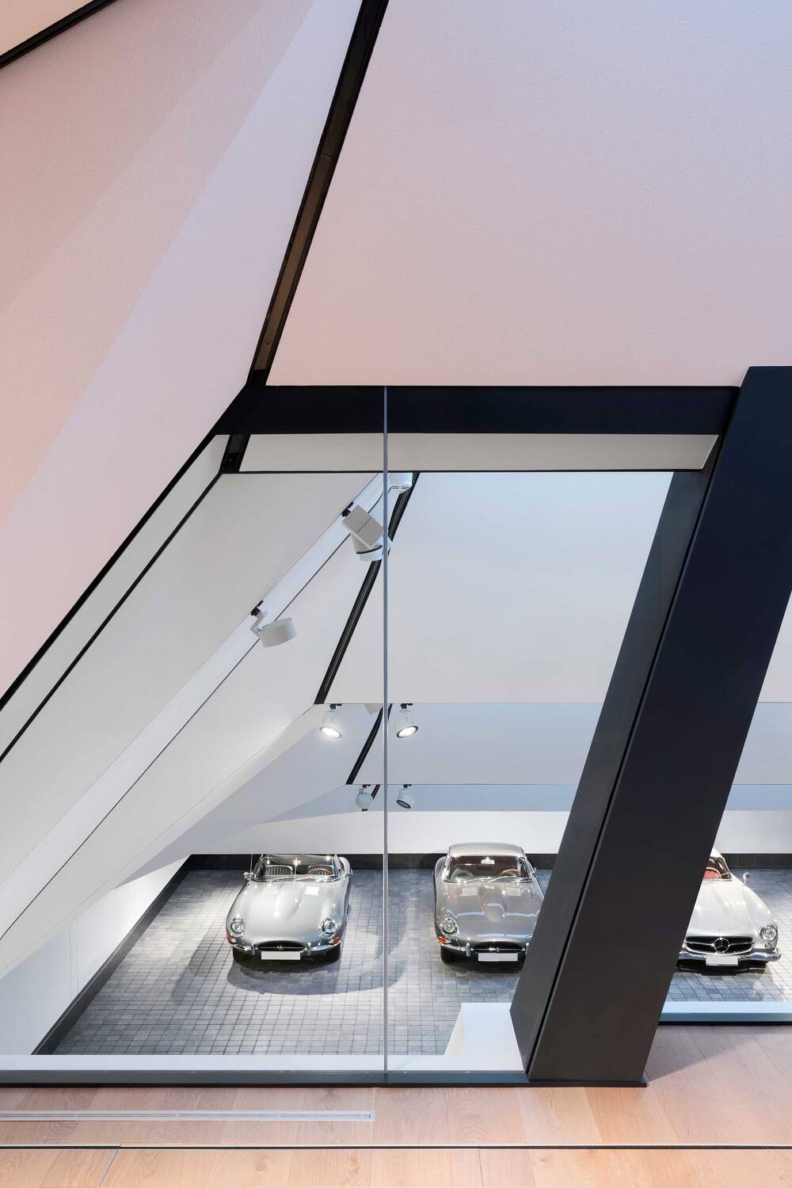
Health, fitness, well-being and empowerment are brought together in a spatial vision through the interior design of the sports area. The upper floor of the hillside building, which is dedicated in its entirety to the passions of the client, features a comprehensive, self-sufficient training environment with an outdoor area. The room sequences, which are designed for the training goals of coordination and yoga on the one hand and strength and endurance on the other, offer a wide range of complementary training options.
The folded acoustic ceiling is one of the elements that characterize the space, incorporating the "dynamic" motif and providing significant impetus for the overall design of the walls, furniture development and floor plan structure. In line with its design orientation, the ceiling strives towards daylight across the storey height. White wall and ceiling surfaces support the contemplative interior design character of the rooms as well as directing daylight into the depths of the rooms. The rebates as movement joints of the triangulated ceiling folds stand out in deep black and integrate technical necessities. In order to give space to the dynamic interplay of the striking ceiling lines, the use of materials focuses on oak, nuanced by various textures and inlay-like zoning in the floor. Individualized, pink-coloured elements accentuate and create a playful, ironic, conceptual contrast to the purist, technological surroundings.
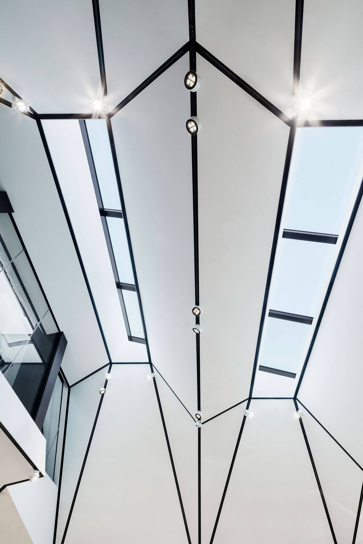
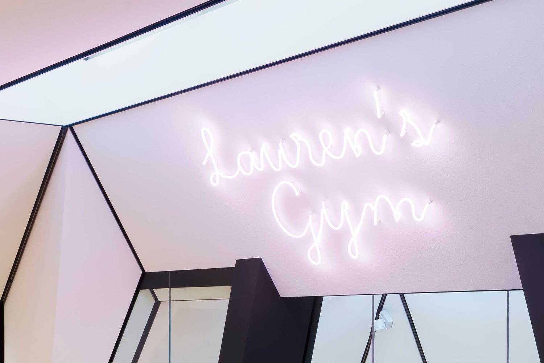
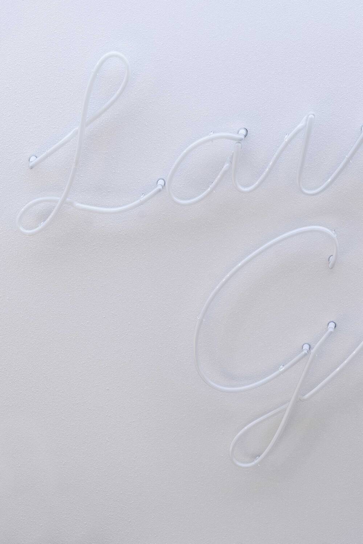

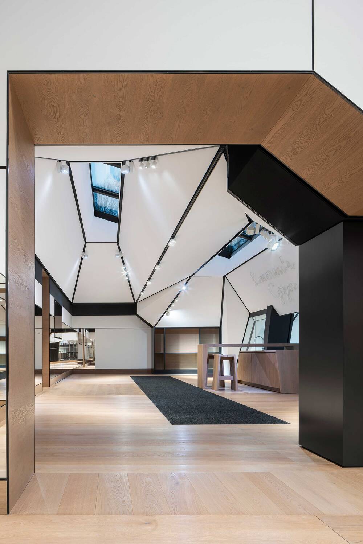
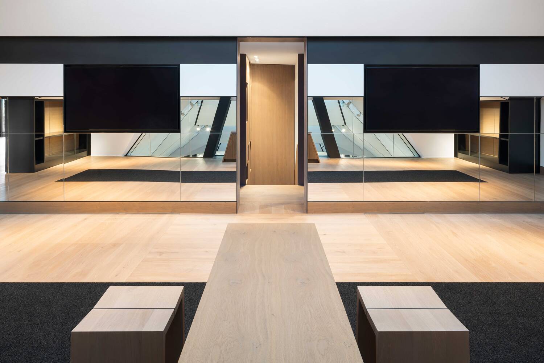
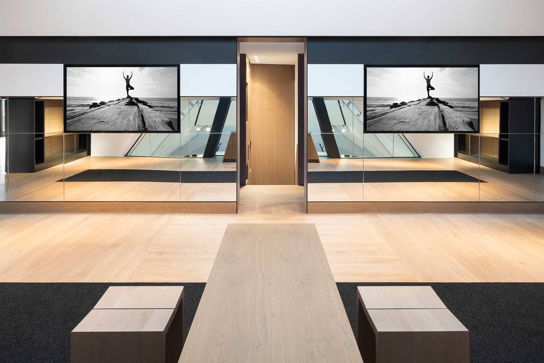
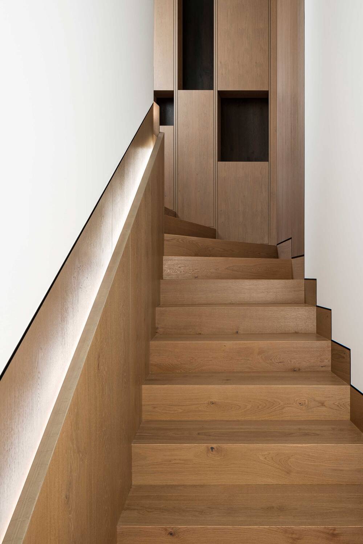
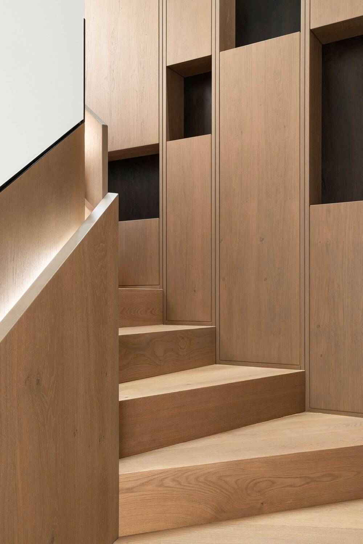

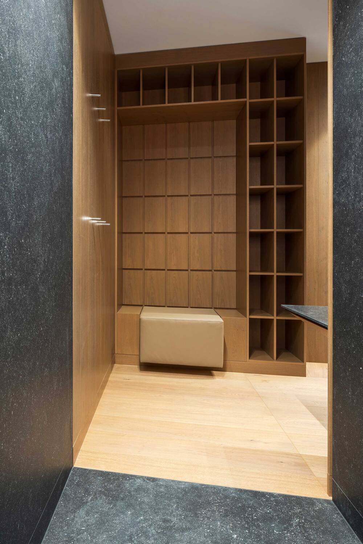
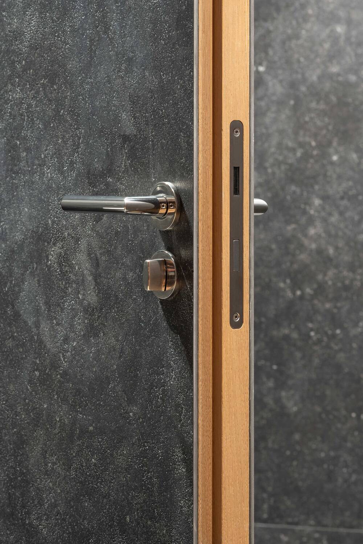
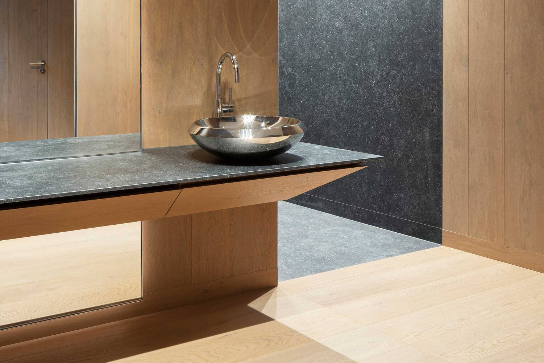
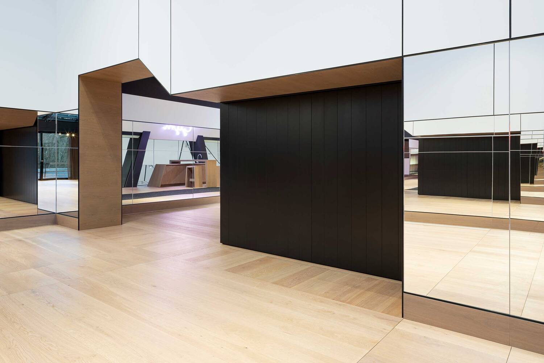
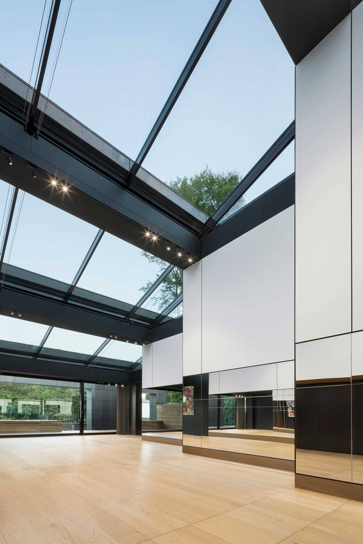
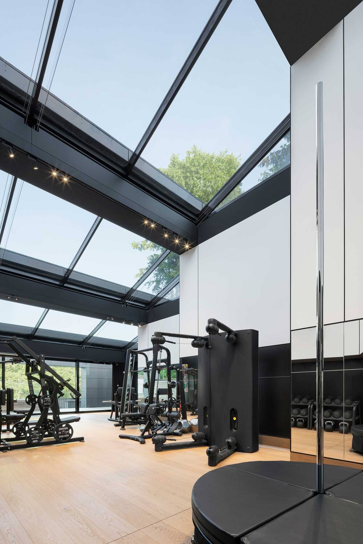
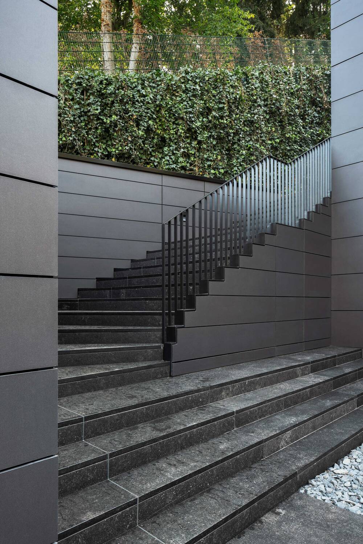
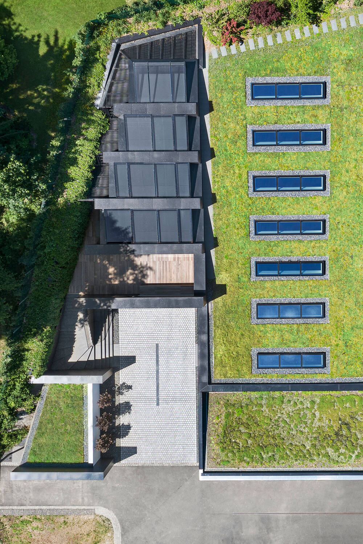
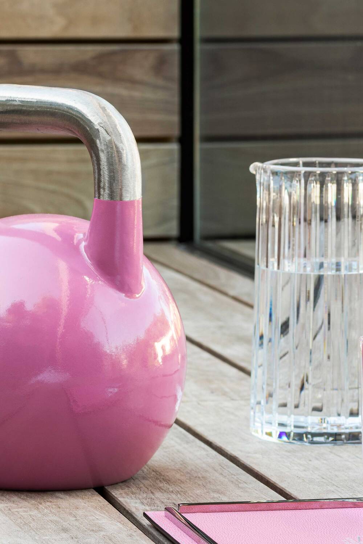
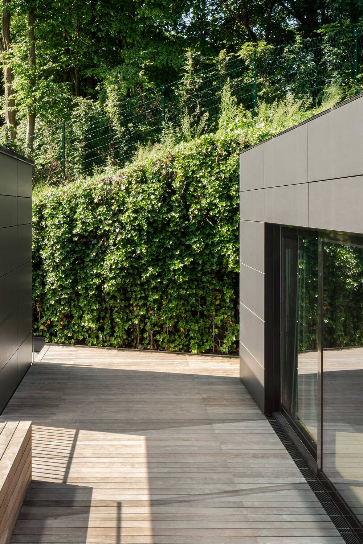
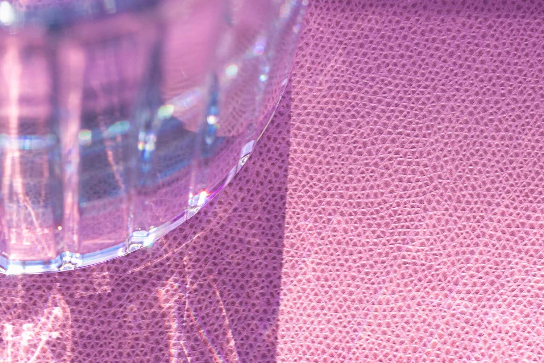
More about this project: Building a garage for classic cars