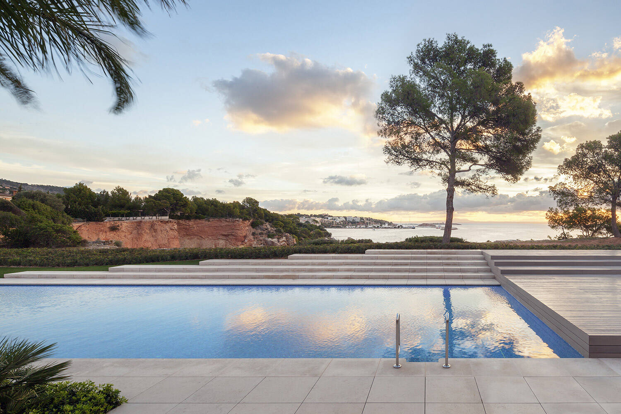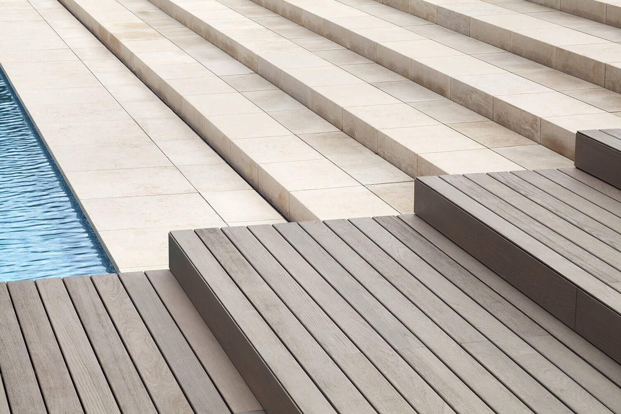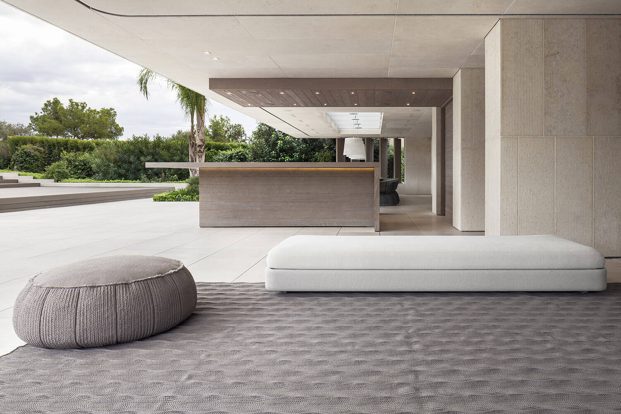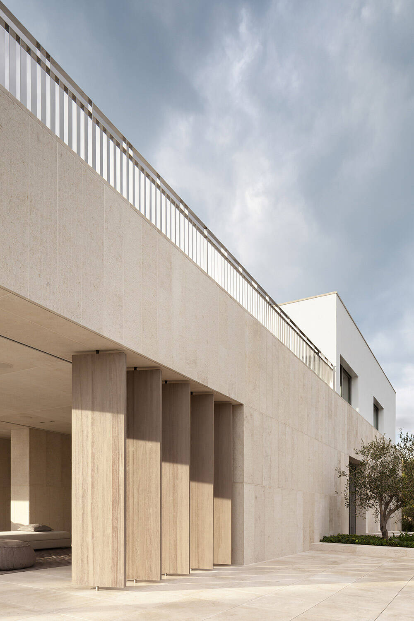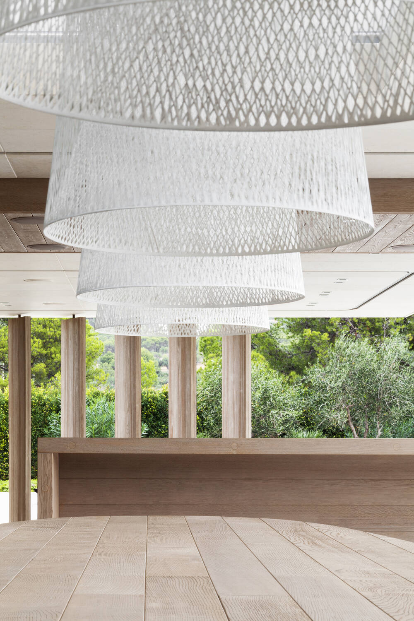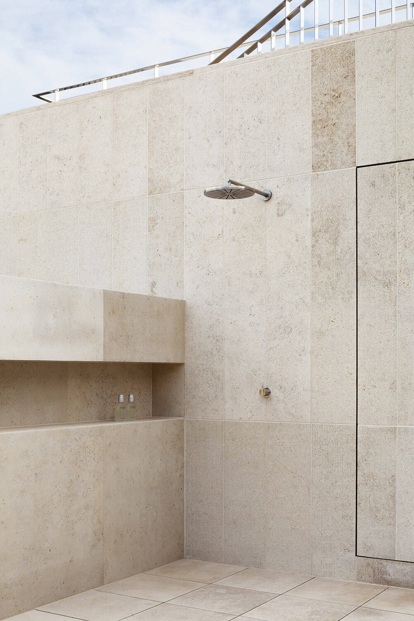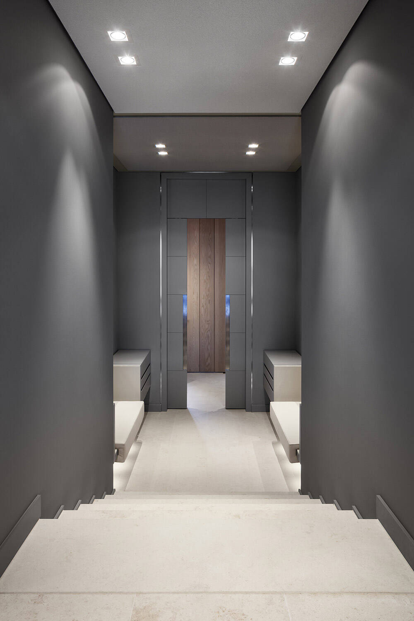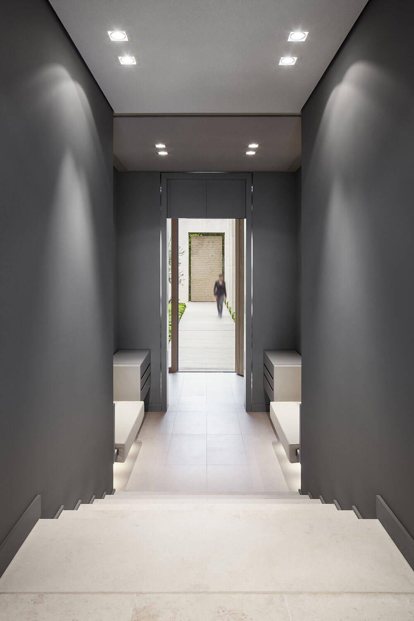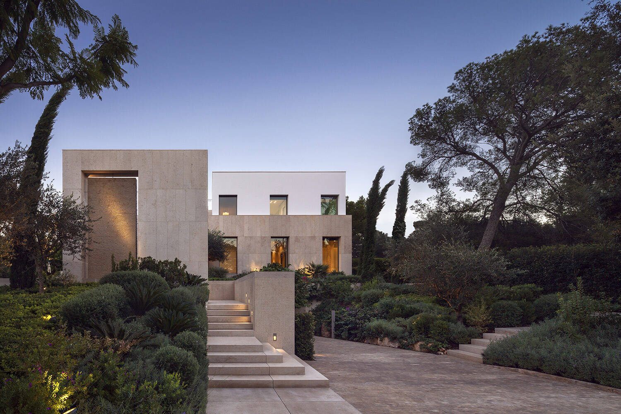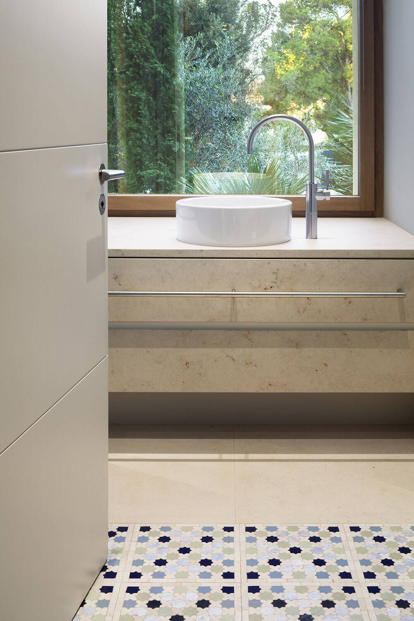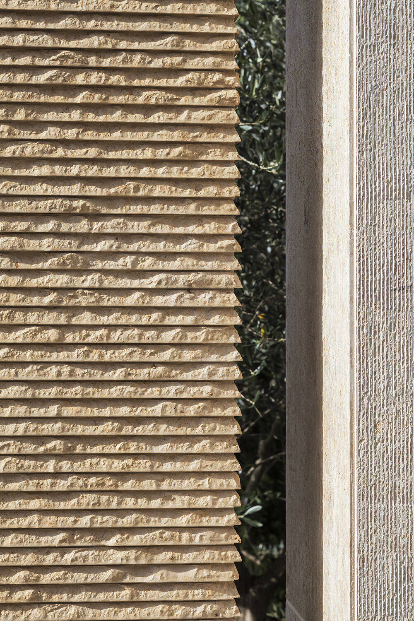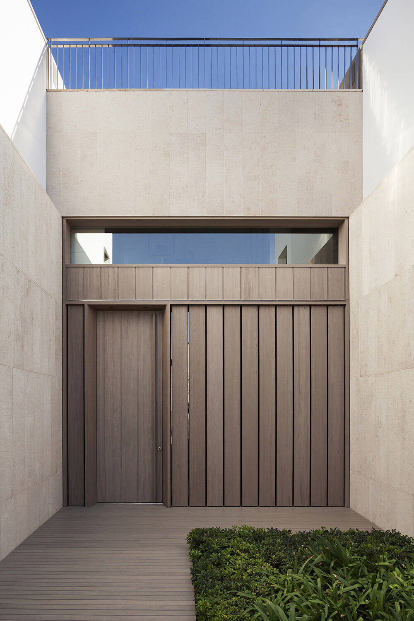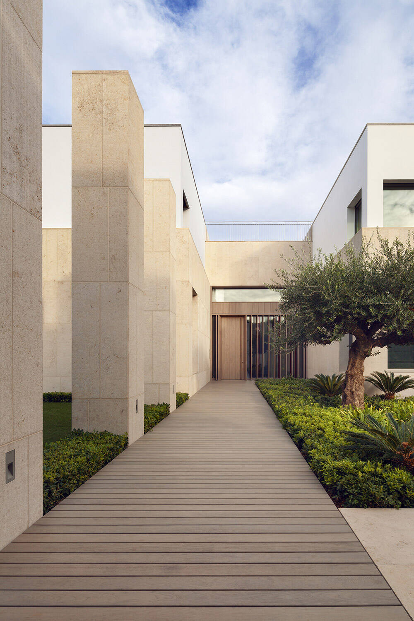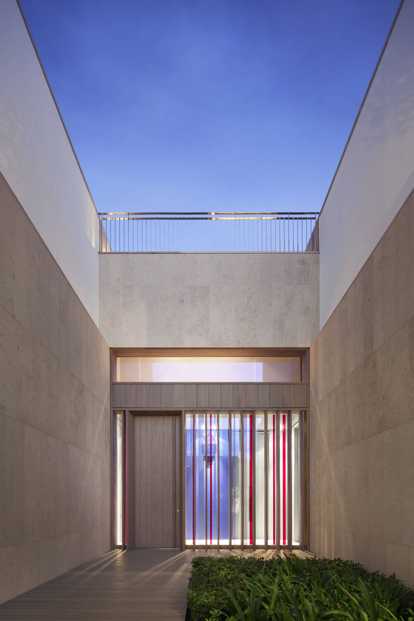Performance profile
- Architecture
- Interior design
- Landscape architecture (concept)
This website uses cookies.
OK- Architecture
- Interior design
- Landscape architecture (concept)
New building
Residential construction
1,010 sqm
Realized
Private
- FRAU ARCHITEKT exhibition
- demolition of existing building
- plot 1st sea line
- incl. concept garden and landscape architecture
Constantin Meyer
- German Interior Design Award
- Finest Interior Award
- German Design Award
- Iconic Awards
- AW Architektur + Wohnen
- DAB Deutsches Architektenblatt
- BauNetz
- Living in Style
- Mediterranean Living
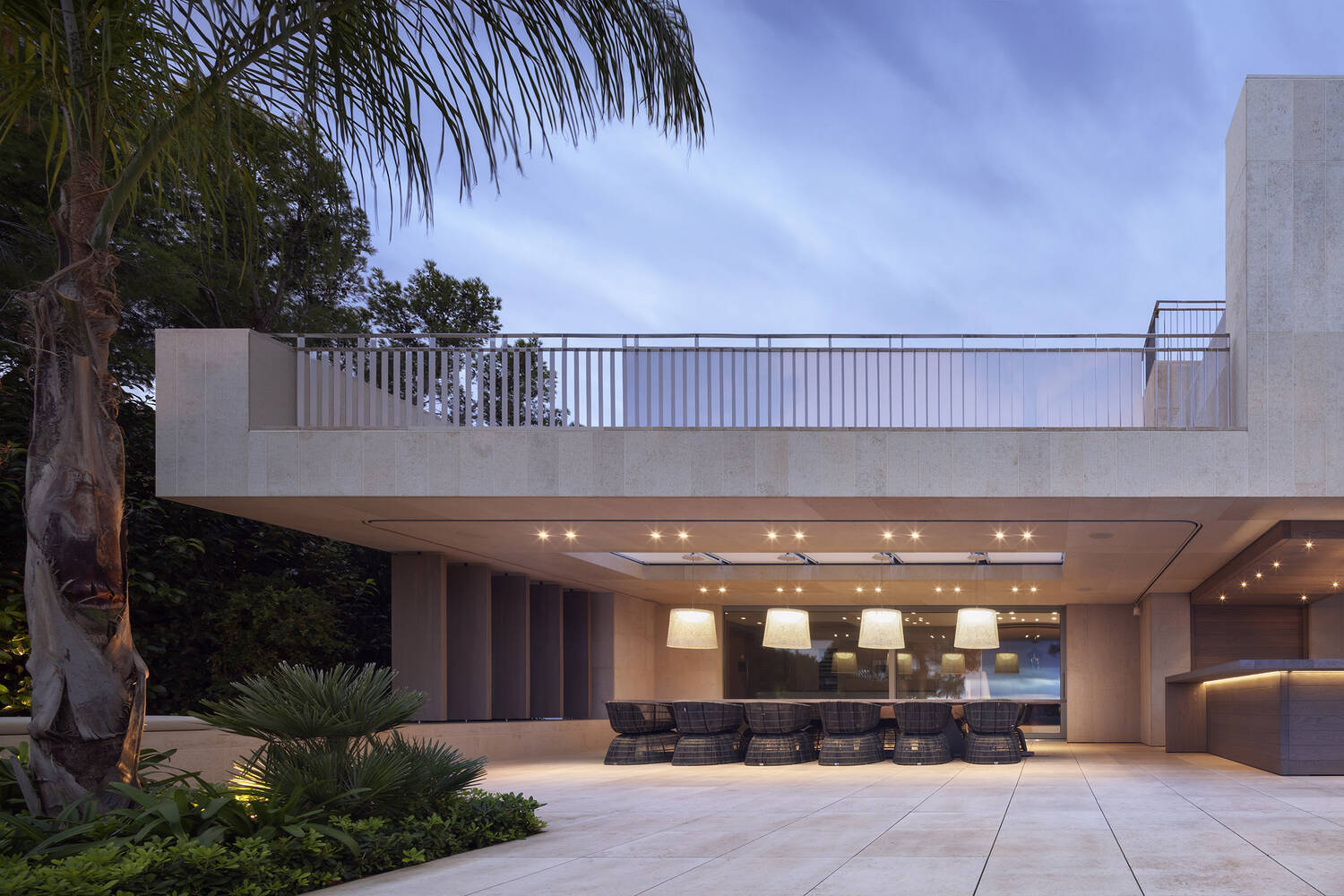
The project received the following awards:

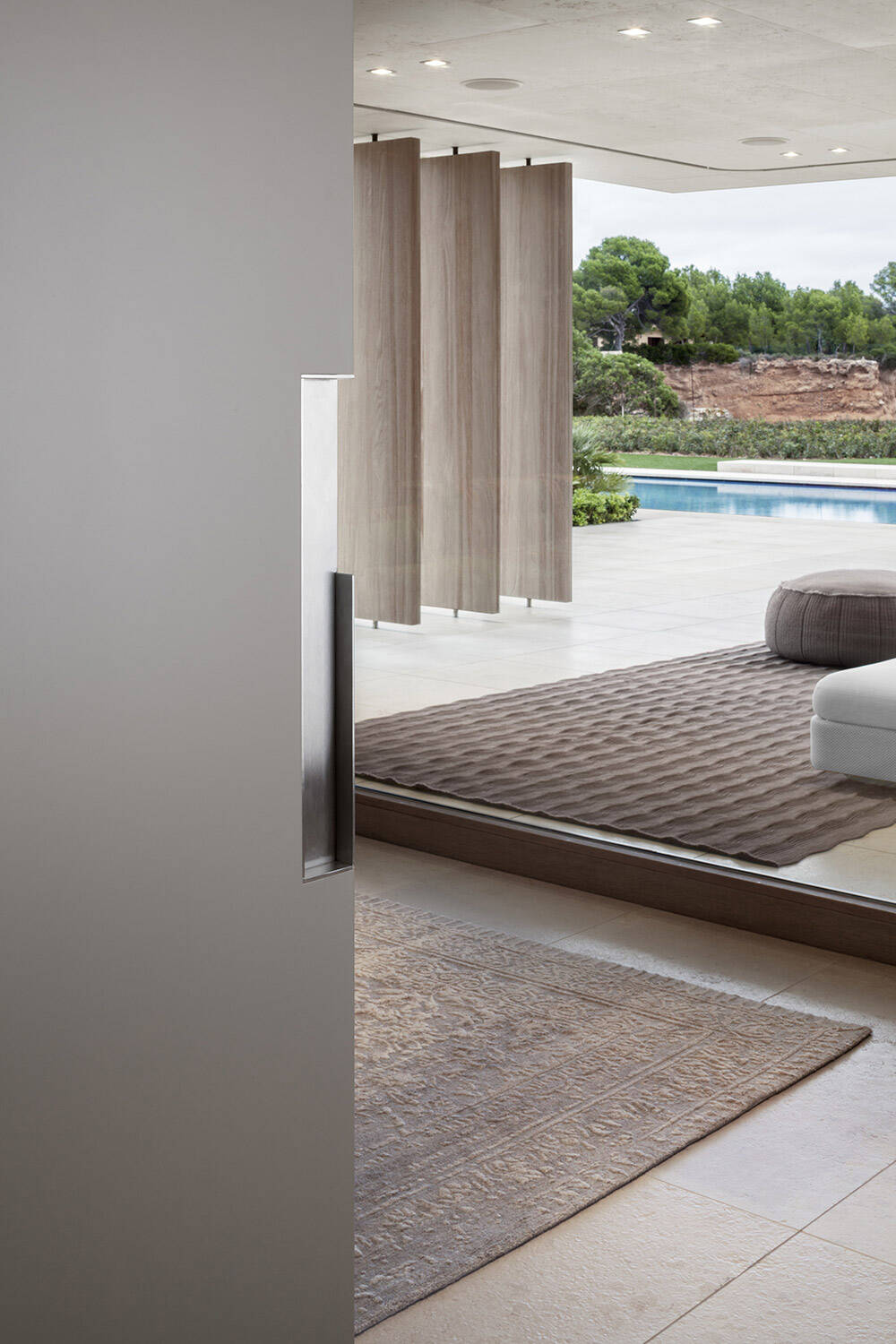
In its first impression, the new building is restrained, revealing neither the size nor the spatial relationships of the interior. A wall slab, which develops proportionally out of the building and can be reached via steps, marks the entrance and creates a transition between interior and exterior space by changing the materiality from natural stone to wood. The view from the street to the coastal edge bridges a height difference of almost five meters.
Outstanding roof terraces allow unobstructed views of the sea, while at the same time providing opportunities to retreat to spacious, sun-protected areas. At any time of day, residents are provided with a room or area where they can enjoy the respective lighting mood with a view of the marina opposite.
While the play of colors on the façade is based on the nuances and shades of the surroundings, the volume of the building as a whole stands out from the rugged coastline in its stringent cubic form. Both horizontally and vertically, the layered volumes blend into the existing terrain and create an equal, staggered juxtaposition. Cantilevered roof terraces allow unobstructed views of the sea, while at the same time providing opportunities to retreat to spacious, sun-protected areas.
