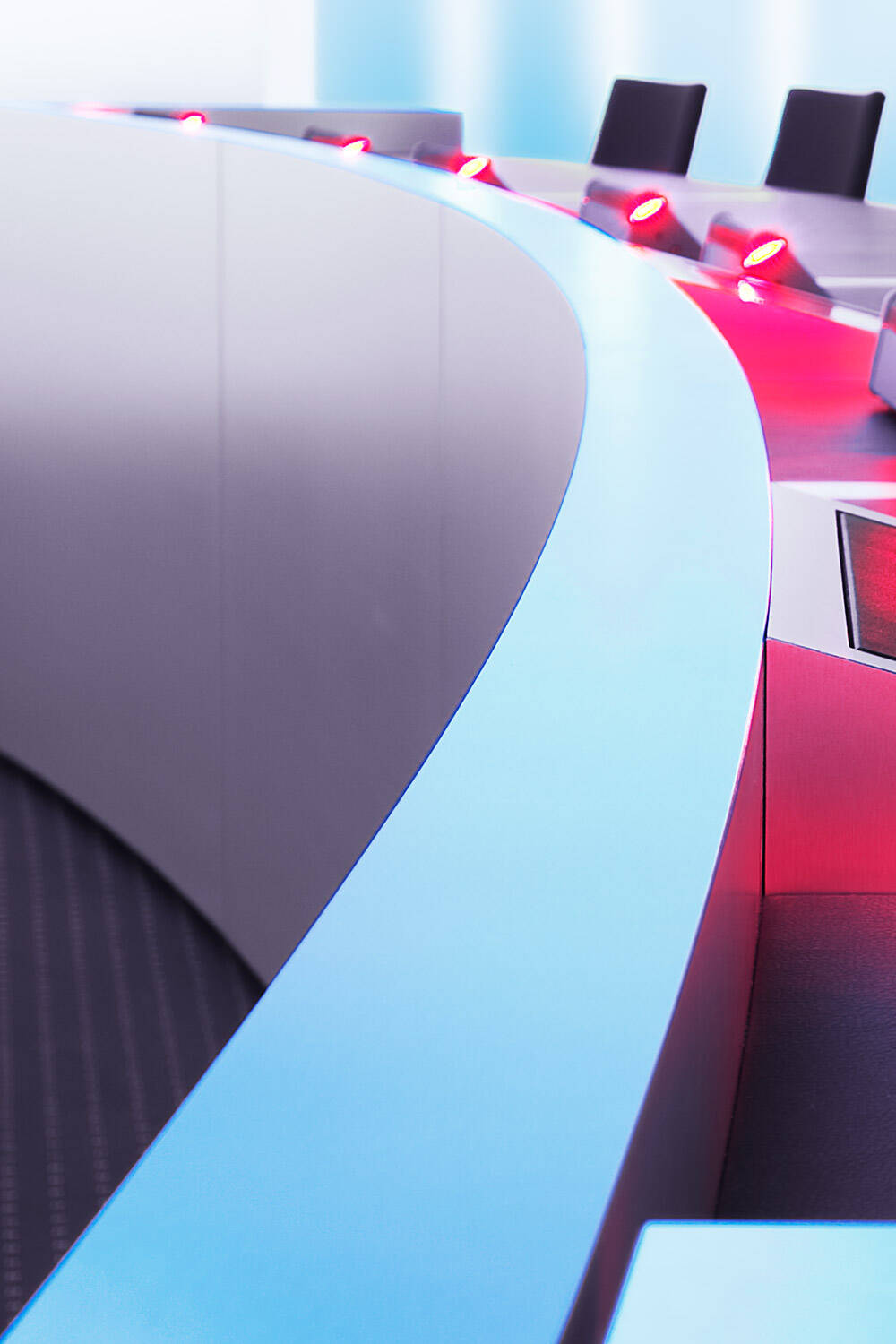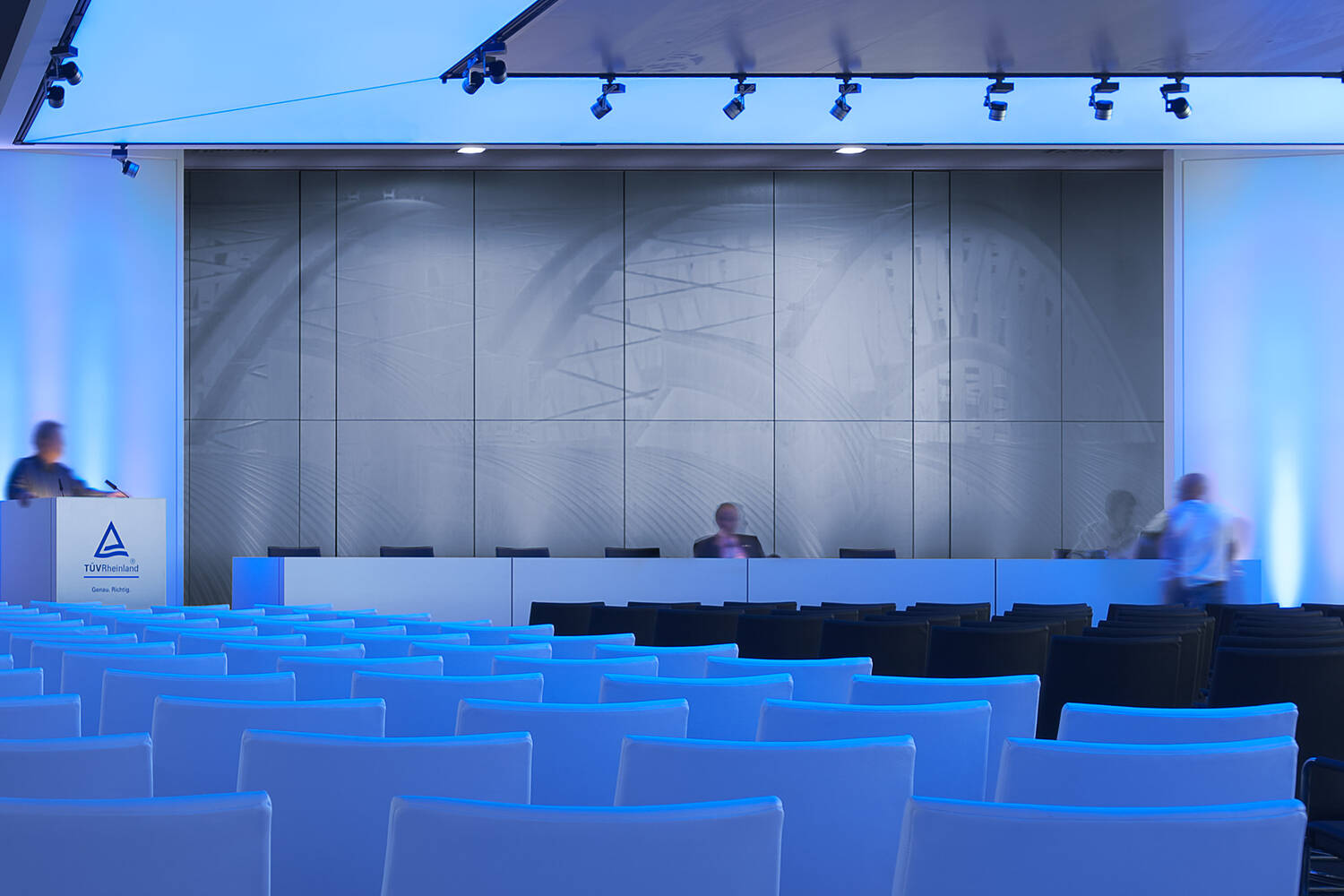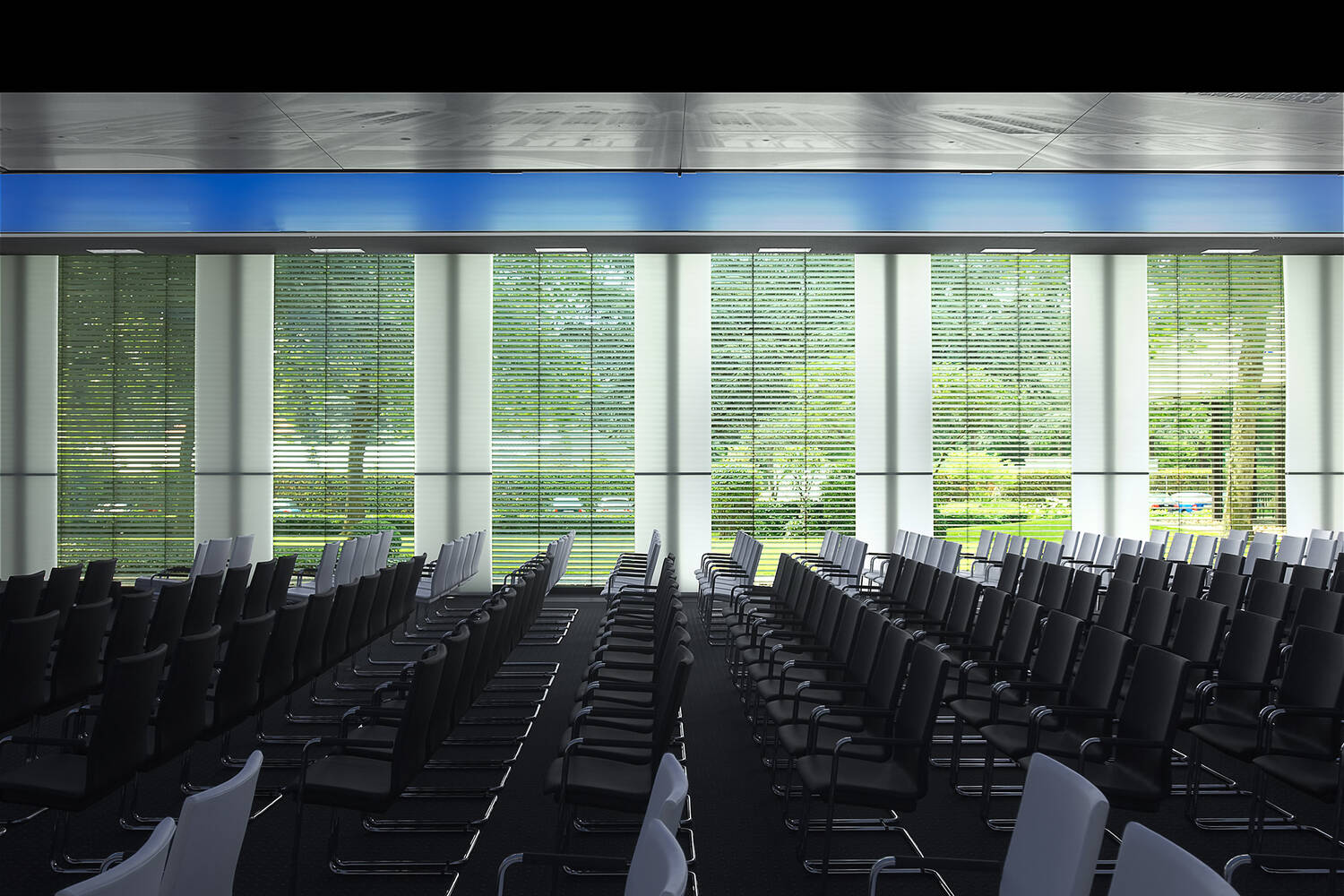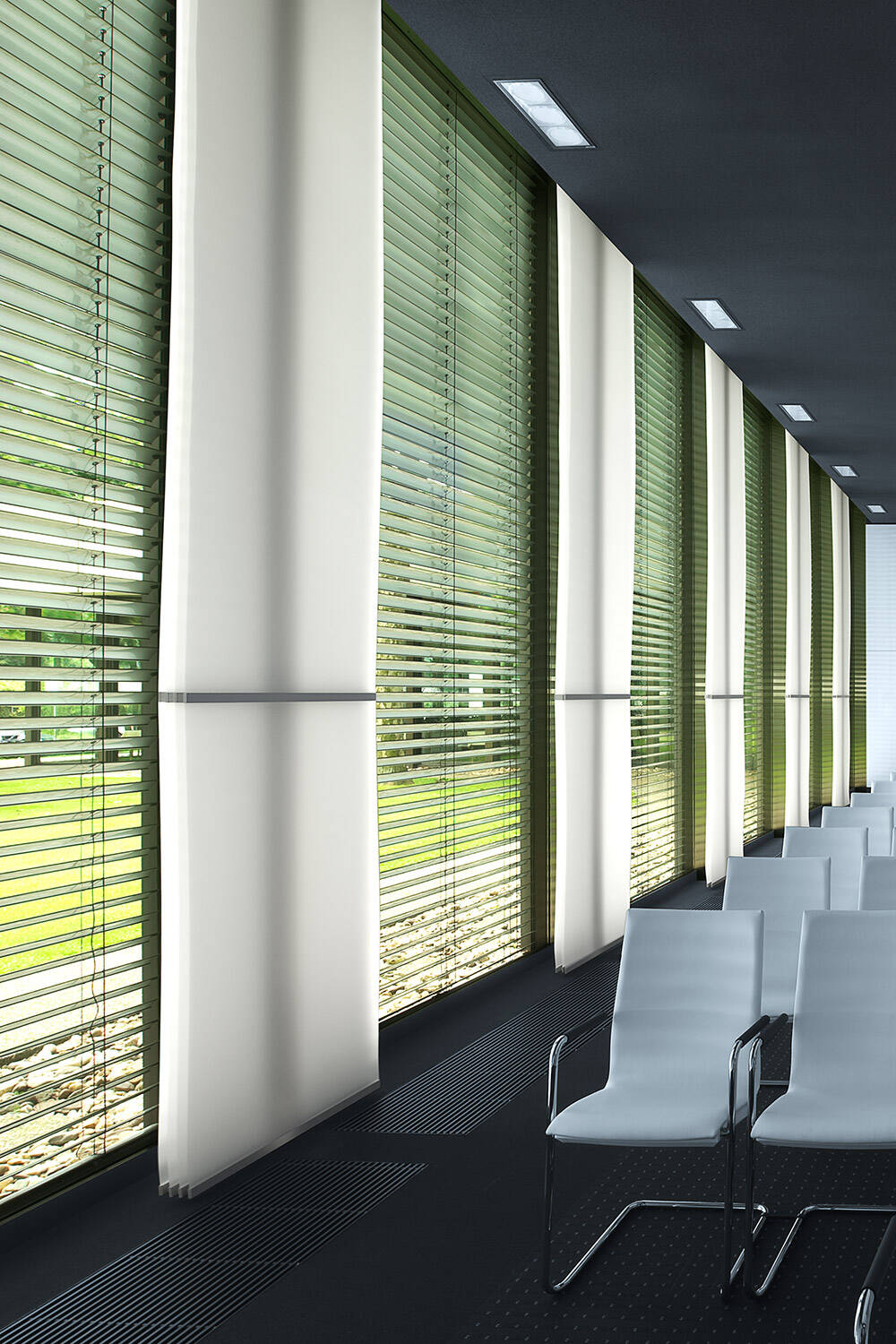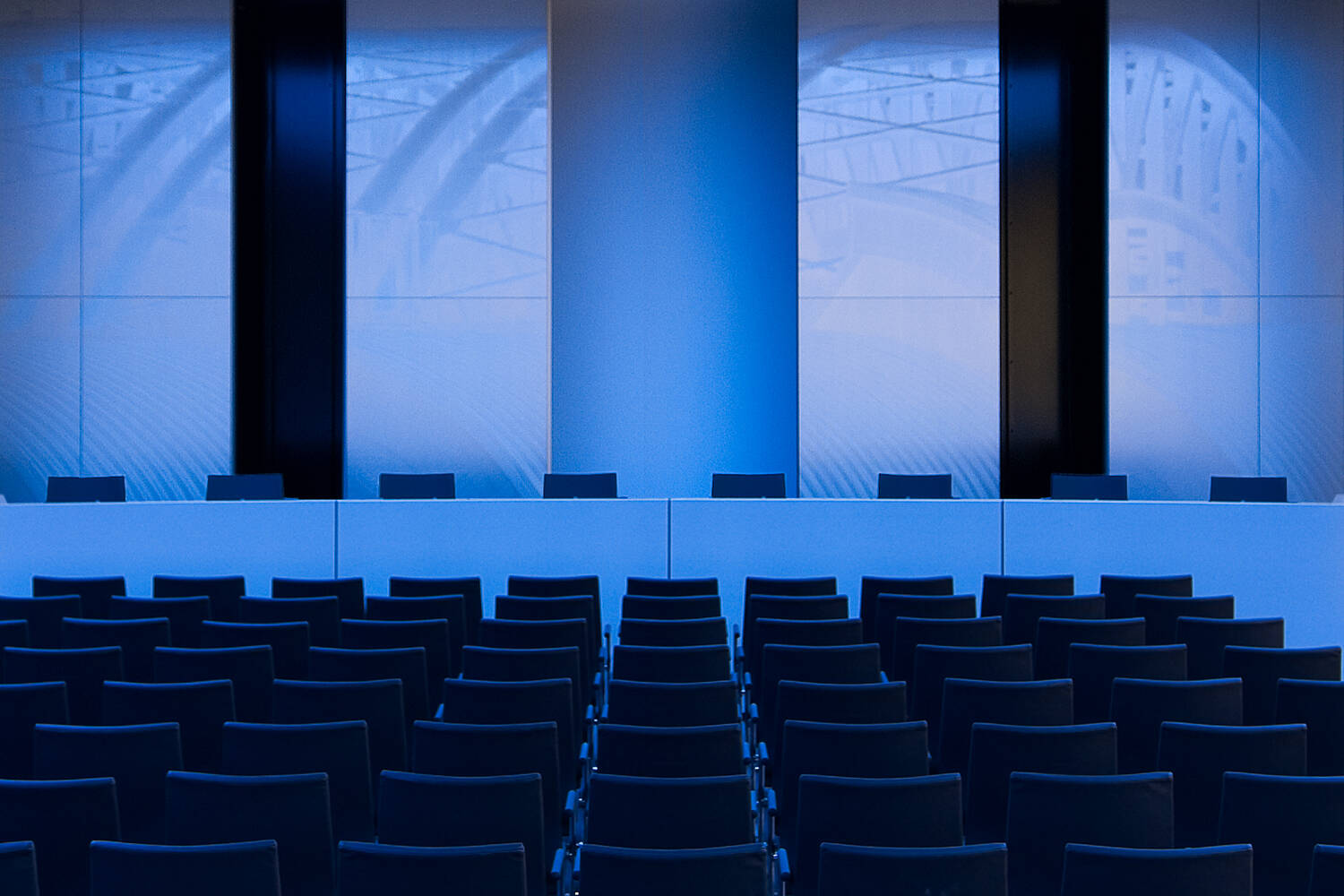Performance
Interior architecture
This website uses cookies.
OKInterior architecture
Building in existing buildings
Training and research buildings
Realized
TÜV Rheinland AG
Refurbishment in ongoing use
Markus Böker
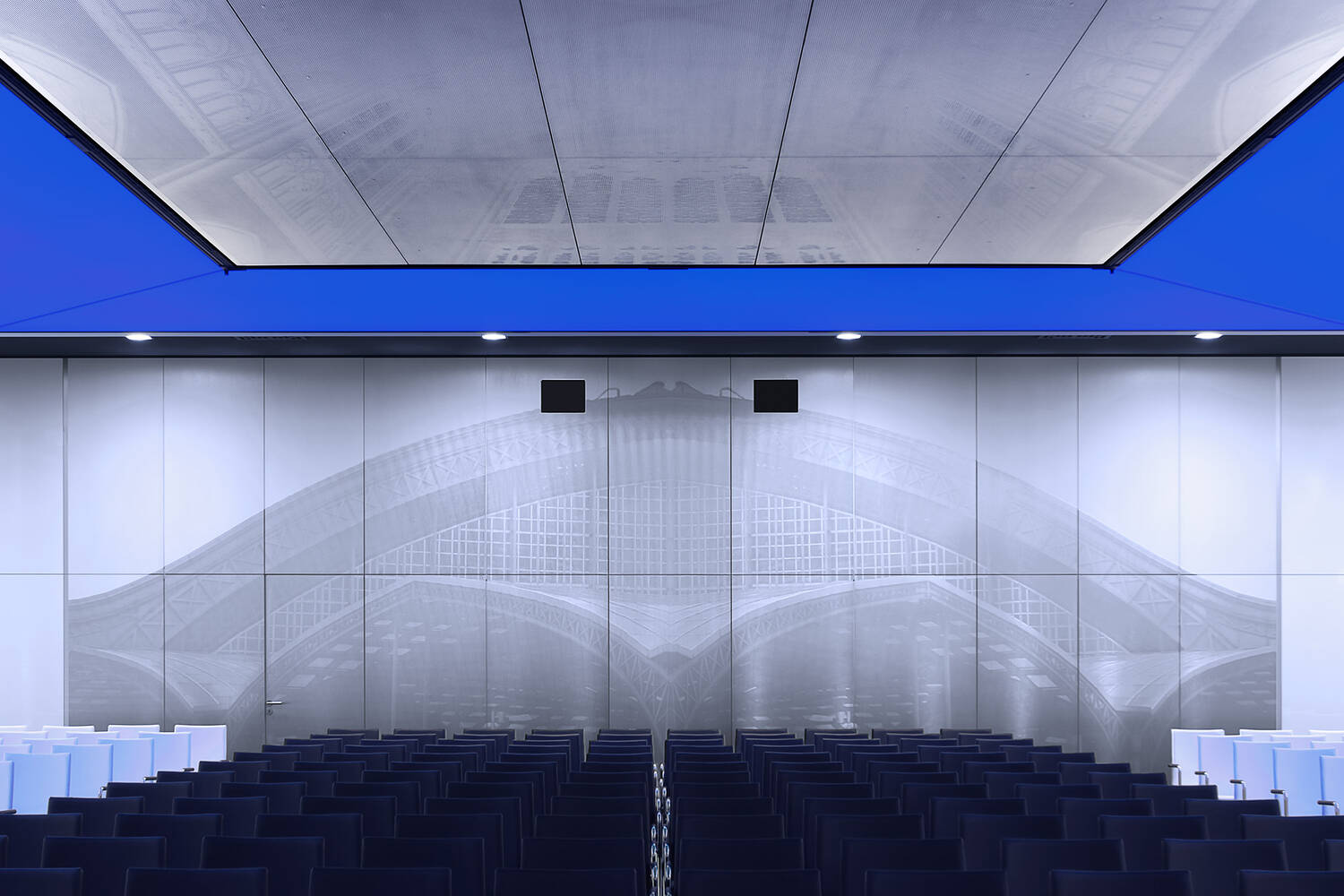
The project received the following awards:
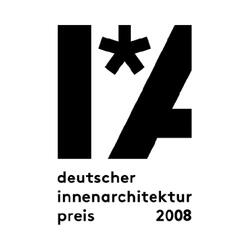
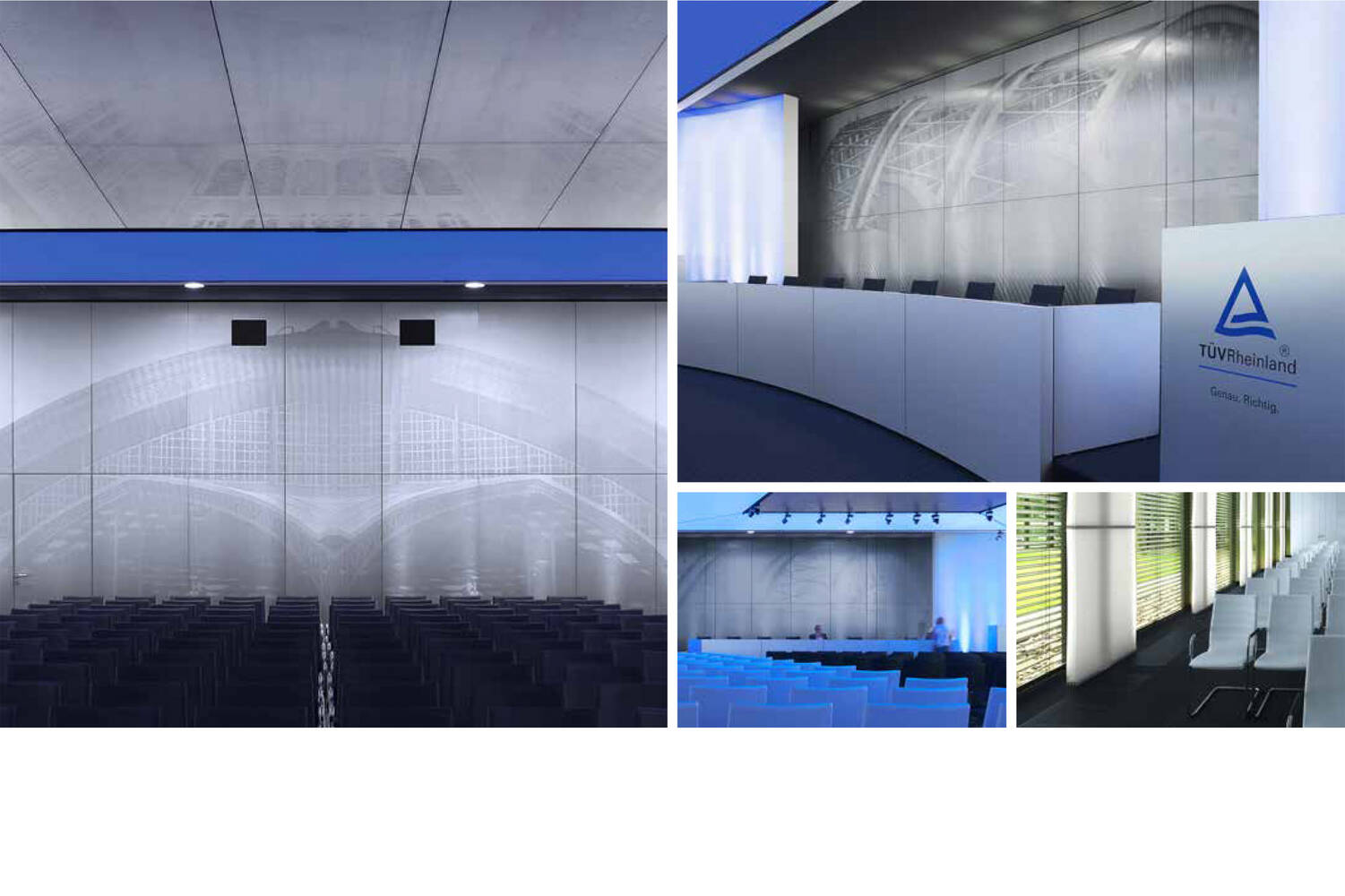
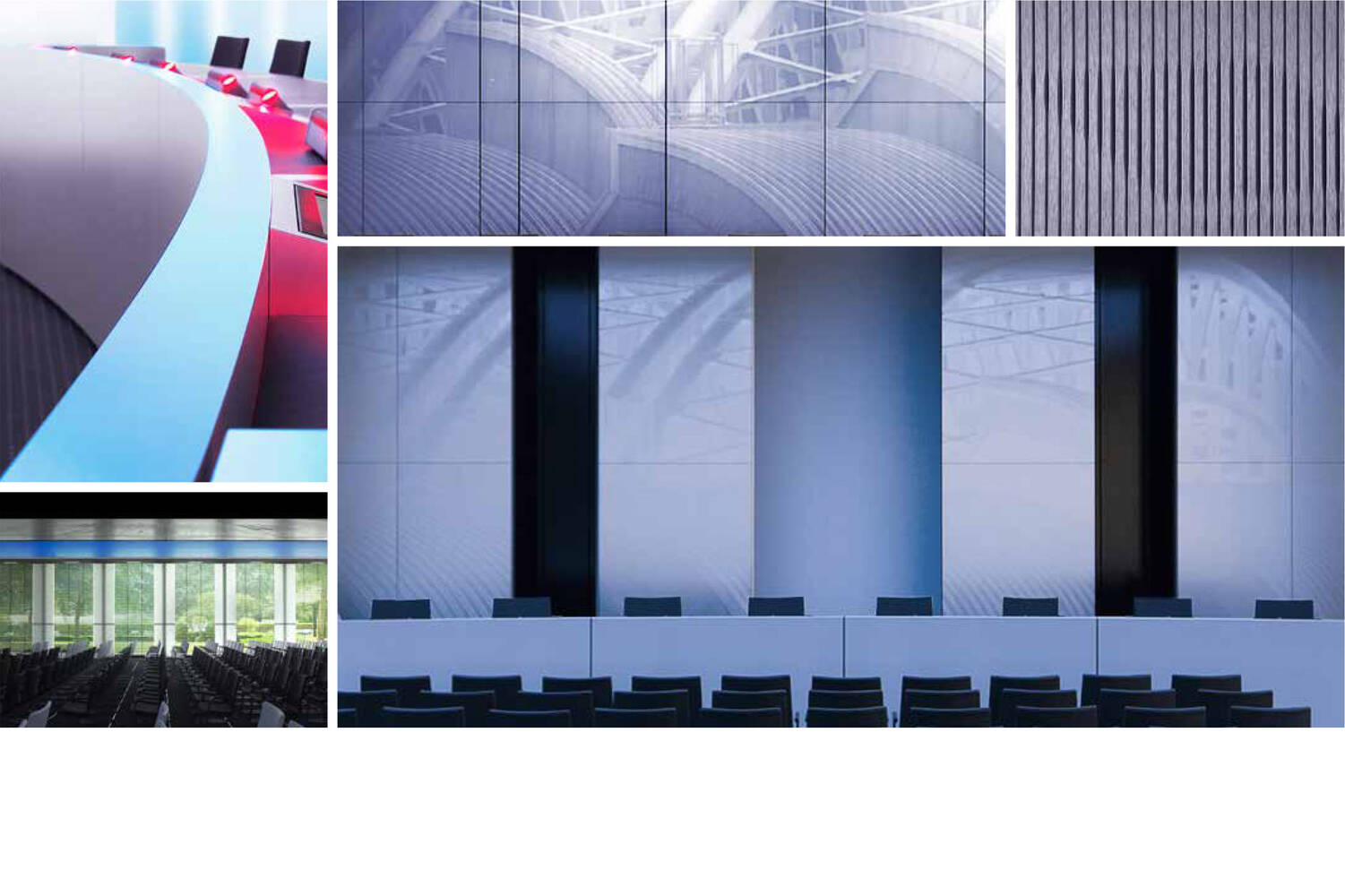
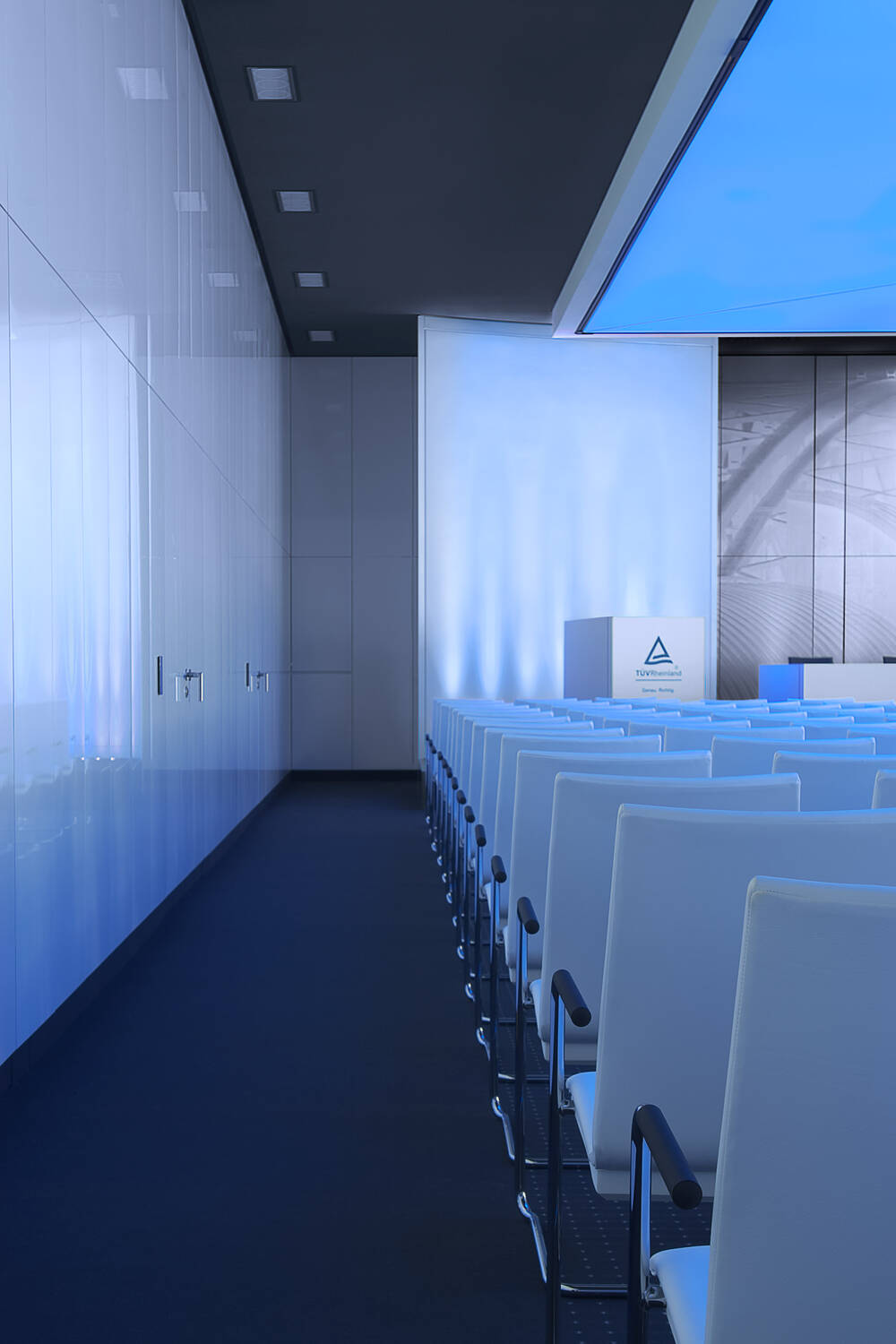
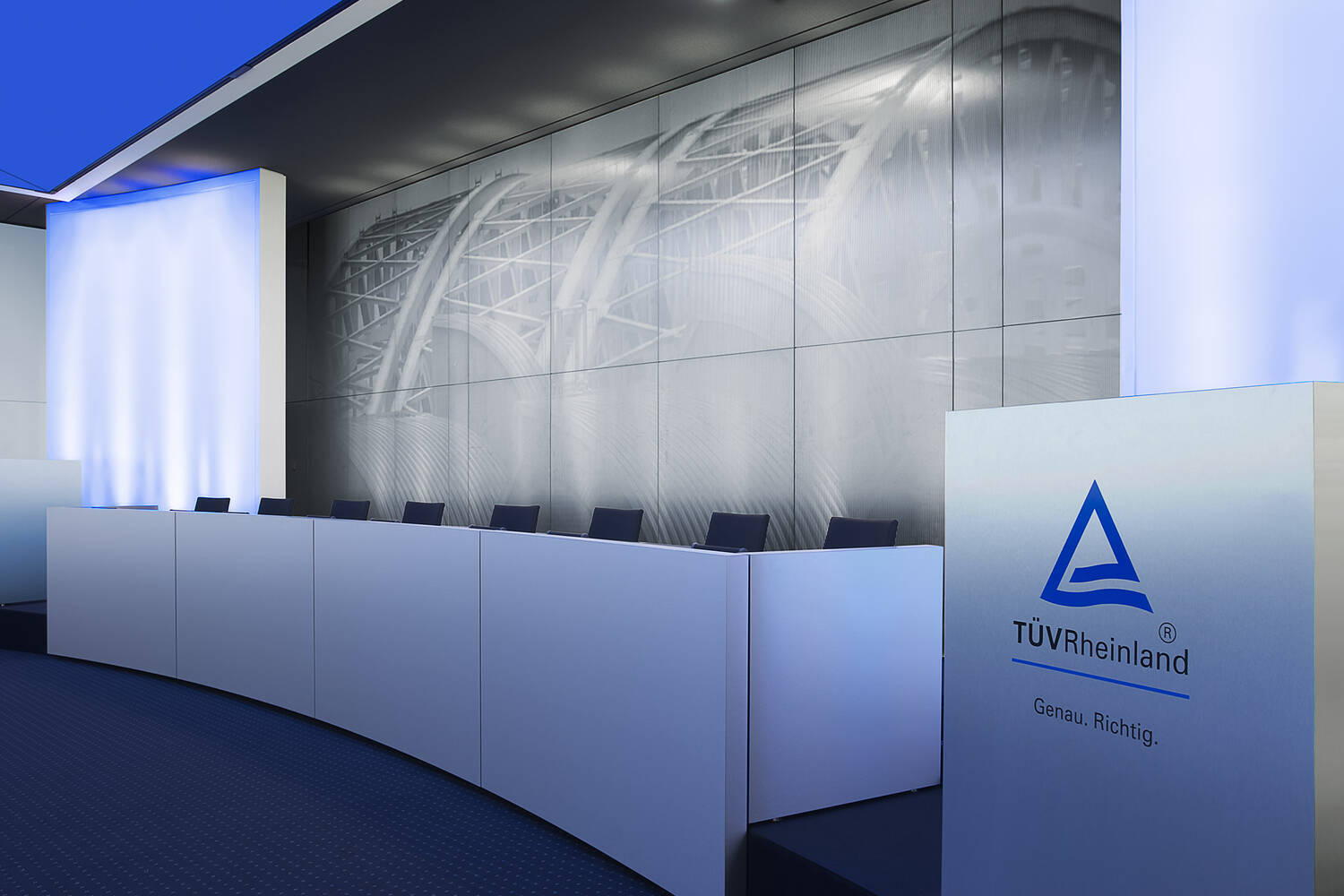
The design of the hall is characterized by the graphic, three-dimensional staging of the walls, the light columns that frame the stage and can be used for media, as well as the combination of technical intelligence and spatial charisma. The total area is divided into three sections. These comprise a main area, a stage area with electrically driven, invisible projection screens and a technical studio.
