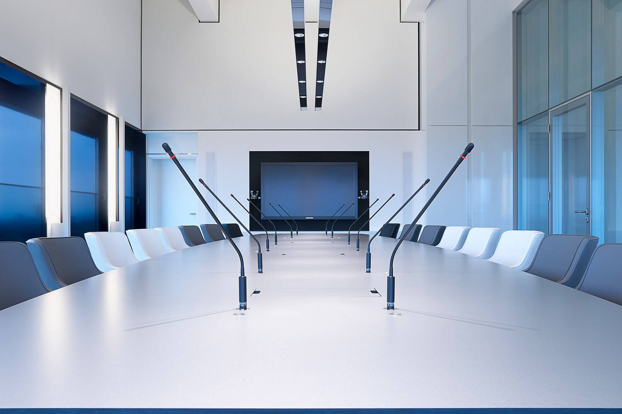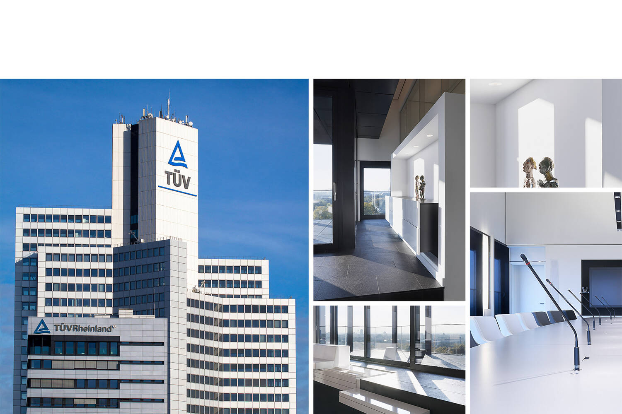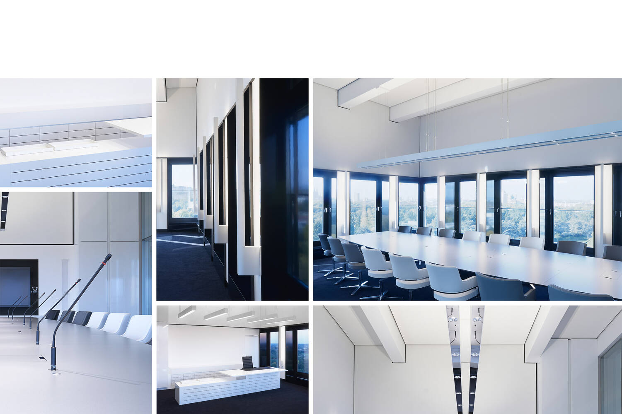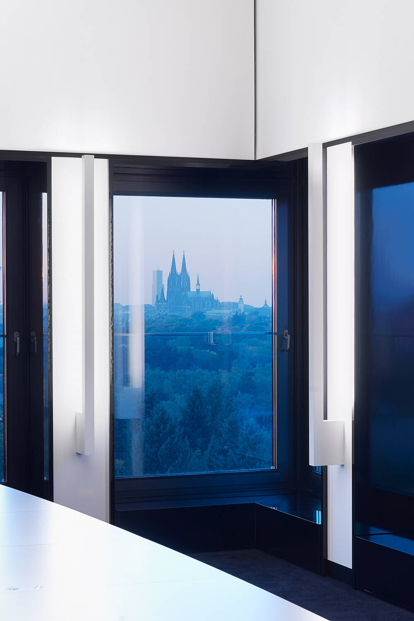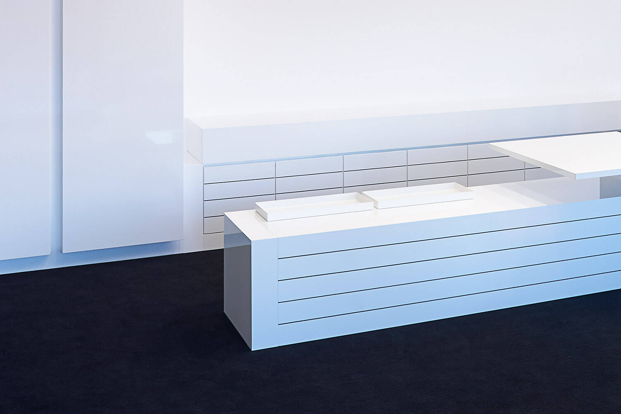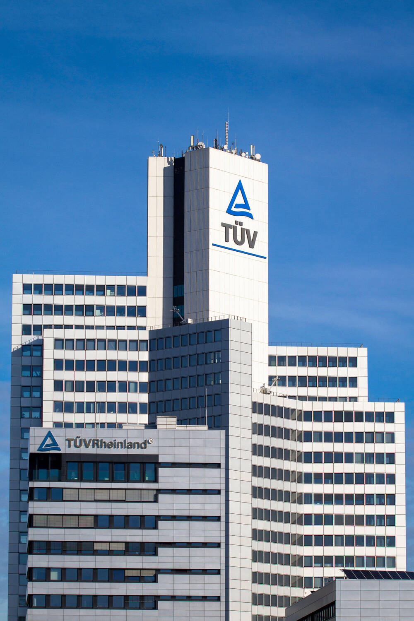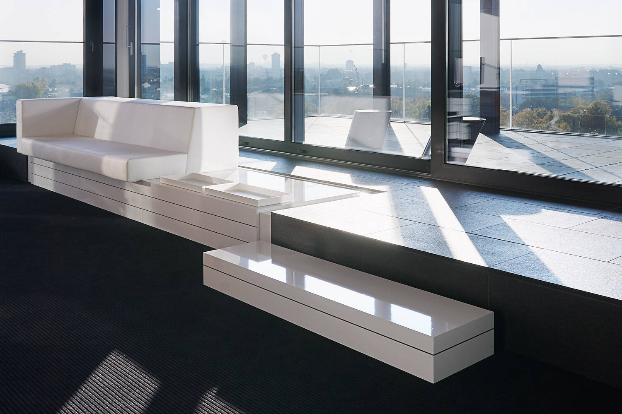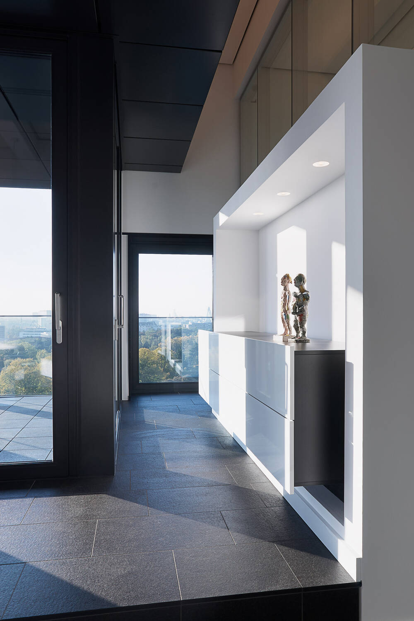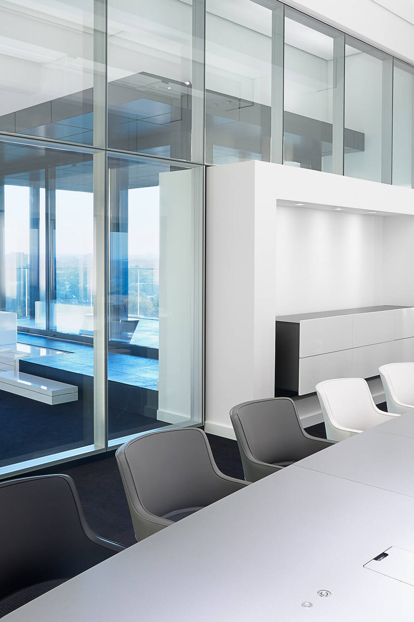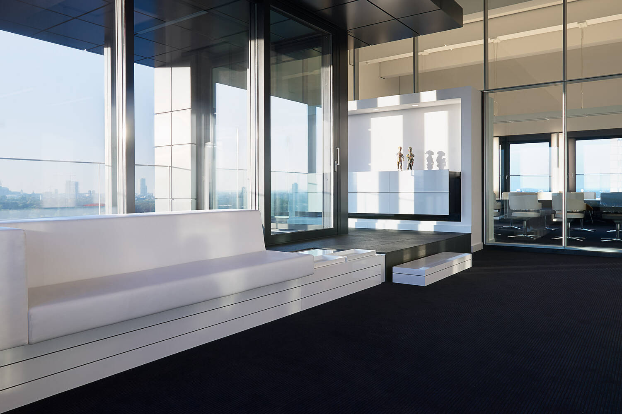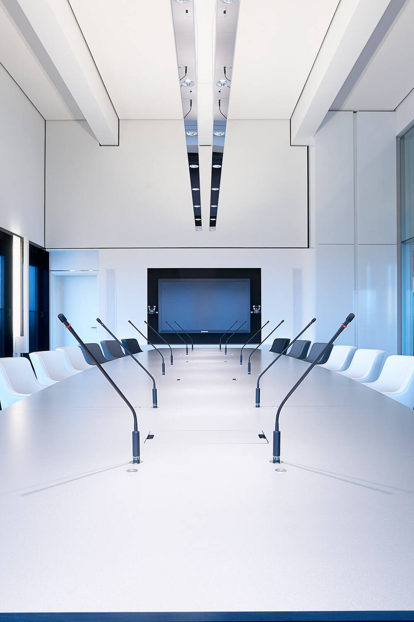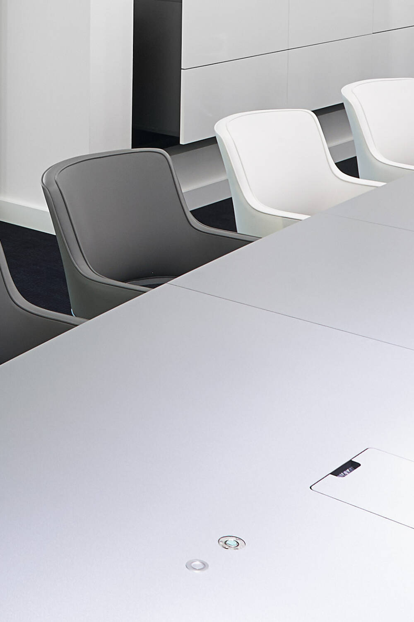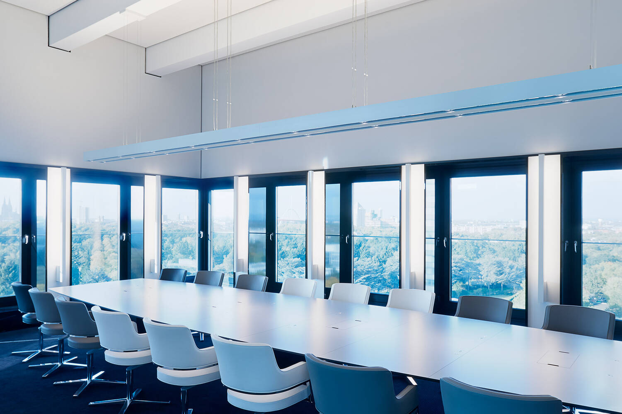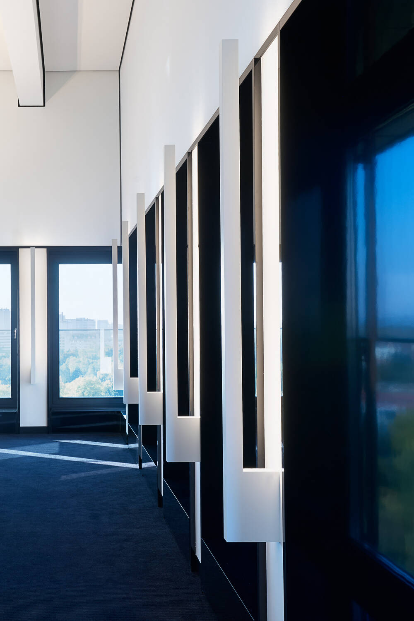Performance profile
- Interior design
- Architecture
This website uses cookies.
OK- Interior design
- Architecture
Building in existing buildings
Administrative buildings
500 square meters
Realized
TÜV Rheinland
- Modernization of a high-rise building
- Renovation of the facade of wing C
- Communication area for the Management Board/Supervisory Board
- Integration of an open loggia on the top floor
- Restructuring of the foyer and reception area (ground floor)
- Markus Böker (interior design)
- Joern Sackermann (building complex)
