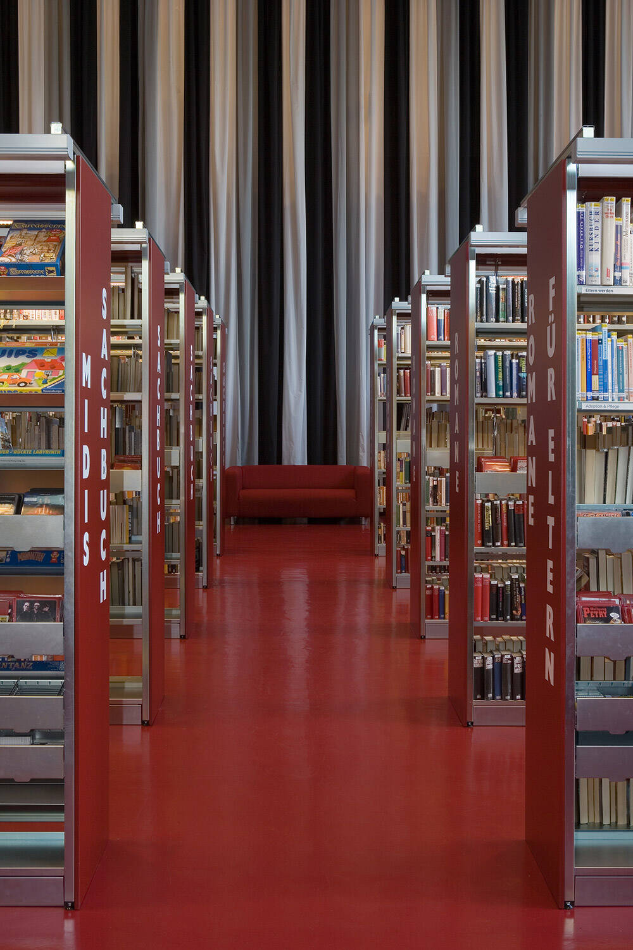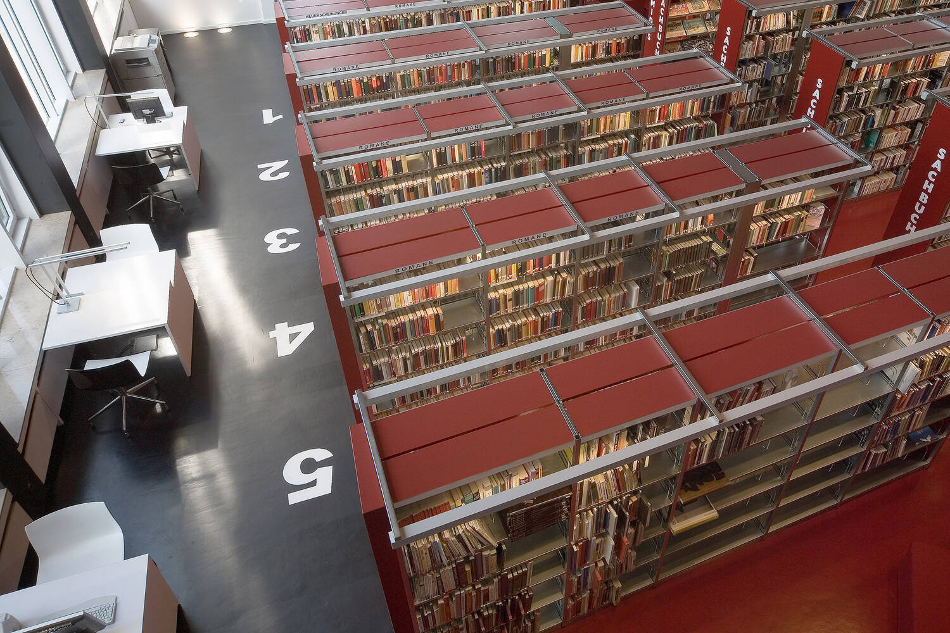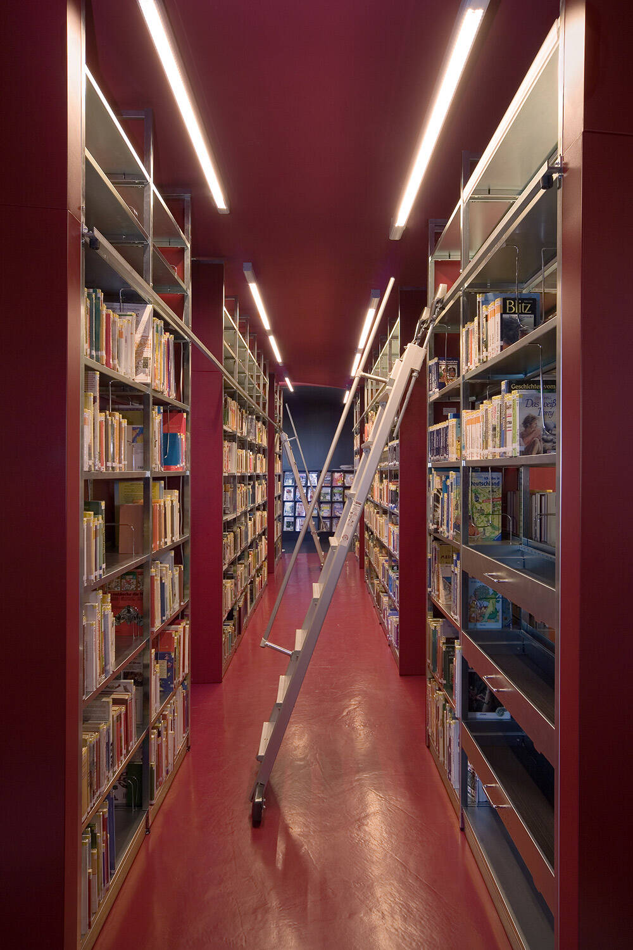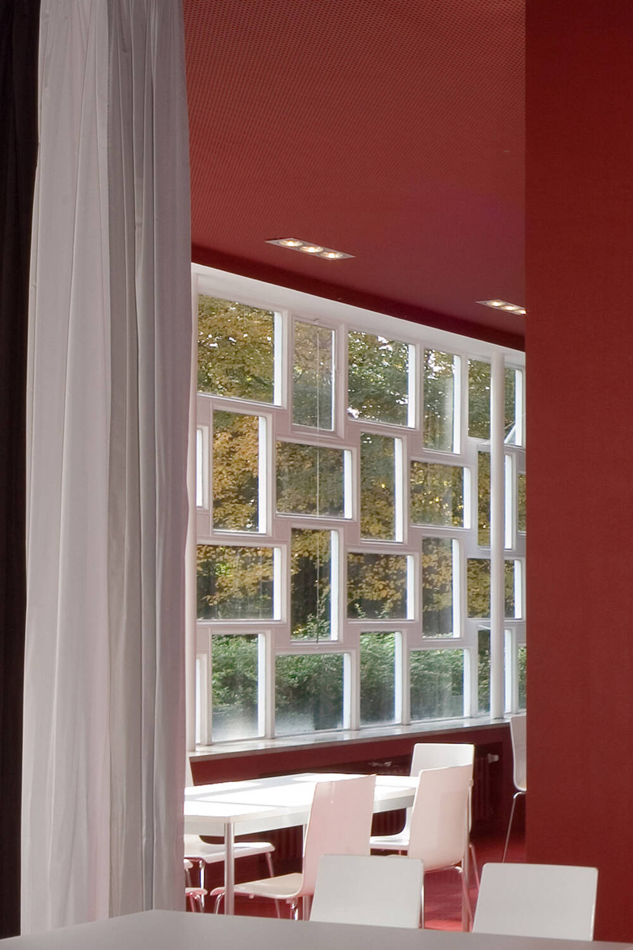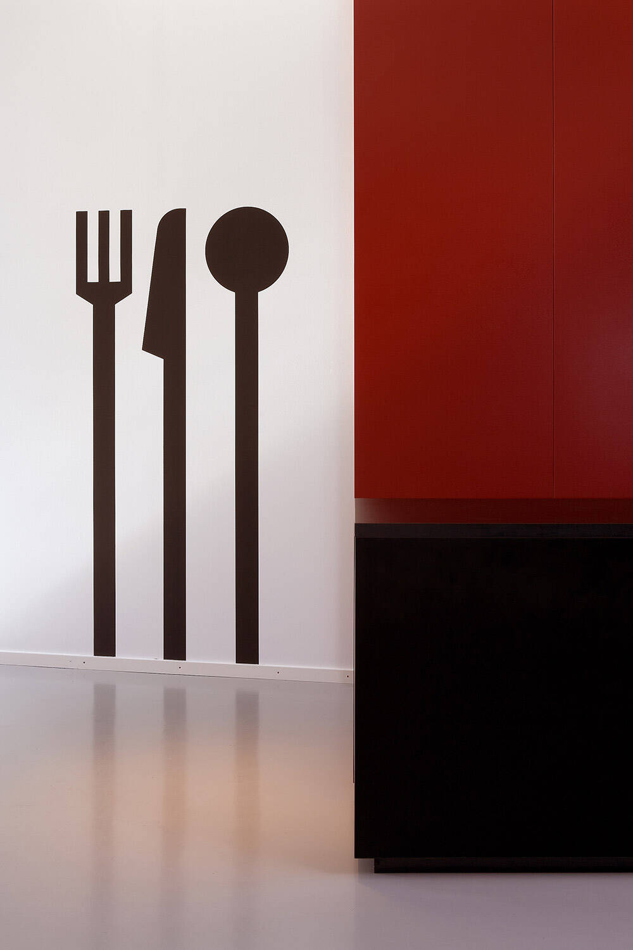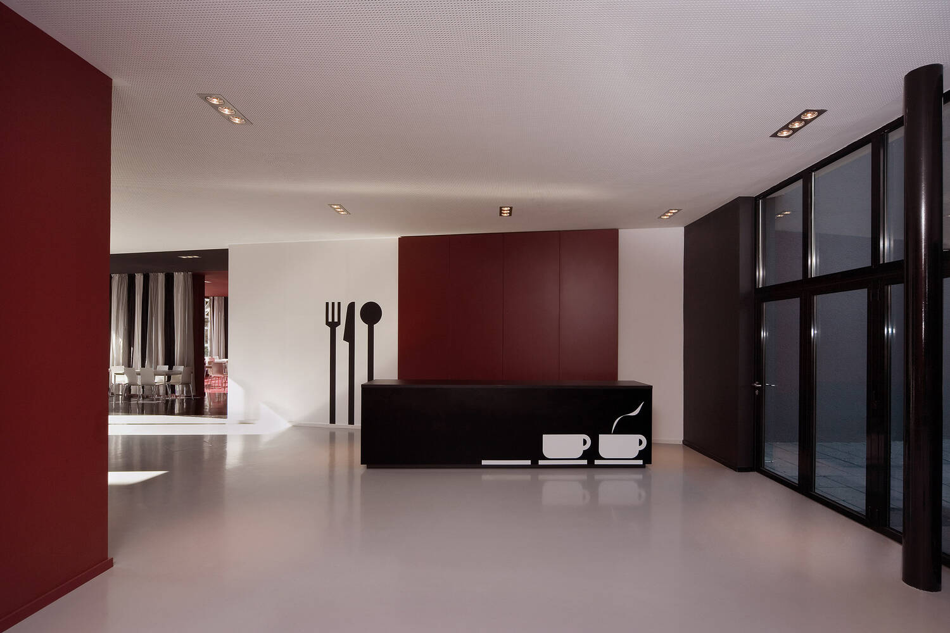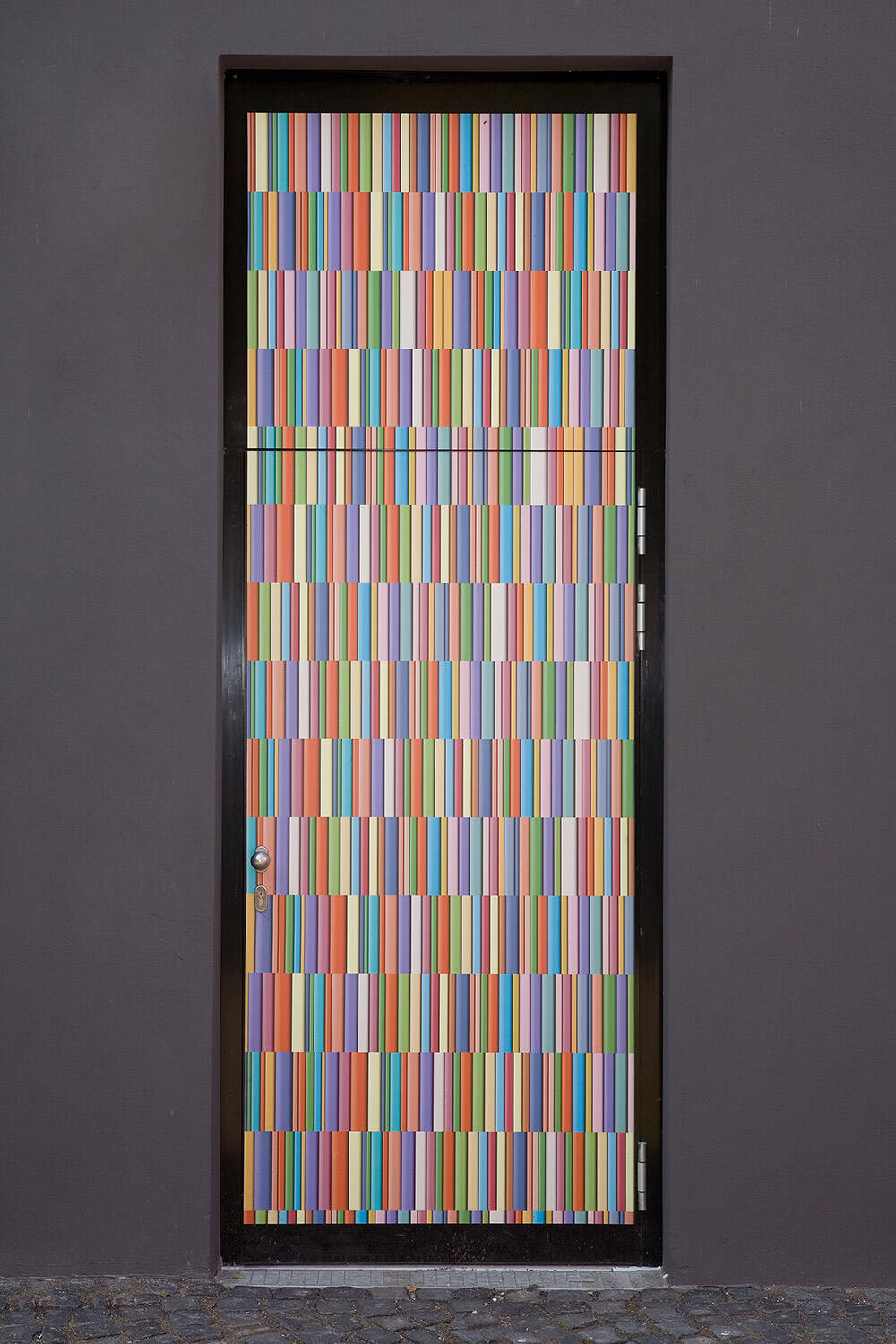Performance
Interior architecture
This website uses cookies.
OKInterior architecture
Building in existing buildings
Training and research buildings
City of Arnsberg
Realized
1000 sqm
School building prize
- Refreshing Offices (Phoenix)
- Aktuelle Stunde (WDR)
- AIT
- Day of Architecture AKNW
Friedhelm Krischer
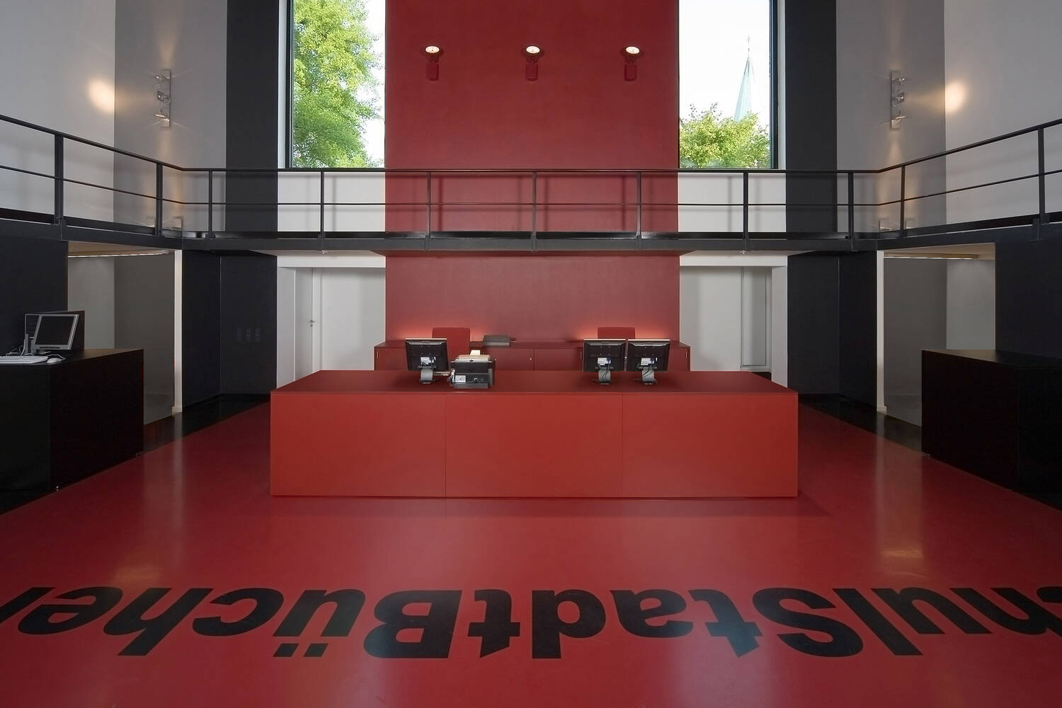
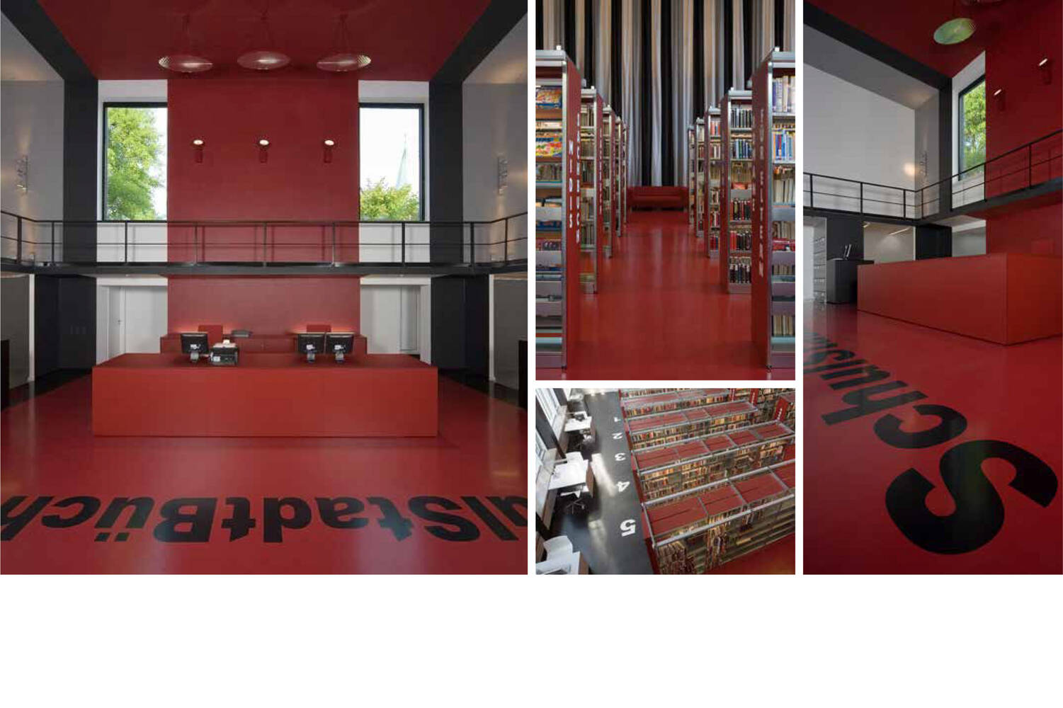
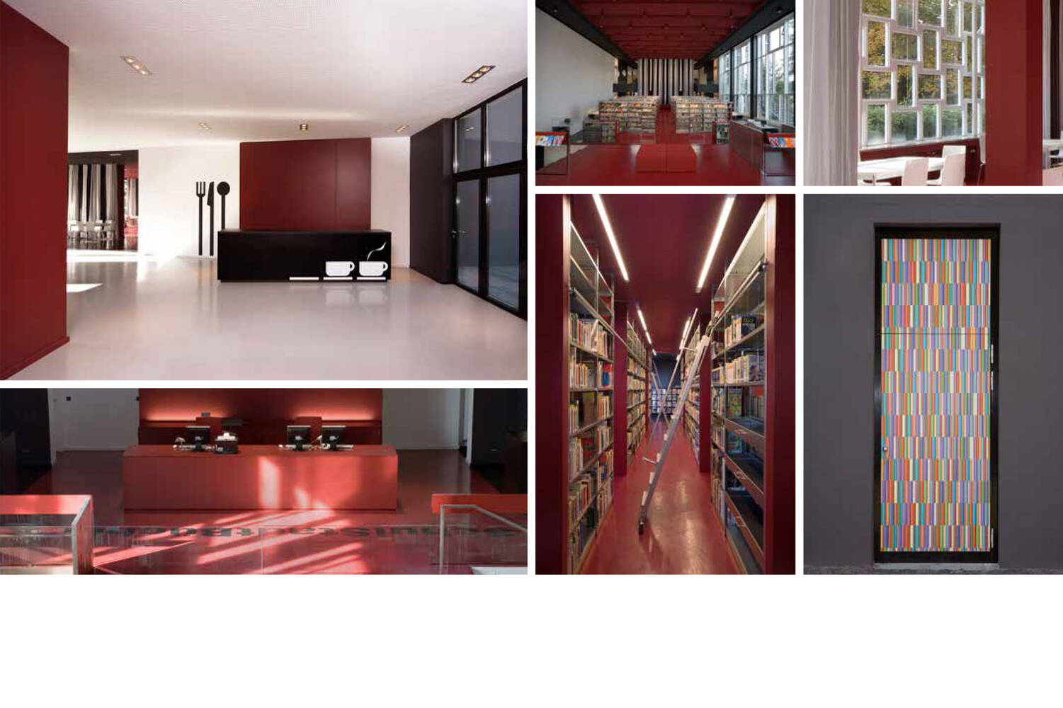
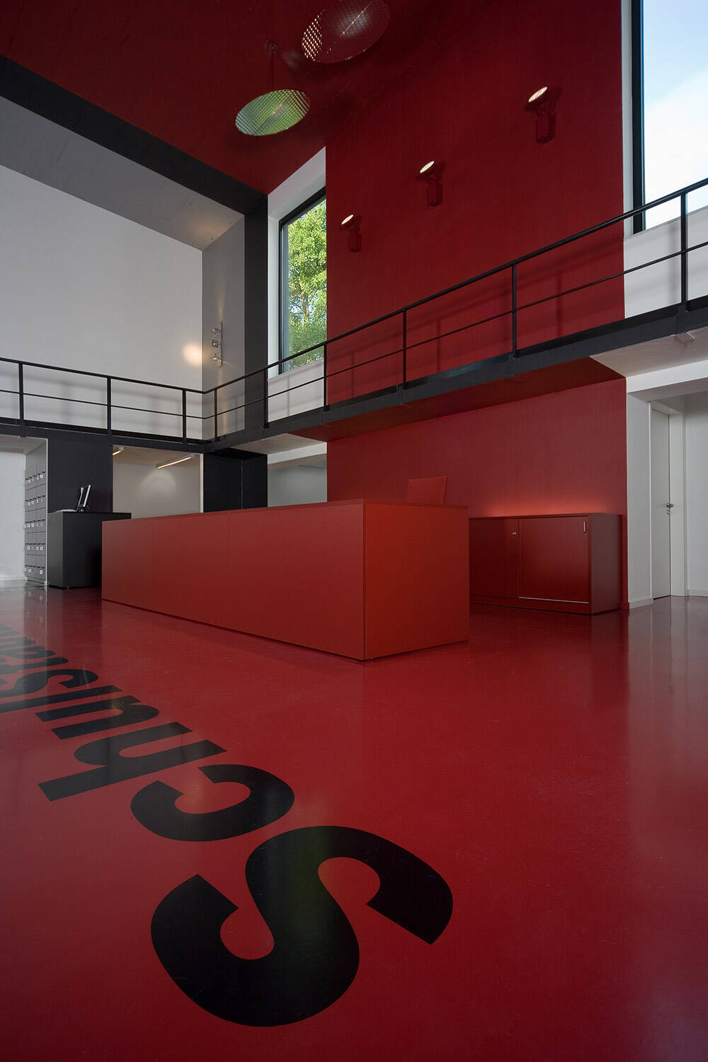
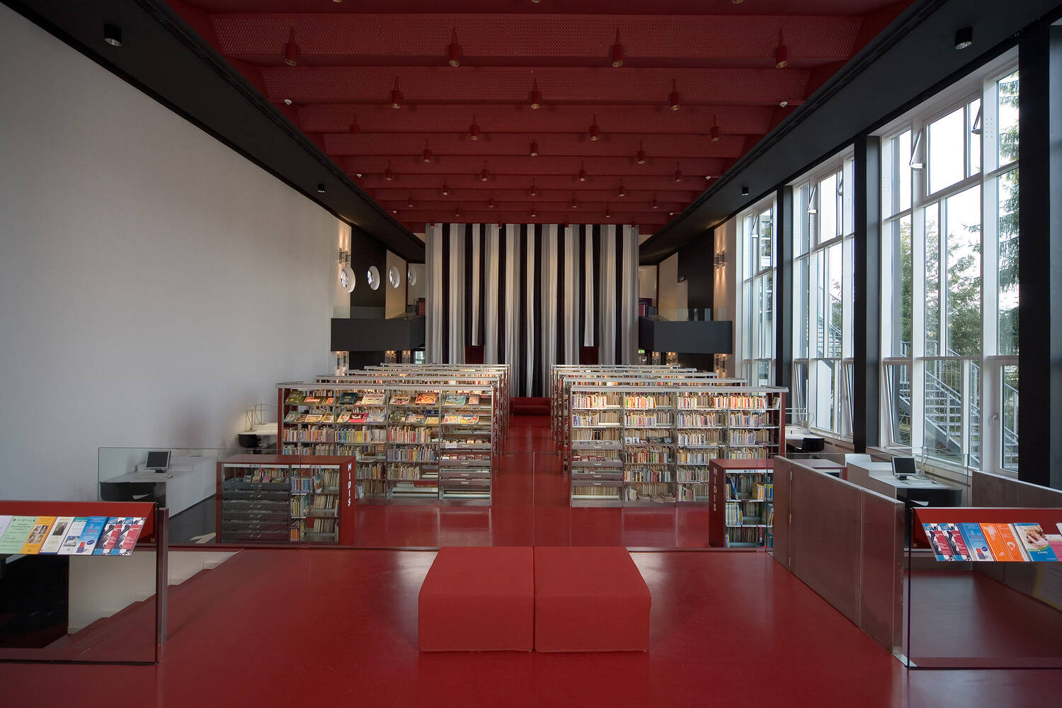
In order to give the valued but rarely used auditorium of the Laurentianum grammar school more potential for use, it was converted into the "SchulStadtBücherei" (school-city library) on the initiative of the Arnsberg town council and school management. Over 30,000 media items, internet spaces and a self-study center for the school library and municipal library for the Arnsberg district are now available to pupils and citizens under one roof.
The "SchoolCityLibrary" can be accessed independently of school operations via a new, compact staircase that leads straight to a door full of colorful book spines. The former stage area of the auditorium is designed as a reception/information desk. From here, the impressive and organizing first view opens up into the expanse and entirety of the space. Existing visual relationships and lines of sight enable easy orientation, which is also underpinned by graphic elements and symbols. Concise coloured areas in the interior also define perceptible zones, transitions and paths.
The control systems are positioned in their linear order on a red ribbon that emphasizes the characteristic gradient of the former hall. The band runs through the entire room, encompassing the ceiling, floor and wall. To the right and left of the "ribbon" are the main walkways, which accommodate all the necessary functional areas (including reading areas, checkrooms, special themes). The cafeteria and self-learning center on the gallery complete the space offered by the "school-city library".
