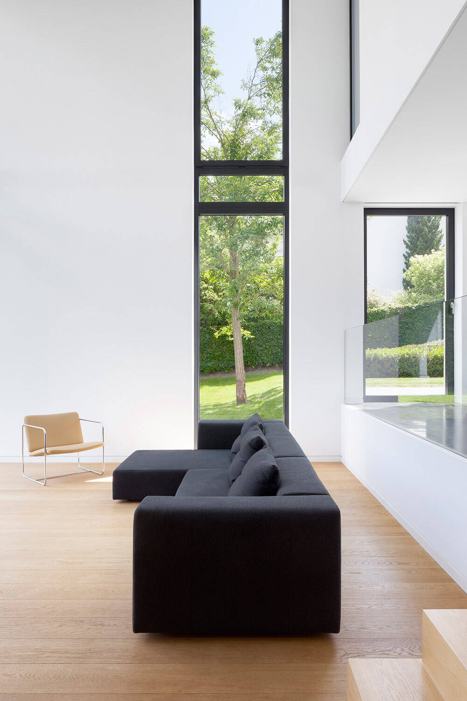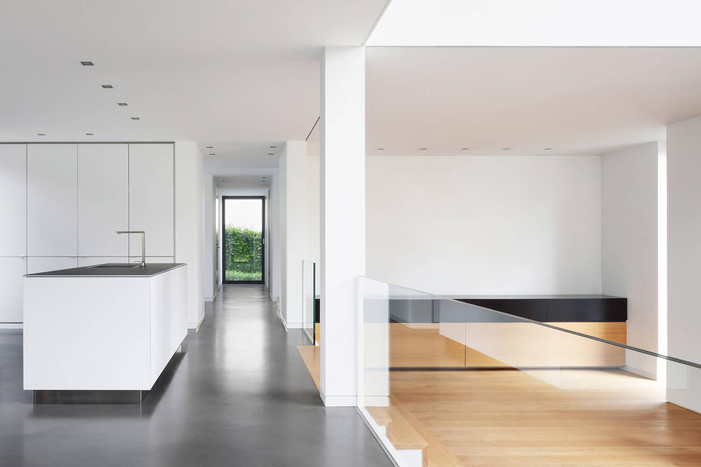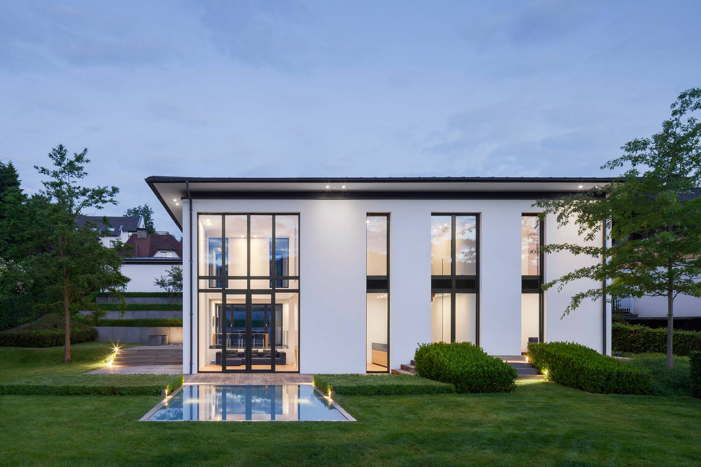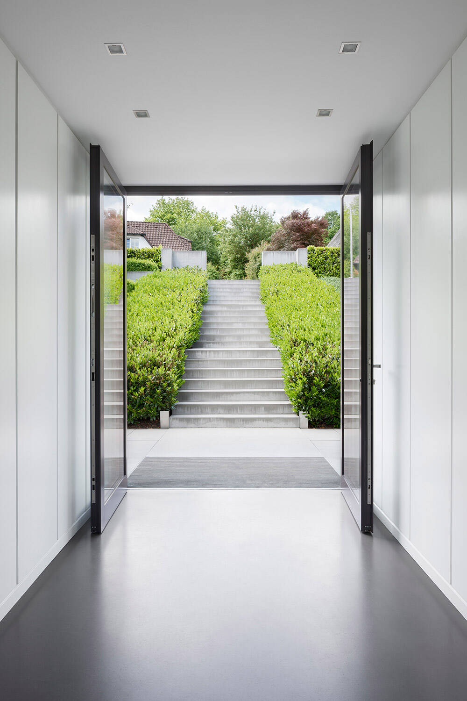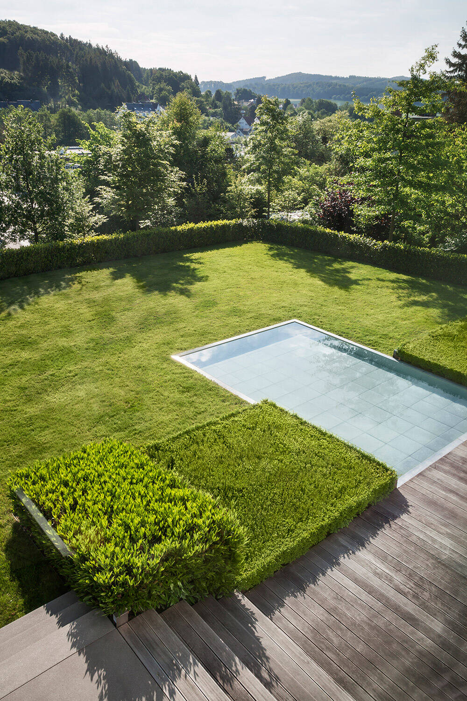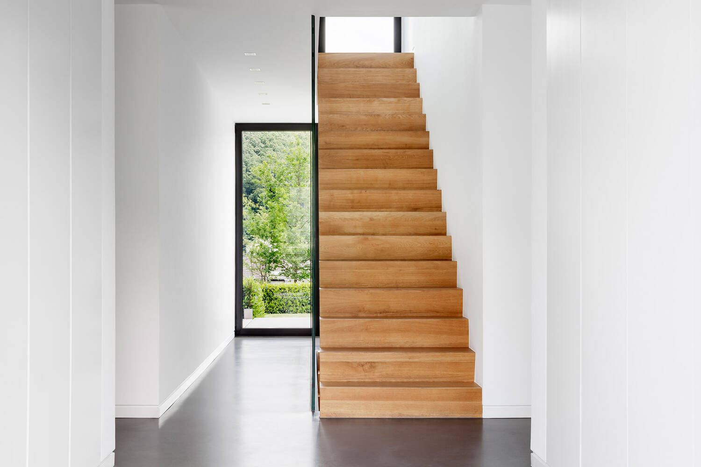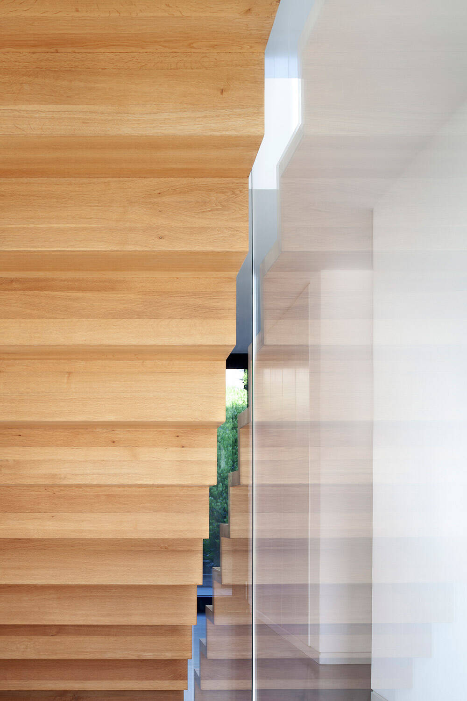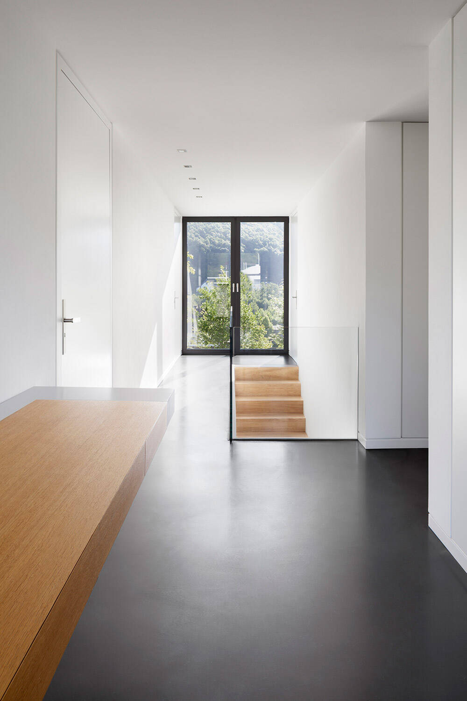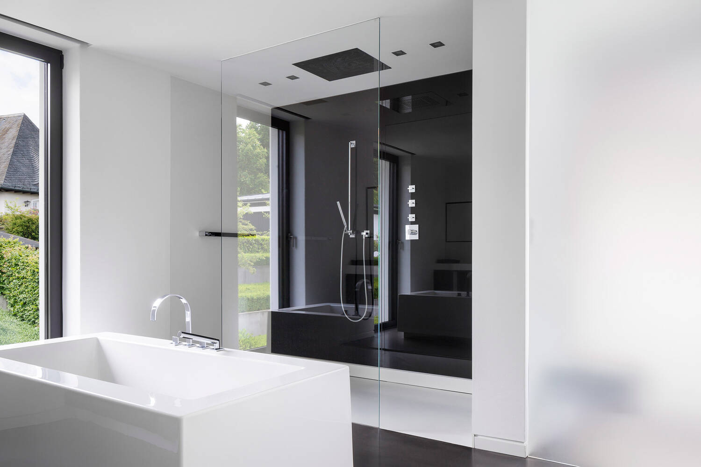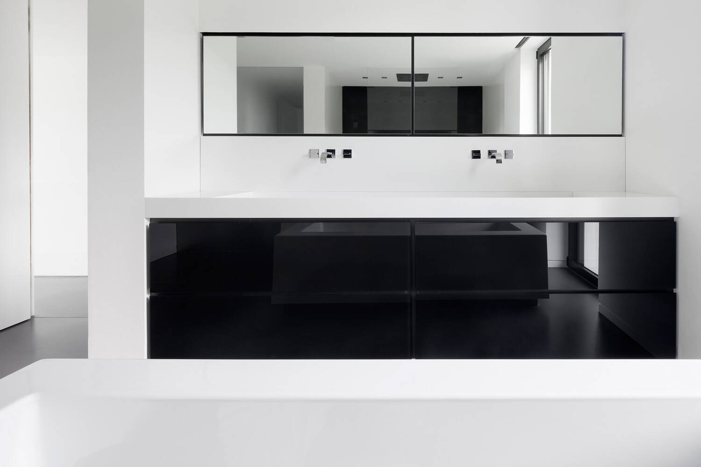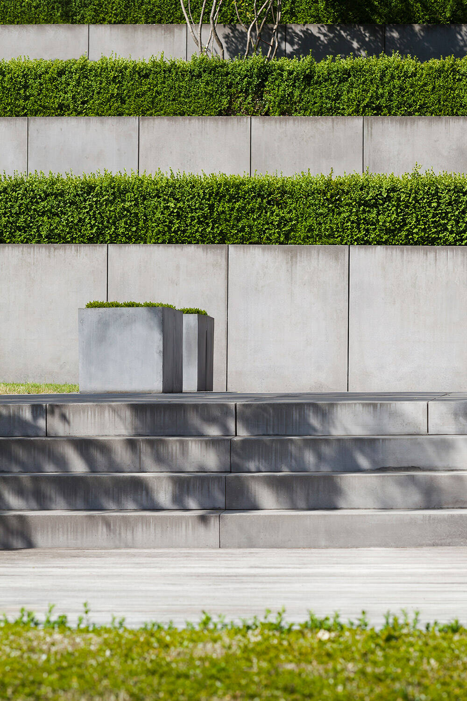Performance profile
- Architecture
- Interior design
- Landscape architecture (concept)
This website uses cookies.
OK- Architecture
- Interior design
- Landscape architecture (concept)
New building
Residential construction
300 sqm
Realized
Private
Iconic Awards
Constantin Meyer
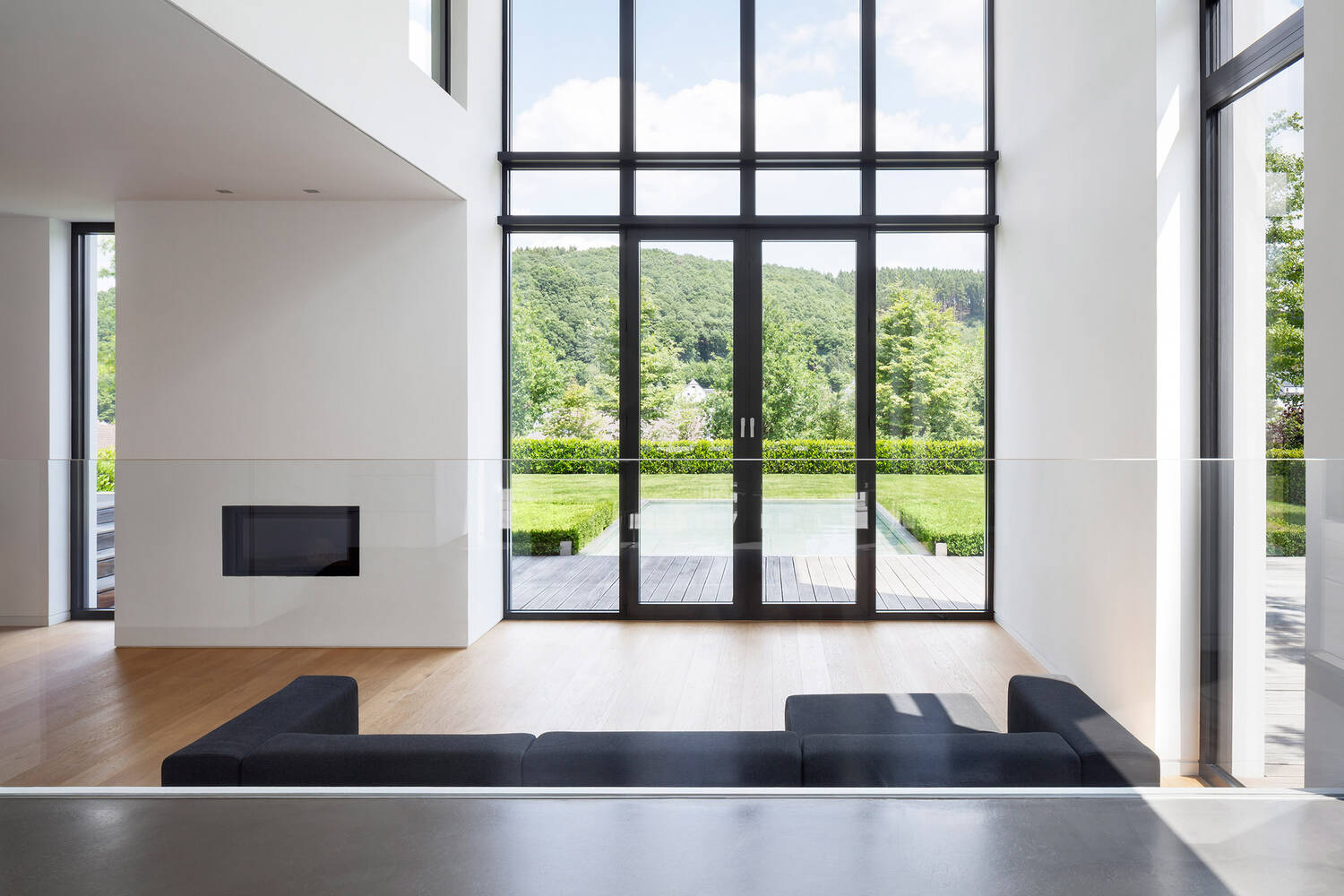
The project received the following awards:
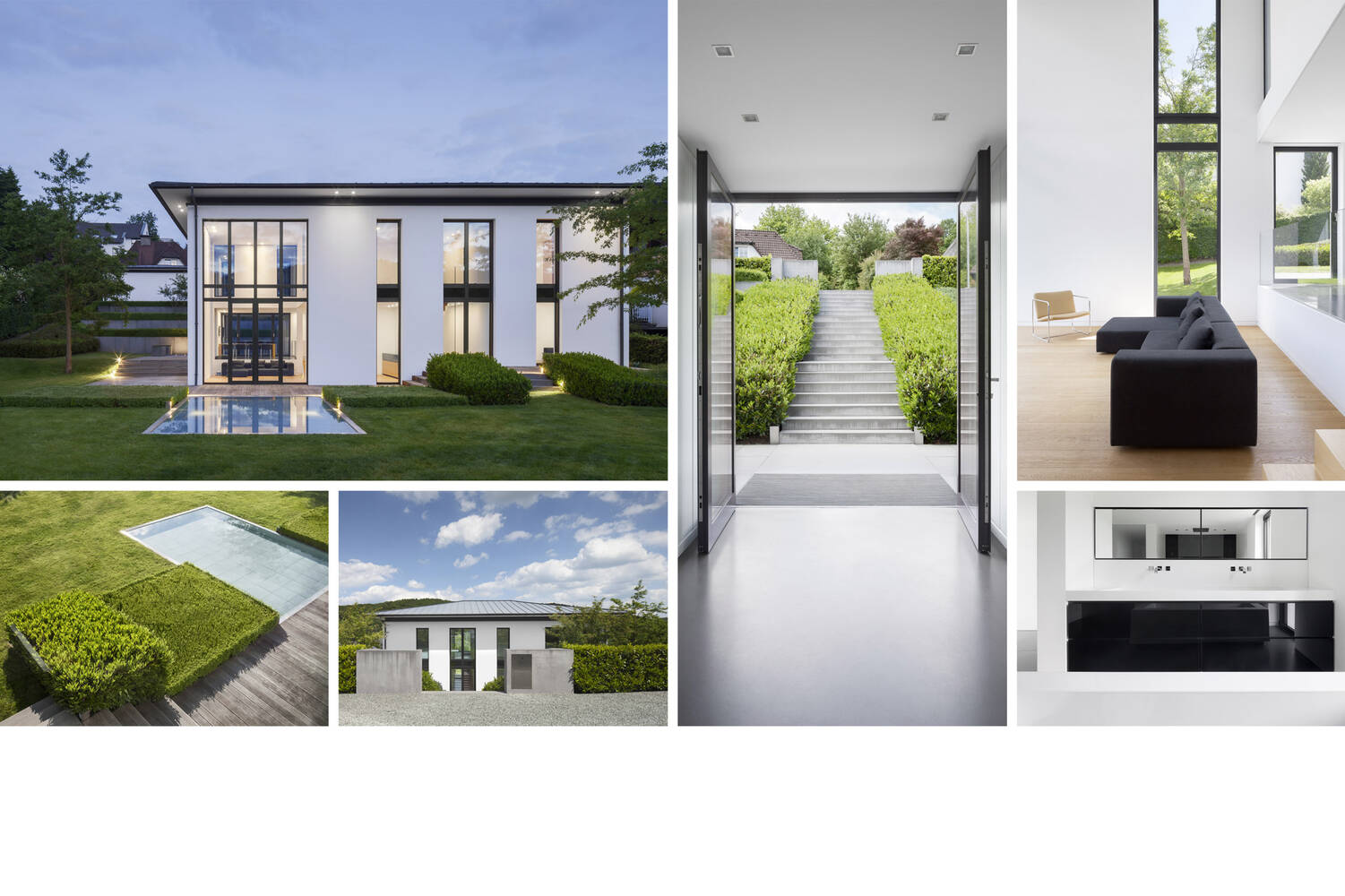
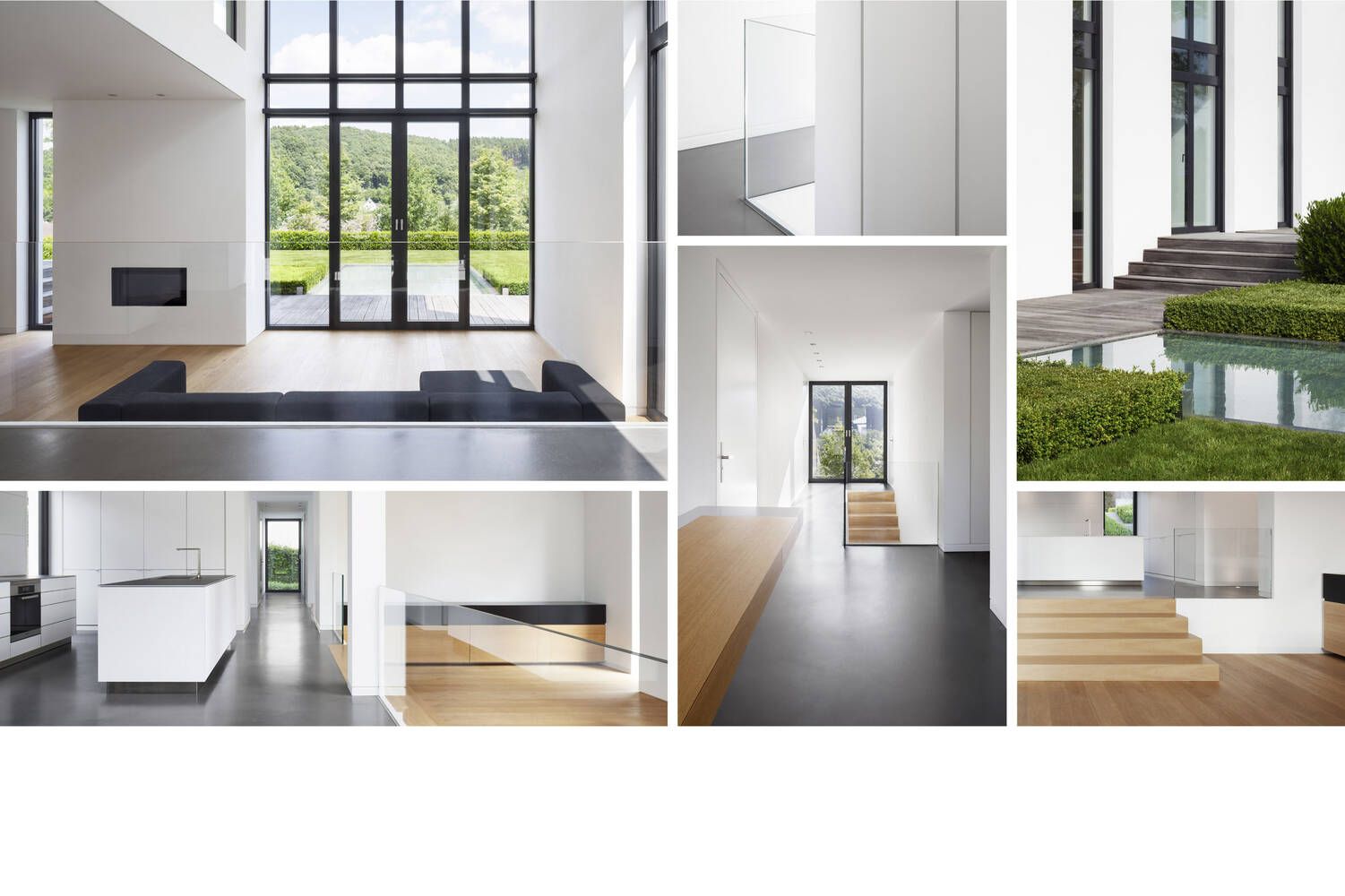
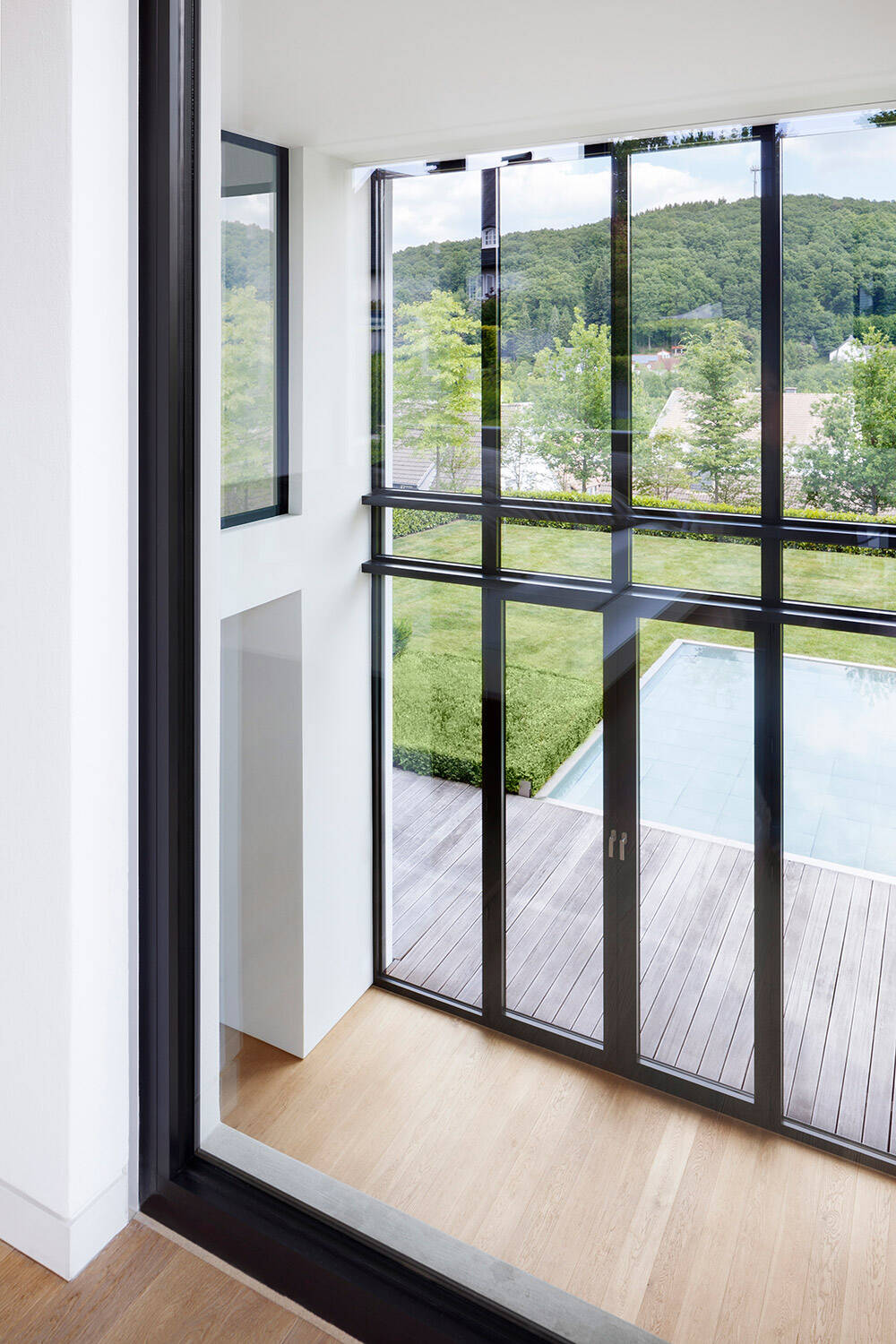
Fitted into the existing site, the new building uses the space on three levels with flowing spatial structures. This openness, which, at the request of the client family, is characterized by a functional, reduced and concentrated design, offers the residents free space, but at no time loses sight of the idea of intensive, cross-floor communication, of intensive togetherness. The need for privacy and retreat is complemented by the need for communication and representation through additive spatial situations.
The atmosphere of the house is characterized by flowing transitions, which are primarily aimed at a one-room concept. Large-format, vertical window surfaces, which are flooded with daylight, offer the residents open views and the direct enjoyment of the surrounding scenic panorama. In the orientation of its axial visual relationships, the house is open to the outside and at the same time open in its basic internal structures.
