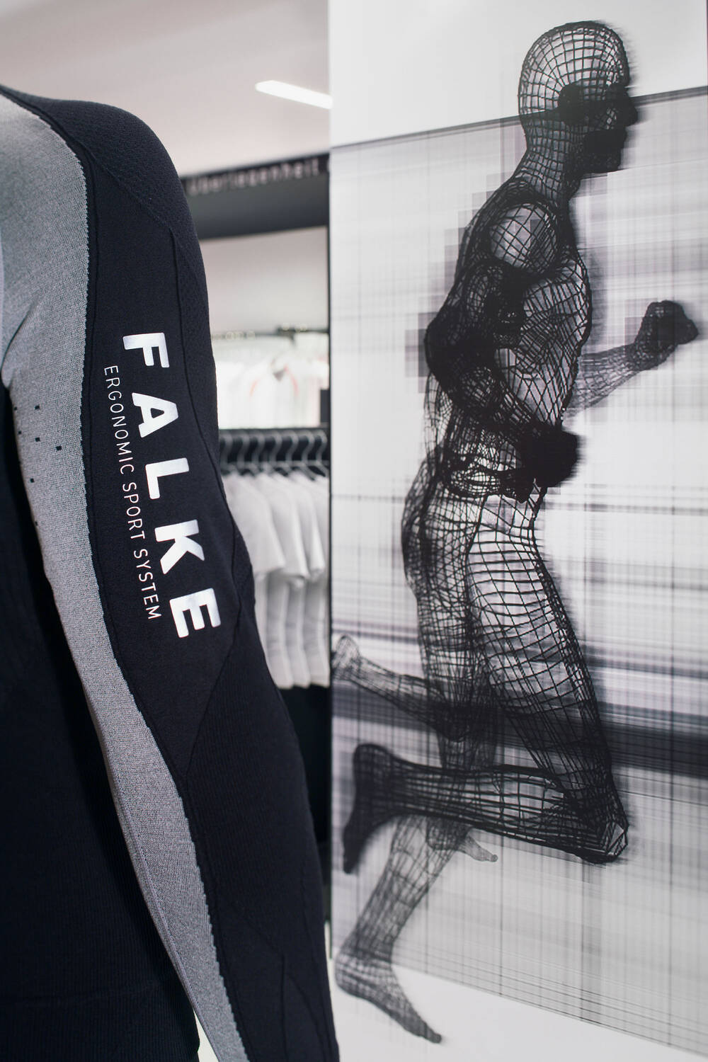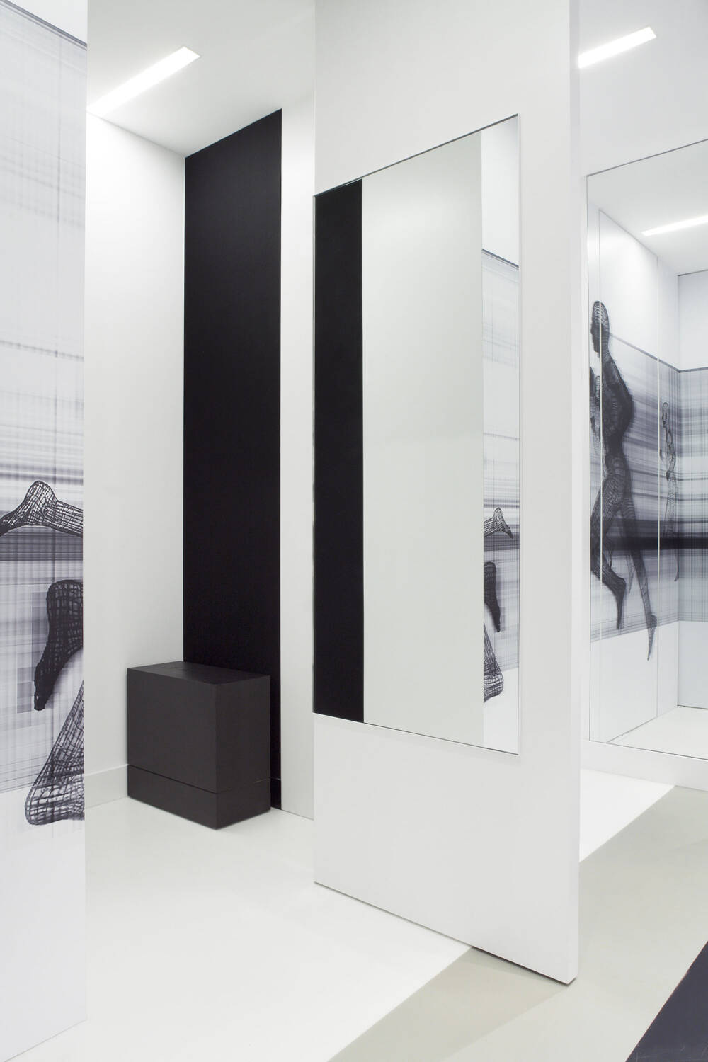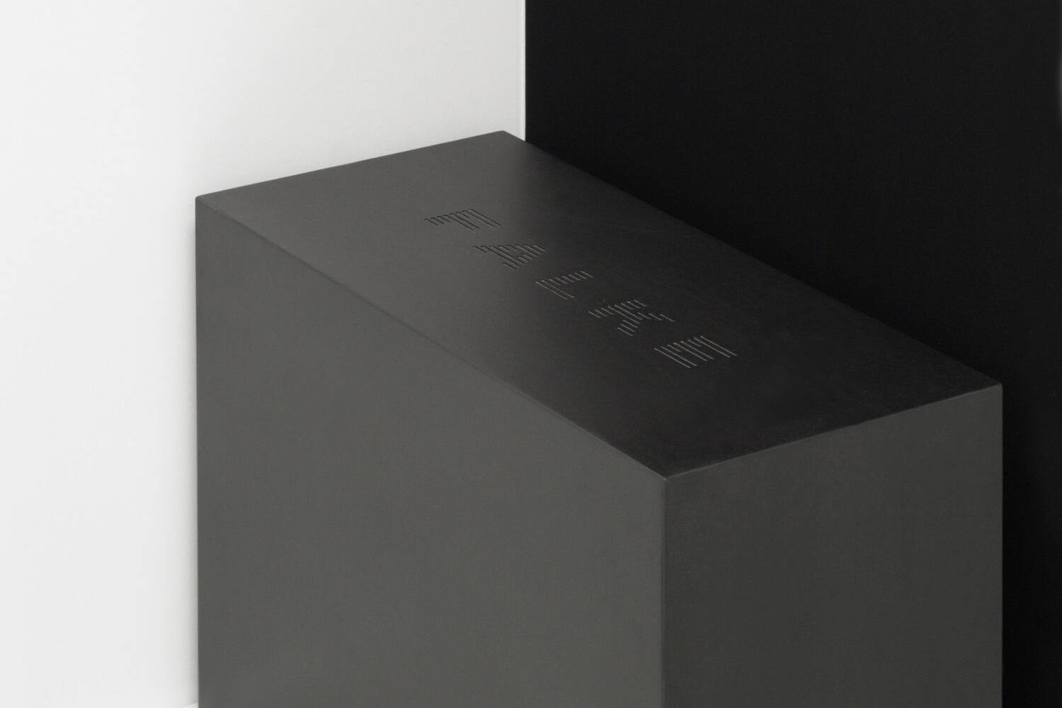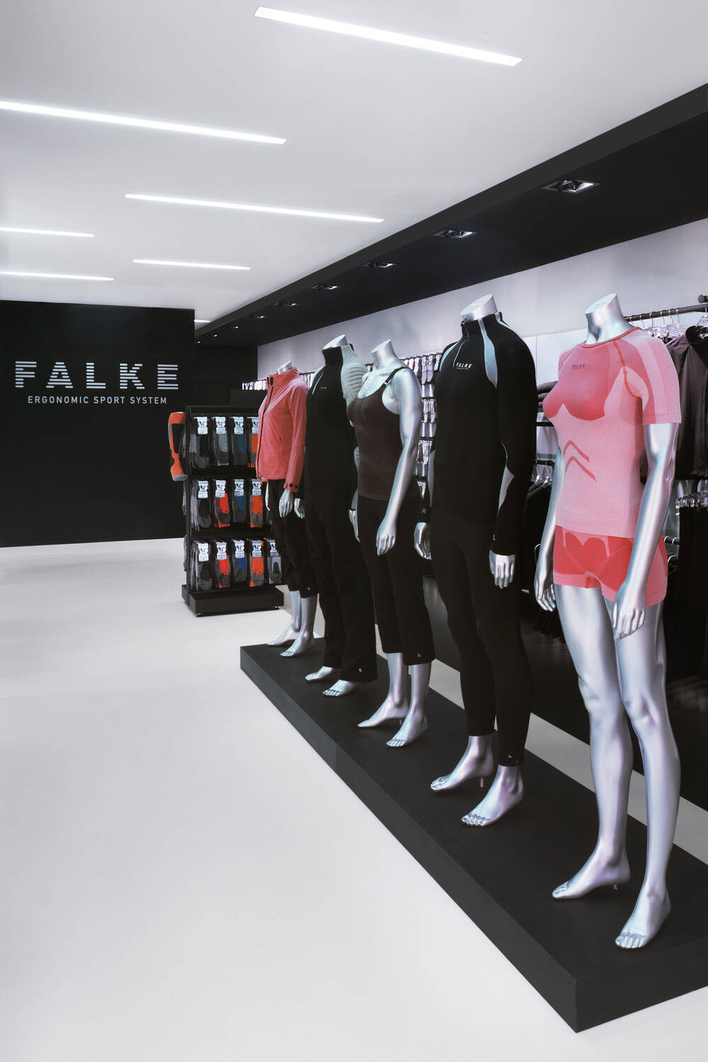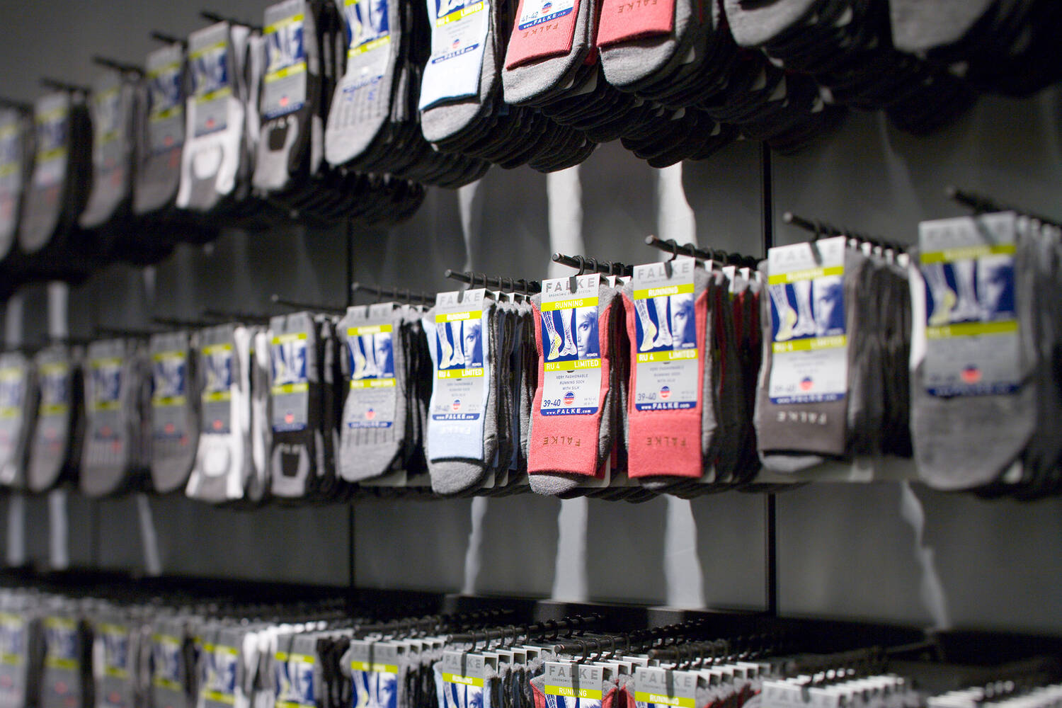Performance
Interior architecture
This website uses cookies.
OKInterior architecture
Building in existing buildings
Commercial buildings (individual shopfitting)
Realized
Falke KGaA
118 sqm
Constantin Meyer
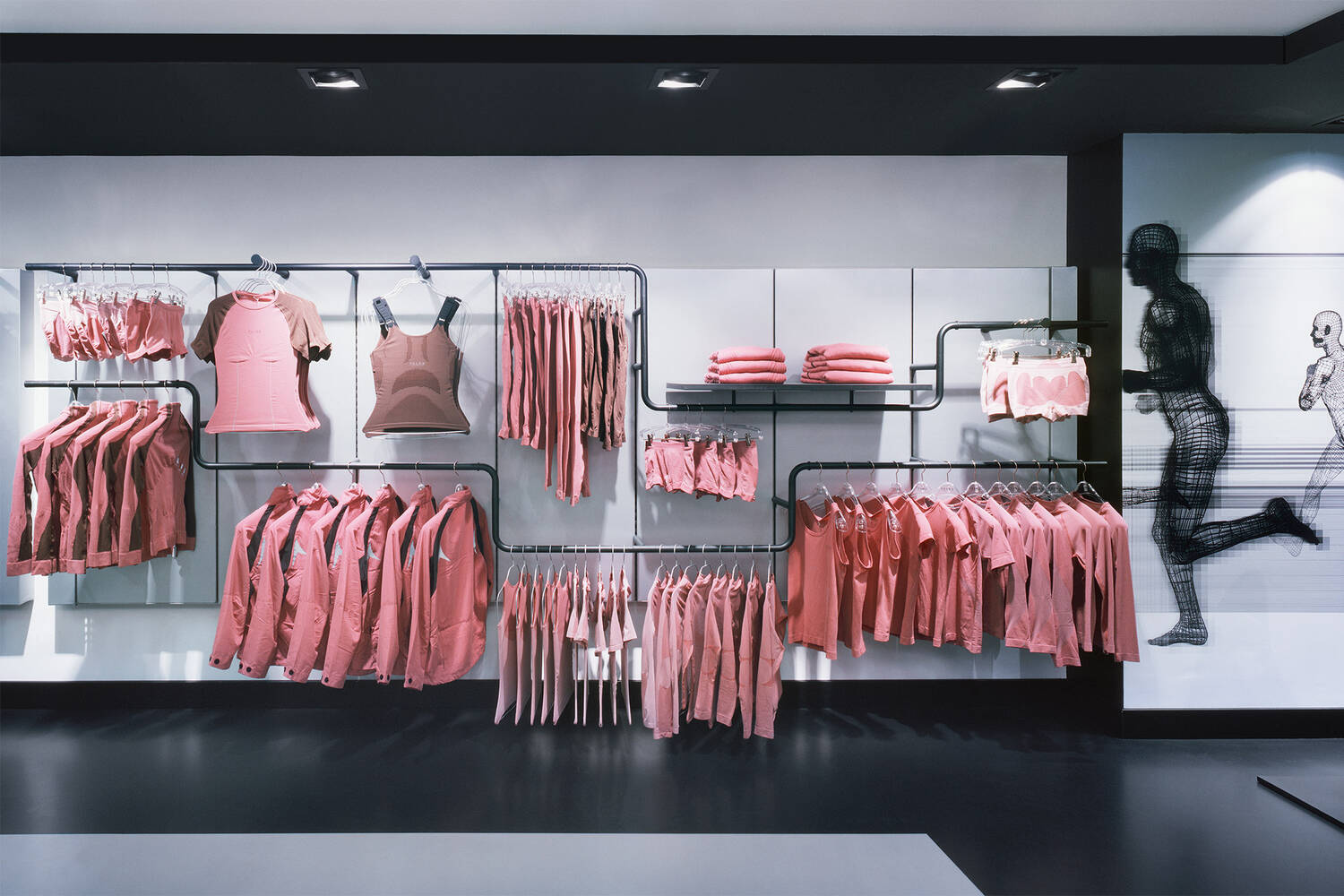
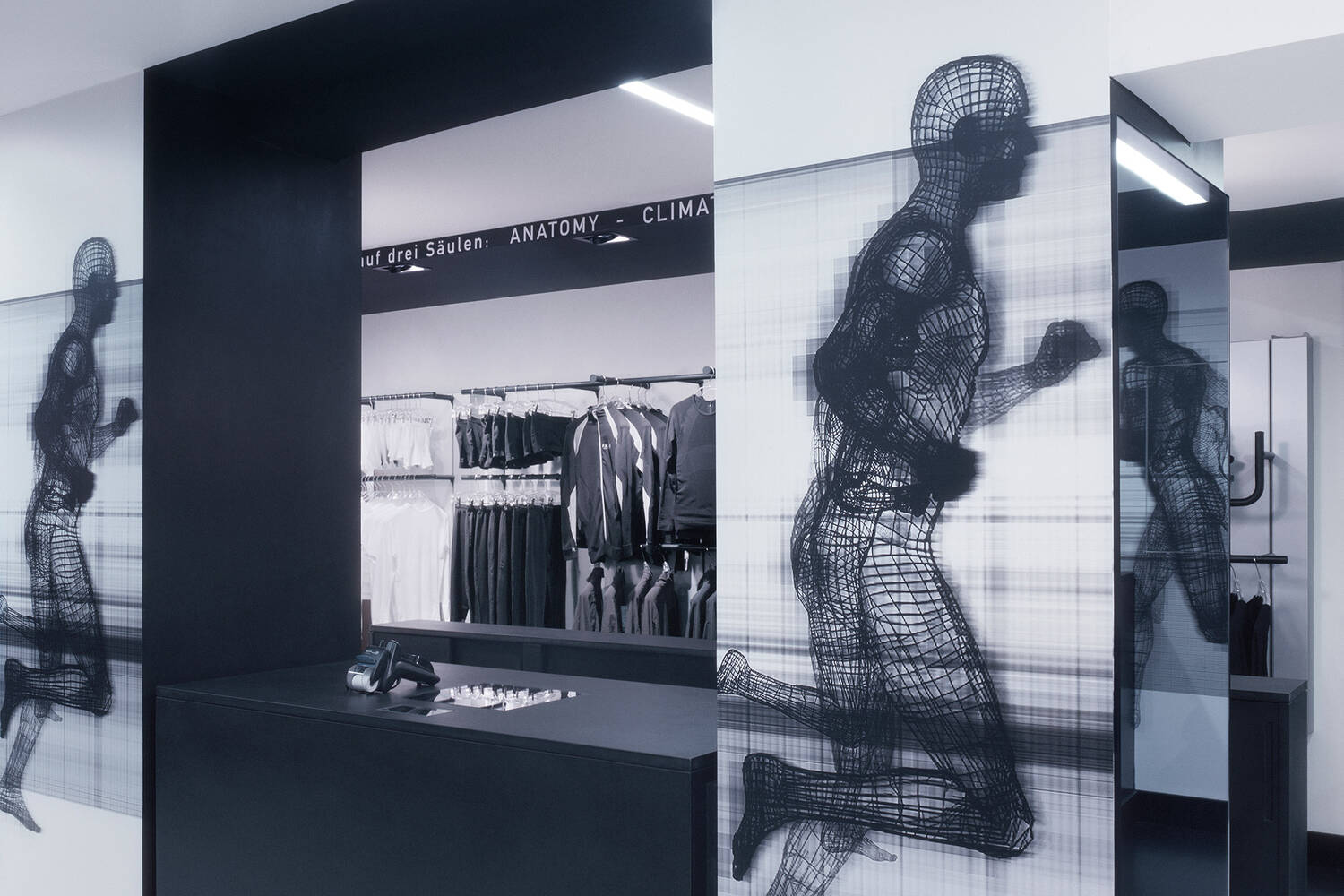
A clear, horizontal basic arrangement structures the surface. A motif-covered wall forms the center. This serves as an emotional anchor on the one hand and as a background for the product presentation on the other. Between the plinth and the ceiling, a linear wall design with changeable, integrative visuals is presented in combination with flowing product carriers - following a direction, a line, a path, a way, a street.
