Performance
Interior architecture
This website uses cookies.
OKInterior architecture
Building in existing buildings
Commercial buildings (individual shopfitting)
Realized
Falke KGaA
72 sqm
Constantin Meyer
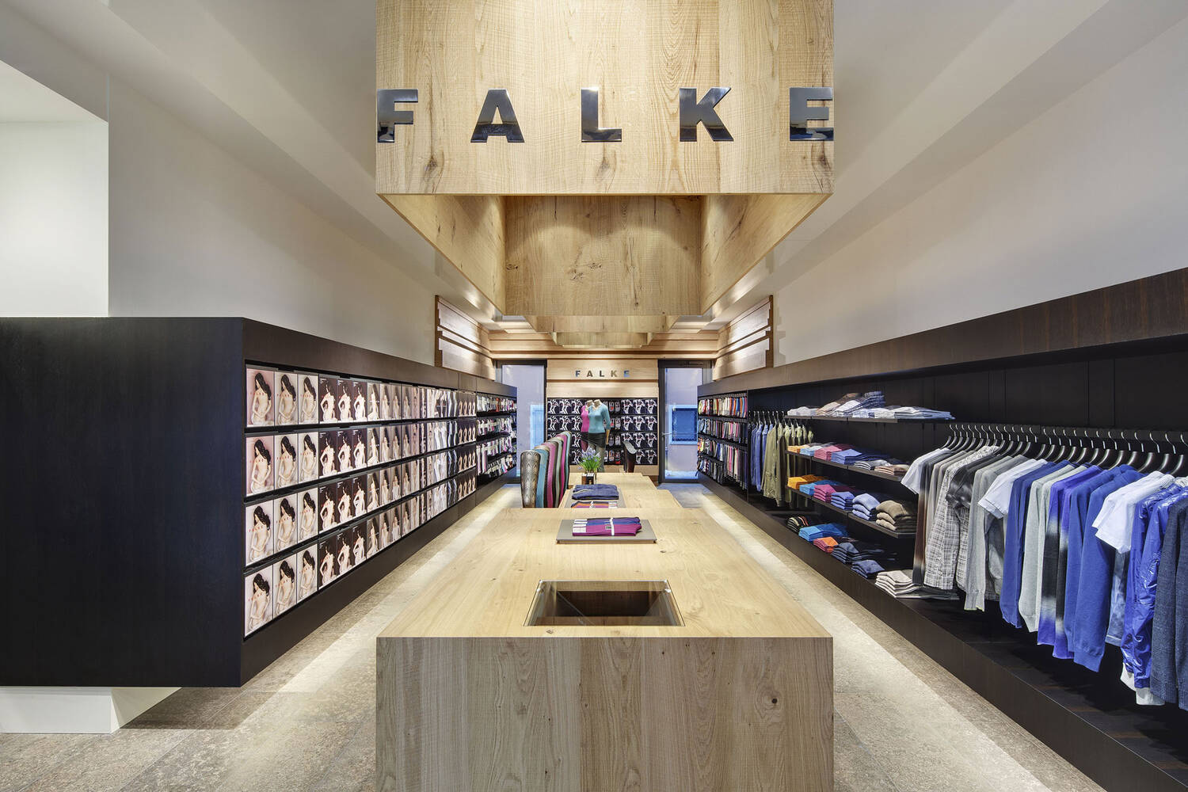
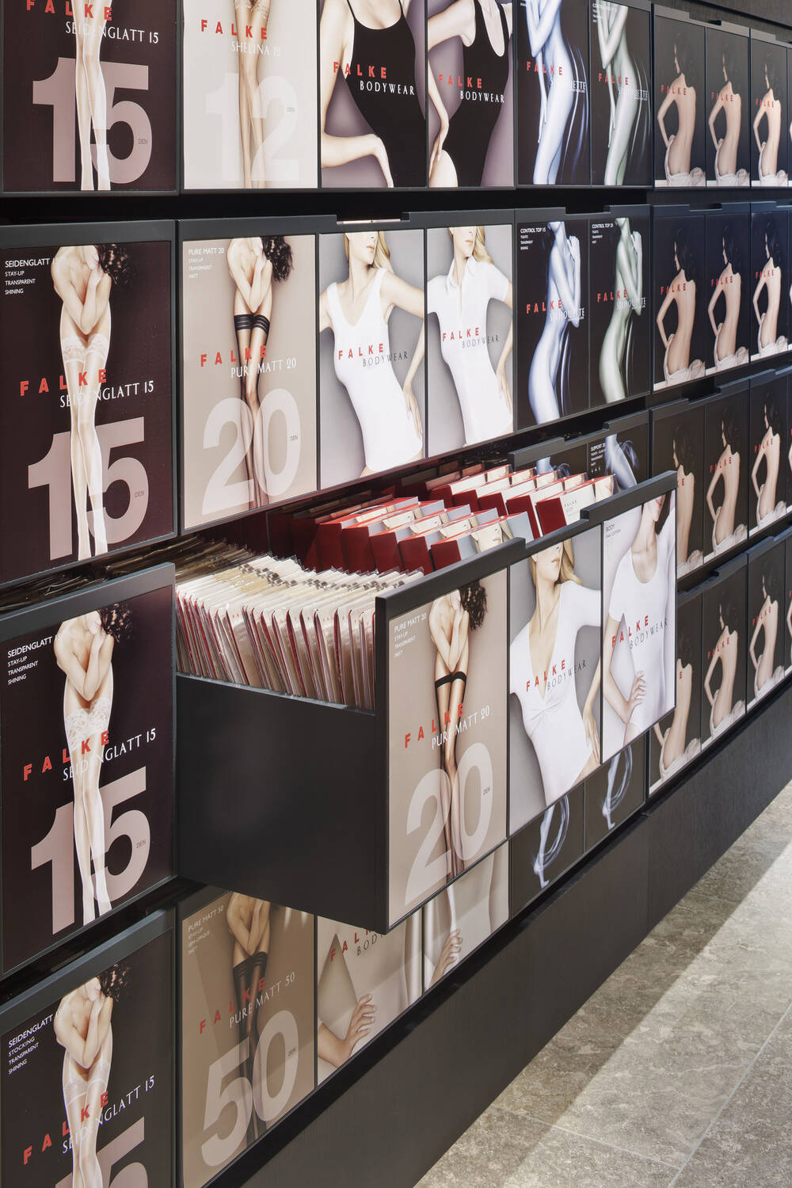
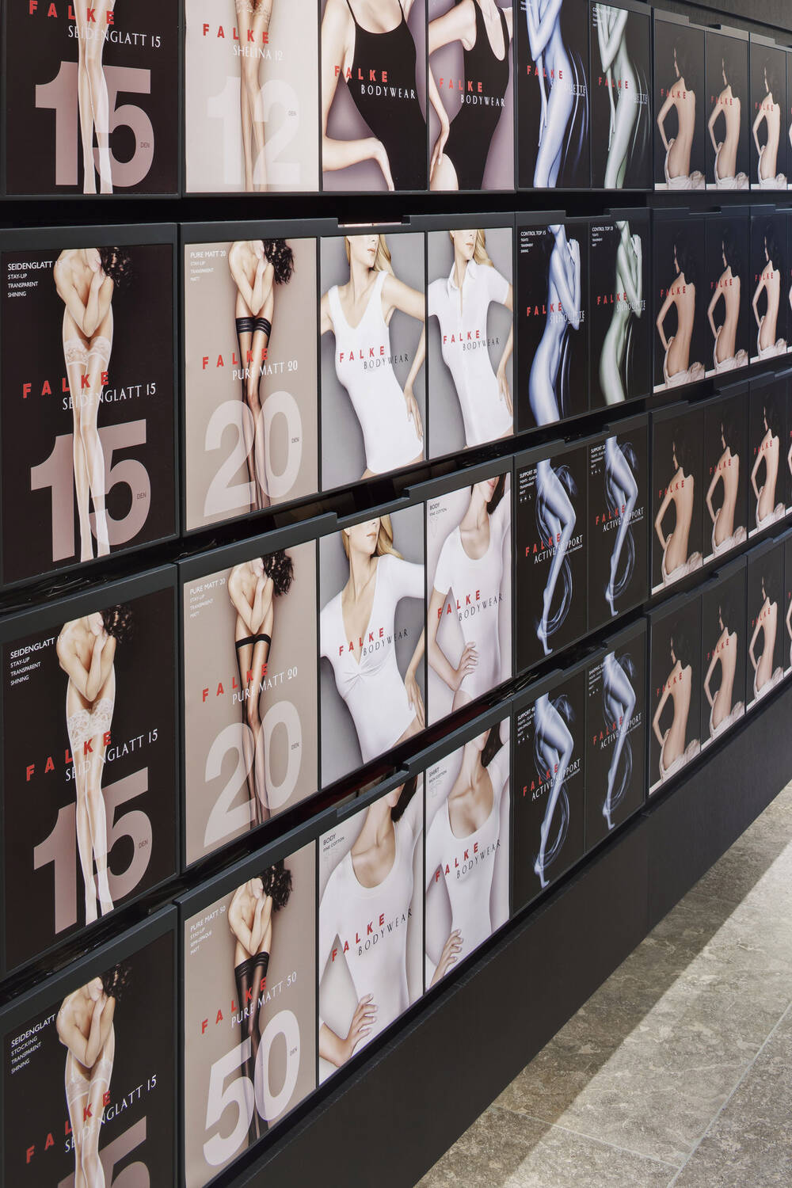
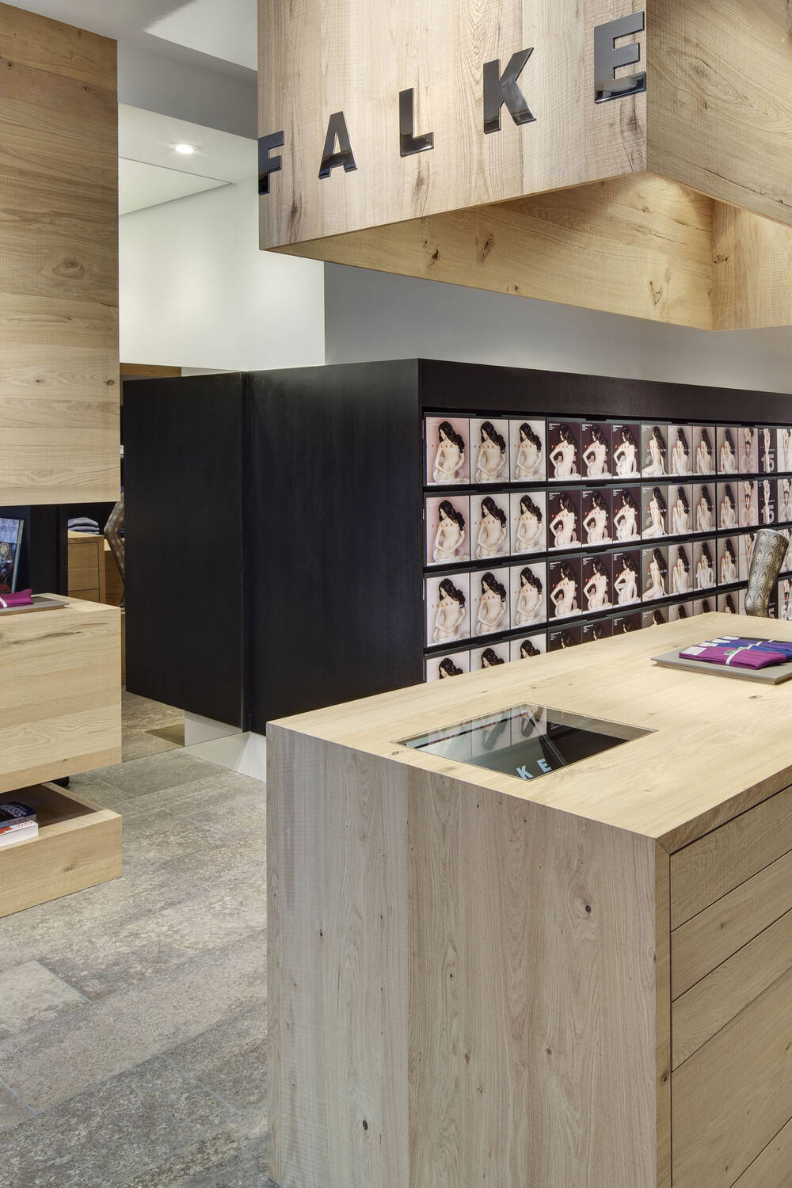
Curiosity and the desire to discover something and to offer opportunities to do so were the spatial objectives. Communication and encounters are therefore at the forefront. Contact with customers is sought, intensified and for this reason desires a stimulating place.
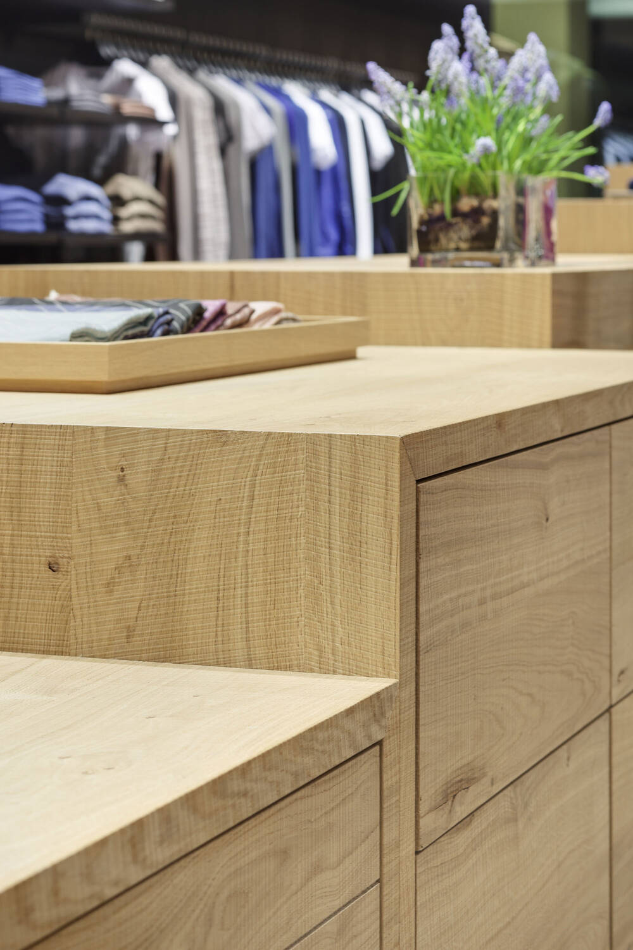
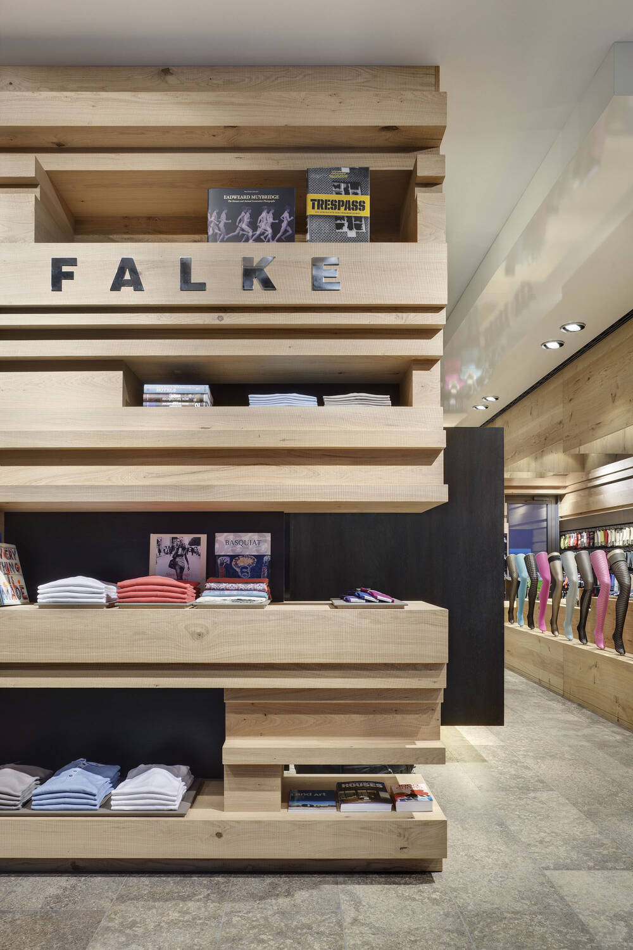
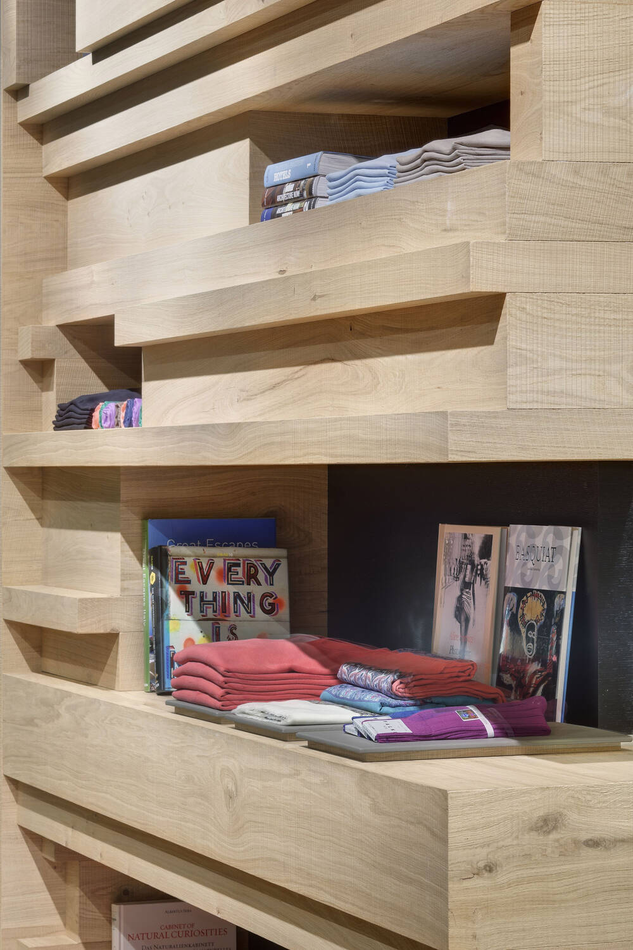
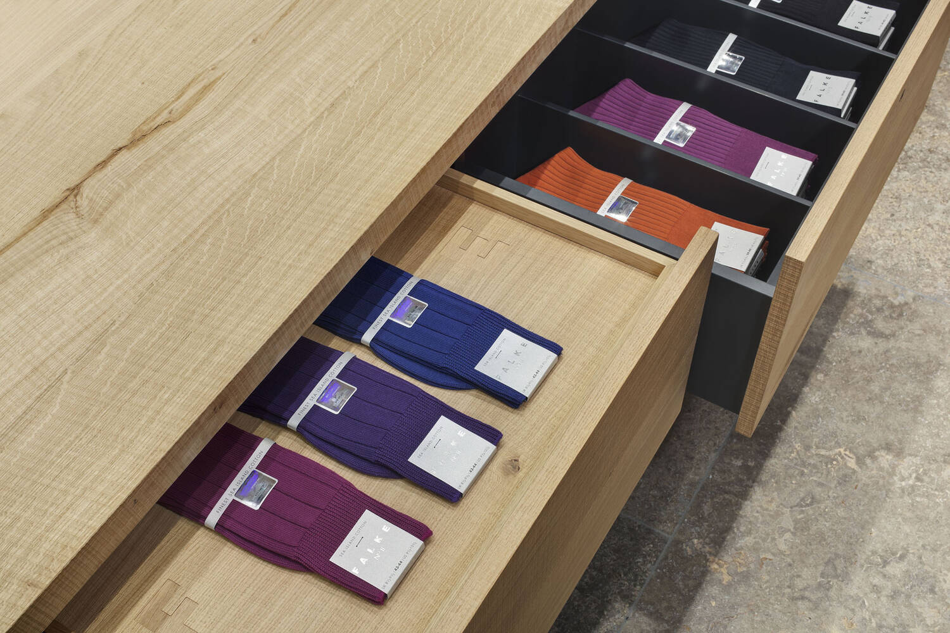
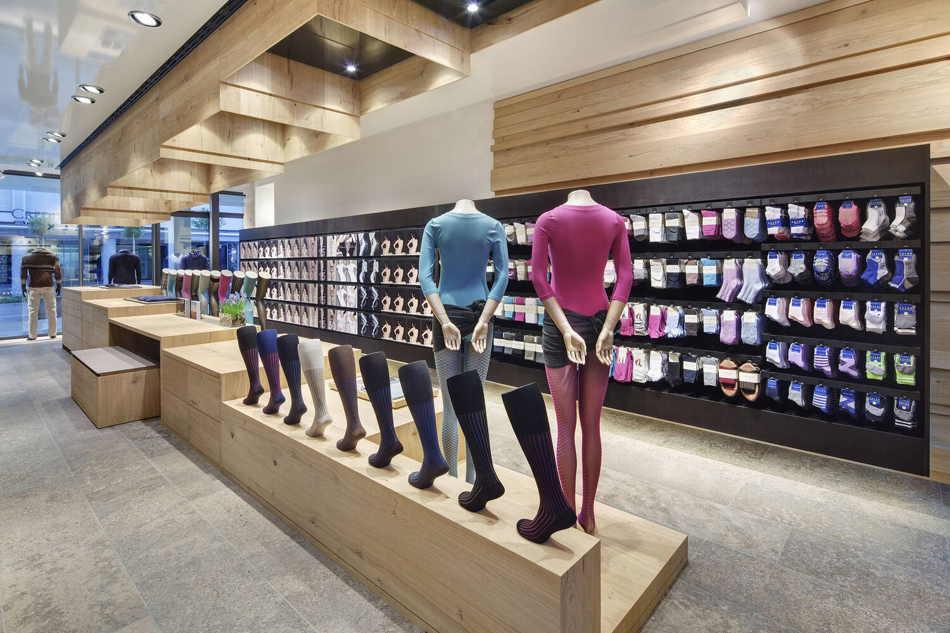
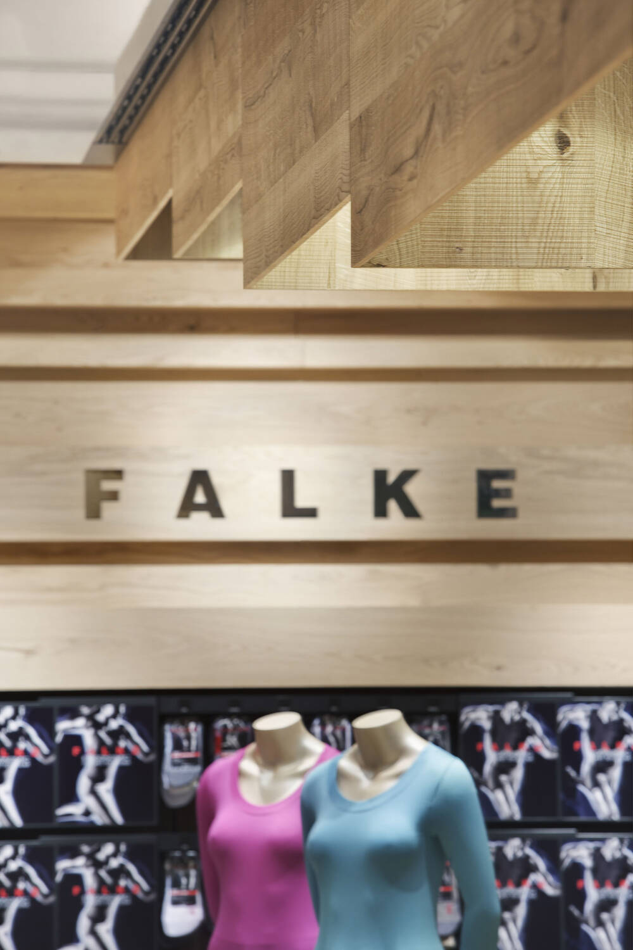
A sequence of impressions guides and directs the person entering, the viewer. The eye is automatically and unerringly guided into the depths of the room. Following your own gaze, you stroll through and discover the variety of harmonious products - in trend-setting colors and shapes, with high functionality and sophisticated, aesthetic design. A feeling of spaciousness is combined with the creation of a unique atmosphere. The dark sides of the room, floating and illuminated, form the linear bracket of the individually changeable product presentation.
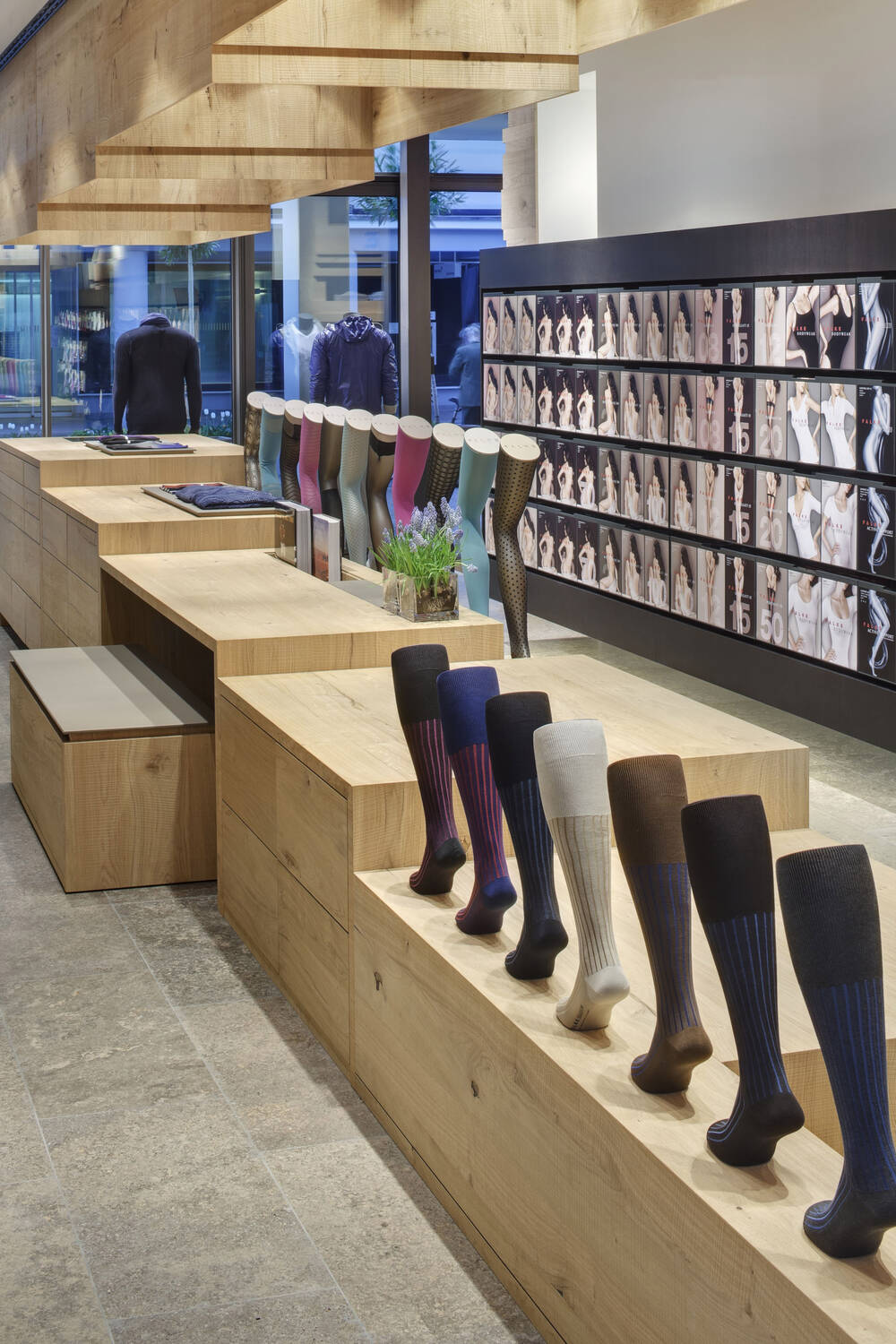
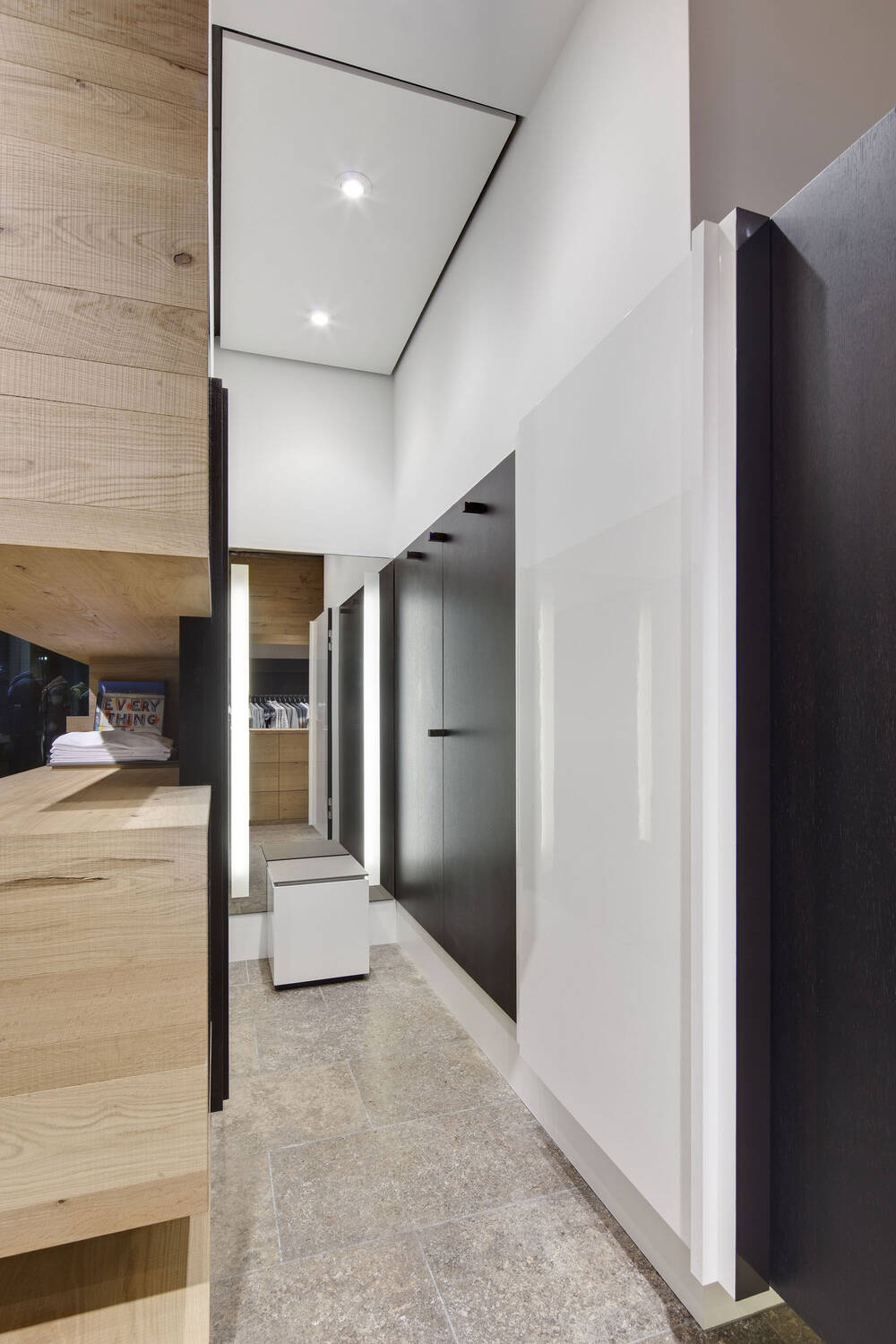
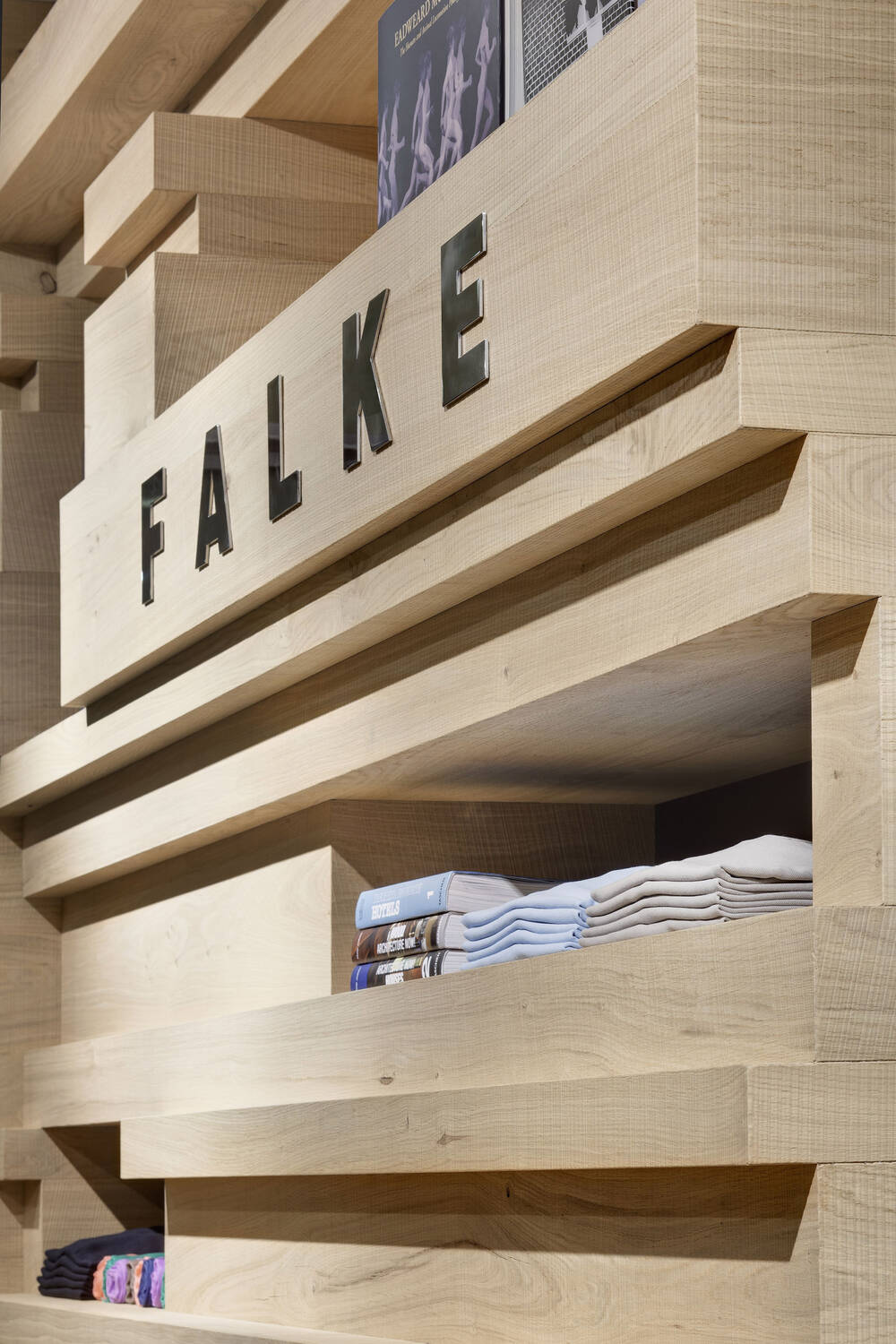
The "styletable" forms the center of the room. This is room for the imagination; a counterpoint to the comprehensive order. It is a communication platform, point of attraction, brand ambassador, marketing instrument and link between manufacturer and customer - present and experimental.