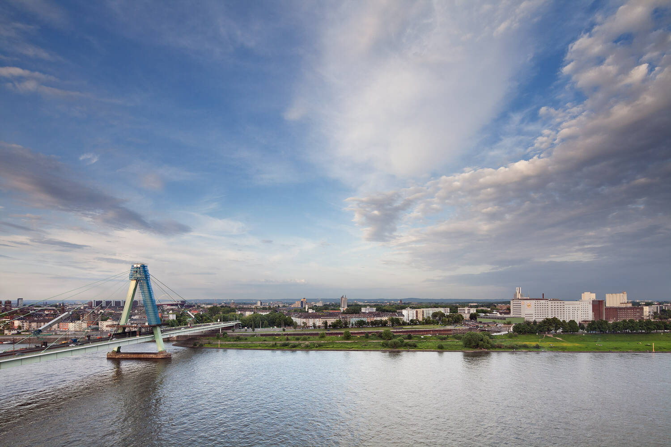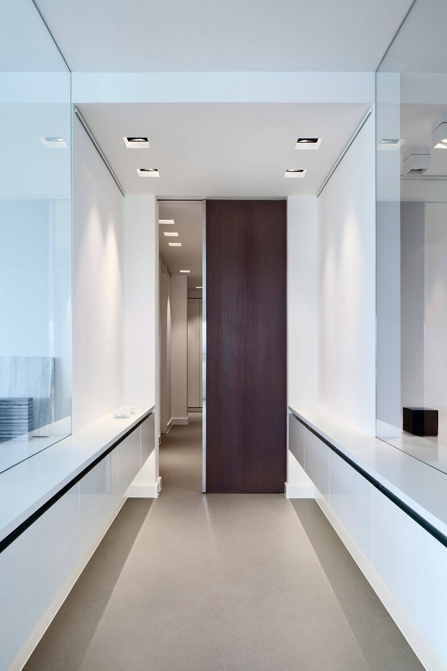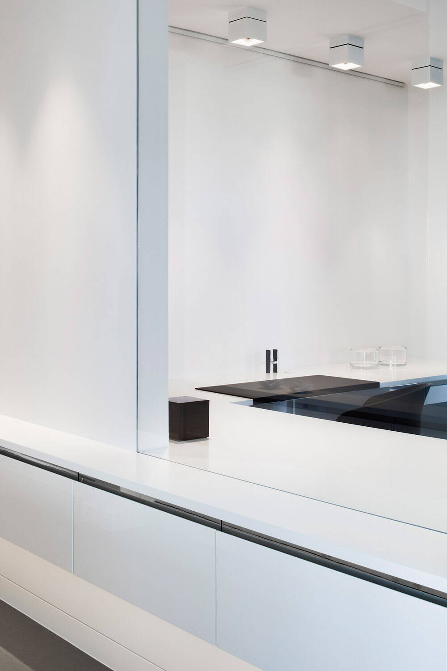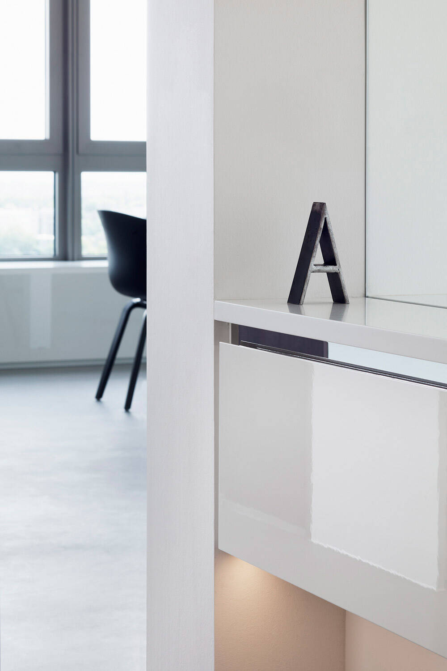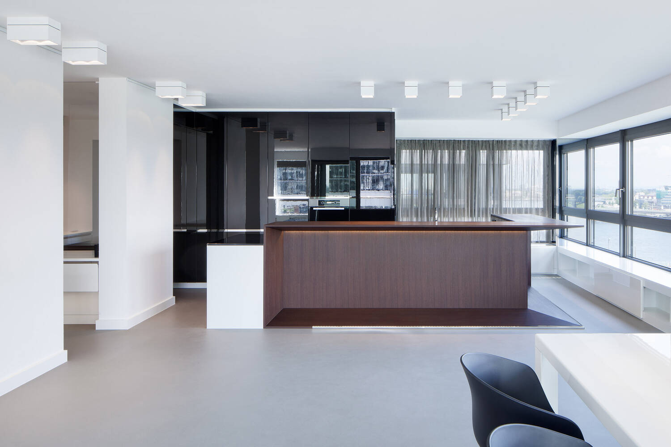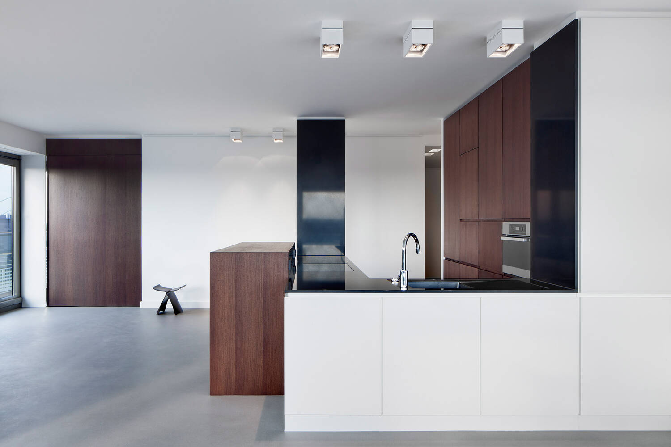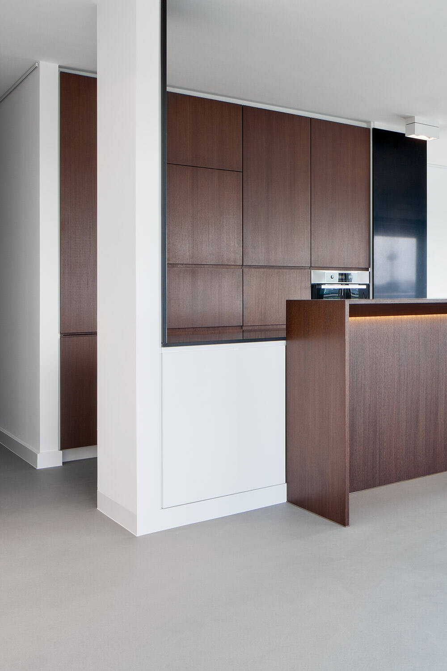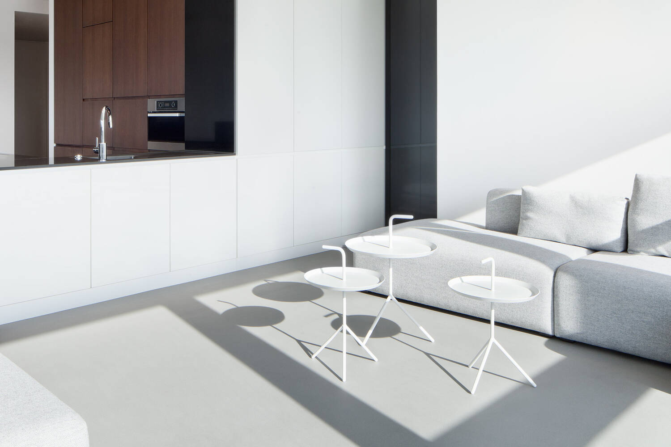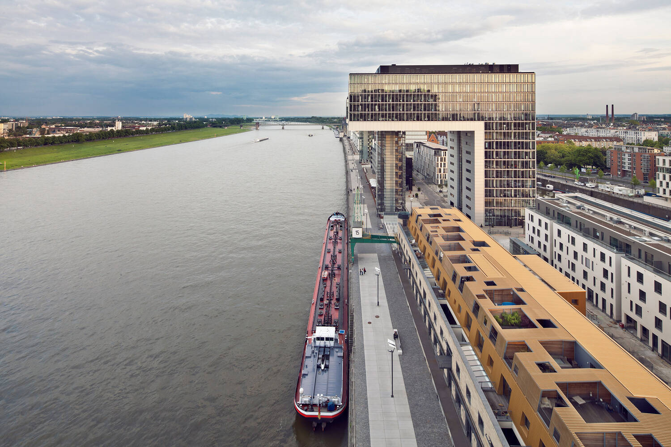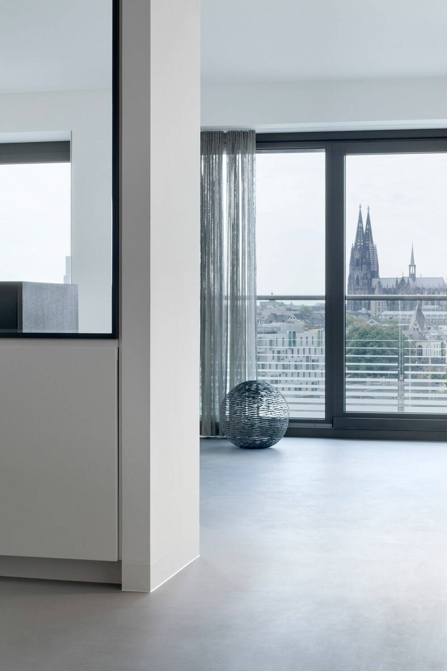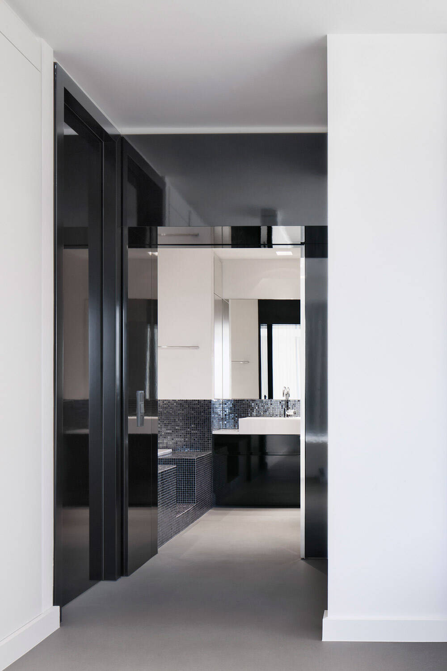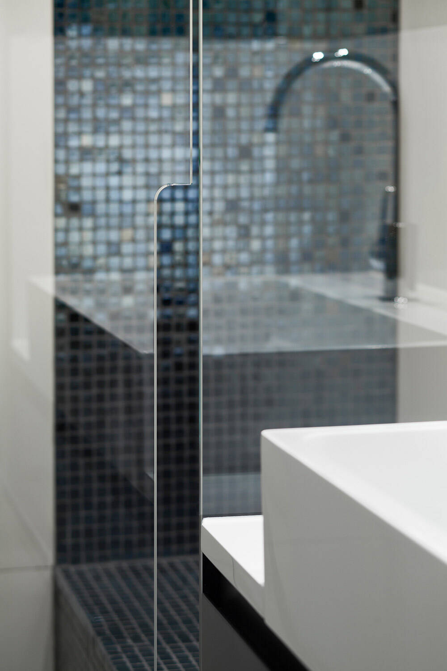Performance
Interior architecture
This website uses cookies.
OKInterior architecture
Building in existing buildings
Residential construction
Realized
Private
BRT Bothe Richter Teherani &
Alfons Lister (architecture)
124 sqm/163 sqm
Constantin Meyer
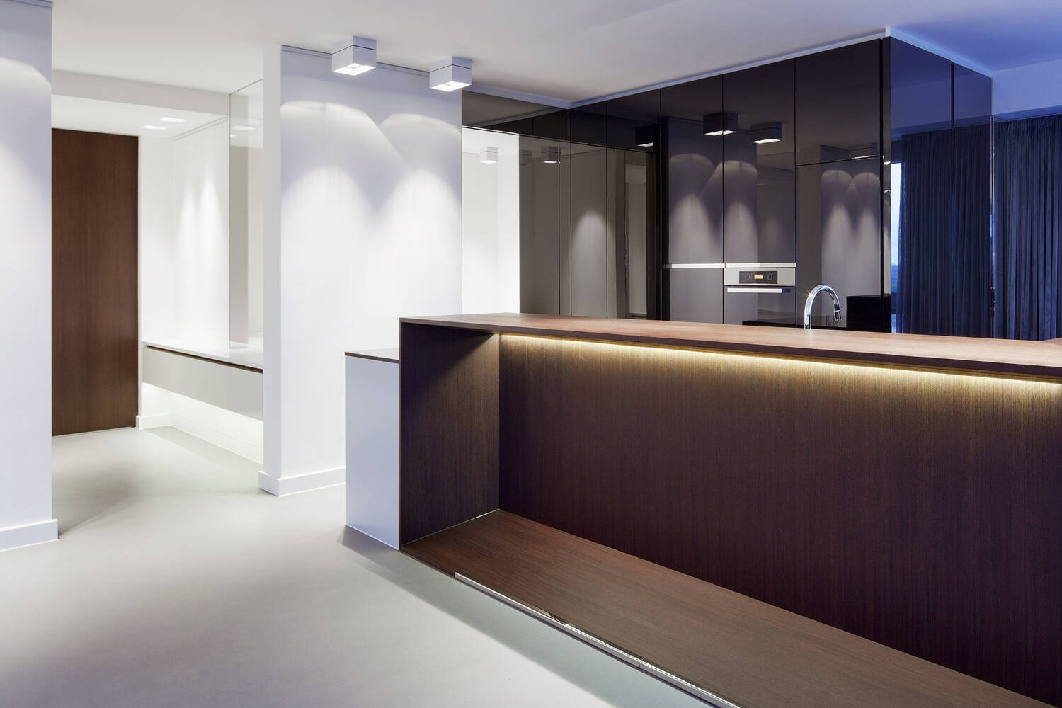
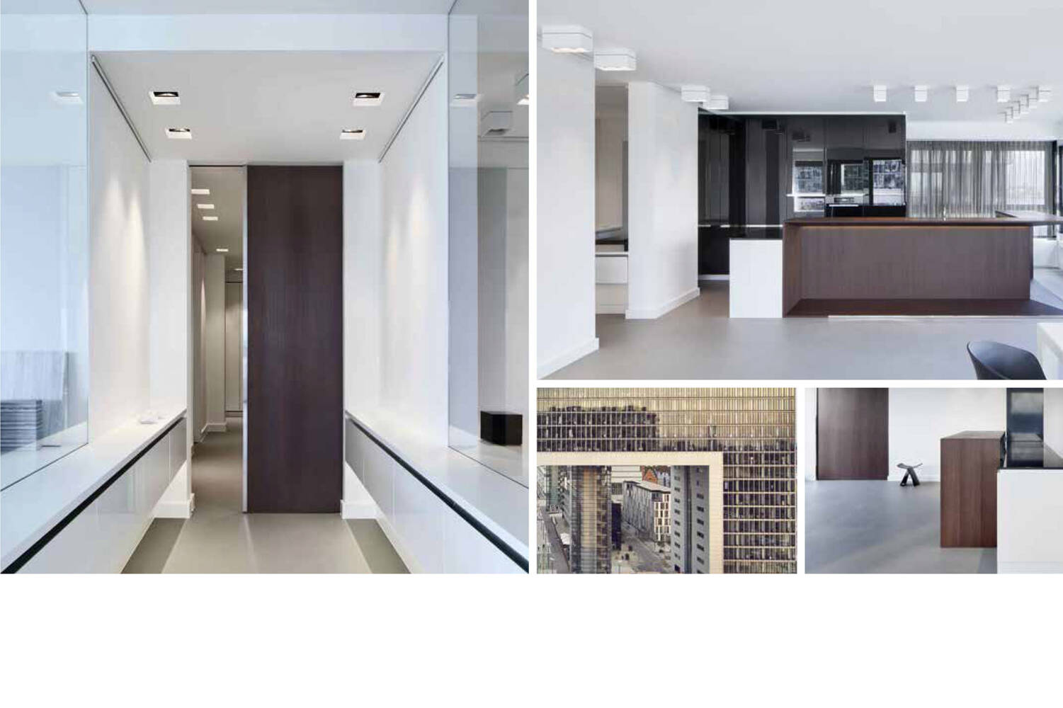
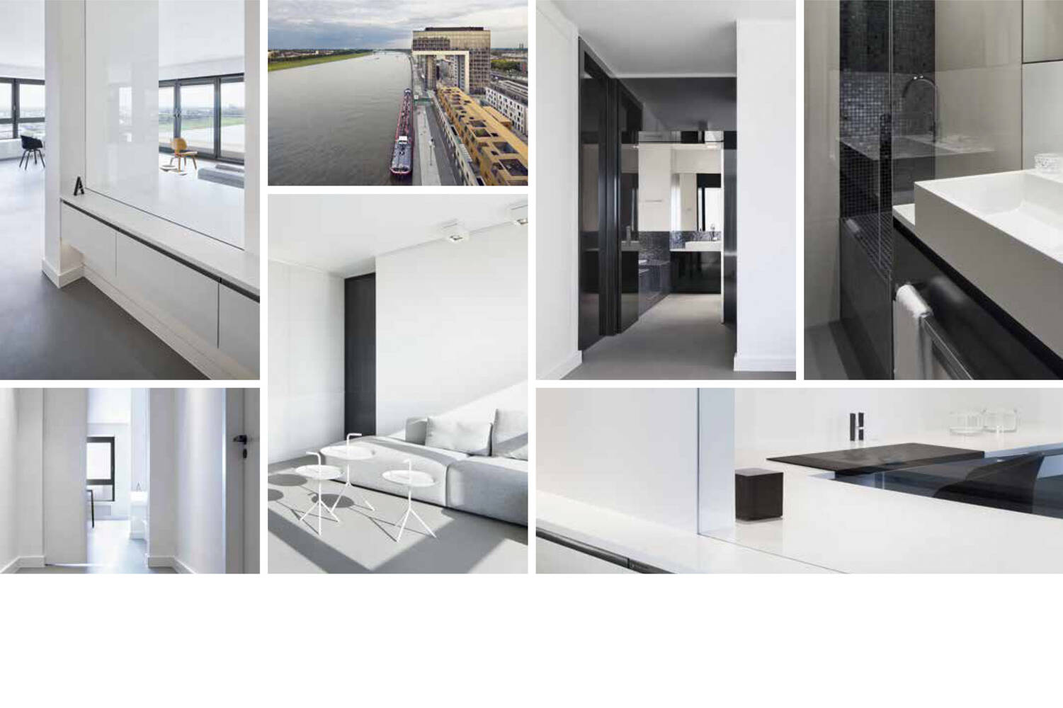
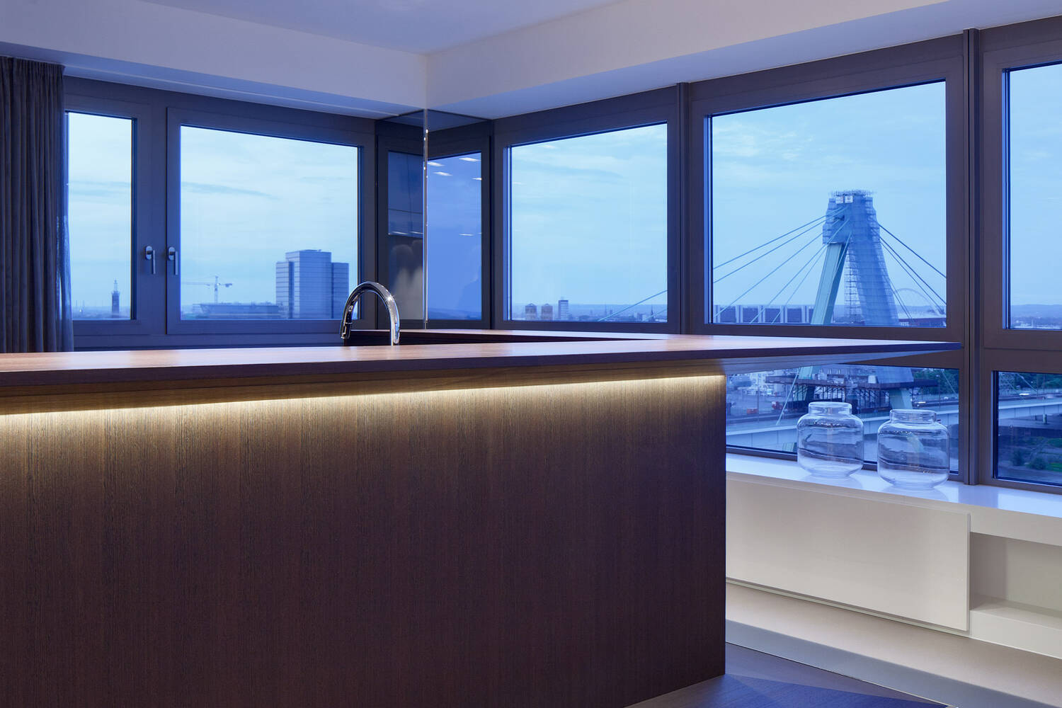
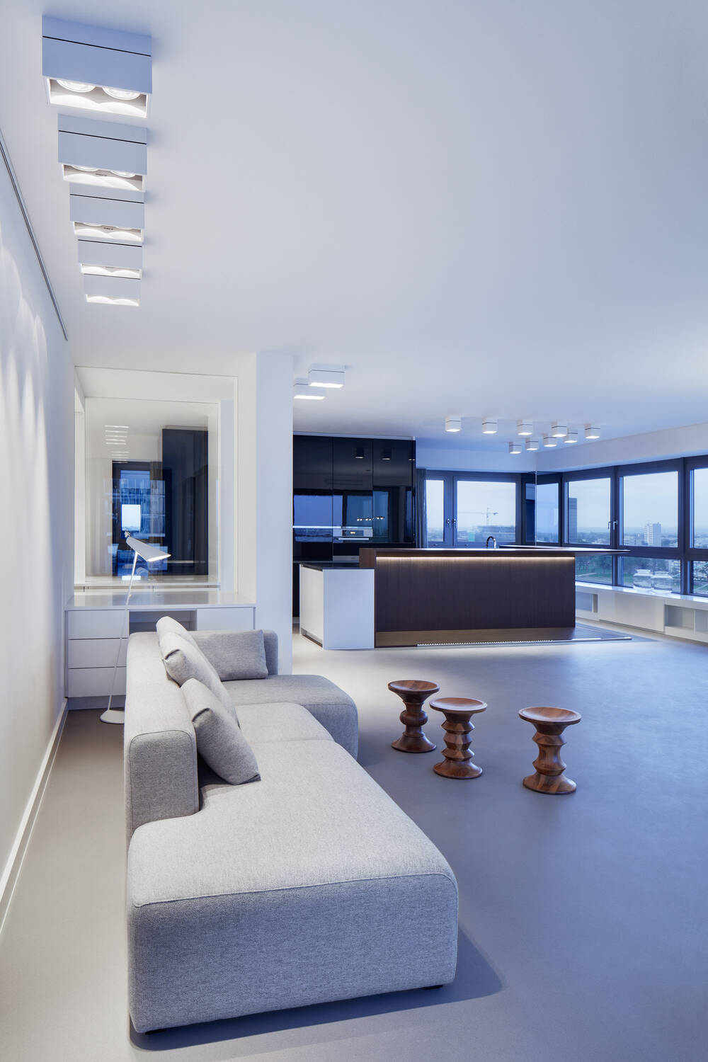
Unique. The view over the city and the Rhine is like a spectacle, a wonderful and enduring part of everyday life in Cologne's Kranhäuser. The three buildings, all of which are known as Kranhäuser and were designed and planned by Aachen architect Alfons Lister and Hamburg architects Bothe Richter Teherani (BRT) as a striking landmark of the Rheinauhafen, are reminiscent of the cranes that once loaded the riverboats in Cologne's inner city harbor.
The original spatial boundaries are dissolved, creating a new structure that intuitively reveals and guides itself. The open kitchen situation becomes the heart of the living area. The other room formations are grouped around it. The rooms always appear to work together in a comprehensible way, as an orderly, unified whole. Visual relationships and the lighting situation can be experienced inside at all times. The room boundaries flow and offer flexibility, change and self-determination thanks to this openness.
